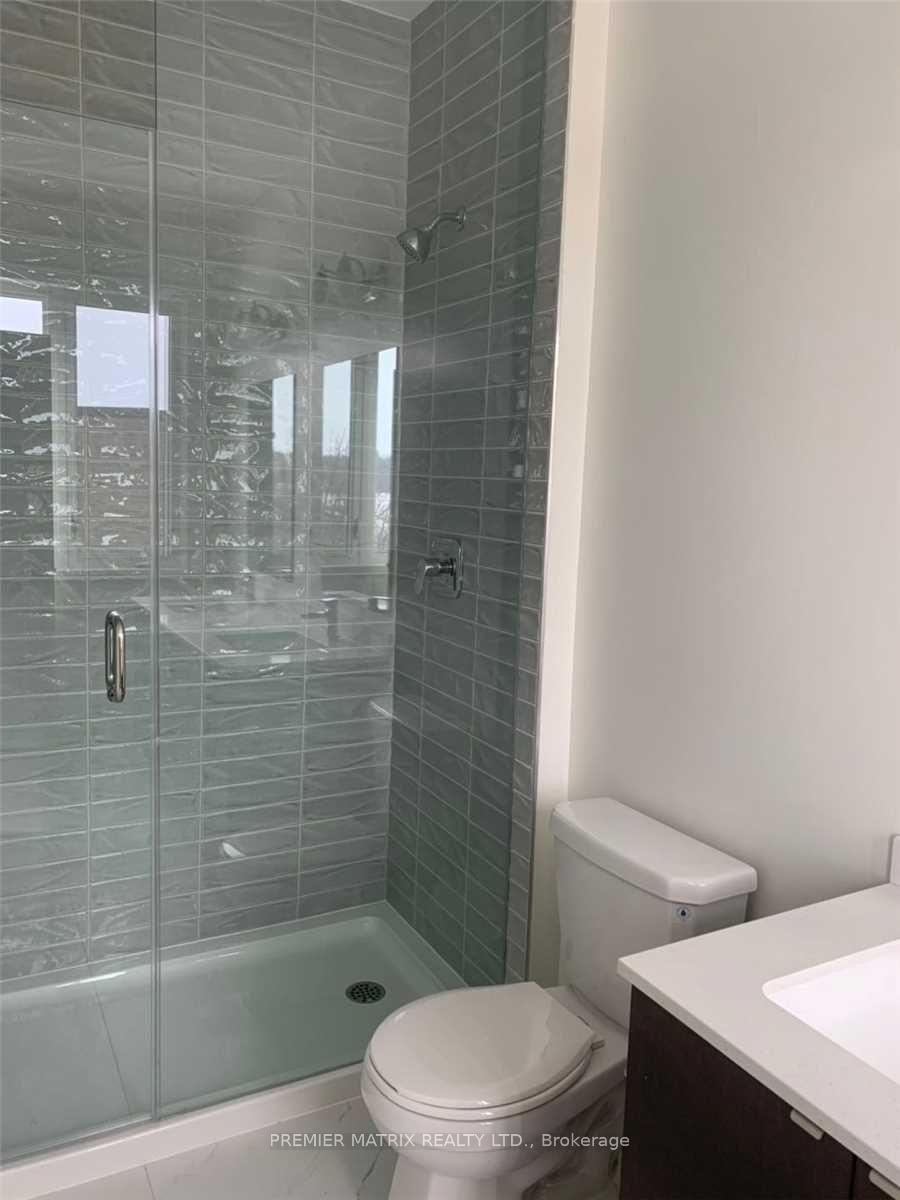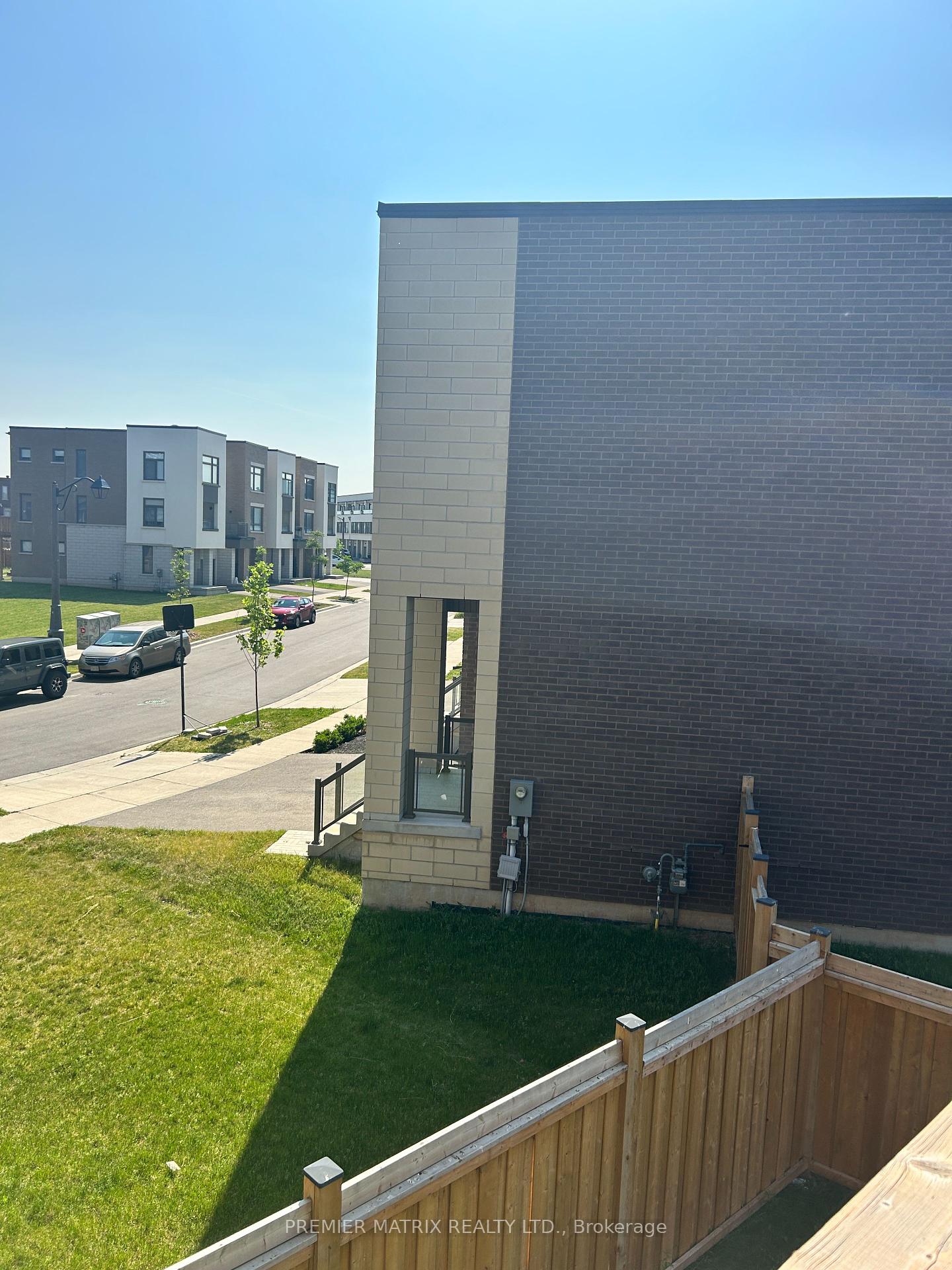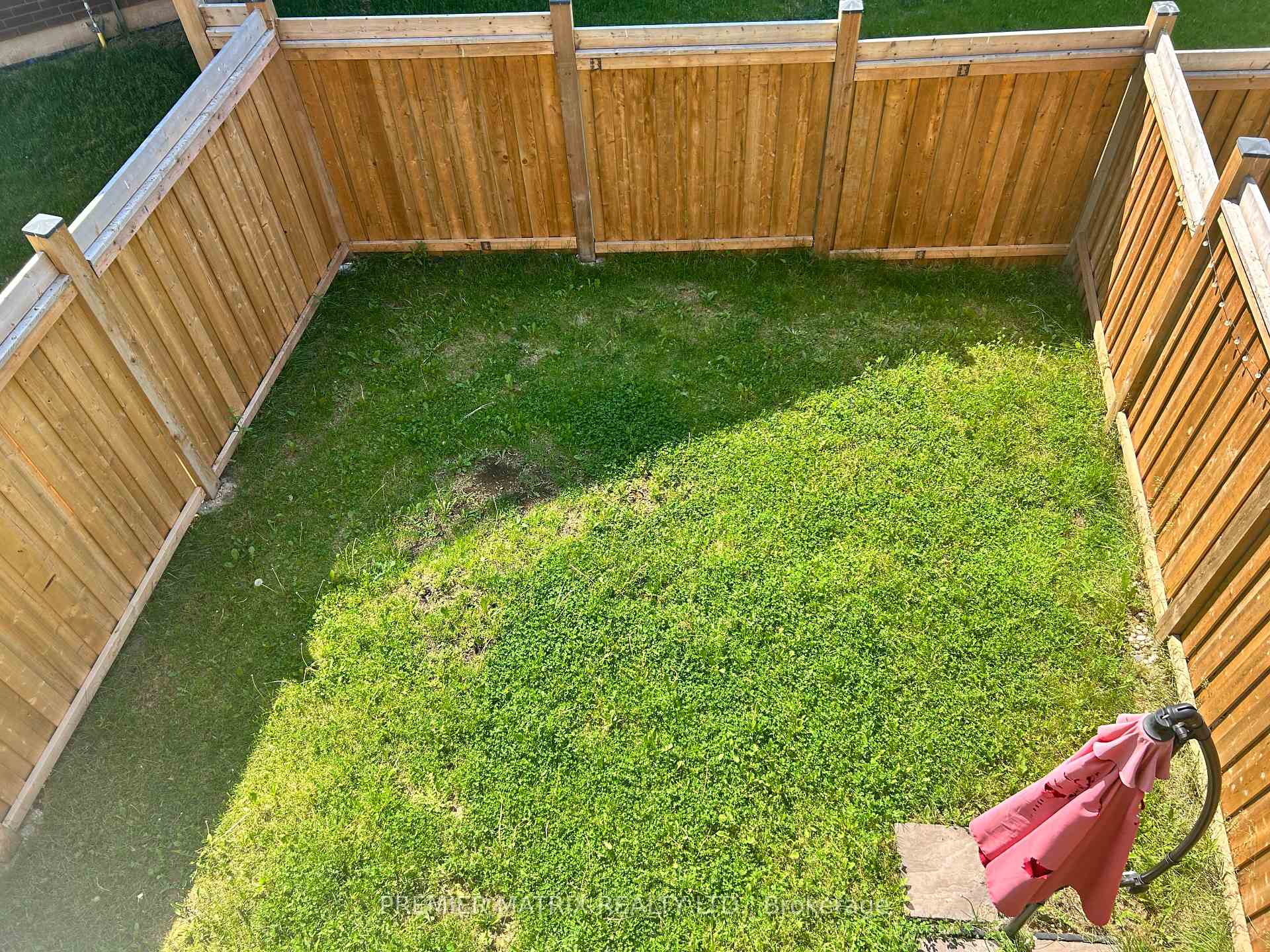
Menu



Login Required
Real estate boards require you to be signed in to access this property.
to see all the details .
4 bed
4 bath
2parking
sqft *
Terminated
List Price:
$3,600
Ready to go see it?
Looking to sell your property?
Get A Free Home EvaluationListing History
Loading price history...
Description
*Feb 1 Move In* Large Modern Townhouse In The Heart Of Oakville! Main Floor Family Room Could Be Used As 4th Bedroom. 2175 Sq Ft, Features 9 Ft Ceilings T/O, Many Upgrades!Huge Open Concept Kitchen W/Breakfast Bar, Dining Area W/O Balcony. Great Room W/O To Balcony. 3rd Flr Features Master Bedroom, 3 Pc Ensuite, W/I Closet, 3rd Flr Laundry. Excellent Location, Walking Distance To Public Transit, Schools, Parks, Shopping, Restaurants, Trails.Minutes Drive To Lake, Go Transit, 403, Qew, 401,427,407, New Hospital.
Extras
Details
| Area | Halton |
| Family Room | No |
| Heat Type | Forced Air |
| A/C | Central Air |
| Garage | Detached |
| Neighbourhood | 1008 - GO Glenorchy |
| Heating Source | Gas |
| Sewers | Sewer |
| Laundry Level | "Laundry Closet" |
| Pool Features | None |
Rooms
| Room | Dimensions | Features |
|---|---|---|
| Bedroom 3 (Upper) | 2.74 X 3.04 m |
|
| Bedroom 2 (Upper) | 2.91 X 3.75 m |
|
| Primary Bedroom (Upper) | 4.15 X 4.15 m |
|
| Kitchen (Main) | 3.29 X 4.49 m |
|
| Dining Room (Main) | 3.29 X 4.49 m |
|
| Great Room (Main) | 4.81 X 6.34 m |
|
| Family Room (Ground) | 4.08 X 4.01 m |
|
Broker: PREMIER MATRIX REALTY LTD.MLS®#: W11893987
Population
Gender
male
female
50%
50%
Family Status
Marital Status
Age Distibution
Dominant Language
Immigration Status
Socio-Economic
Employment
Highest Level of Education
Households
Structural Details
Total # of Occupied Private Dwellings3404
Dominant Year BuiltNaN
Ownership
Owned
Rented
77%
23%
Age of Home (Years)
Structural Type