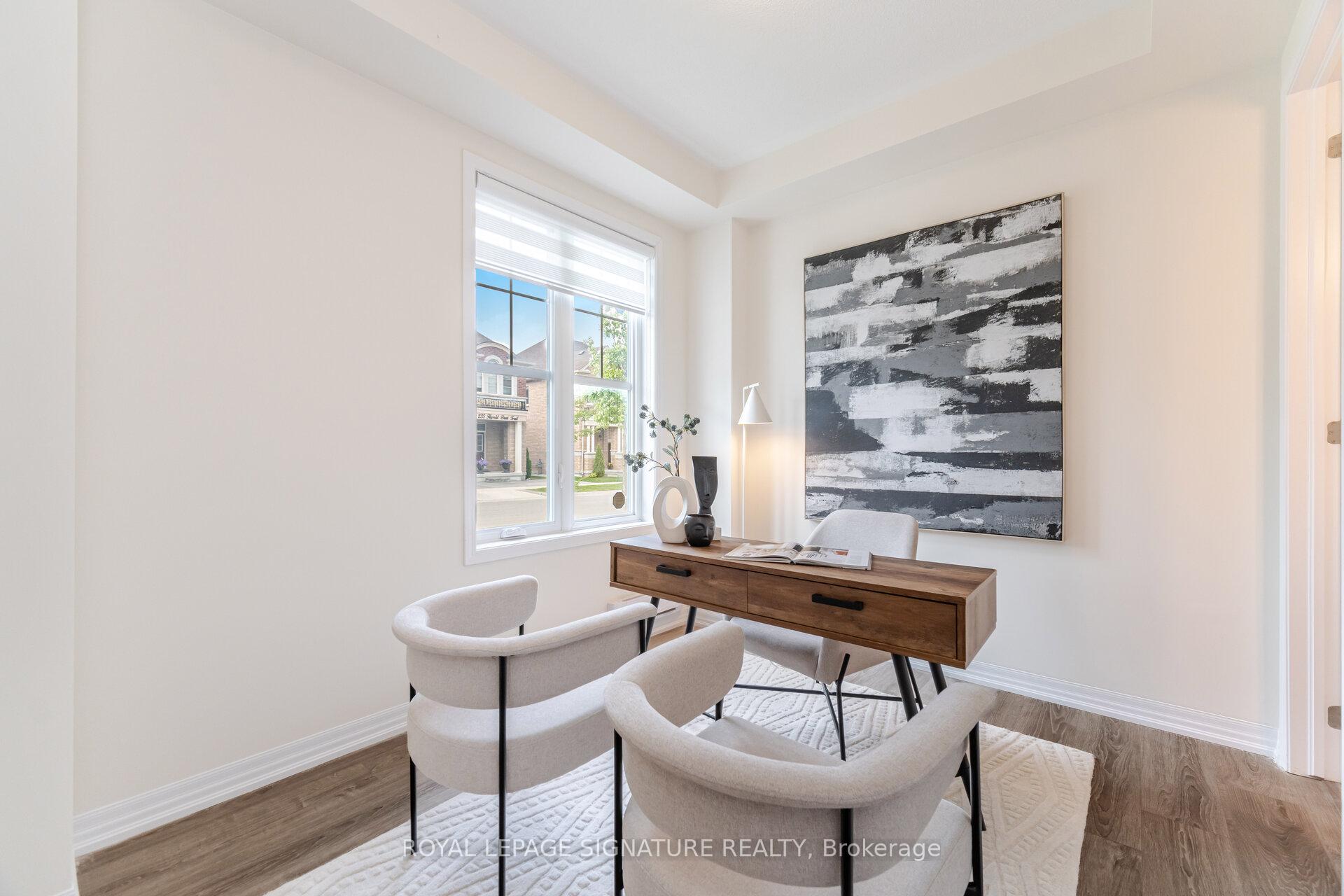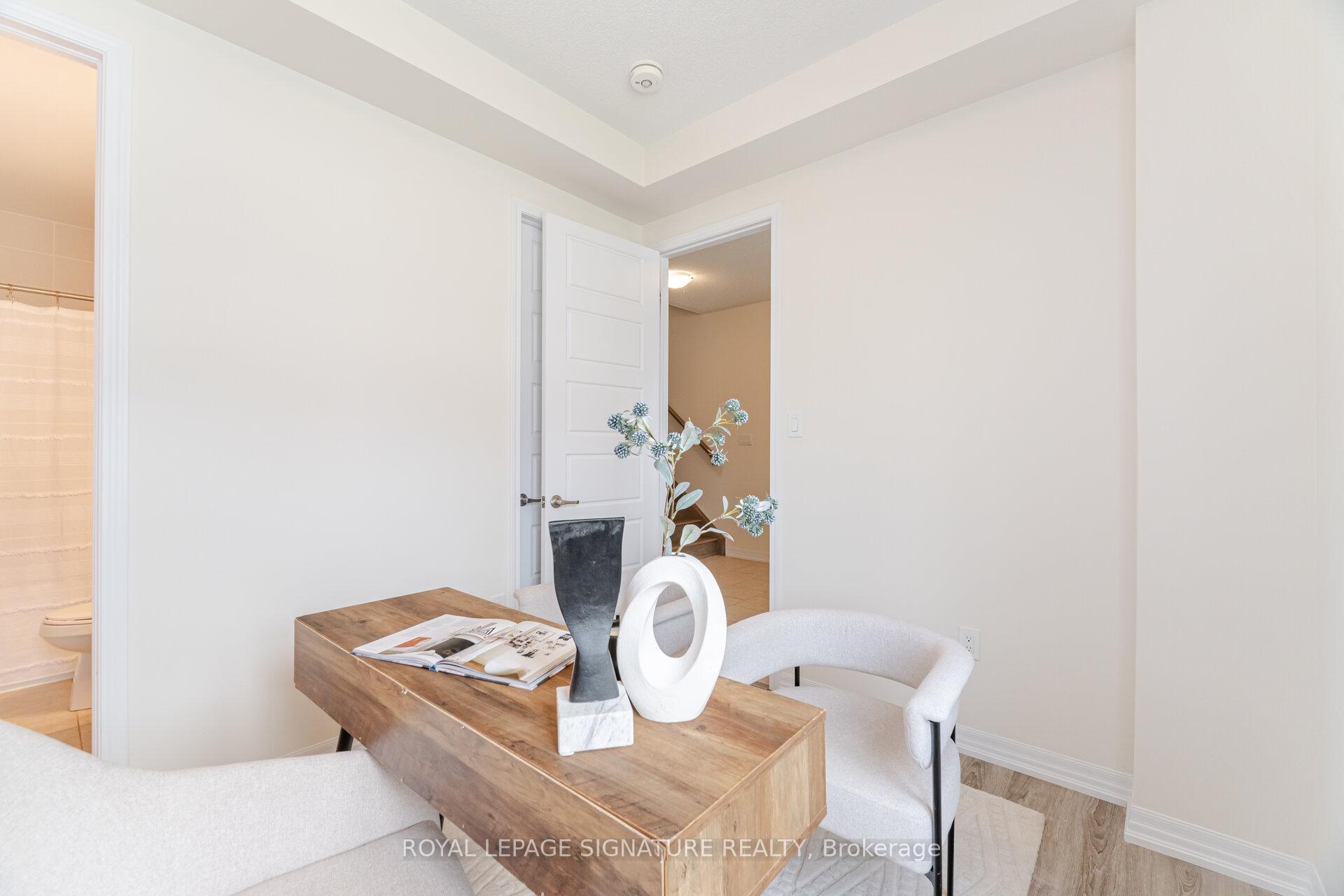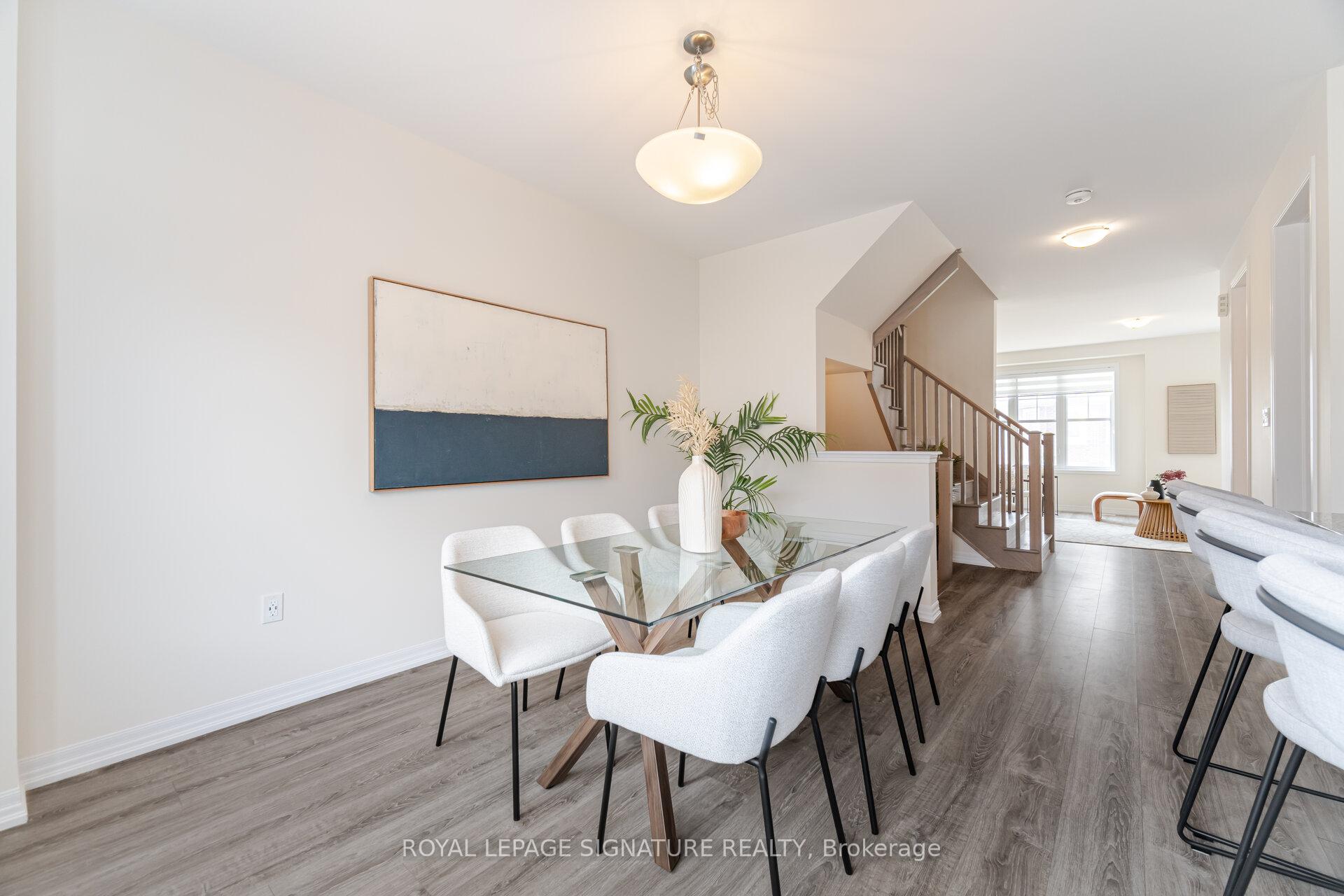
Menu
242 Harold Dent Trail, Oakville, ON L6M 1S2



Login Required
Real estate boards require you to create an account to view sold listing.
to see all the details .
4 bed
4 bath
2parking
sqft *
Sold
List Price:
$1,151,000
Sold Price:
$1,100,000
Sold in Jul 2025
Ready to go see it?
Looking to sell your property?
Get A Free Home EvaluationListing History
Loading price history...
Description
Modern Luxury In The Heart Of The Preserve. Welcome To This Stunning 4-Bedroom, 4-Bathroom, 3-Storey Townhouse Located In The Highly Sought-After Preserve Neighbourhood. Thoughtfully Designed With Style And Functionality In Mind, This Home Offers The Perfect Blend Of Modern Living And Everyday Comfort. Upon Entry, You're Welcomed By A Spacious Main-Level Bedroom Featuring A 4-Piece Ensuite And A Generous Walk-In Closet- Ideal As A Guest Suite, In-Law Retreat, Or A Private Home Office. Ascend The Elegant Oak Staircase To The Second Floor, Where The Heart Of The Home Awaits. An Open-Concept Layout Seamlessly Connects The Chef-Inspired Kitchen, Complete With Stainless Steel Appliances, A Central Island (Upgraded With A Reverse Osmosis System), And A Spacious Dining Area. Step Outside To Your Private Terrace And Enjoy Outdoor Dining In The Warmer Months. The Expansive Great Room Is Filled With Natural Light Thanks To Oversized Windows, Offering A Bright, Airy Space Perfect For Entertaining Or Relaxing With Family. The Third Floor Is Your Personal Retreat, Featuring A Luxurious Primary Bedroom With A Large Walk-In Closet And A Stylish Ensuite. Two Additional Bedrooms And A Full Bathroom Complete The Upper Level, Providing Plenty Of Space For A Growing Family Or Guests. Located Within Walking Distance To Top-Rated Schools, Scenic Trails, Beautiful Parks, And Convenient Shopping, This Exceptional Home Truly Has It All.
Extras
Details
| Area | Halton |
| Family Room | No |
| Heat Type | Forced Air |
| A/C | Central Air |
| Garage | Built-In |
| Neighbourhood | 1008 - GO Glenorchy |
| Heating | Yes |
| Heating Source | Gas |
| Sewers | Sewer |
| Laundry Level | |
| Pool Features | None |
Rooms
| Room | Dimensions | Features |
|---|---|---|
| Bedroom (Main) | 4.57 X 3.17 m |
|
| Bedroom 3 (Third) | 2.87 X 2.87 m |
|
| Bedroom 2 (Third) | 3.5 X 2.87 m |
|
| Primary Bedroom (Third) | 4.1 X 4.1 m |
|
| Great Room (Second) | 5.8 X 3.66 m |
|
| Dining Room (Second) | 4 X 3.17 m |
|
| Kitchen (Second) | 4 X 2.75 m |
|
Broker: ROYAL LEPAGE SIGNATURE REALTYMLS®#: W12212025
Population
Gender
male
female
50%
50%
Family Status
Marital Status
Age Distibution
Dominant Language
Immigration Status
Socio-Economic
Employment
Highest Level of Education
Households
Structural Details
Total # of Occupied Private Dwellings3404
Dominant Year BuiltNaN
Ownership
Owned
Rented
77%
23%
Age of Home (Years)
Structural Type