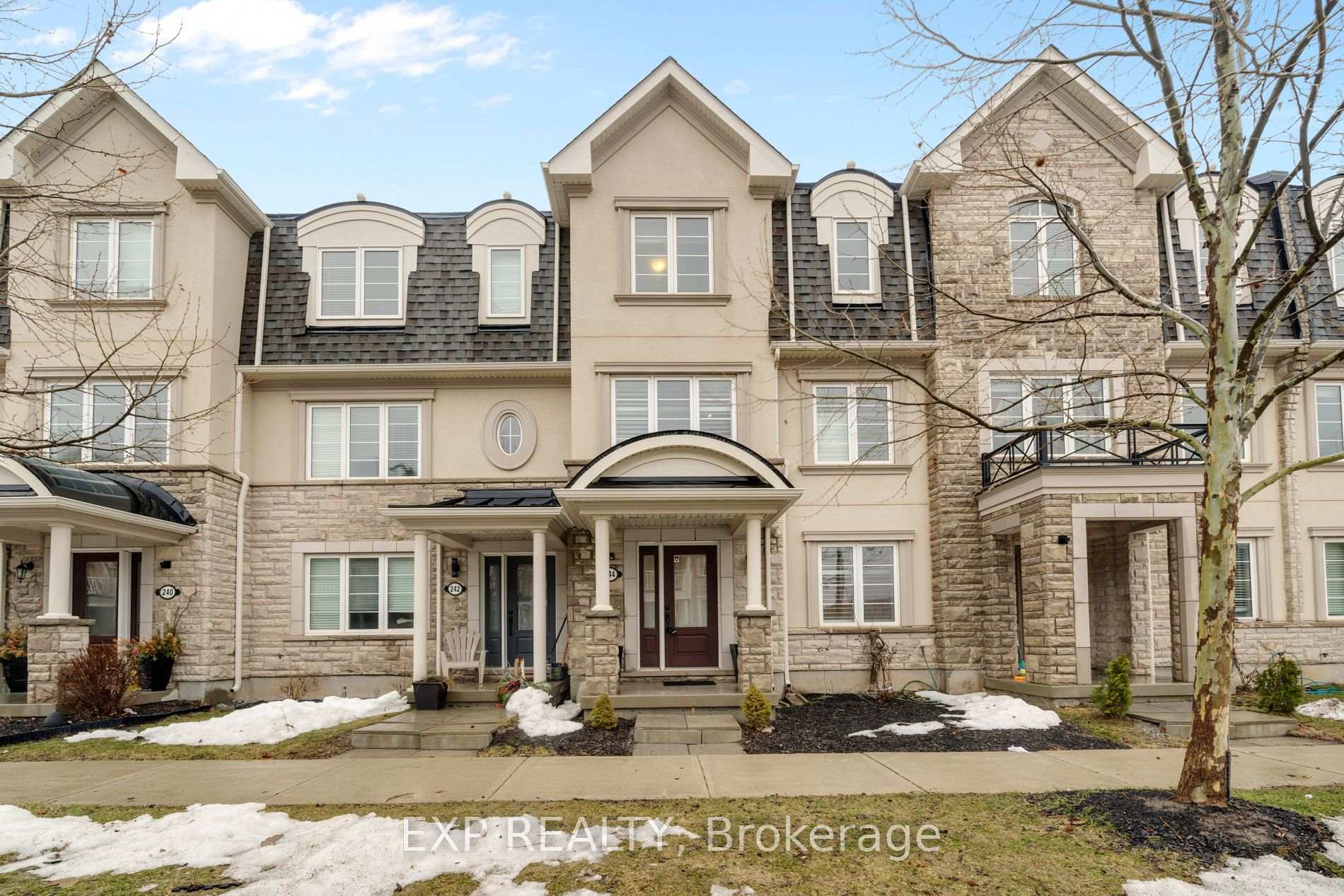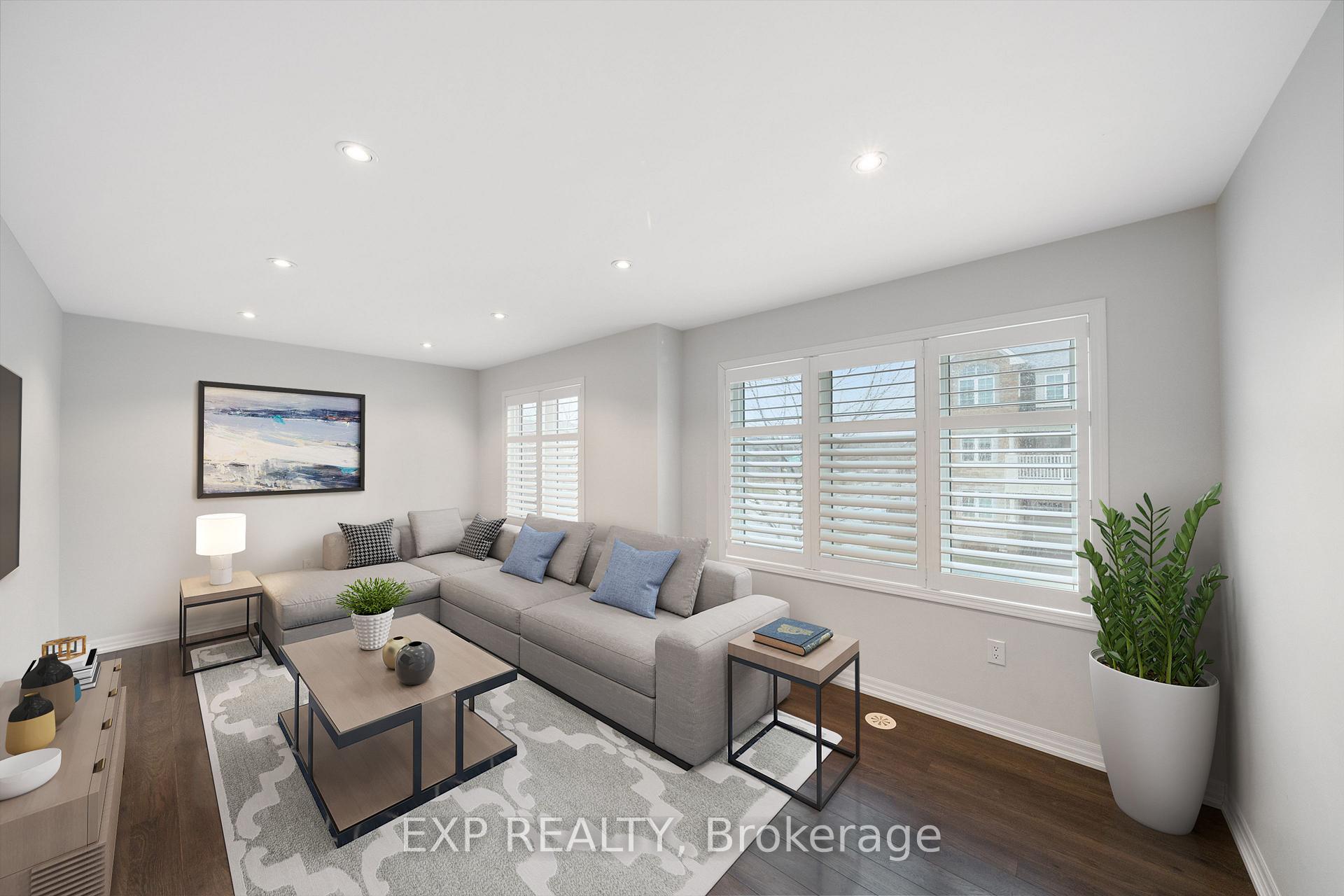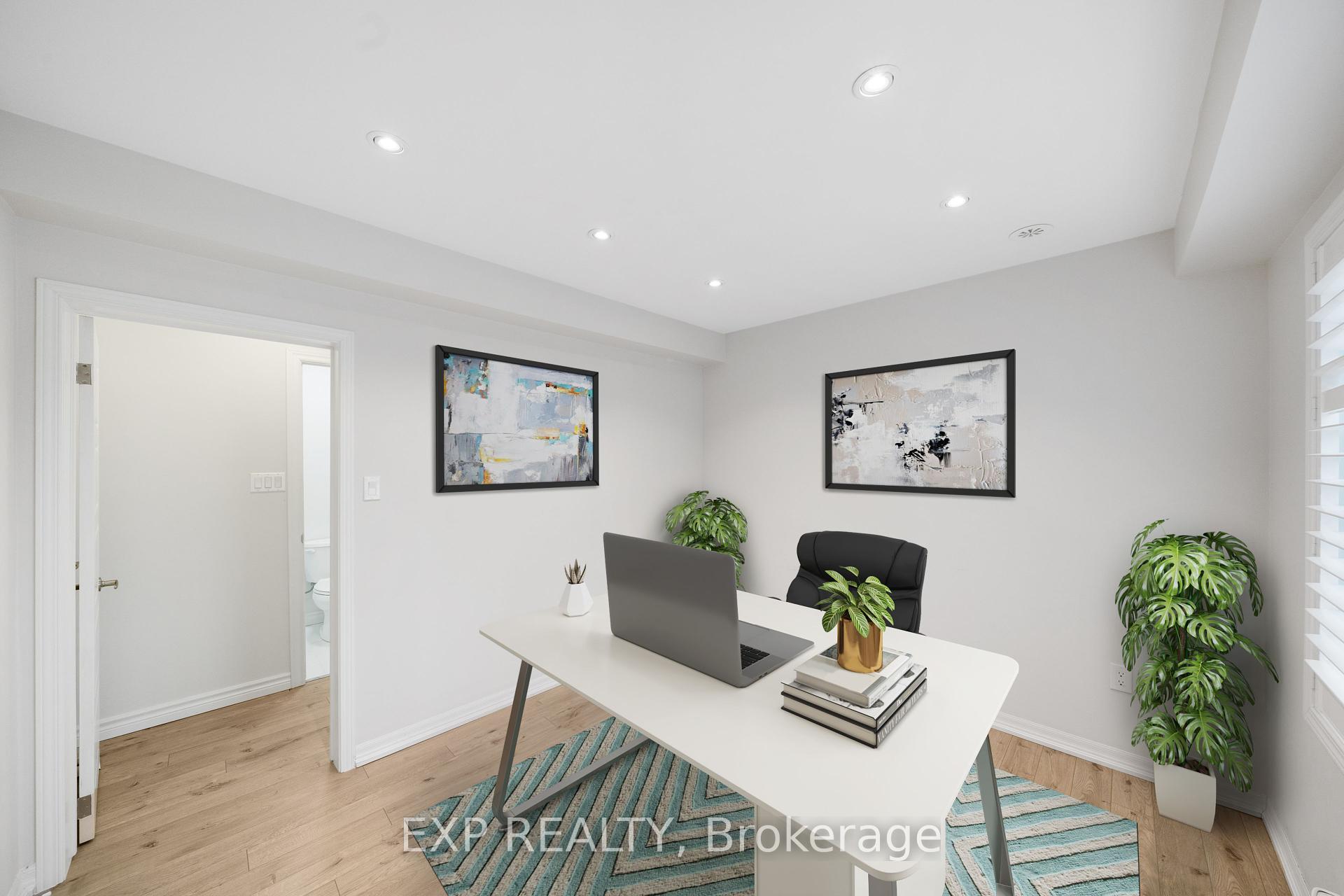
Menu
244 Ellen Davidson Drive, Oakville, ON L6M 0V2



Login Required
Real estate boards require you to be signed in to access this property.
to see all the details .
4 bed
4 bath
2parking
sqft *
Suspended
List Price:
$1,128,800
Ready to go see it?
Looking to sell your property?
Get A Free Home EvaluationListing History
Loading price history...
Description
Welcome to 244 Ellen Davidson Drive, a stunning three-story freehold townhouse nestled in the charming town of Oakville. Located on a serene street in a family-friendly neighborhood, this home offers the perfect blend of comfort and convenience. Discover a bright and inviting layout that welcomes you with warmth and elegance. The main floor offers a spacious room that can be used as an office or bedroom with ensuite privilege. Adjacent to it, you'll find a well-appointed laundry room that leads directly to the attached two-car garage. The modern kitchen is a chef's dream, equipped with stainless steel appliances, ample cabinet space, a large pantry, and a convenient breakfast bar. The beautiful living room, adorned with California shutters, opens up to a spacious patio through sliding doors. In the evening, adjust the pot lights to create the perfect ambiance for relaxation. Upstairs, you'll find three lovely bedrooms, including a primary bedroom with ensuite privilege and a walk-in closet. The additional two bedrooms share a full bathroom, ideal for children, guests, or a home office. Outside, enjoy the park just steps from your front door and a picturesque pond a short walk away. This home is situated in one of Oakville's most sought-after neighborhoods, with easy access to top-rated schools, highways, parks, shopping, and dining. Don't miss your chance to make this house your homeschedule a tour today!
Extras
Details
| Area | Halton |
| Family Room | Yes |
| Heat Type | Forced Air |
| A/C | Central Air |
| Garage | Attached |
| Neighbourhood | 1008 - GO Glenorchy |
| Heating Source | Gas |
| Sewers | Sewer |
| Laundry Level | |
| Pool Features | None |
Rooms
No rooms found
Broker: EXP REALTYMLS®#: W12005631
Population
Gender
male
female
50%
50%
Family Status
Marital Status
Age Distibution
Dominant Language
Immigration Status
Socio-Economic
Employment
Highest Level of Education
Households
Structural Details
Total # of Occupied Private Dwellings3404
Dominant Year BuiltNaN
Ownership
Owned
Rented
77%
23%
Age of Home (Years)
Structural Type