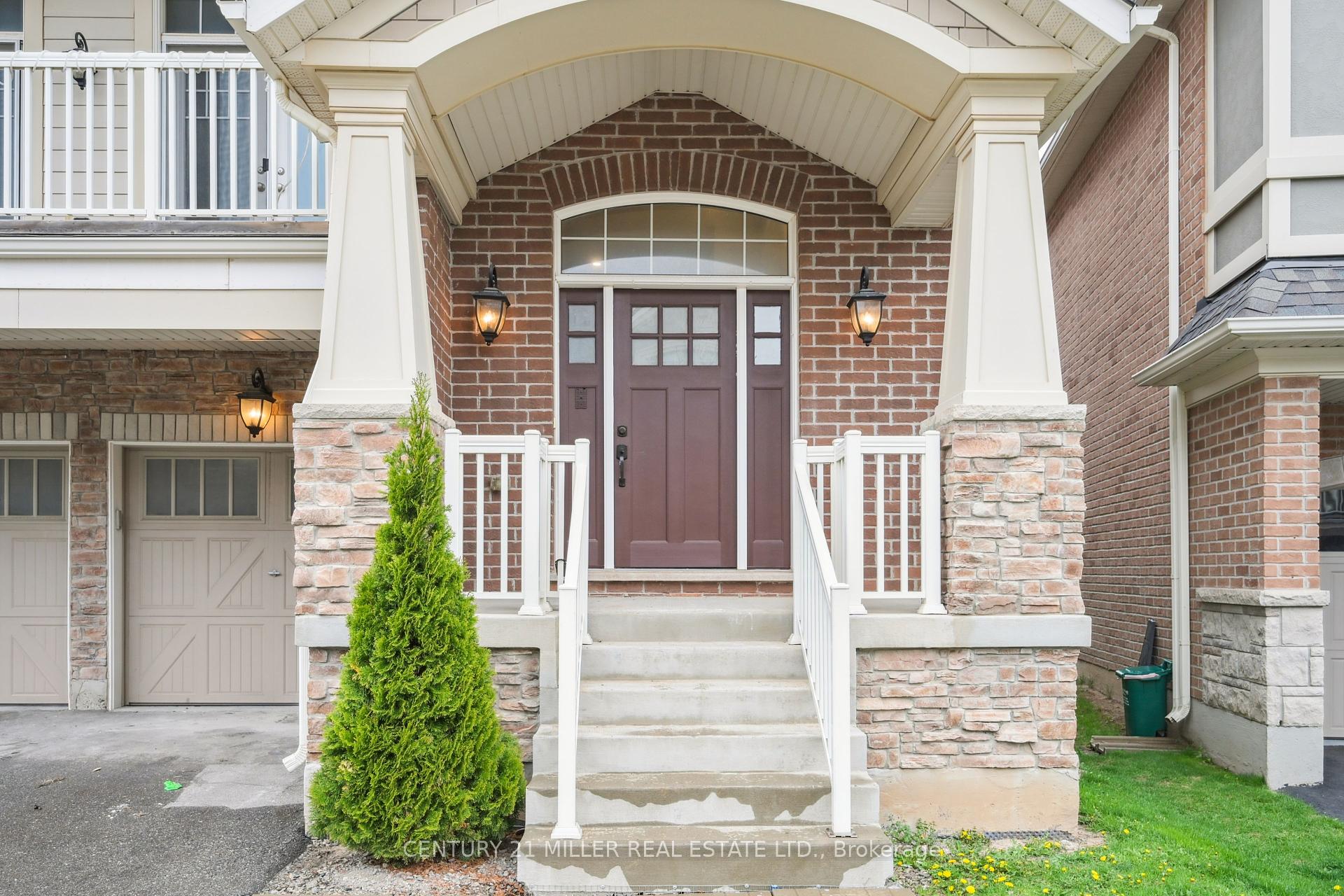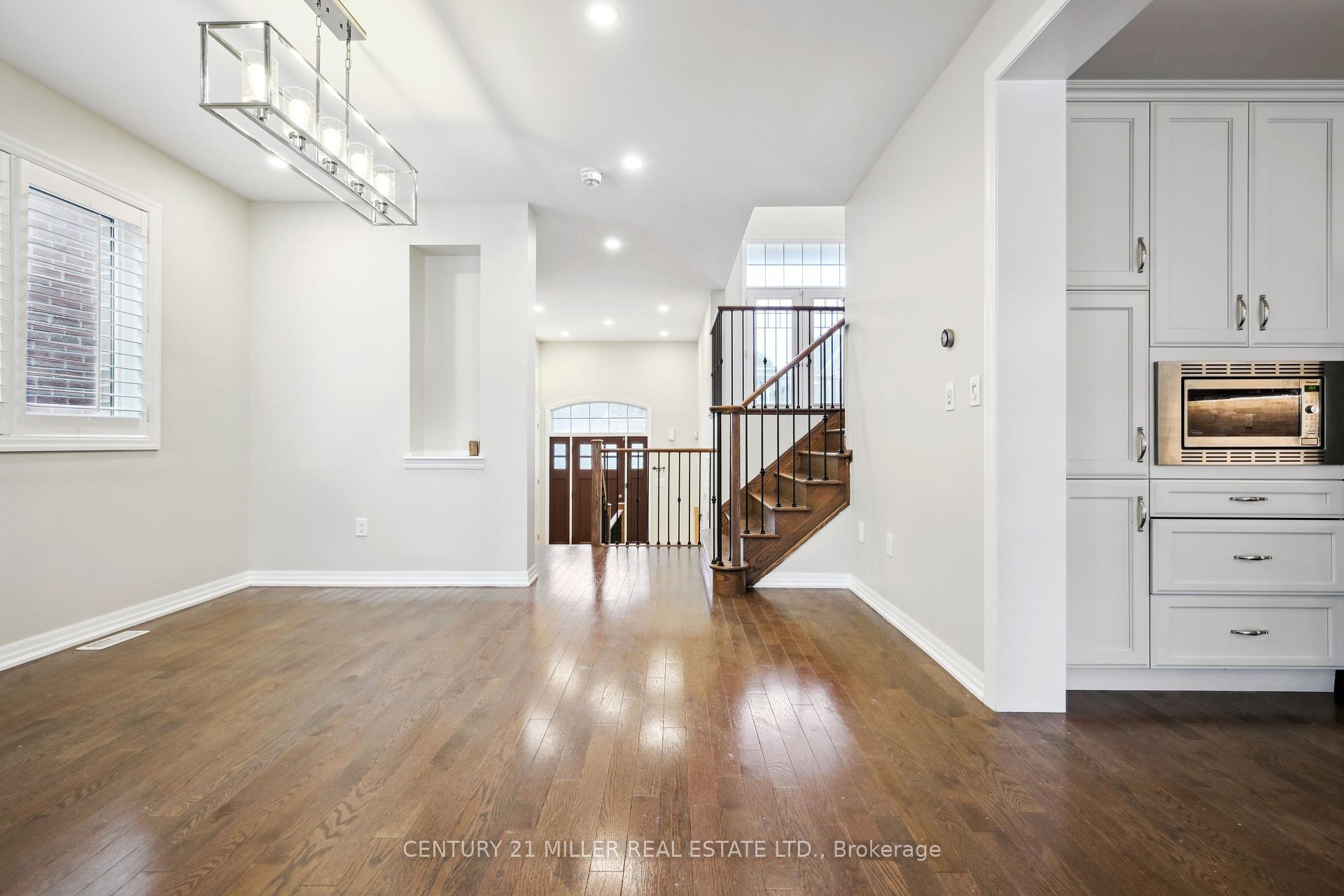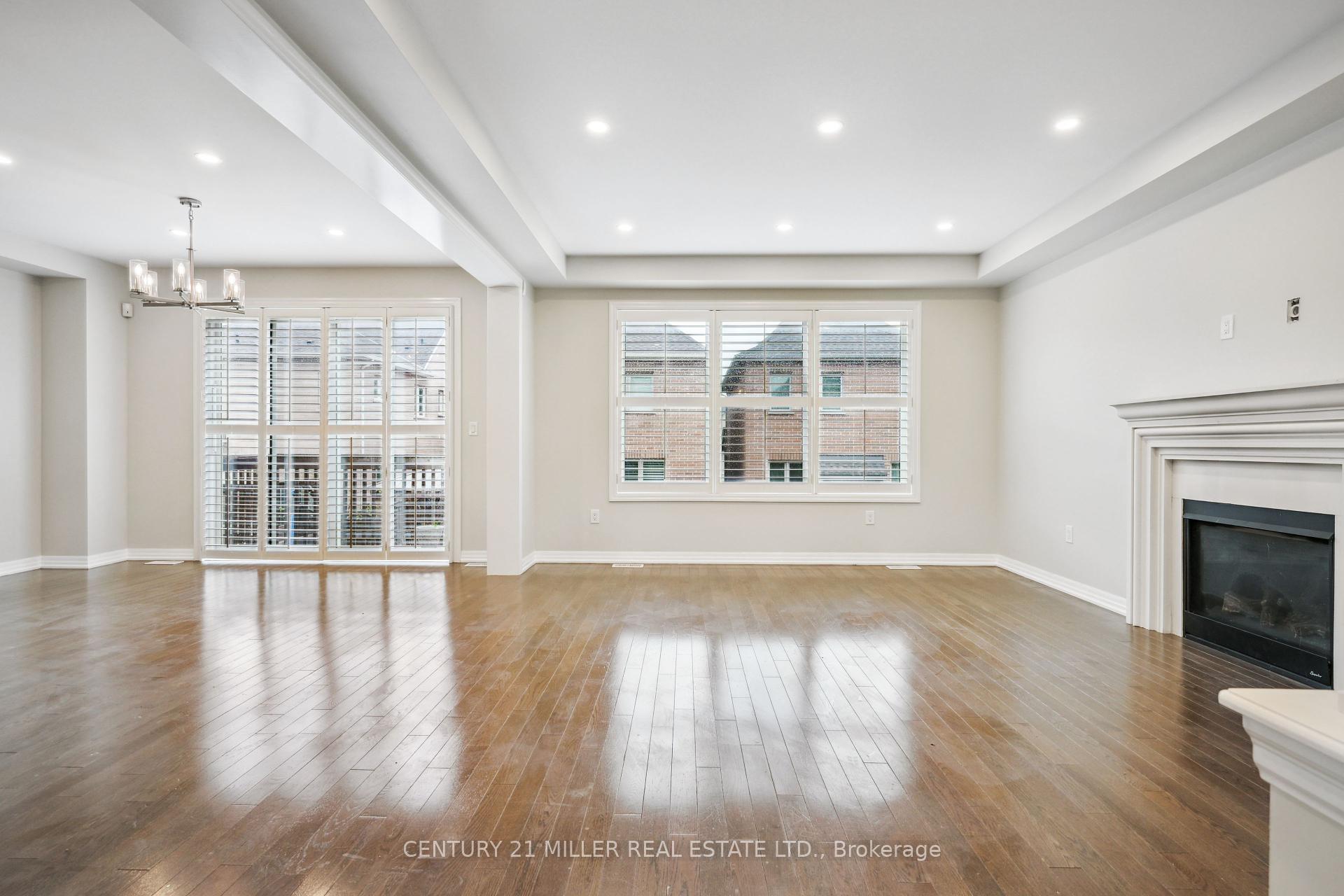
Menu
252 Wisteria Way, Oakville, ON L6M 1L3



Login Required
Create an account or to view all Images.
4 bed
4 bath
4parking
sqft *
NewJust Listed
List Price:
$5,200
Listed on May 2025
Ready to go see it?
Looking to sell your property?
Get A Free Home EvaluationListing History
Loading price history...
Description
Beautifully maintained family home in the highly desirable Glenorchy area of Oakville. Offering a spacious open-concept layout, this home features hardwood flooring throughout, upgraded light fixtures and pot lights, and California shutters for a modern and stylish touch. The main floor includes a formal dining room, a family room with a gas fireplace, and a modern kitchen complete with two-tone cabinetry, stainless steel appliances, quartz countertops, island with breakfast bar, backsplash, and walkout to a fully fenced backyard from the breakfast area. A great room offers extra living space with two garden doors leading to a balcony. Upstairs, the primary bedroom features a large walk-in closet and a spa-like ensuite with double sinks, a glass shower, soaker tub, and private water closet. There are three additional bedrooms, plus two 4-piece main bathrooms for added convenience. Additional features include wood stairs with wrought iron spindles, a main floor powder room, laundry, and a double car garage with inside entry. Located close to schools, parks, rec centres, shopping, transit, and major highways, this home offers everything a growing family needs in a convenient and welcoming neighbourhood.
Extras
Details
| Area | Halton |
| Family Room | Yes |
| Heat Type | Forced Air |
| A/C | Central Air |
| Garage | Attached |
| Neighbourhood | 1008 - GO Glenorchy |
| Fireplace | 1 |
| Heating Source | Gas |
| Sewers | Sewer |
| Laundry Level | "Laundry Room" |
| Pool Features | None |
Rooms
| Room | Dimensions | Features |
|---|---|---|
| Bedroom 4 (Second) | 3.12 X 3.05 m | |
| Bedroom 3 (Second) | 3.43 X 3.05 m | |
| Bedroom 2 (Second) | 3.35 X 3.05 m | |
| Primary Bedroom (Second) | 4.57 X 3.96 m |
|
| Dining Room (Main) | 4.27 X 3.66 m | |
| Great Room (Main) | 5.54 X 5.94 m | |
| Breakfast (Main) | 3.35 X 2.79 m | |
| Kitchen (Main) | 4.01 X 3.25 m | |
| Family Room (Main) | 4.27 X 5.38 m |
Broker: CENTURY 21 MILLER REAL ESTATE LTD.MLS®#: W12153093
Population
Gender
male
female
50%
50%
Family Status
Marital Status
Age Distibution
Dominant Language
Immigration Status
Socio-Economic
Employment
Highest Level of Education
Households
Structural Details
Total # of Occupied Private Dwellings3404
Dominant Year BuiltNaN
Ownership
Owned
Rented
77%
23%
Age of Home (Years)
Structural Type