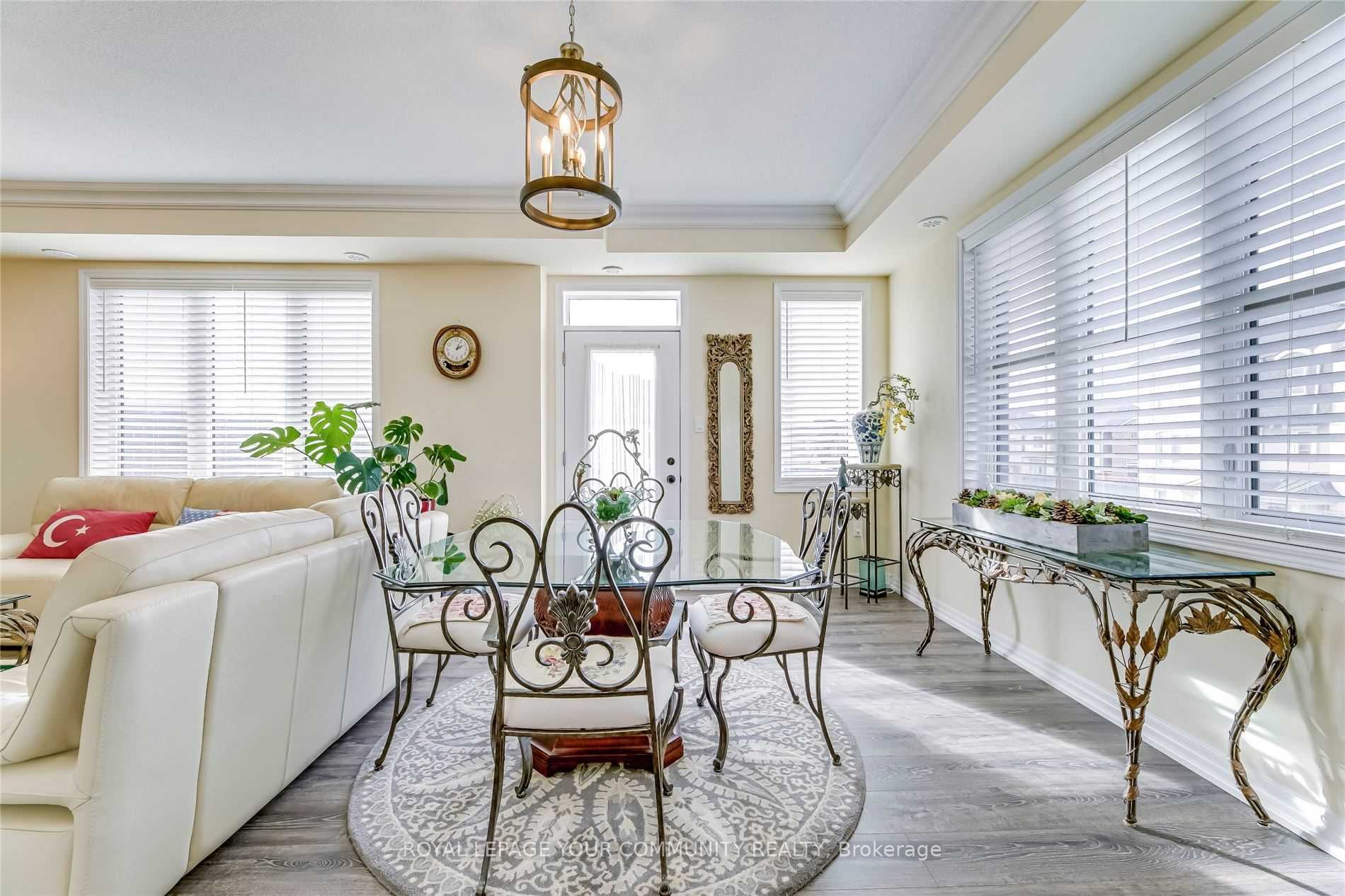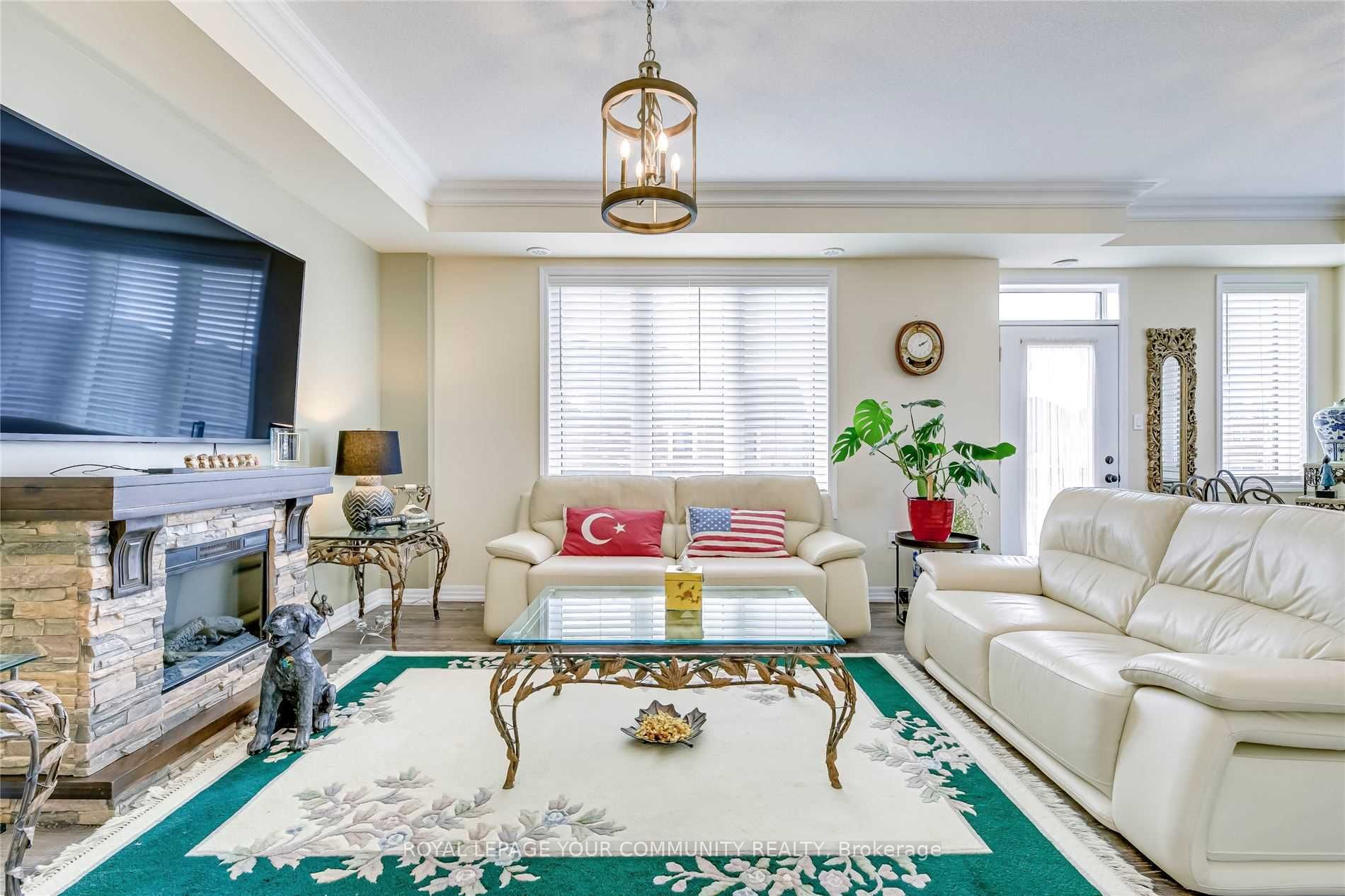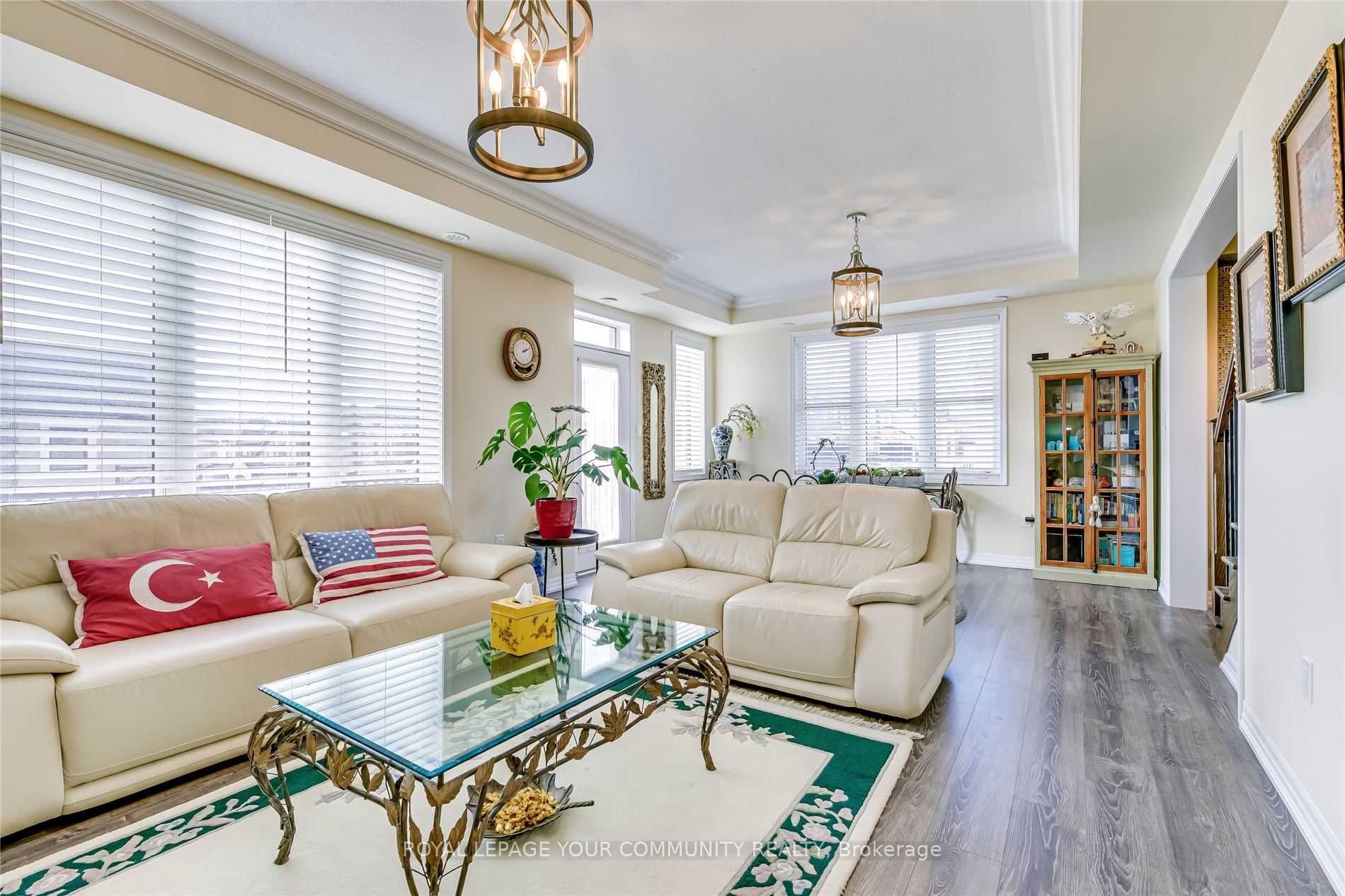
Menu
266 Harold Dent Trail, Oakville, ON L6M 1S1



Login Required
Real estate boards require you to create an account to view sold listing.
to see all the details .
3 bed
5 bath
3parking
sqft *
Sold
List Price:
$1,589,000
Sold Price:
$1,689,000
Sold in Apr 2023
Ready to go see it?
Looking to sell your property?
Get A Free Home EvaluationListing History
Loading price history...
Description
**Wow** Doesn't Get Any Better Than This. Live - Work - Play All In Oakville, Up & Coming Preserve Oakville. Ultra Rare Corner Commercial Unit, 12' Ceiling Height On Main, Lots Of Windows, Main Floor Approx 1000Sqft Of Finished Space With 5 Sep Rooms, Can Be Used As Offices, Currently Used As Spa. Second Floor Approx 2200Sqft With 9' Ceilings, 3 Balconies. 3 Large Bedrooms, Master On Main, 2 Bedrooms On 2nd Level. Lots Of New Development Coming Up, Condo Being Built Across & Street Extension To North. Sep Meters For Top & Bottom. Approx $150K Spent On Main Floor & $30K 2nd
Extras
All Existing Appliances: Fridge, Stove, 2 Washer, 2 Dryer, B/I Dishwasher, All Elfs, All Window Coverings. 2 A/C, 2 Furnaces, 2 Hwt. Turn Key Operation, Ready To Go For Professional Use, Currently Used As Massage Spa.Details
| Area | Halton |
| Family Room | Yes |
| Heat Type | Forced Air |
| A/C | Central Air |
| Garage | Attached |
| Neighbourhood | 1008 - GO Glenorchy |
| Heating | Yes |
| Heating Source | Gas |
| Sewers | Sewer |
| Laundry Level | |
| Pool Features | None |
Rooms
No rooms found
Broker: ROYAL LEPAGE YOUR COMMUNITY REALTY, BROKERAGEMLS®#: W6009977
Population
Gender
male
female
50%
50%
Family Status
Marital Status
Age Distibution
Dominant Language
Immigration Status
Socio-Economic
Employment
Highest Level of Education
Households
Structural Details
Total # of Occupied Private Dwellings3404
Dominant Year BuiltNaN
Ownership
Owned
Rented
77%
23%
Age of Home (Years)
Structural Type