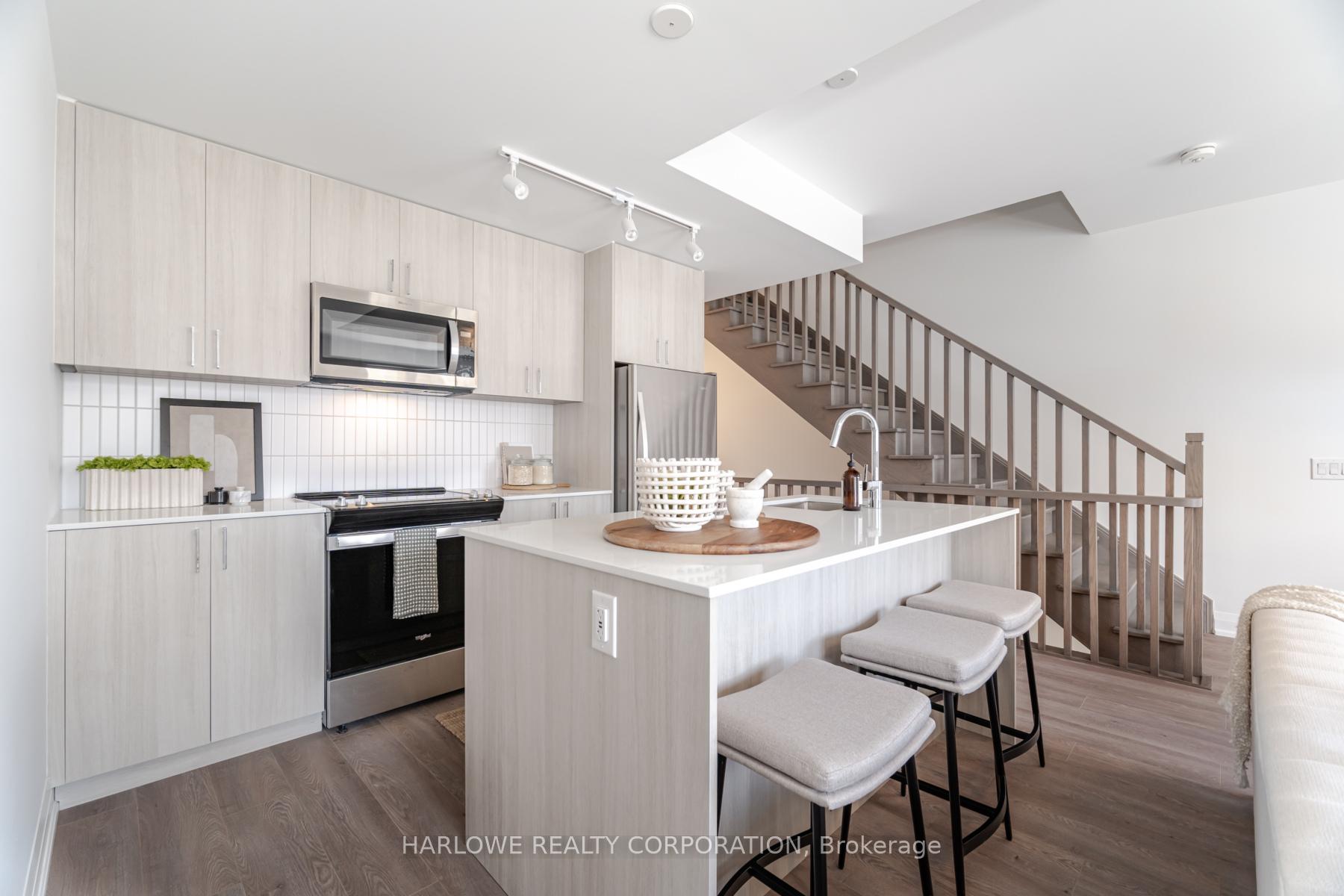
Menu



Login Required
Real estate boards require you to create an account to view sold listing.
to see all the details .
3 bed
2 bath
2parking
sqft *
Sold
List Price:
$849,990
Sold Price:
$849,990
Sold in Aug 2025
Ready to go see it?
Looking to sell your property?
Get A Free Home EvaluationListing History
Loading price history...
Description
Mattamy Homes brings Carding House Towns, a blend of architectural character, efficient design, and private rooftop living in the heart of Oakvilles completed Preserve community. This all-electric, Energy Star-certified home offers 1,359 sq. ft. of thoughtfully designed space, plus a 318 sq. ft. rooftop terrace. The second floor features an open-concept kitchen, living/dining area and a full bathroom with a frameless glass walk-in shower. On the third floor, two sizeable bedrooms and a third standout loft-style bedroom with soaring 14 ceilings and a raised window with included automated roller shadeall with easy access to a second full bathroom with linen shelving and laundry conveniently placed on the bedroom floor. This home also features a private garage and driveway parking, along with exclusive access to Carding House condo amenities, including a fitness centre, co-working lounge, and stylish social space. Located in a walkable, fully built-out neighbourhood surrounded by schools, parks, and everyday essentials. Move in this fall, one of the final chances to own brand new in The Preserve!
Extras
Details
| Area | Halton |
| Family Room | No |
| Heat Type | Heat Pump |
| A/C | Central Air |
| Garage | Built-In |
| Neighbourhood | 1008 - GO Glenorchy |
| Heating Source | Electric |
| Sewers | |
| Laundry Level | "Laundry Closet" |
| Pool Features | |
| Exposure | North |
Rooms
| Room | Dimensions | Features |
|---|---|---|
| Bedroom 3 (Third) | 2.74 X 2.13 m |
|
| Bedroom 2 (Third) | 2.74 X 2.44 m |
|
| Primary Bedroom (Third) | 3.35 X 2.74 m |
|
| Kitchen (Second) | 3.96 X 2.74 m |
|
| Dining Room (Second) | 6.1 X 2.74 m |
|
| Living Room (Second) | 6.1 X 2.74 m |
|
| Foyer (Ground) | 0 X 0 m |
|
Broker: HARLOWE REALTY CORPORATIONMLS®#: W12200260
Population
Gender
male
female
50%
50%
Family Status
Marital Status
Age Distibution
Dominant Language
Immigration Status
Socio-Economic
Employment
Highest Level of Education
Households
Structural Details
Total # of Occupied Private Dwellings3404
Dominant Year BuiltNaN
Ownership
Owned
Rented
77%
23%
Age of Home (Years)
Structural Type