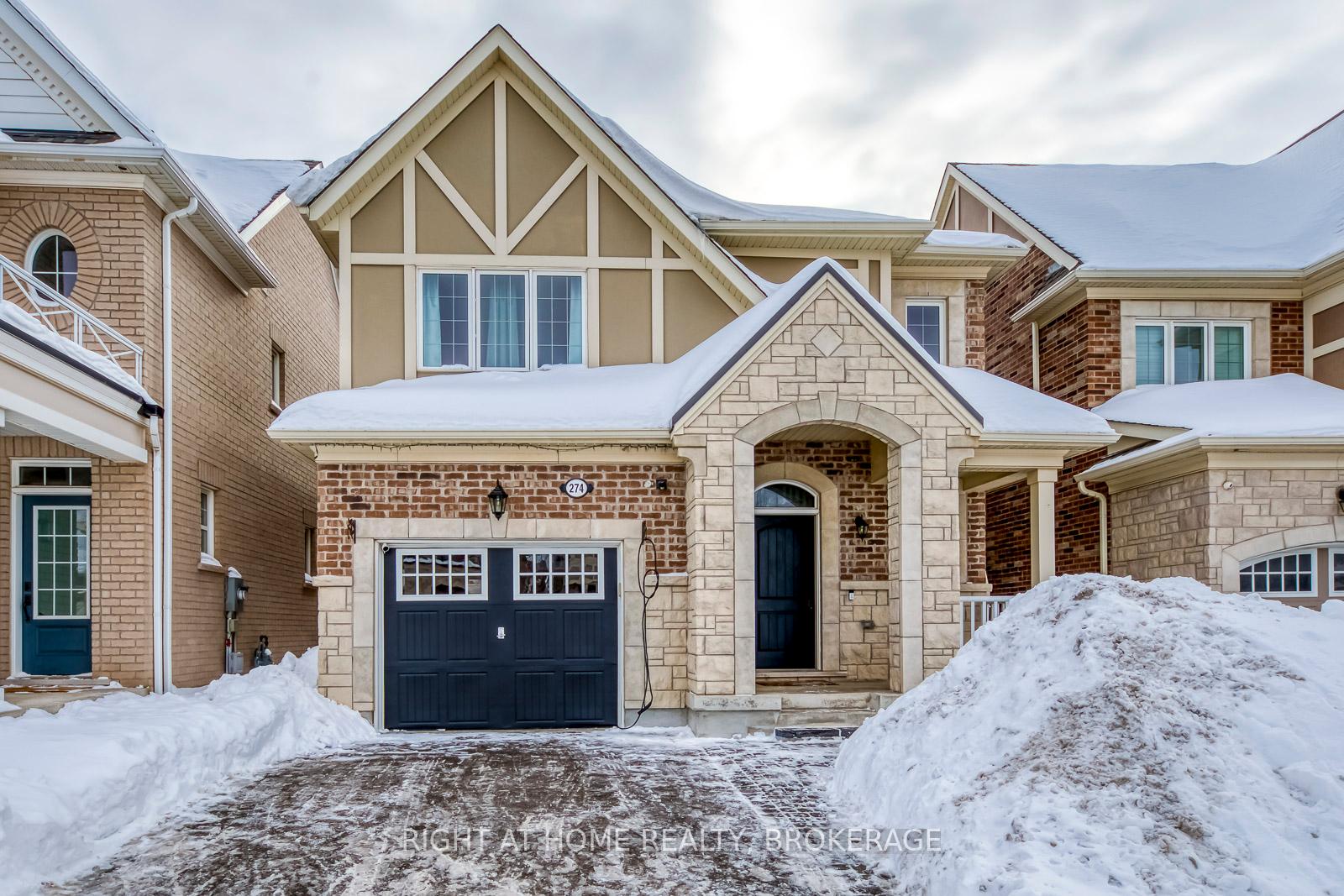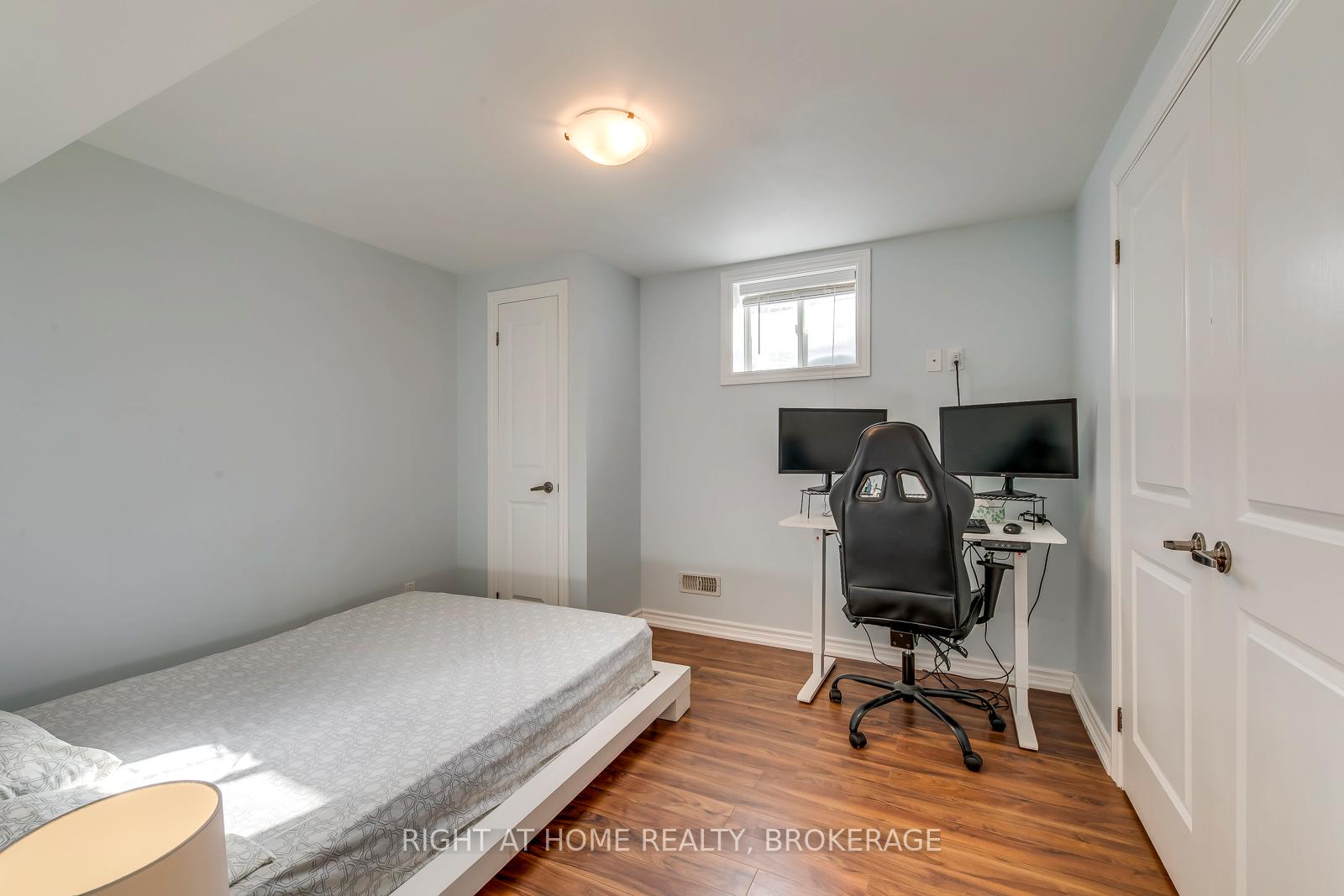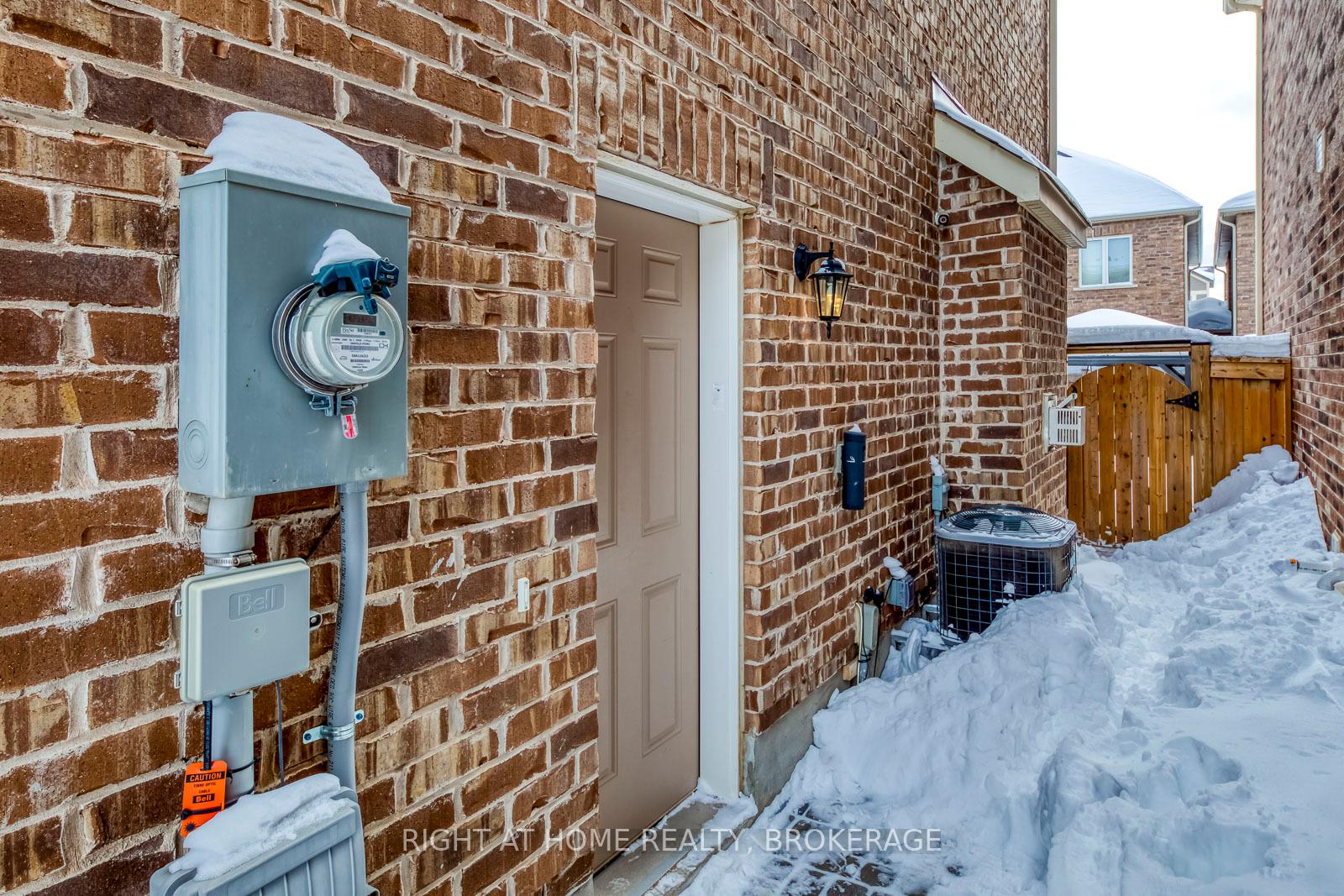
Menu
274 Sixteen Mile Drive, Oakville, ON L6M 0V8



Login Required
Real estate boards require you to create an account to view sold listing.
to see all the details .
5 bed
4 bath
2parking
sqft *
Sold
List Price:
$1,499,000
Sold Price:
$1,457,000
Sold in Apr 2025
Ready to go see it?
Looking to sell your property?
Get A Free Home EvaluationListing History
Loading price history...
Description
Welcome to one of Oakville's newest neighbourhood, The Preserve. This beautiful Detached, 3Bedroom home has an In Law suite in the basement that has 2 Bedrooms, Washroom, Kitchen,separate Laundry & separate entrance. This clean home has a total of 3+2 Bedrooms with 2 fullkitchens and 3.5washrooms. Upgraded finishes, hardwood flooring, interlocking in front and backyard, and EVcharging for two vehicles and with parking for up to 3 vehicles. Kitchen & Dining room layoutis ideal for entertaining. Perfect for families, near Hospital, Recreation centres, schools,Churches, Shopping and major highways, 407, QEW and 403.
Extras
Details
| Area | Halton |
| Family Room | No |
| Heat Type | Forced Air |
| A/C | Central Air |
| Water | Yes |
| Garage | Built-In |
| Neighbourhood | 1008 - GO Glenorchy |
| Fireplace | 1 |
| Heating Source | Gas |
| Sewers | Sewer |
| Laundry Level | |
| Pool Features | None |
Rooms
| Room | Dimensions | Features |
|---|---|---|
| Bedroom (Second) | 3.96 X 4.27 m | |
| Bedroom 2 (Second) | 3.96 X 3.69 m | |
| Bedroom 3 (Second) | 3.22 X 3.6 m | |
| Great Room (Ground) | 5.61 X 4.27 m | |
| Kitchen (Ground) | 3.47 X 3.47 m | |
| Dining Room (Ground) | 3.29 X 4.27 m |
Broker: RIGHT AT HOME REALTY, BROKERAGEMLS®#: W12030177
Population
Gender
male
female
50%
50%
Family Status
Marital Status
Age Distibution
Dominant Language
Immigration Status
Socio-Economic
Employment
Highest Level of Education
Households
Structural Details
Total # of Occupied Private Dwellings3404
Dominant Year BuiltNaN
Ownership
Owned
Rented
77%
23%
Age of Home (Years)
Structural Type