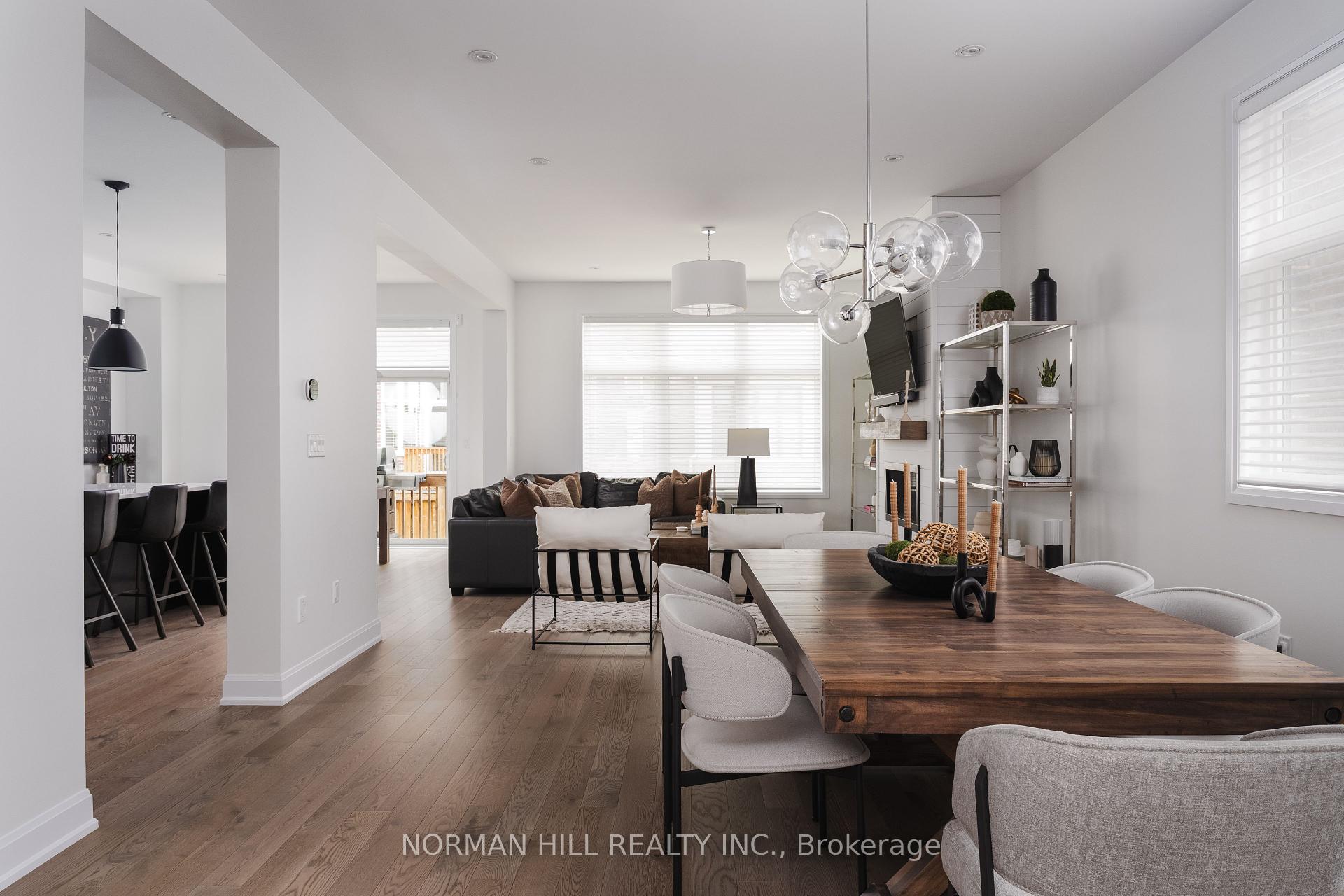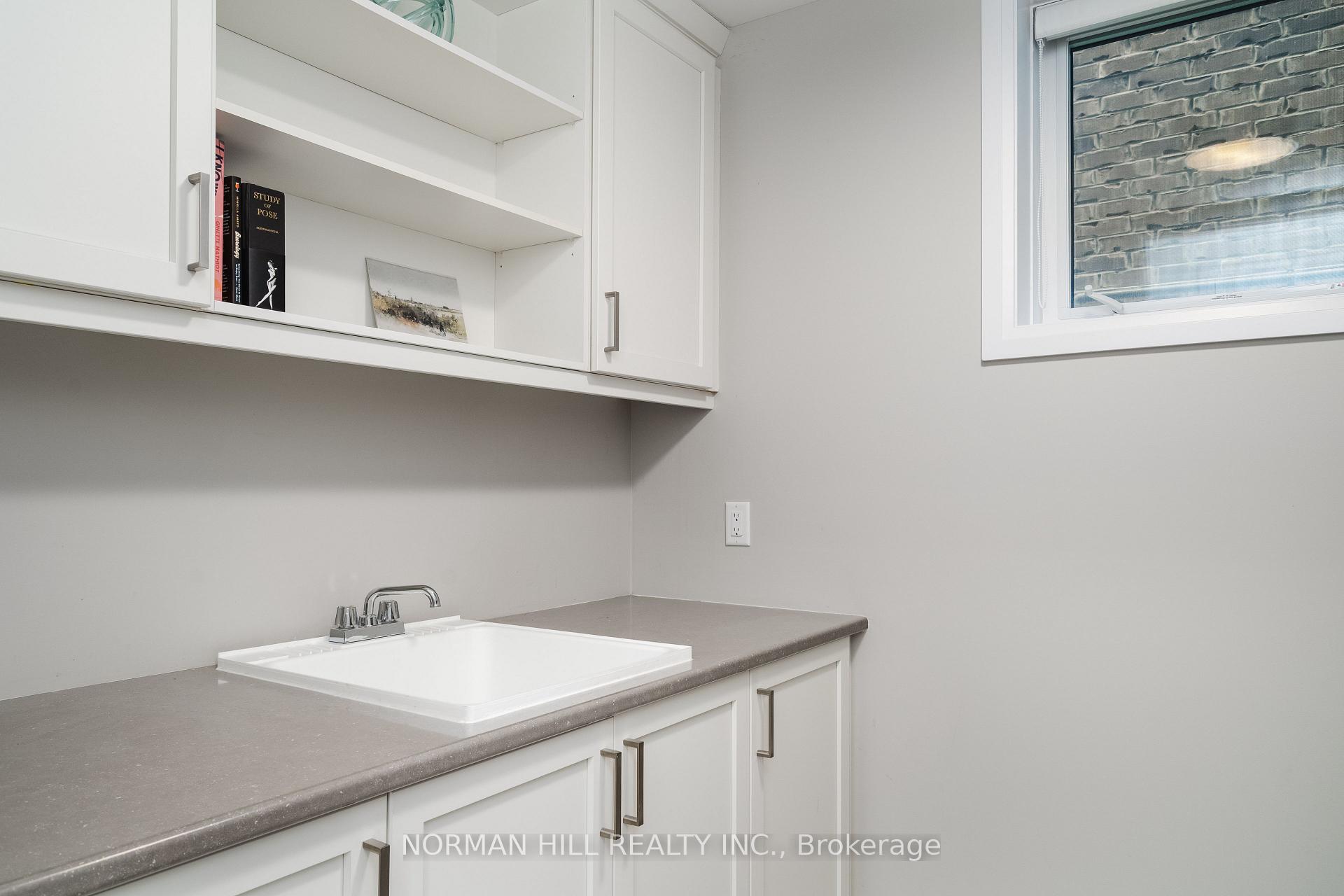
Menu
283 Bethpage Drive, Oakville, ON L6M 1R5



Login Required
Create an account or to view all Images.
4 bed
4 bath
4parking
sqft *
Price ChangeJust Listed
List Price:
$1,998,000
Listed on Sep 2025
Ready to go see it?
Looking to sell your property?
Get A Free Home EvaluationListing History
Loading price history...
Description
Discover this impeccably upgraded detached home in The Preserve, located on one of Oakvilles quietest and most sought-after streets. This 4-bedroom, 3.5-bath residence offers a spacious and functional layout with 10 ceilings on the main floor and 9 ceilings on both the upper level and basement. Designed with over $300,000 in luxury upgrades, this home blends high-end style with everyday comfort. The kitchen is a true showpiece featuring quartz counters, a waterfall island, herringbone backsplash, and white floor-to-ceiling cabinetry. Enjoy upgraded 5" hardwood flooring, a linear gas fireplace, 44 pot lights, custom lighting and plumbing fixtures, central vac, upgraded tile and fresh paint throughout. Upstairs, a second family room with walk-out balcony provides the perfect space for a media room, home office, or relaxing lounge, a rare and versatile bonus. The sun-filled primary retreat features a custom walk-in closet and a spa-inspired ensuite with a freestanding tub and oversized glass-enclosed shower. Two of the four bedrooms have private ensuites, offering flexibility for family or guests. The partially finished basement includes oversized windows, a spacious laundry room with built-in cabinetry, and a framed, insulated area ready for your personal touch, ideal for a home gym, rec room, or additional bedroom. Move-in ready and thoughtfully designed for both stylish entertaining and comfortable everyday living. Located steps from parks, trails, top-rated schools, and commuter routes.
Extras
Details
| Area | Halton |
| Family Room | Yes |
| Heat Type | Forced Air |
| A/C | Central Air |
| Garage | Attached |
| Neighbourhood | 1008 - GO Glenorchy |
| Heating Source | Gas |
| Sewers | Sewer |
| Laundry Level | |
| Pool Features | None |
Rooms
| Room | Dimensions | Features |
|---|---|---|
| Laundry (Basement) | 1.6 X 2.13 m | |
| Bedroom 4 (Second) | 3.13 X 3.04 m | |
| Bedroom 3 (Second) | 3.44 X 3.04 m | |
| Bedroom 2 (Second) | 3.35 X 3.04 m | |
| Primary Bedroom (Second) | 4.57 X 4.57 m | |
| Great Room (Second) | 5.54 X 5.97 m | |
| Dining Room (Ground) | 4.26 X 3.65 m | |
| Great Room (Ground) | 4.26 X 5.36 m | |
| Breakfast (Ground) | 4.02 X 3.35 m | |
| Kitchen (Ground) | 4.02 X 4.81 m |
Broker: NORMAN HILL REALTY INC.MLS®#: W12181247
Population
Gender
male
female
50%
50%
Family Status
Marital Status
Age Distibution
Dominant Language
Immigration Status
Socio-Economic
Employment
Highest Level of Education
Households
Structural Details
Total # of Occupied Private Dwellings3404
Dominant Year BuiltNaN
Ownership
Owned
Rented
77%
23%
Age of Home (Years)
Structural Type