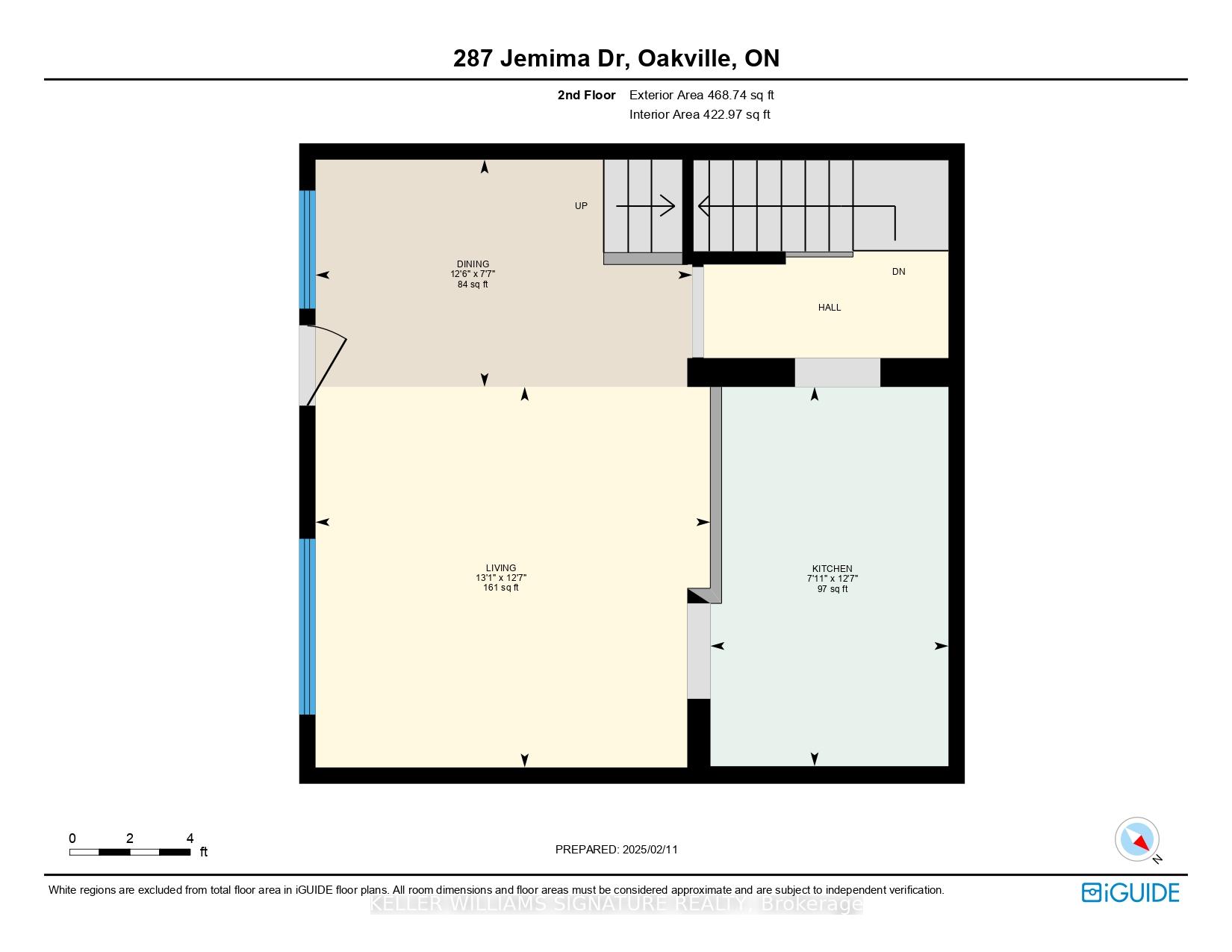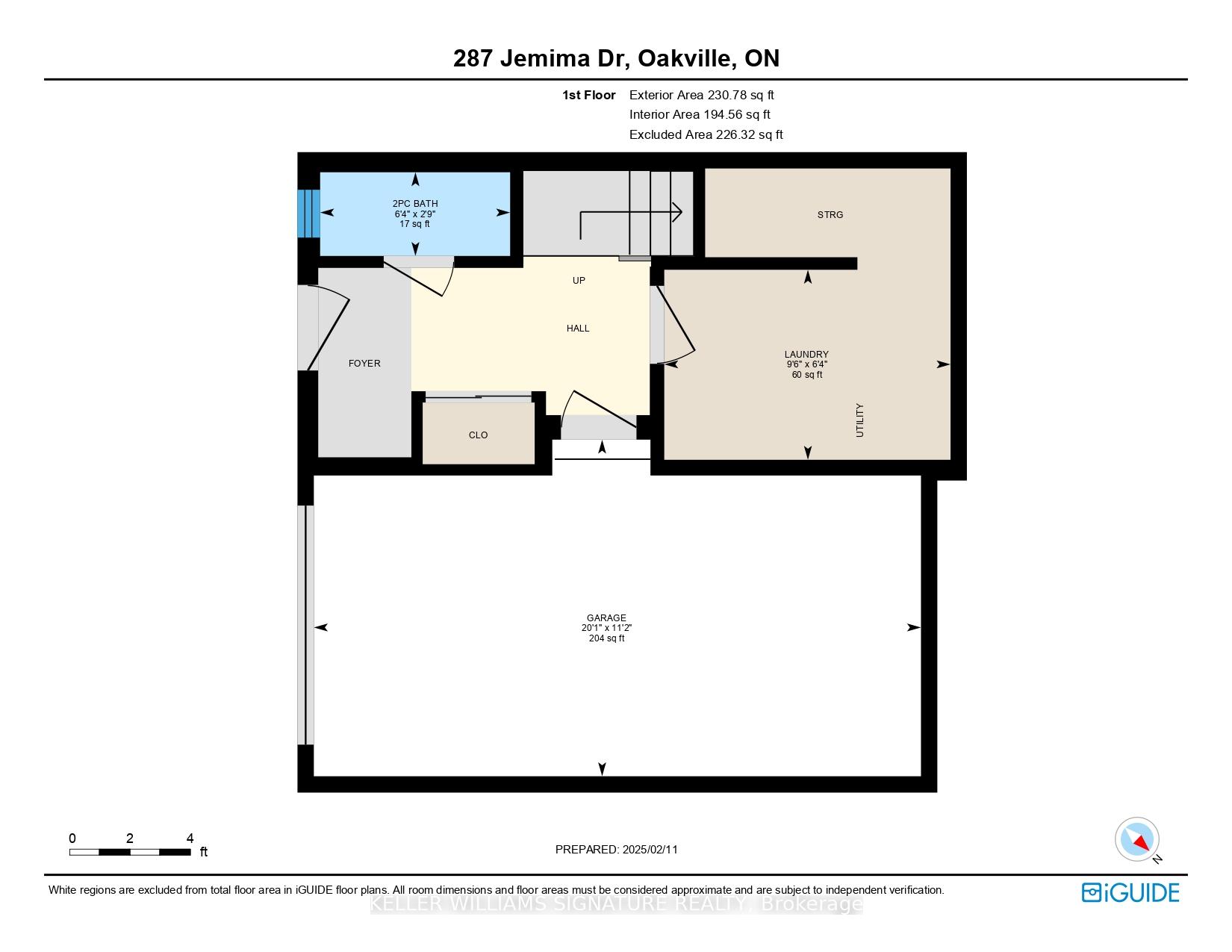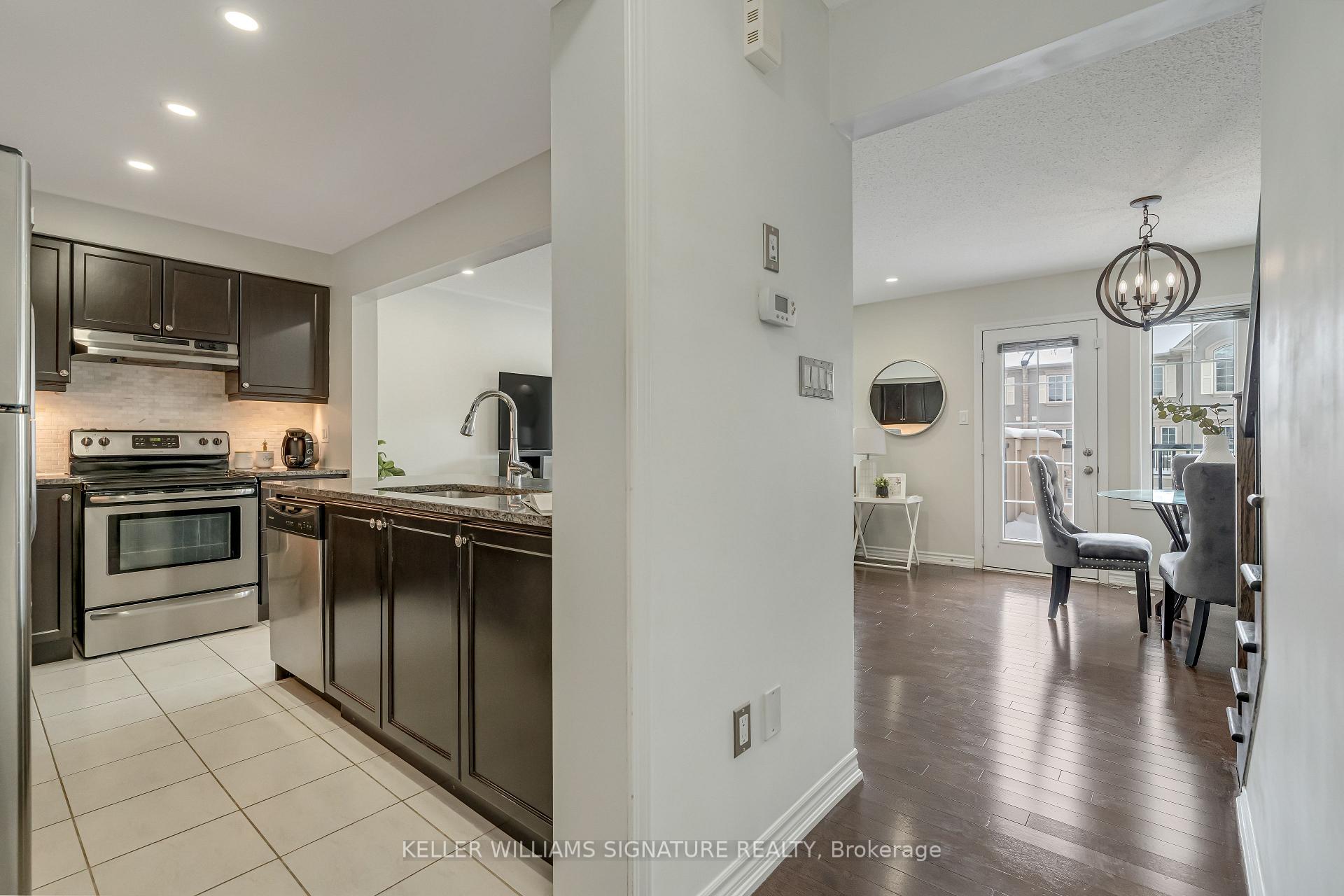
Menu



Login Required
Real estate boards require you to create an account to view sold listing.
to see all the details .
2 bed
2 bath
2parking
sqft *
Sold
List Price:
$839,000
Sold Price:
$840,000
Sold in Apr 2025
Ready to go see it?
Looking to sell your property?
Get A Free Home EvaluationListing History
Loading price history...
Description
Absolutely Stunning FREEHOLD 3-Storey Townhome Located in the Sought-After Preserve Community. Impeccably Maintained 2 Bedroom, 2 Bathroom Town. Boasting over 1,168 Sq Ft of Contemporary Finishes & Upgrades Throughout including Oak Staircases, Engineered Hardwood Flooring and Potlights that Illuminate the Space Beautifully. The Front Porch Leads to a Foyer with a Powder Room, Double Door Coat Closet, Laundry Room with Sink and Direct Access to Single Car Garage. Fantastic Open Concept Main Living Space with Quartz Counters, Large Peninsula, Undermount Sink, Backsplash & Stainless Steel Appliances. Ample Space for Dining, with a Spacious Living Room with Direct Access to the Balcony. The 3rd Level Features a Large Primary Bedroom with a Walk-In Closet & 4 Pc Semi-Ensuite along with a 2nd Bedroom with Closet. Single Car Garage with Inside Entry. Incredible Location Close to all Amenities, top-rated Schools, Oakville Hospital, Transit, Parks and Mins to 403 and 407. Turn Key living at its Best, and an Ideal Sanctuary for First-Time Home Buyers & Small Families.
Extras
Details
| Area | Halton |
| Family Room | No |
| Heat Type | Forced Air |
| A/C | Central Air |
| Garage | Built-In |
| Neighbourhood | 1008 - GO Glenorchy |
| Heating Source | Gas |
| Sewers | Sewer |
| Laundry Level | |
| Pool Features | None |
Rooms
| Room | Dimensions | Features |
|---|---|---|
| Bedroom 2 (Third) | 9.7 X 8.9 m | |
| Primary Bedroom (Third) | 11.7 X 15.4 m | |
| Living Room (Second) | 12.6 X 13.1 m | |
| Kitchen (Second) | 12.6 X 7.9 m | |
| Dining Room (Second) | 7.5 X 12.5 m | |
| Laundry (Ground) | 6.3 X 9.5 m | |
| Bathroom (Ground) | 2.8 X 6.3 m | |
| Bathroom (Third) | 7.8 X 4.9 m |
Broker: KELLER WILLIAMS SIGNATURE REALTYMLS®#: W12058157
Population
Gender
male
female
50%
50%
Family Status
Marital Status
Age Distibution
Dominant Language
Immigration Status
Socio-Economic
Employment
Highest Level of Education
Households
Structural Details
Total # of Occupied Private Dwellings3404
Dominant Year BuiltNaN
Ownership
Owned
Rented
77%
23%
Age of Home (Years)
Structural Type