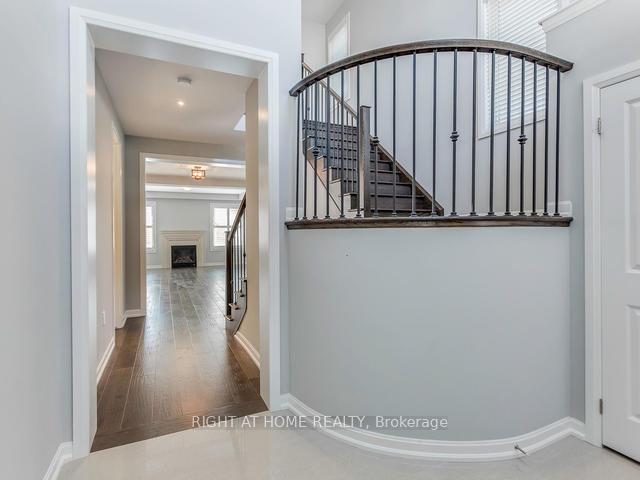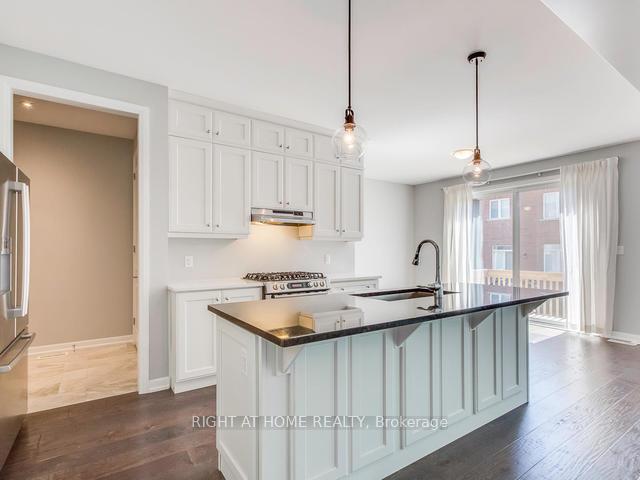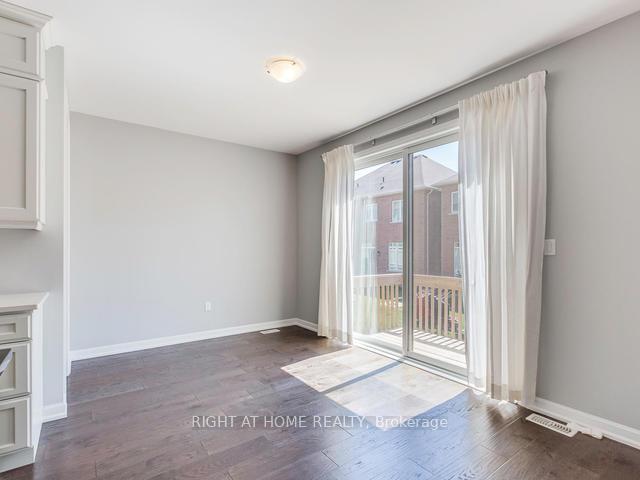
Menu
288 Sixteen Mile Drive, Oakville, ON L6M 0V8



Login Required
Create an account or to view all Images.
5 bed
4 bath
6parking
sqft *
NewJust Listed
List Price:
$4,900
Listed on Jun 2025
Ready to go see it?
Looking to sell your property?
Get A Free Home EvaluationListing History
Loading price history...
Description
**Absolutely Amazing Home!!** Mattamy Built, Energy Star Efficient With Thousands Spent On Ugds! 9' Ceilings On The Main With Great Hall, Exquisitely Upgrd Kitchen With Ext Cabs & Gran Cntrs, Bianco Undrmt Sink, Porcelain Tiles, Hand Scrpd Hdwd Flrs. Eligent Wood Stcse W Iron Pickets/ Smooth Ceilings Top And Bottom/R-I Gas Line For Bbq/ Mstr Br Feat. Tray Ceiling, His&Hers W/I Closets, 5Pce Carrera Marble Flrs Master Ens & Counter, Sep Shower & Soaker Tub. Finished Basement/Rec Room and 4pc Washroom
Extras
Details
| Area | Halton |
| Family Room | Yes |
| Heat Type | Forced Air |
| A/C | Central Air |
| Garage | Built-In |
| UFFI | No |
| Neighbourhood | 1008 - GO Glenorchy |
| Fireplace | 1 |
| Heating Source | Gas |
| Sewers | Sewer |
| Elevator | Yes |
| Laundry Level | "Laundry Room" |
| Pool Features | Community |
Rooms
| Room | Dimensions | Features |
|---|---|---|
| Bathroom (Upper) | 2.5 X 3.3 m |
|
| Laundry (Upper) | 2 X 3.2 m |
|
| Bedroom 4 (Upper) | 3.2 X 3.2 m | |
| Bedroom 3 (Upper) | 3.17 X 3.05 m | |
| Bedroom 2 (Upper) | 3.17 X 3.05 m | |
| Bedroom (Upper) | 4.57 X 5 m |
|
| Mud Room (Main) | 1.5 X 1.2 m |
|
| Breakfast (Main) | 2.8 X 2.8 m |
|
| Kitchen (Main) | 4.27 X 3.2 m |
|
| Living Room (Main) | 4.57 X 3.66 m |
|
Broker: RIGHT AT HOME REALTYMLS®#: W12122621
Population
Gender
male
female
50%
50%
Family Status
Marital Status
Age Distibution
Dominant Language
Immigration Status
Socio-Economic
Employment
Highest Level of Education
Households
Structural Details
Total # of Occupied Private Dwellings3404
Dominant Year BuiltNaN
Ownership
Owned
Rented
77%
23%
Age of Home (Years)
Structural Type