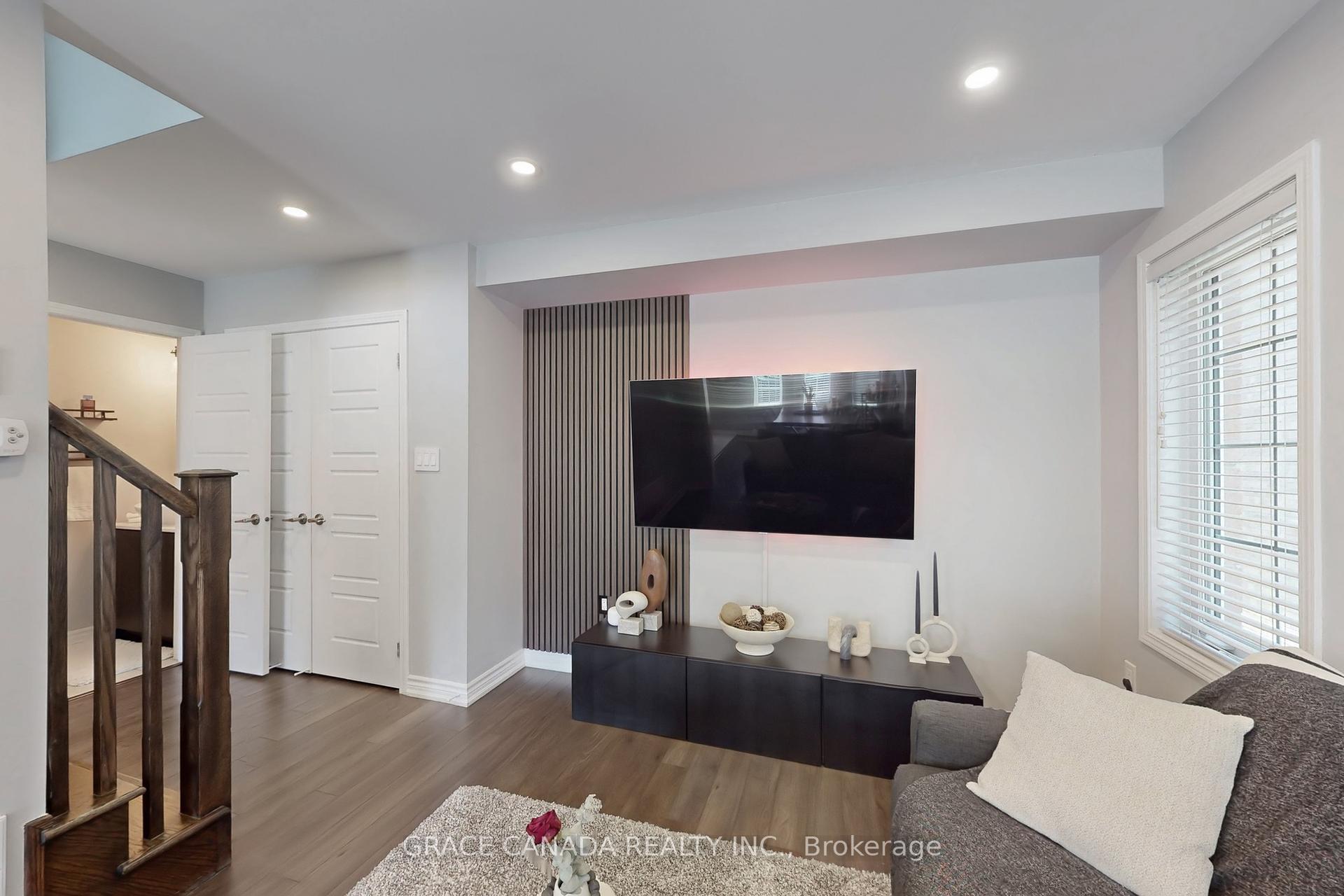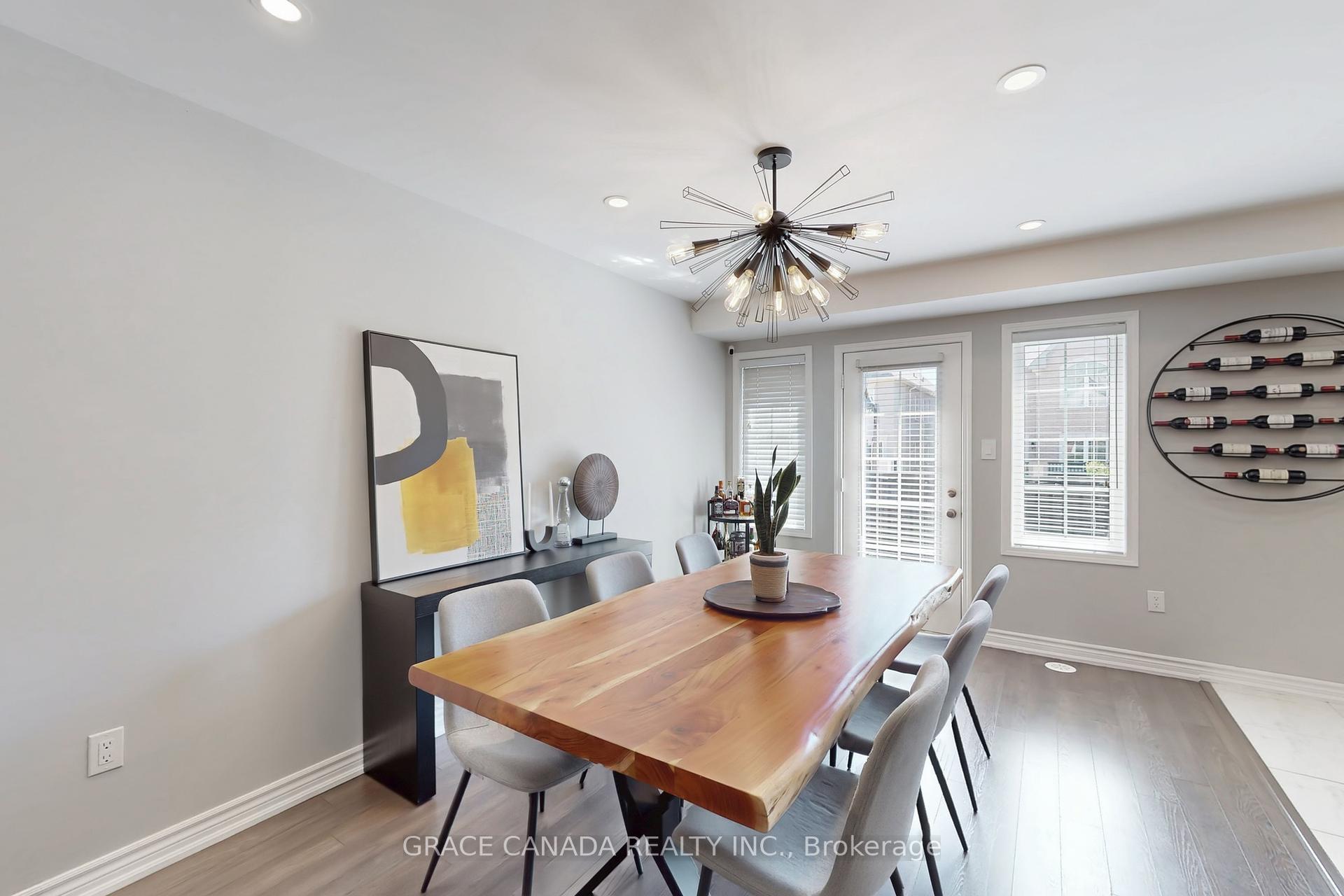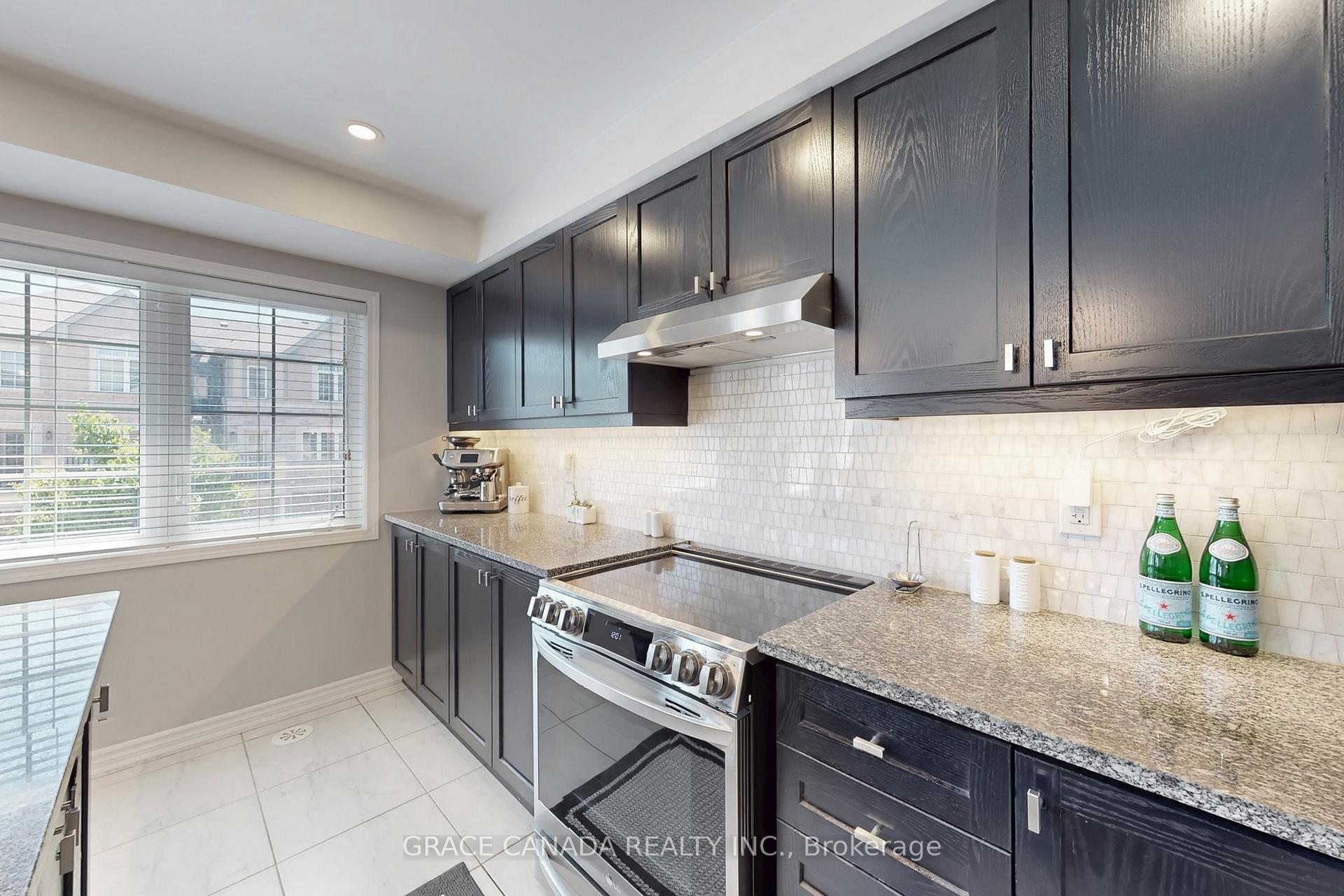
Menu



Login Required
Real estate boards require you to create an account to view sold listing.
to see all the details .
3 bed
3 bath
2parking
sqft *
Sold
List Price:
$888,000
Sold Price:
$945,000
Sold in Jun 2025
Ready to go see it?
Looking to sell your property?
Get A Free Home EvaluationListing History
Loading price history...
Description
FREEHOLD ENDUNIT Townhouse in the Prestigious Preserve neighborhood in Oakville, An exceptional home that offers a perfect blend of luxury, comfort & modern convenience. Features 3 bedrooms and 2.5 bathroom with tons of upgrades. This home Offers 1st-floor office room, an ideal space for remote work, a playroom, or a quiet retreat. The 2nd-floor living area features a separate Dining and Living rooms with an open concept stunning kitchen that boasts granite counter tops, stylish backsplash and Newer Upgraded stainless steel appliances. Its open-concept design flows into bright, airy living space perfect for entertaining. Laundry room for extra convenience and an open Balcony for BBQ and outdoor enjoyment. 3rd Level features 3 generous sized bedrooms filled with natural light and 2 full bathrooms ensuring privacy & comfort. Designed with functionality in mind. Upgrades include a designer paneled wall art, smart switches all through out, Tons of LED pot lights , smart front door lock and much more , partially covered driveway & a covered patio. this home is steps from parks & green spaces, near Oodenawi Public School. Top-rated schools, the Glenorchy Conservation Areas scenic trails, the Sixteen Mile Sports Complex, a library & a vibrant community center. Shopping & everyday conveniences, including Fortinos, Super Store & many more retail options, are just minutes away. This home is a combination of elegance and an amazing location, presenting an incredible opportunity for those seeking a lifestyle of convenience, quality, & tranquility. A must be on your view list.
Extras
Details
| Area | Halton |
| Family Room | Yes |
| Heat Type | Forced Air |
| A/C | Central Air |
| Garage | Built-In |
| Neighbourhood | 1008 - GO Glenorchy |
| Heating | Yes |
| Heating Source | Gas |
| Sewers | Sewer |
| Laundry Level | |
| Pool Features | None |
Rooms
| Room | Dimensions | Features |
|---|---|---|
| Bedroom 3 (Third) | 3.3 X 3.02 m | |
| Bedroom 2 (Third) | 3 X 3.02 m | |
| Primary Bedroom (Third) | 4.8 X 3.04 m |
|
| Kitchen (Second) | 4.7 X 2.96 m |
|
| Dining Room (Second) | 4.55 X 3.05 m |
|
| Great Room (Second) | 3.96 X 3.05 m |
|
| Office (Main) | 4.72 X 2.43 m |
|
Broker: GRACE CANADA REALTY INC.MLS®#: W12177463
Population
Gender
male
female
50%
50%
Family Status
Marital Status
Age Distibution
Dominant Language
Immigration Status
Socio-Economic
Employment
Highest Level of Education
Households
Structural Details
Total # of Occupied Private Dwellings3404
Dominant Year BuiltNaN
Ownership
Owned
Rented
77%
23%
Age of Home (Years)
Structural Type