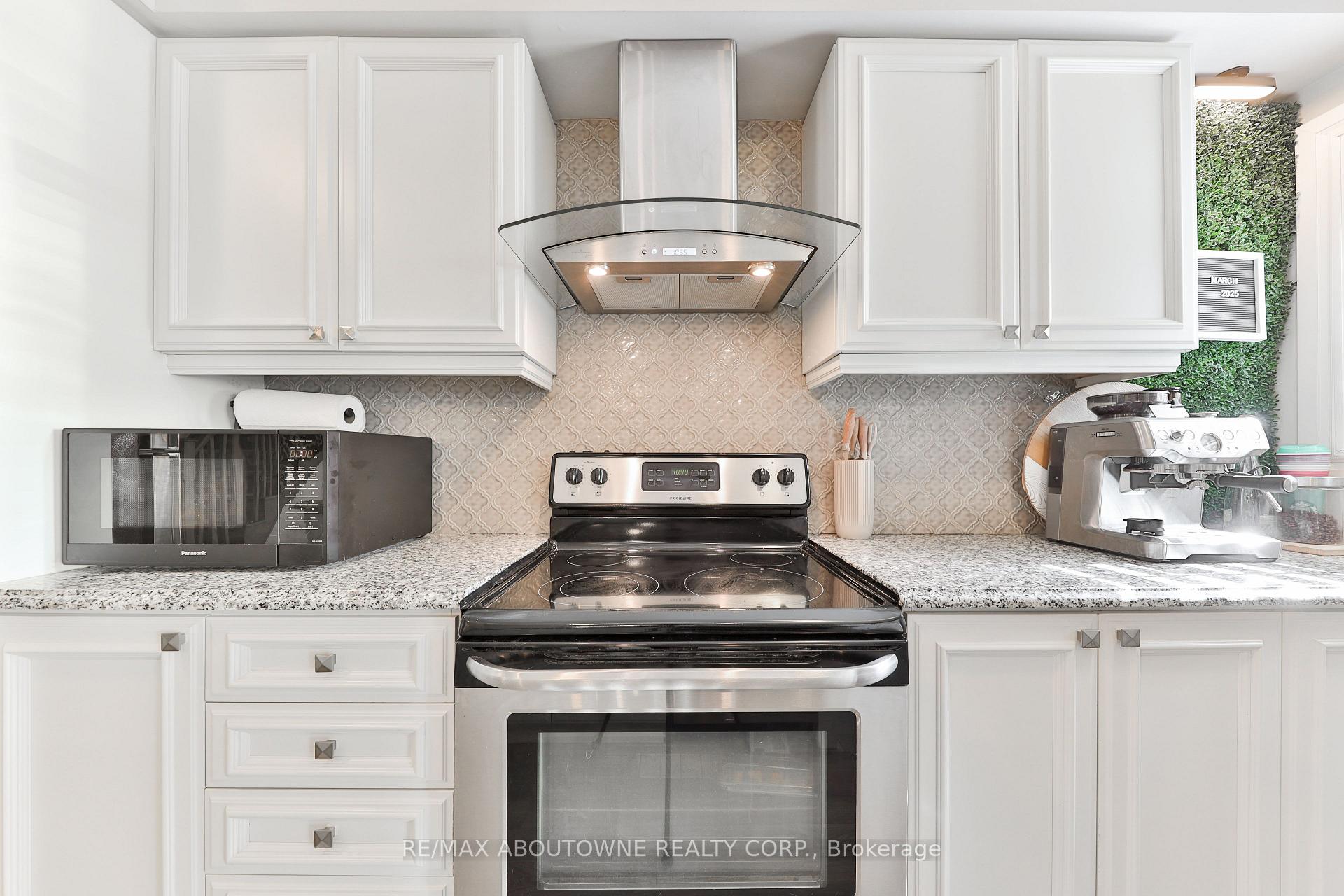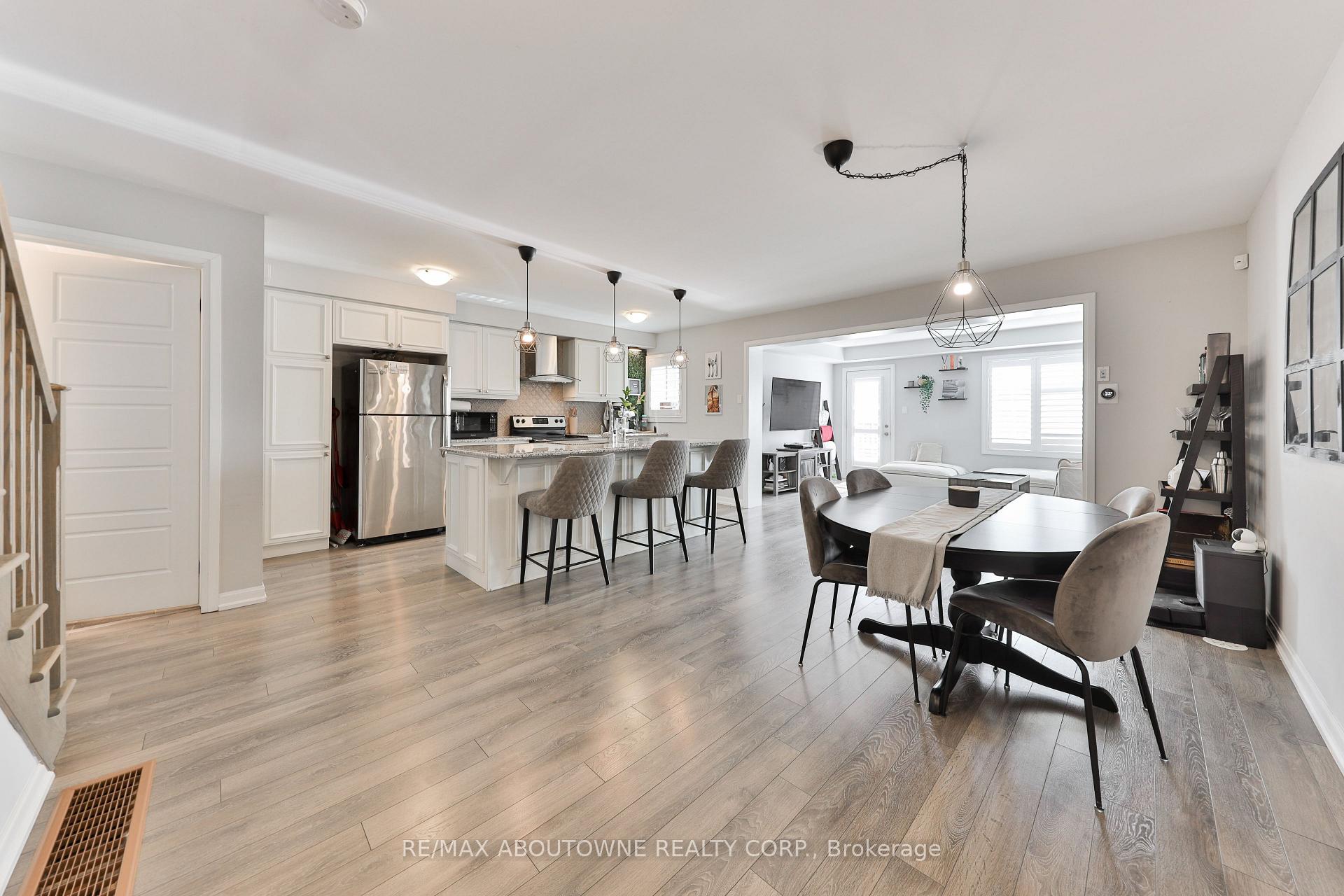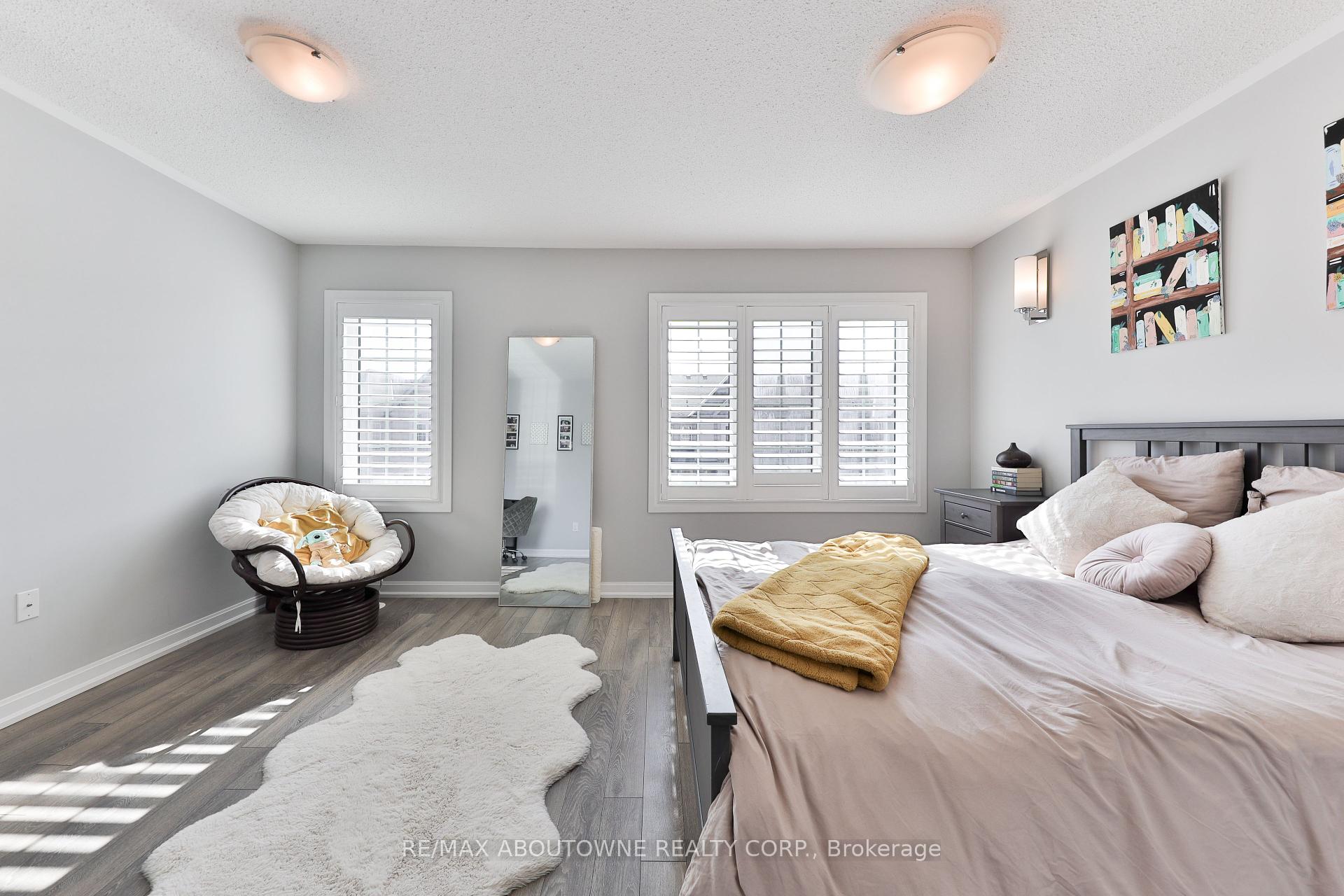
Menu



Login Required
Real estate boards require you to be signed in to access this property.
to see all the details .
2 bed
3 bath
2parking
sqft *
Terminated
List Price:
$959,900
Ready to go see it?
Looking to sell your property?
Get A Free Home EvaluationListing History
Loading price history...
Description
Larger than most in the area! This spacious 1,606 sq. ft. Mattamy-built freehold townhouse in the Preserve offers a rare combination of space and value. With 2 large bedrooms, 2 full bathrooms on the bedroom level (one ensuite), and 3 levels of finished living space. The open-concept main level features an upgraded kitchen with granite countertops, plus a walkout to a private balcony and BBQ nook. Enjoy natural light pouring in through oversized windows. There is a Single-car garage a locked exterior storage room and no condo fees. Walk to parks, Oodenawi Public School, boutique shops, and just 2 km from Oakvilles Uptown Core.
Extras
Details
| Area | Halton |
| Family Room | No |
| Heat Type | Forced Air |
| A/C | Central Air |
| Water | Yes |
| Garage | Attached |
| Neighbourhood | 1008 - GO Glenorchy |
| Heating Source | Gas |
| Sewers | Sewer |
| Laundry Level | |
| Pool Features | None |
Rooms
| Room | Dimensions | Features |
|---|---|---|
| Bathroom (Third) | 2.57 X 1.5 m |
|
| Bedroom 2 (Third) | 4.67 X 2.84 m | |
| Bathroom (Third) | 2.69 X 2.01 m |
|
| Bedroom (Third) | 4.75 X 3.33 m | |
| Living Room (Second) | 4.72 X 3.45 m | |
| Bathroom (Second) | 1.55 X 1.42 m |
|
| Kitchen (Second) | 4.6 X 2.79 m | |
| Dining Room (Second) | 5.18 X 3.3 m | |
| Den (Ground) | 4.29 X 2.54 m |
Broker: RE/MAX ABOUTOWNE REALTY CORP.MLS®#: W12058524
Population
Gender
male
female
50%
50%
Family Status
Marital Status
Age Distibution
Dominant Language
Immigration Status
Socio-Economic
Employment
Highest Level of Education
Households
Structural Details
Total # of Occupied Private Dwellings3404
Dominant Year BuiltNaN
Ownership
Owned
Rented
77%
23%
Age of Home (Years)
Structural Type