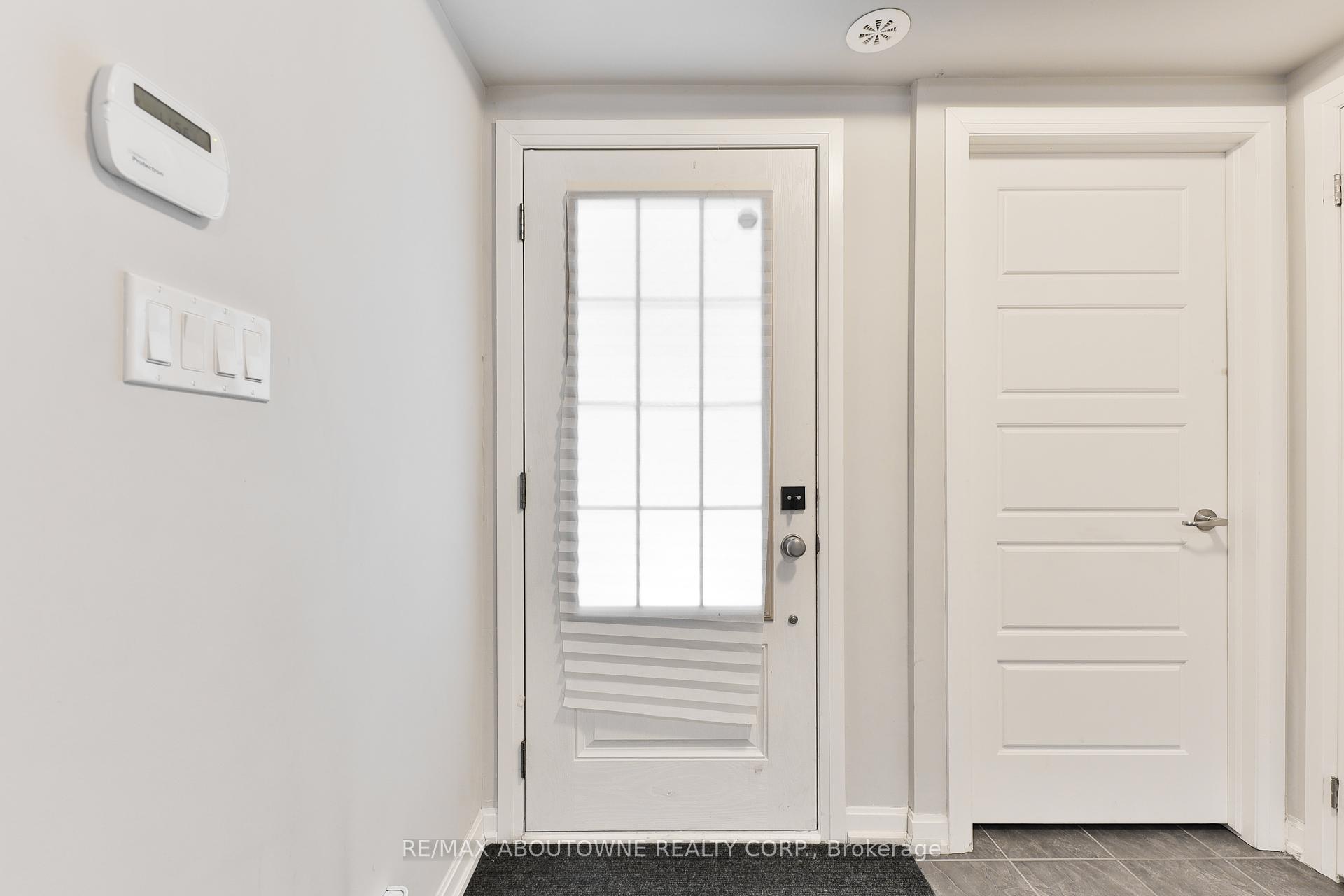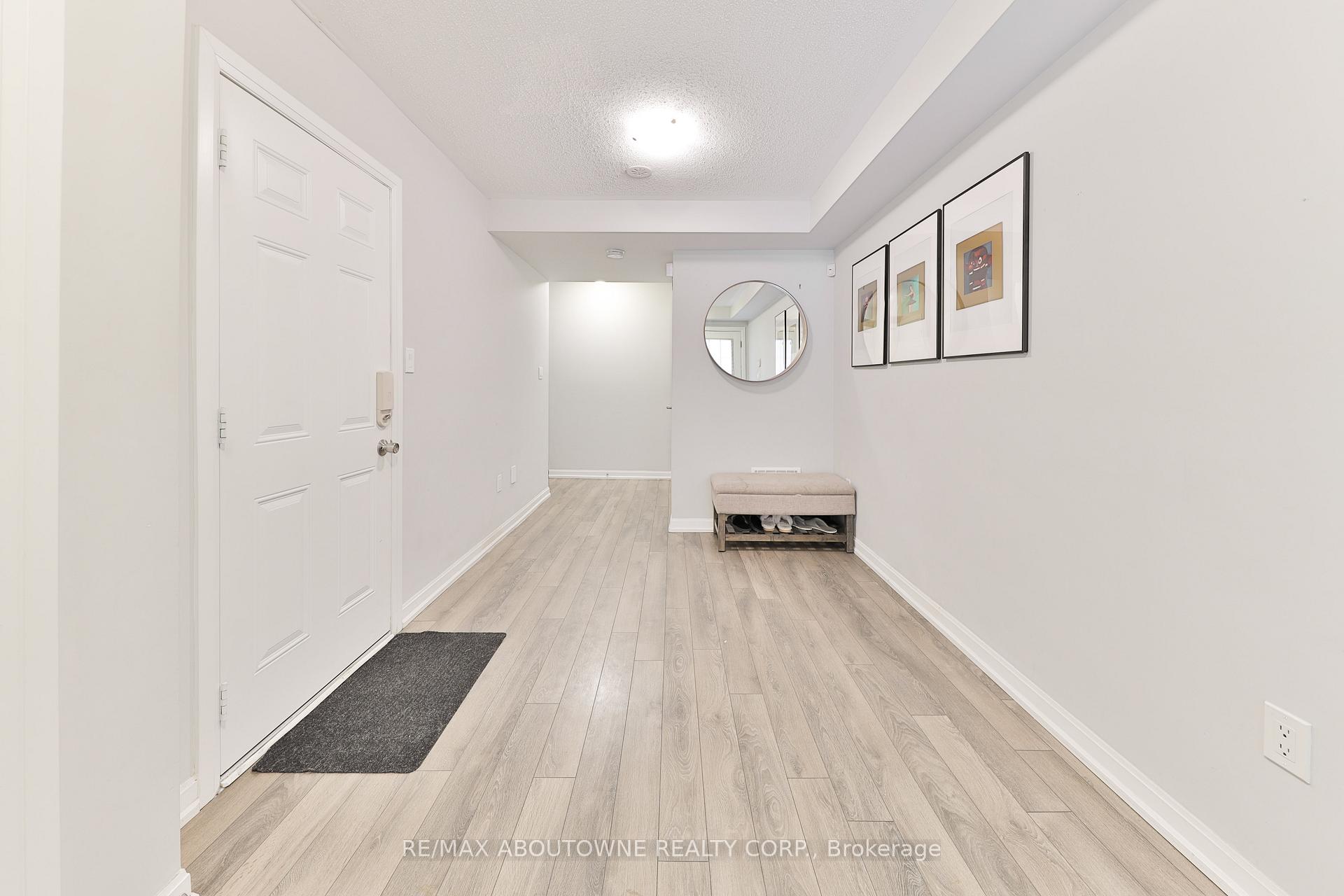
Menu
299 Jemima Drive, Oakville, ON L6M 0V6



Login Required
Create an account or to view all Images.
2 bed
3 bath
2parking
sqft *
NewJust Listed
List Price:
$949,000
Listed on May 2025
Ready to go see it?
Looking to sell your property?
Get A Free Home EvaluationListing History
Loading price history...
Description
Bigger, Brighter, Better and Freehold! Why settle for small when you can own 1,606 sq. ft. of upgraded living in Oakvilles sought-after Preserve? This oversized Mattamy-built townhome offers rare space, style, and value with no condo fees. The sun-filled main floor features open-concept living, granite kitchen counters, and a walkout to your private balcony with BBQ nookperfect for weekend brunches or winding down after work. Upstairs, find two spacious bedrooms, each with a full bath, including a private ensuite in the primary. Three levels of finished space give you the flexibility to live, work, and entertain with ease. Includes single garage, exterior storage, and parking for two. Walk to top-rated Oodenawi Public School, parks, trails, and local shops. Just minutes from Oakvilles Uptown Core, transit, and highways. Ideal for young professionals or small families looking for more space without the hassle of condo fees.
Extras
Details
| Area | Halton |
| Family Room | No |
| Heat Type | Forced Air |
| A/C | Central Air |
| Water | Yes |
| Garage | Attached |
| Neighbourhood | 1008 - GO Glenorchy |
| Heating Source | Gas |
| Sewers | Sewer |
| Laundry Level | |
| Pool Features | None |
Rooms
| Room | Dimensions | Features |
|---|---|---|
| Bedroom (Third) | 4.75 X 3.33 m | |
| Living Room (Second) | 4.72 X 3.45 m | |
| Bathroom (Second) | 1.55 X 1.42 m |
|
| Kitchen (Second) | 4.6 X 2.79 m | |
| Dining Room (Second) | 5.18 X 3.3 m | |
| Den (Ground) | 4.29 X 2.54 m | |
| Bathroom (Third) | 2.57 X 1.5 m |
|
| Bedroom 2 (Third) | 4.67 X 2.84 m | |
| Bathroom (Third) | 2.69 X 2.01 m |
|
Broker: RE/MAX ABOUTOWNE REALTY CORP.MLS®#: W12131580
Population
Gender
male
female
50%
50%
Family Status
Marital Status
Age Distibution
Dominant Language
Immigration Status
Socio-Economic
Employment
Highest Level of Education
Households
Structural Details
Total # of Occupied Private Dwellings3404
Dominant Year BuiltNaN
Ownership
Owned
Rented
77%
23%
Age of Home (Years)
Structural Type