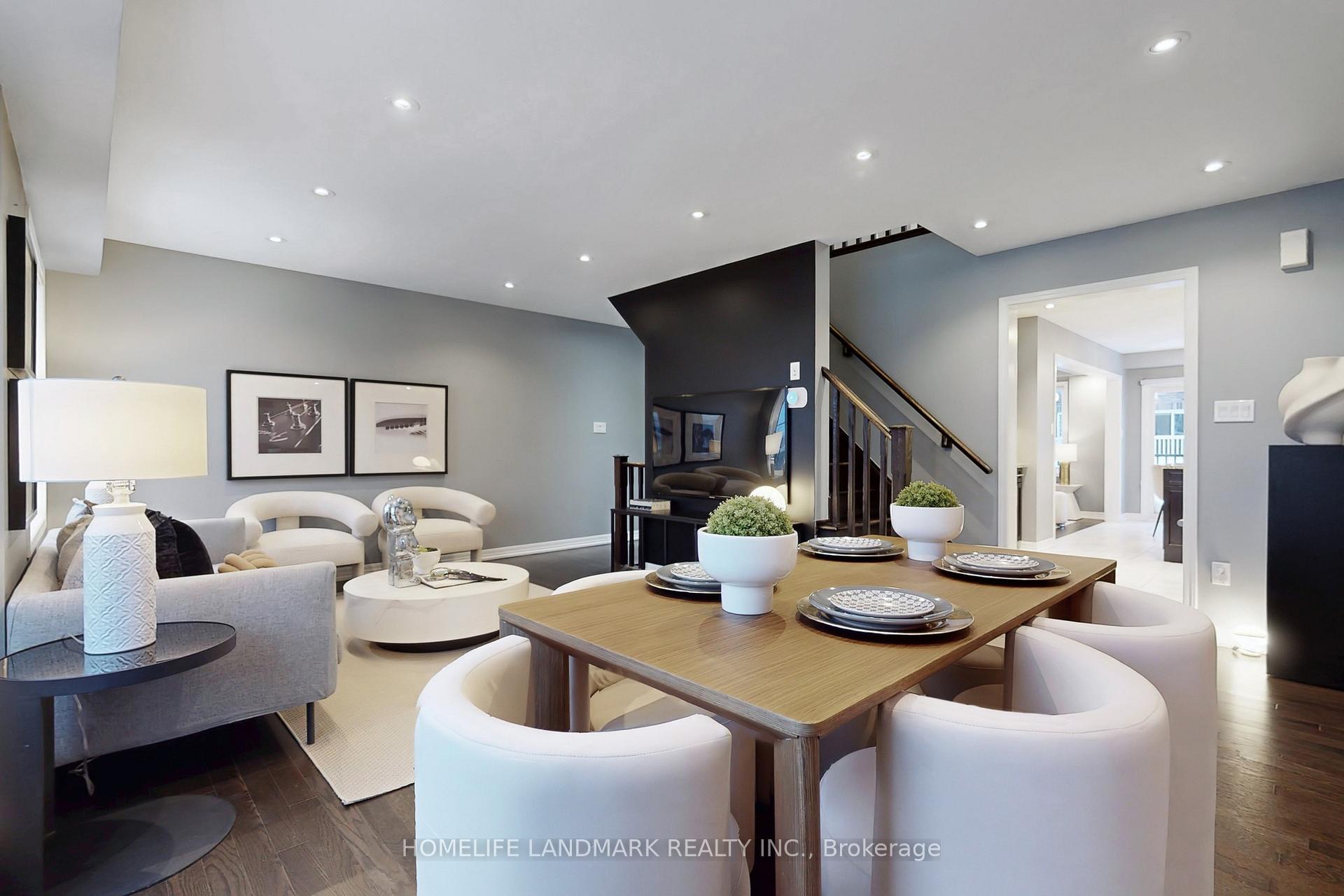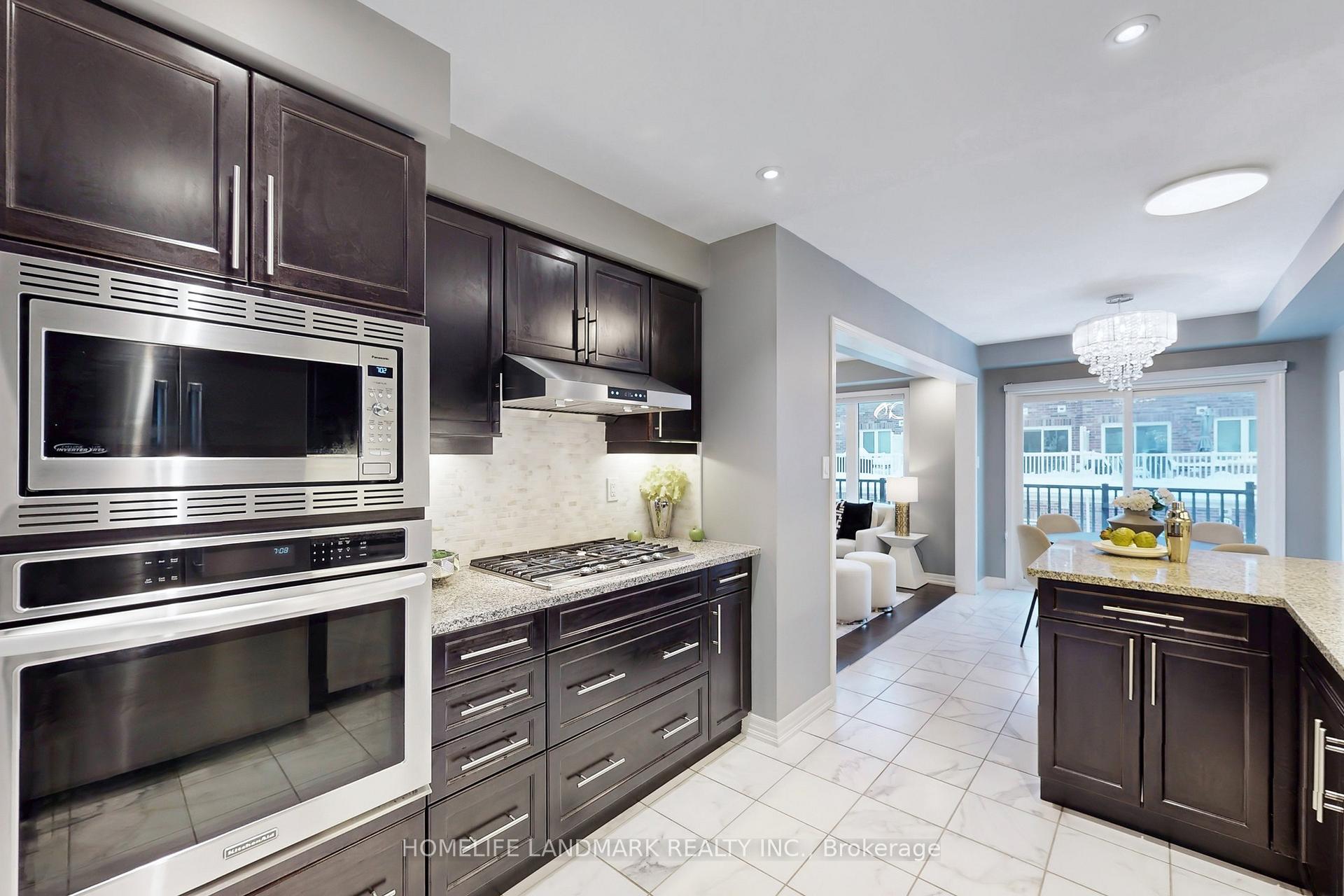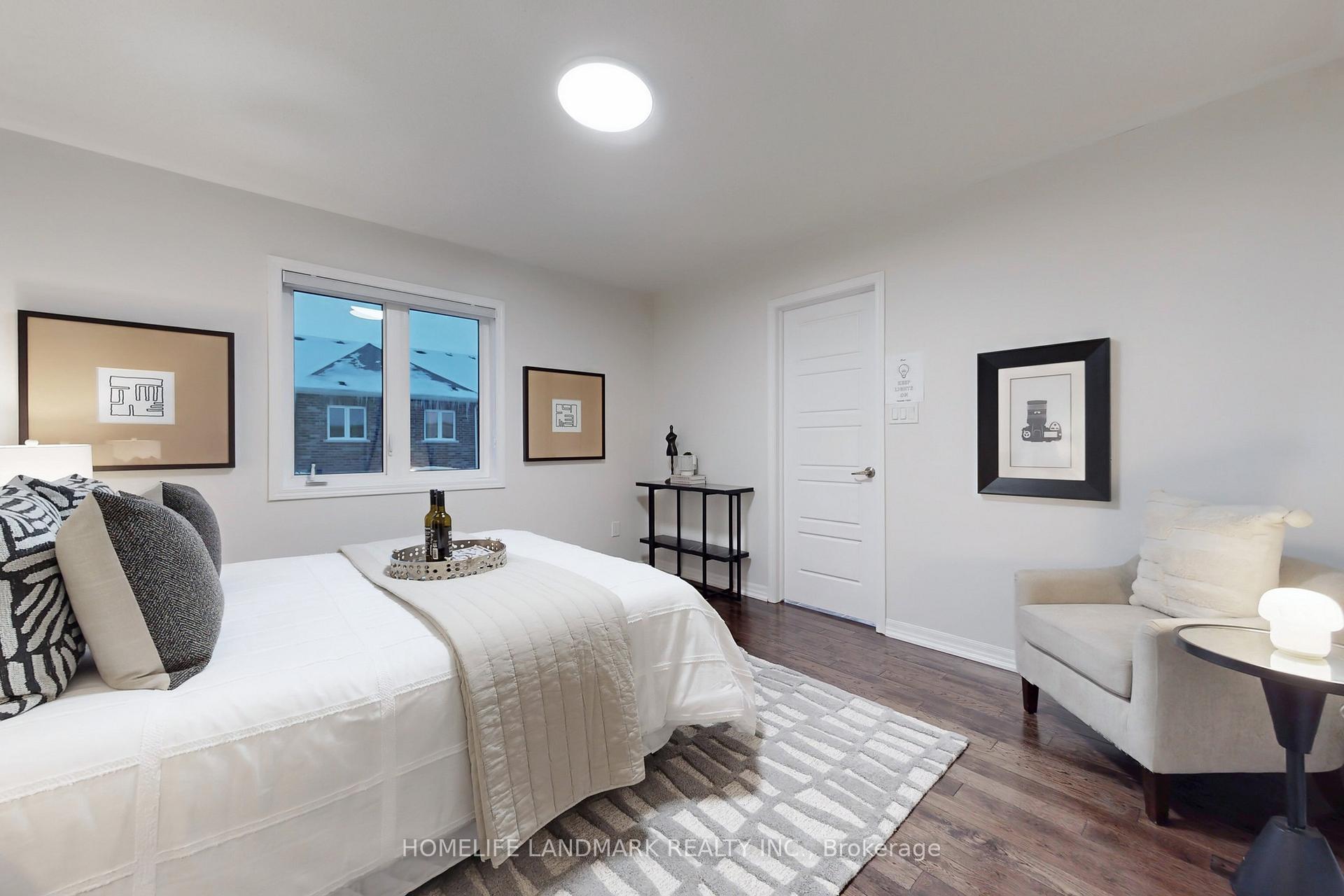
Menu
#24 - 3002 Preserve Drive, Oakville, ON L6M 0V5



Login Required
Real estate boards require you to create an account to view sold listing.
to see all the details .
4 bed
4 bath
2parking
sqft *
Sold
List Price:
$998,000
Sold Price:
$1,150,000
Sold in Mar 2025
Ready to go see it?
Looking to sell your property?
Get A Free Home EvaluationListing History
Loading price history...
Description
Don't Miss This Opportunity To Own a Stunning Freehold Mattamy Townhouse With a Double-Car Garage In The Highly Sought-After Preserve Community! Overlooking a Serene Pond With Walking Trails, This Bright And Spacious Home Features 4 Bedrooms And 4 Bathrooms, Including a Main-Floor Bedroom Or Office With a 4-Piece Ensuite. The Upgraded Kitchen Boasts Built-In Stainless Steel Appliances, Gas Stove, Granite Countertops, And Extra Storage, While The Expansive Balcony And Open-Concept Layout Maximize Space And Comfort. The Primary Bedroom Offers An Upgraded Ensuite And a Custom Walk-In Closet, With Hardwood Flooring Throughout No Carpet! Additional Upgrades Include Pot Lights, Zebra Blinds, And More. Move-In Ready With No Potl Fees, This Prime Location Is Close To Top-Rated Halton Schools, Shopping, Parks, Restaurants, The Go Station, And Oakville Hospital.
Extras
Details
| Area | Halton |
| Family Room | Yes |
| Heat Type | Forced Air |
| A/C | Central Air |
| Garage | Attached |
| Neighbourhood | 1008 - GO Glenorchy |
| Heating Source | Gas |
| Sewers | Sewer |
| Laundry Level | |
| Pool Features | None |
Rooms
| Room | Dimensions | Features |
|---|---|---|
| Bedroom 3 (Third) | 3.94 X 2.72 m |
|
| Bedroom 2 (Third) | 4.28 X 2.9 m |
|
| Primary Bedroom (Third) | 4.14 X 3.68 m |
|
| Dining Room (Second) | 3.53 X 2.28 m |
|
| Kitchen (Second) | 3.45 X 2.59 m |
|
| Living Room (Second) | 3.53 X 3.49 m |
|
| Family Room (Second) | 5.77 X 3.25 m |
|
| Bedroom 4 (Ground) | 3.43 X 2.97 m |
|
| Foyer (Ground) | 0 X 0 m |
|
Broker: HOMELIFE LANDMARK REALTY INC.MLS®#: W11980520
Population
Gender
male
female
50%
50%
Family Status
Marital Status
Age Distibution
Dominant Language
Immigration Status
Socio-Economic
Employment
Highest Level of Education
Households
Structural Details
Total # of Occupied Private Dwellings3404
Dominant Year BuiltNaN
Ownership
Owned
Rented
77%
23%
Age of Home (Years)
Structural Type