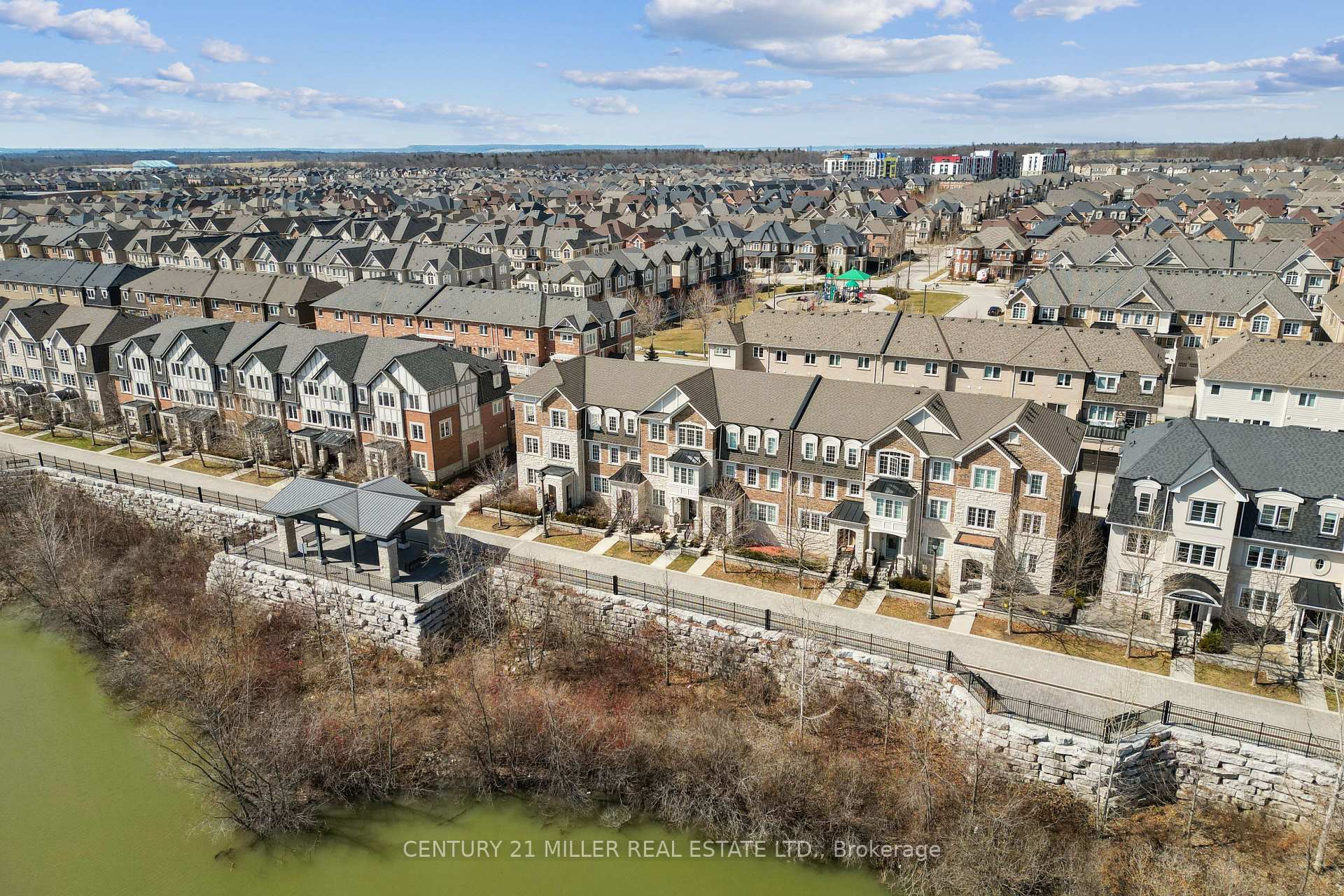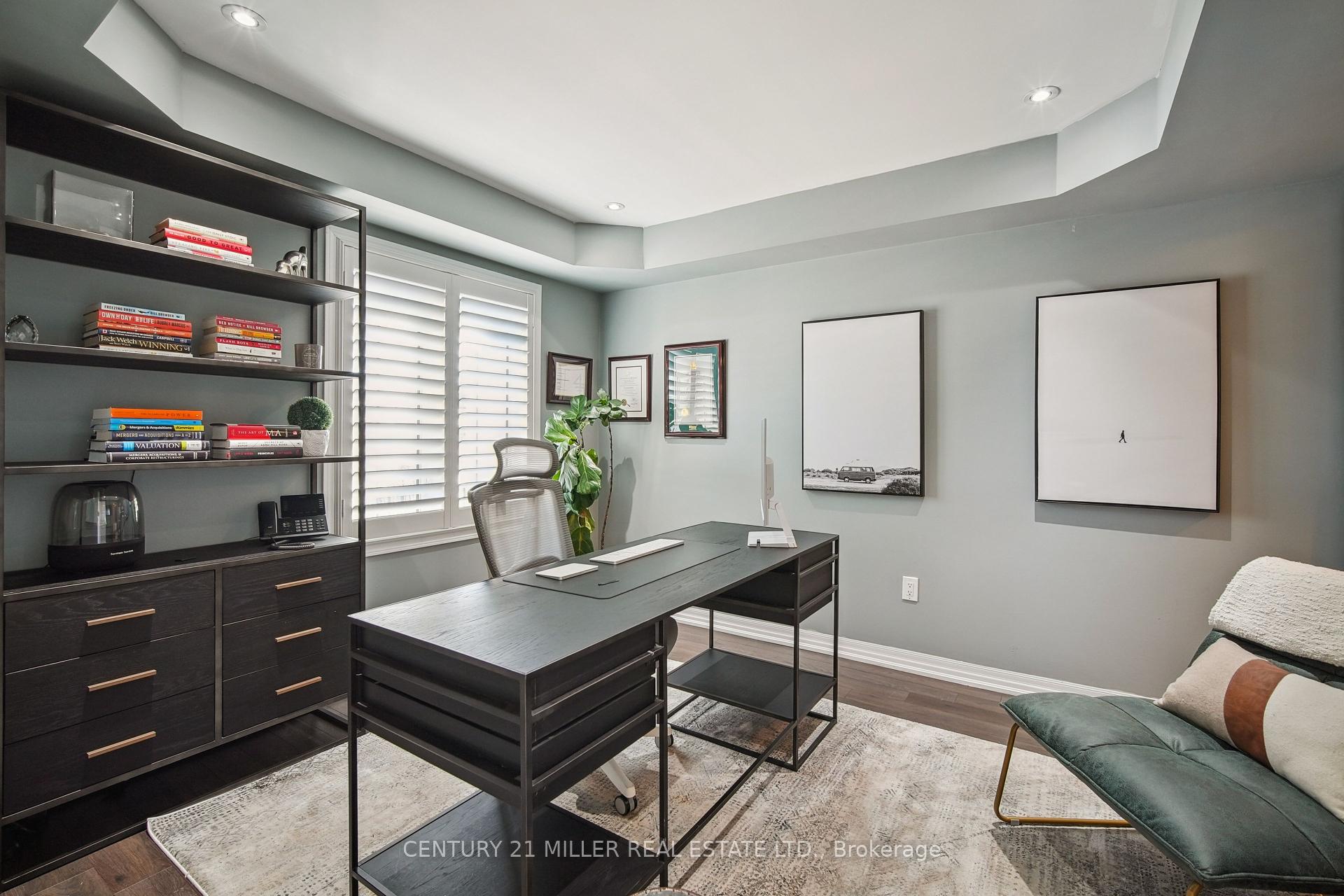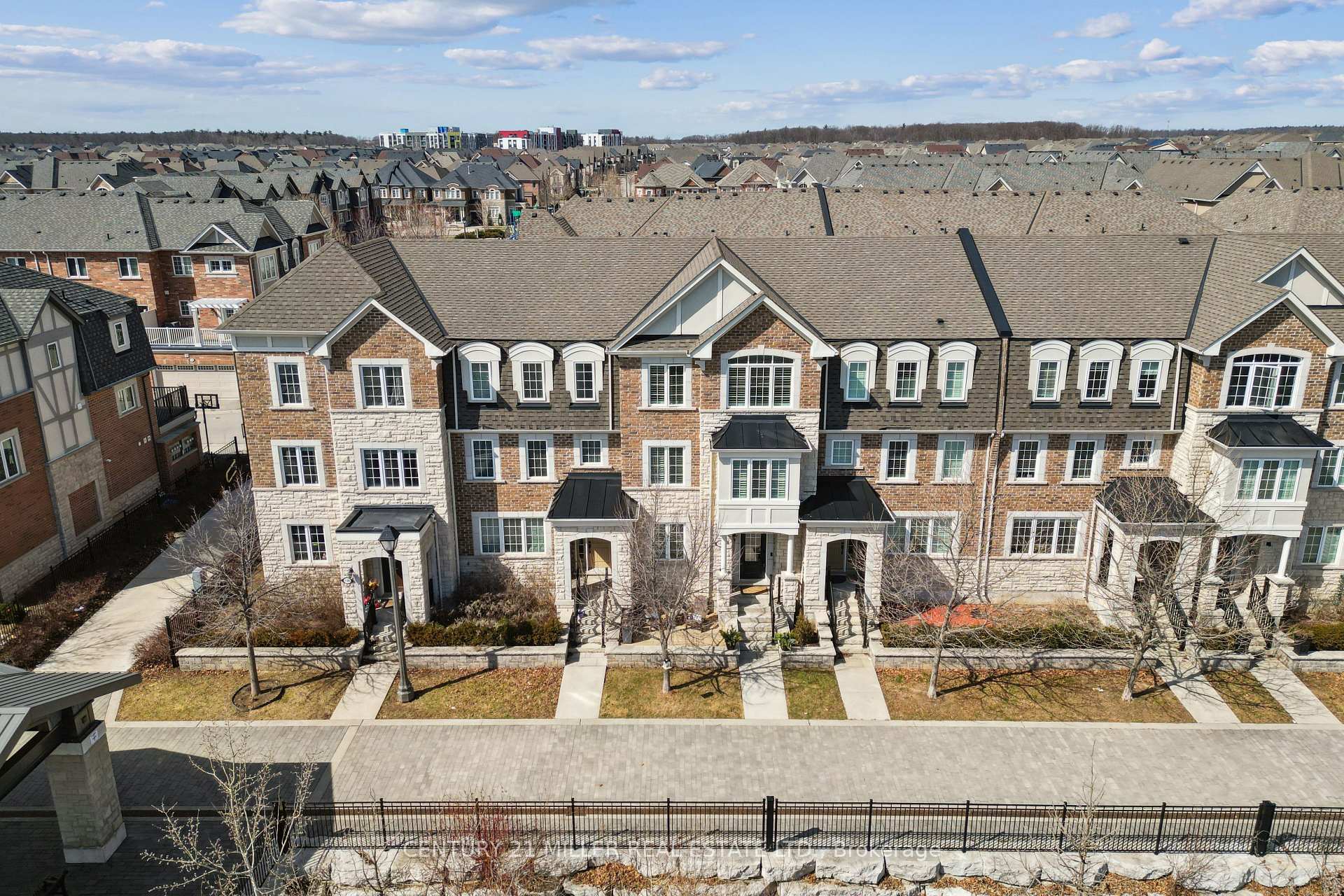
Menu
#12 - 3002 Preserve Drive, Oakville, ON L6M 0V2



Login Required
Real estate boards require you to create an account to view sold listing.
to see all the details .
5 bed
4 bath
2parking
sqft *
Sold
List Price:
$1,139,900
Sold Price:
$1,114,500
Sold in May 2025
Ready to go see it?
Looking to sell your property?
Get A Free Home EvaluationListing History
Loading price history...
Description
Welcome to this beautiful freehold townhome, perfectly situated fronting onto a scenic pond in the highly sought-after Preserve Community of North Oakville. This spacious and sun-filled home boasts hardwood floors throughout, ample pot lights, and elegant California shutters, offering both style and comfort. The open-concept design features a bright living room with a stone fireplace wall, while the new modern white custom kitchen boasts quartz countertops, a quartz backsplash, stainless steel appliances including a gas cooktop and built-in wall oven, and an island with a breakfast bar. The adjacent formal dining room showcases coffered ceilings, and the kitchen offers a walkout to a private balcony for outdoor enjoyment. This home includes five spacious bedrooms, with a main-floor bedroom featuring coffered ceilings and a 4-piece ensuite, ideal for guests or a home office. The upper level offers four additional bedrooms, including a primary suite with a 3-piece ensuite, while the remaining three bedrooms share a 4-piece main bath.Additional highlights include wood stairs with wrought iron spindles, a main-floor laundry room, and a double-car garage with inside entry. Prime location - close to top-rated schools, parks, shopping, restaurants, hospital, highways, and more!
Extras
Details
| Area | Halton |
| Family Room | Yes |
| Heat Type | Forced Air |
| A/C | Central Air |
| Garage | Attached |
| Neighbourhood | 1008 - GO Glenorchy |
| Fireplace | 1 |
| Heating Source | Gas |
| Sewers | Sewer |
| Laundry Level | |
| Pool Features | None |
Rooms
| Room | Dimensions | Features |
|---|---|---|
| Bedroom (Third) | 2.51 X 3.78 m |
|
| Bedroom (Third) | 3.12 X 2.41 m |
|
| Bedroom (Third) | 2.41 X 3.71 m |
|
| Primary Bedroom (Third) | 2.41 X 3.71 m |
|
| Kitchen (Second) | 3.02 X 6.6 m | |
| Living Room (Second) | 5.77 X 6.15 m |
|
| Dining Room (Second) | 3.35 X 4.01 m |
|
| Bedroom (Main) | 3.15 X 3.63 m |
Broker: CENTURY 21 MILLER REAL ESTATE LTD.MLS®#: W12112246
Population
Gender
male
female
50%
50%
Family Status
Marital Status
Age Distibution
Dominant Language
Immigration Status
Socio-Economic
Employment
Highest Level of Education
Households
Structural Details
Total # of Occupied Private Dwellings3404
Dominant Year BuiltNaN
Ownership
Owned
Rented
77%
23%
Age of Home (Years)
Structural Type