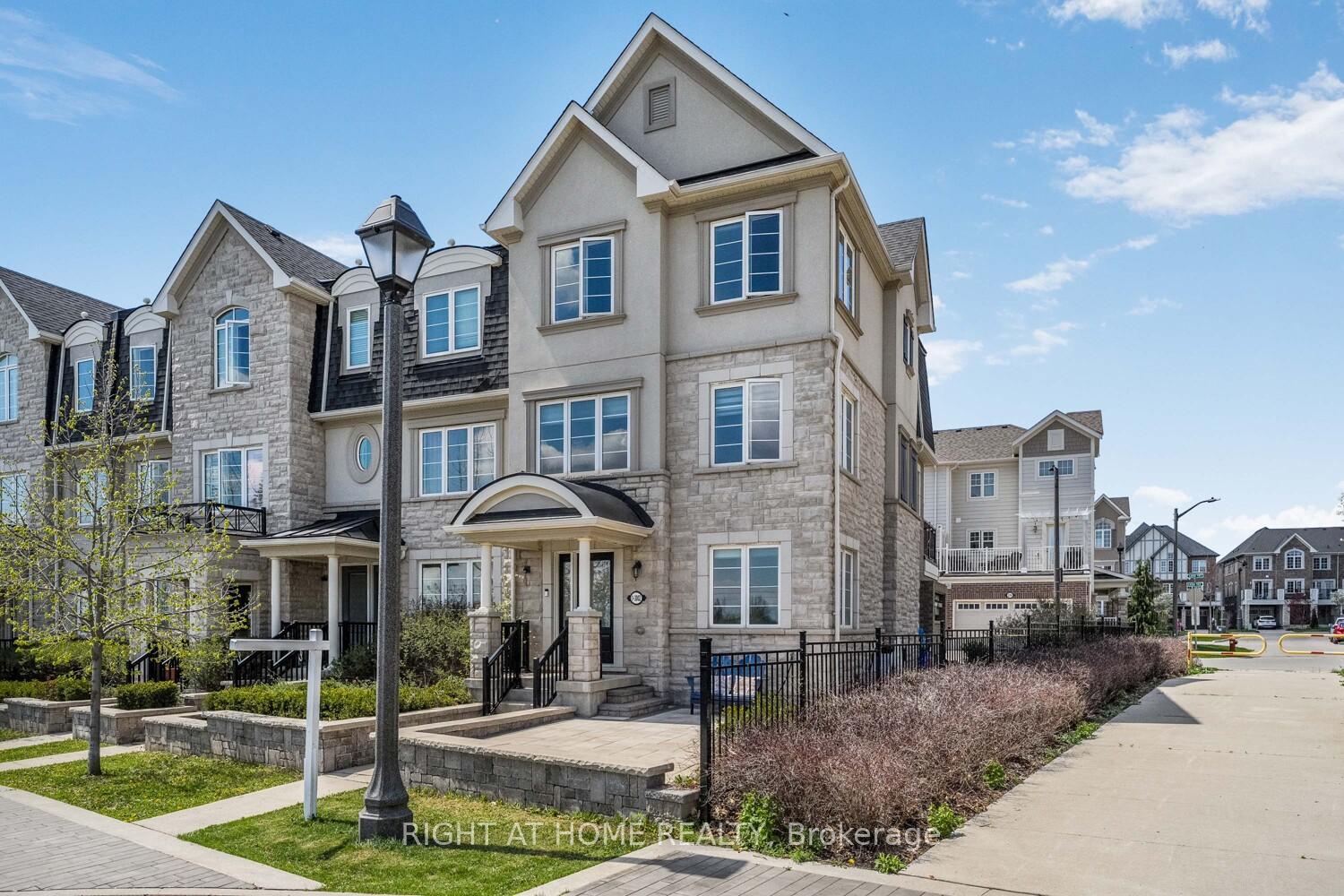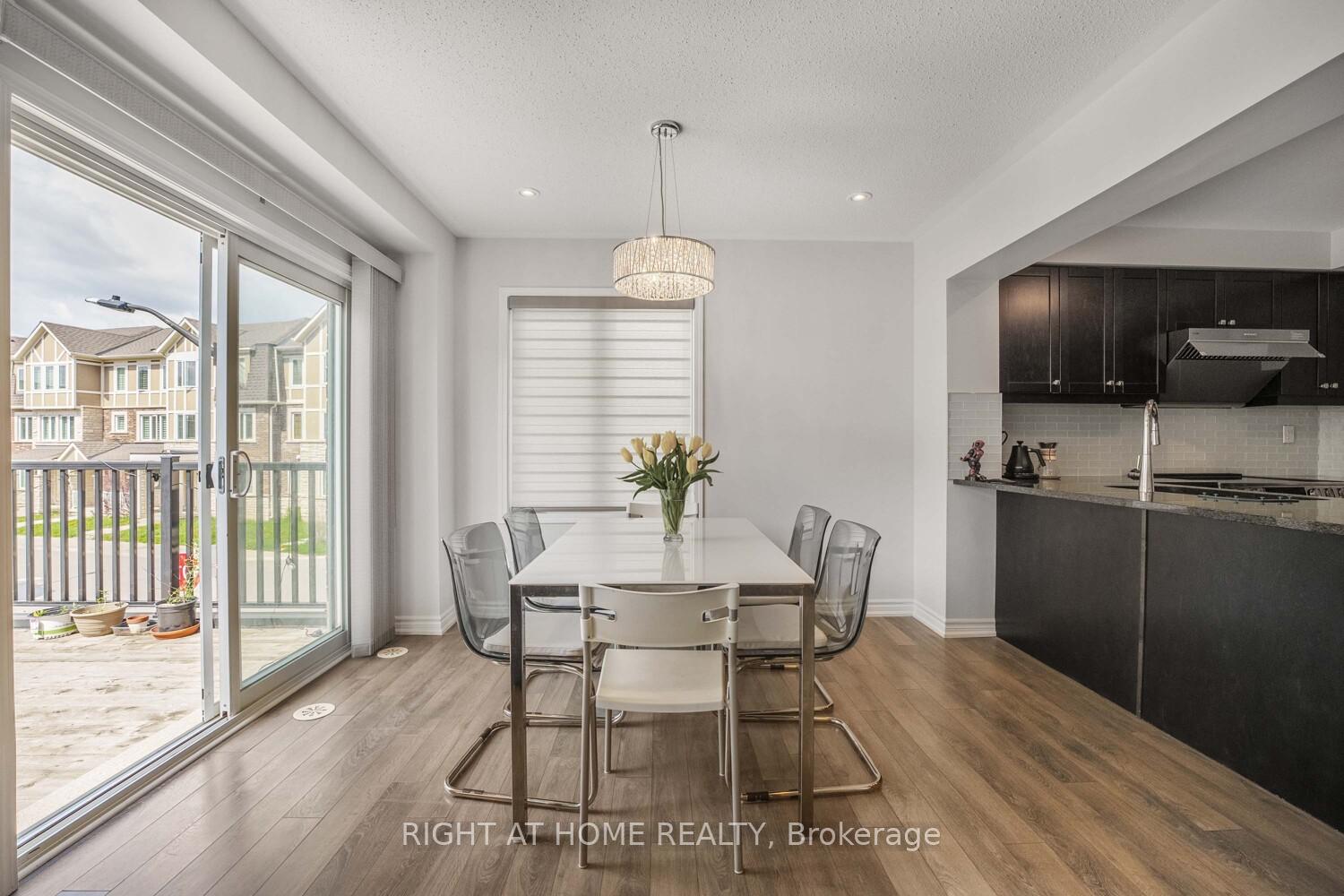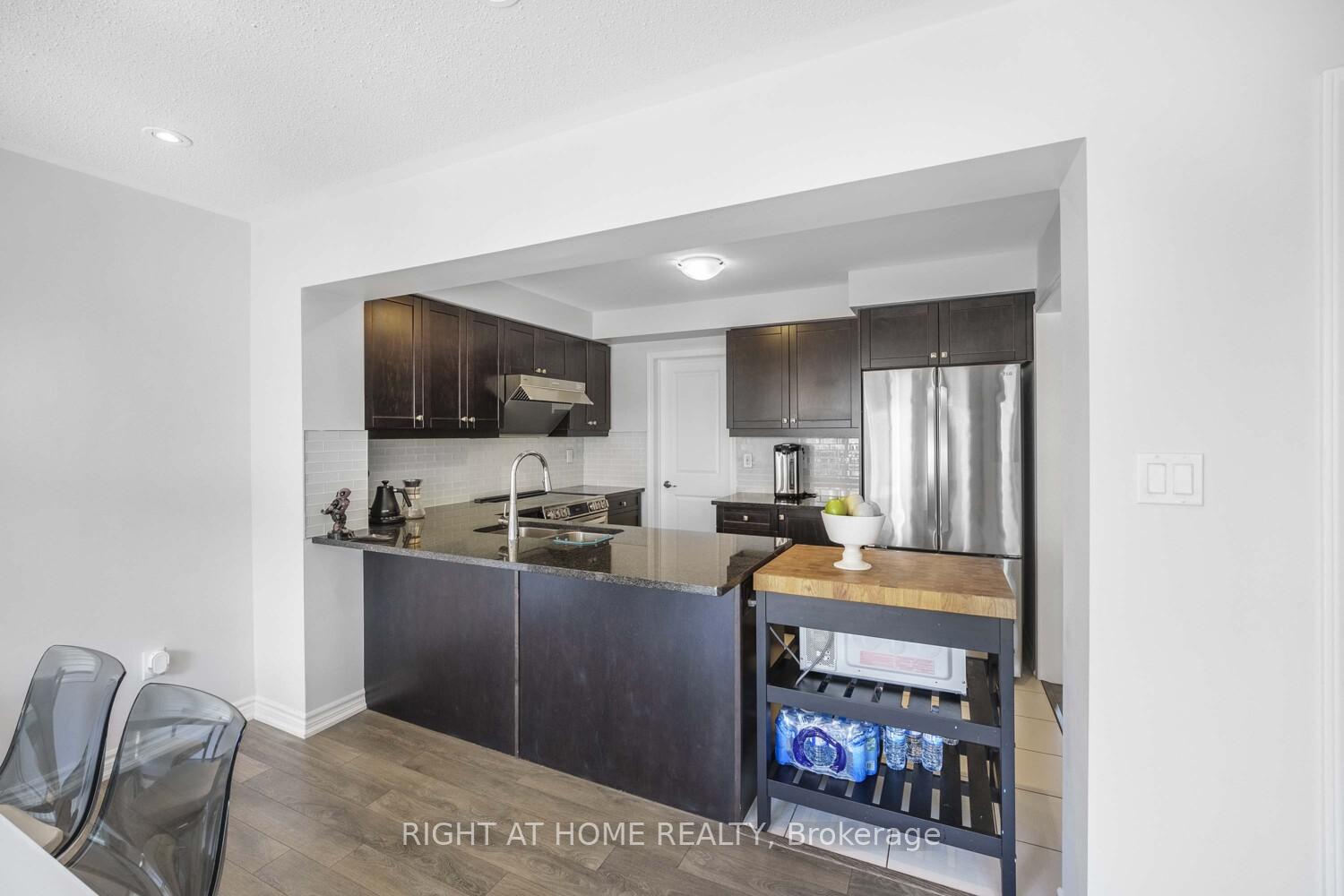
Menu
#1 - 3002 Preserve Drive, Oakville, ON L6M 0V2



Login Required
Real estate boards require you to create an account to view sold listing.
to see all the details .
4 bed
4 bath
2parking
sqft *
Sold
List Price:
$998,000
Sold Price:
$1,138,000
Sold in May 2025
Ready to go see it?
Looking to sell your property?
Get A Free Home EvaluationListing History
Loading price history...
Description
Welcome to this stunning 4-bedroom, 4-bathroom corner-unit freehold townhouse in the prestigious Preserve neighbourhood. Facing south and overlooking a scenic pond, this sun-filled home offers a bright and inviting atmosphere all day long. The spacious layout features a modern kitchen with stainless steel appliances, open-concept living and dining areas, and large windows throughout. The luxurious primary bedroom includes an ensuite bathroom and a walk-in closet. With four well-appointed bathrooms, there's comfort for the whole family. Enjoy the privacy of a corner unit, large open balcony, interlocking private yard space, and a rare double-car garage. Located close to major amenities, top-rated schools, parks, and shopping, this home offers the perfect blend of luxury, style, and convenience. Ideal for families or professionals, this property is a true gem in one of the city's most desirable communities. Don't miss your chance to own a piece of modern elegance in the heart of the Preserve!
Extras
Details
| Area | Halton |
| Family Room | Yes |
| Heat Type | Forced Air |
| A/C | Central Air |
| Garage | Built-In |
| Neighbourhood | 1008 - GO Glenorchy |
| Heating Source | Gas |
| Sewers | Sewer |
| Laundry Level | |
| Pool Features | None |
Rooms
| Room | Dimensions | Features |
|---|---|---|
| Bedroom 3 (Third) | 3.3 X 2.79 m |
|
| Bedroom 4 (Third) | 3.65 X 4.17 m |
|
| Bedroom 2 (Third) | 3.76 X 2.84 m |
|
| Kitchen (Second) | 3.56 X 2.54 m |
|
| Living Room (Second) | 5.77 X 3.3 m |
|
| Dining Room (Second) | 5.77 X 3.3 m |
|
| Family Room (Second) | 5.77 X 2.9 m |
|
| Bedroom (Ground) | 3.4 X 2.95 m |
|
Broker: RIGHT AT HOME REALTYMLS®#: W12133100
Population
Gender
male
female
50%
50%
Family Status
Marital Status
Age Distibution
Dominant Language
Immigration Status
Socio-Economic
Employment
Highest Level of Education
Households
Structural Details
Total # of Occupied Private Dwellings3404
Dominant Year BuiltNaN
Ownership
Owned
Rented
77%
23%
Age of Home (Years)
Structural Type