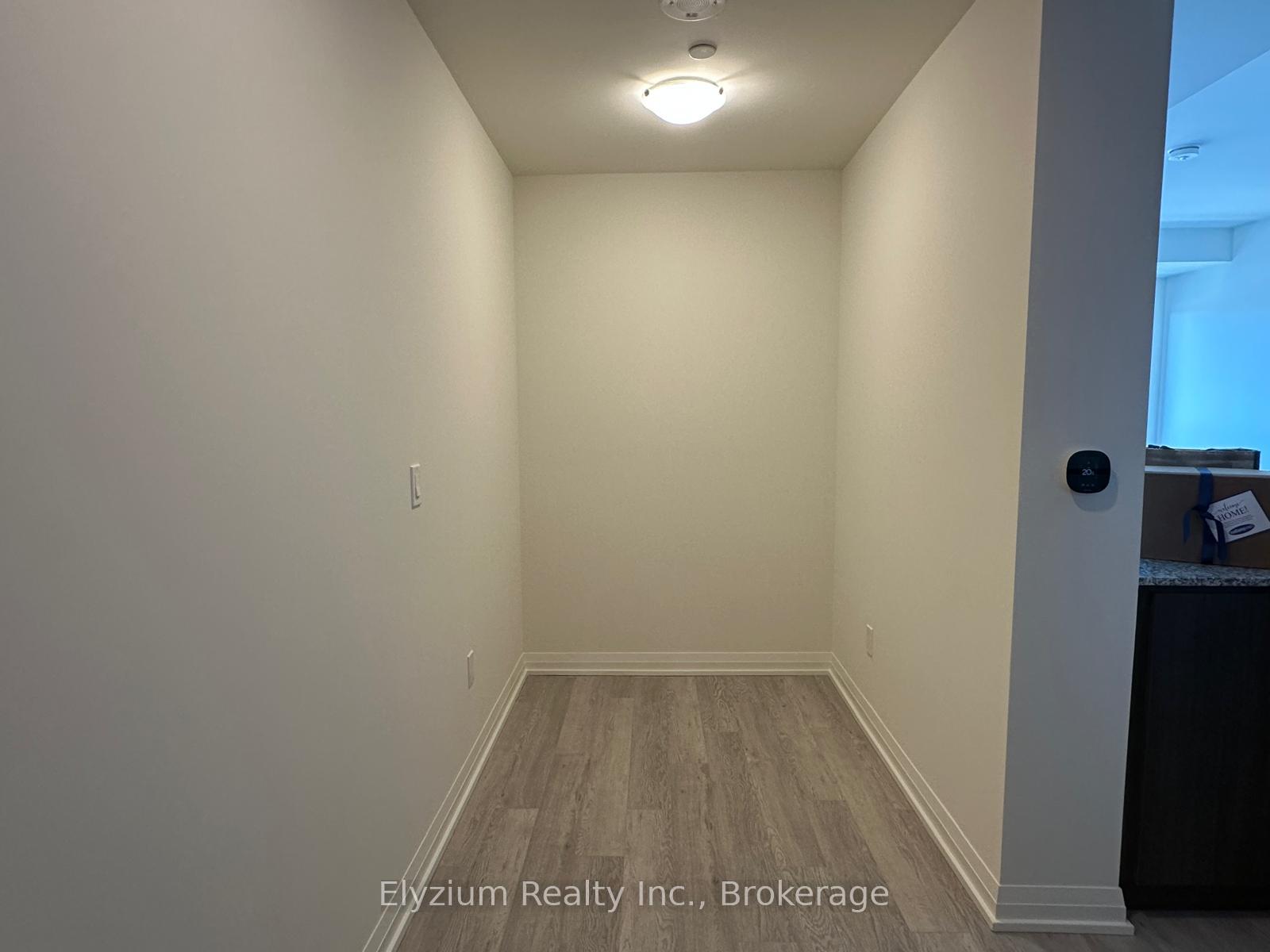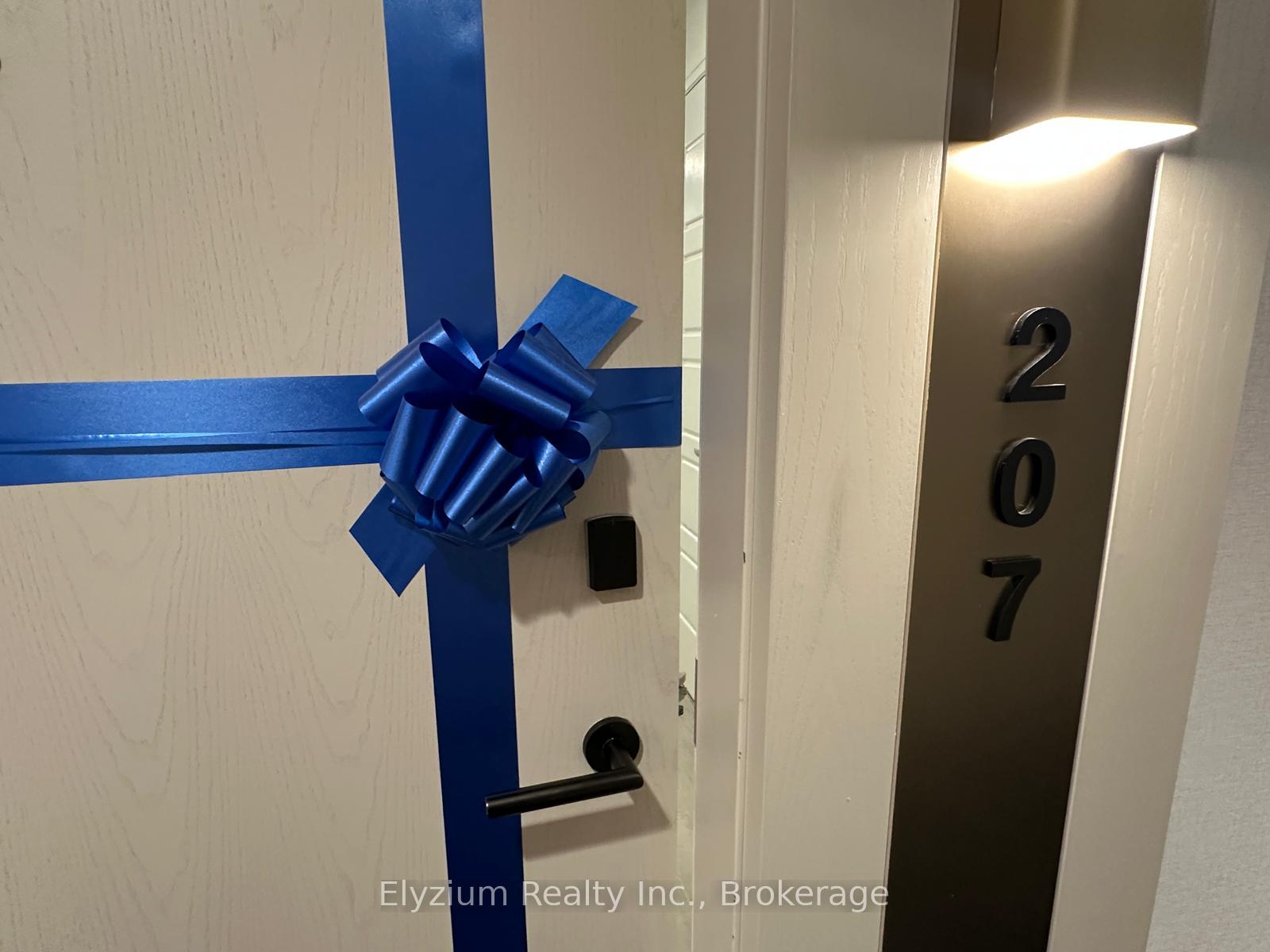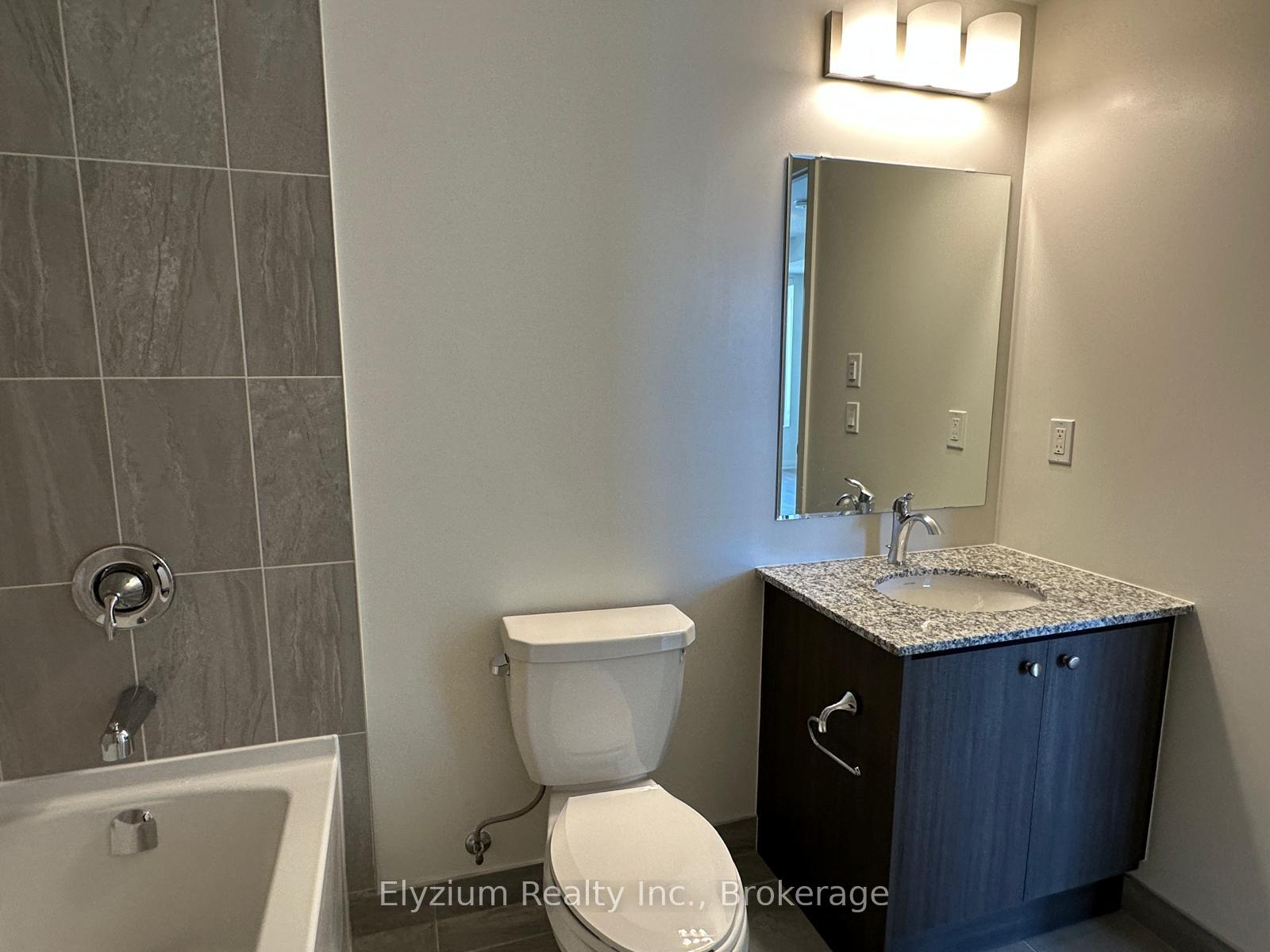
Menu
#207 - 3006 William Cutmore Boulevard, Oakville, ON L6H 8A4



Login Required
Real estate boards require you to be signed in to access this property.
to see all the details .
2 bed
1 bath
1parking
sqft *
Leased
List Price:
$2,100
Leased Price:
$2,075
Ready to go see it?
Looking to sell your property?
Get A Free Home EvaluationListing History
Loading price history...
Description
Beautiful Brand-New Luxury 1+1 Bed, 1 Bath Suite (664 SqFt) In Mattamy's Clockwork Phase Two At Upper Joshua Creek. West Facing Unit With A Large Terrace Balcony Exclusive To Second Floor, Excellent Open Concept Layout. 9 Ft Smooth Ceiling. Laminate Flooring Throughout. Bedroom With Large Closet. Fully Upgraded Gourmet Kitchen With Granite Countertop, Backsplash & Center Island With Storage And Seating. Spacious Den/Perfect For Home Office, 4 Piece Bath And A Convenient In-Suite Laundry With Stacked Washer/Dryer. Life At The Condo is An Ideal Mix Of Social, Recreational And Career Amenities, Including A Commercial Plaza, Social Lounge, Party Room, Roof Top Terrace, Fitness Studio, Visitor Parking & 24 Hours Concierge. 1 Underground Parking Spot + Locker Included. Unbeatable Location In The Heart Of Oakville. You're Never Far From Green Space While Enjoying Convenient Access To Public Transportation And Highways (403, QEW & 407) into the City Centre Of Oakville, Mississauga and Toronto. Minutes To Shopping Malls, Restaurants And Schools.
Extras
Details
| Area | Halton |
| Family Room | No |
| Heat Type | Forced Air |
| A/C | Central Air |
| Garage | Underground |
| UFFI | No |
| Neighbourhood | 1010 - JM Joshua Meadows |
| Heating Source | Gas |
| Sewers | |
| Laundry Level | Ensuite |
| Pool Features | |
| Exposure | West |
Rooms
| Room | Dimensions | Features |
|---|---|---|
| Den (Flat) | 1.58 X 1.83 m |
|
| Primary Bedroom (Flat) | 3.81 X 2.65 m |
|
| Dining Room (Flat) | 3.35 X 6.71 m |
|
| Living Room (Flat) | 3.35 X 6.71 m |
|
| Kitchen (Flat) | 3.35 X 6.71 m |
|
Broker: Elyzium Realty Inc.MLS®#: W12040547
Population
Gender
male
female
50%
50%
Family Status
Marital Status
Age Distibution
Dominant Language
Immigration Status
Socio-Economic
Employment
Highest Level of Education
Households
Structural Details
Total # of Occupied Private Dwellings3404
Dominant Year BuiltNaN
Ownership
Owned
Rented
77%
23%
Age of Home (Years)
Structural Type