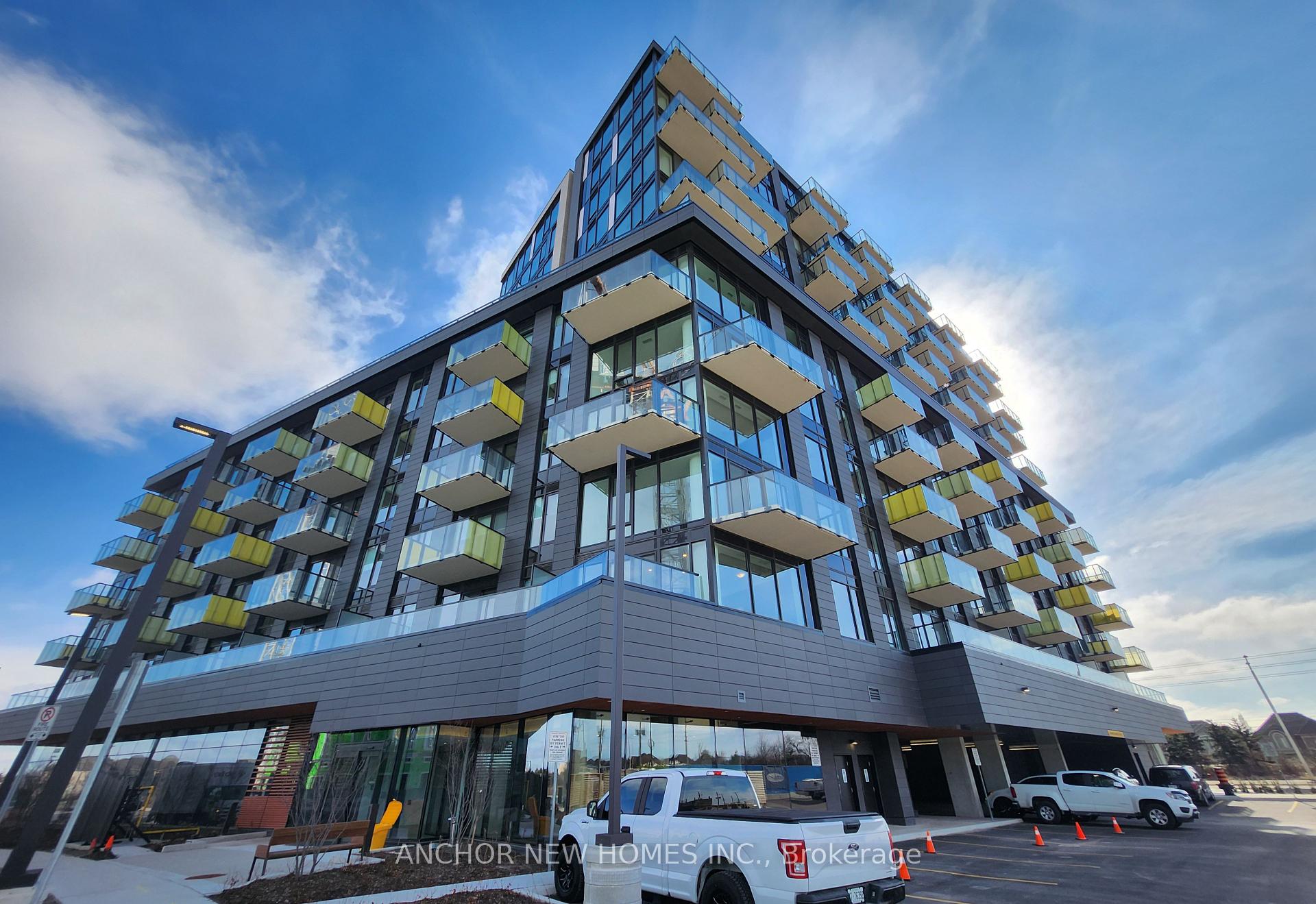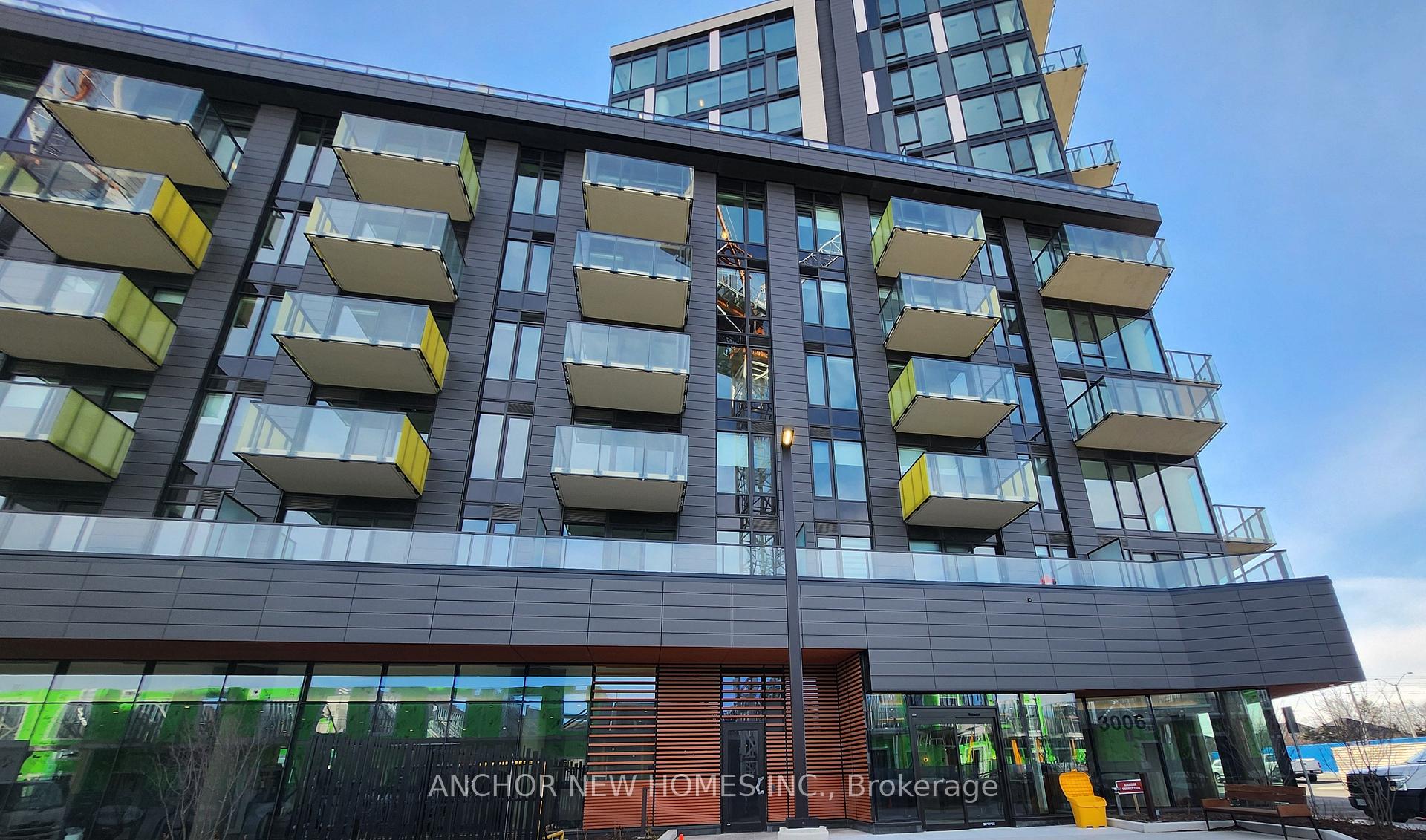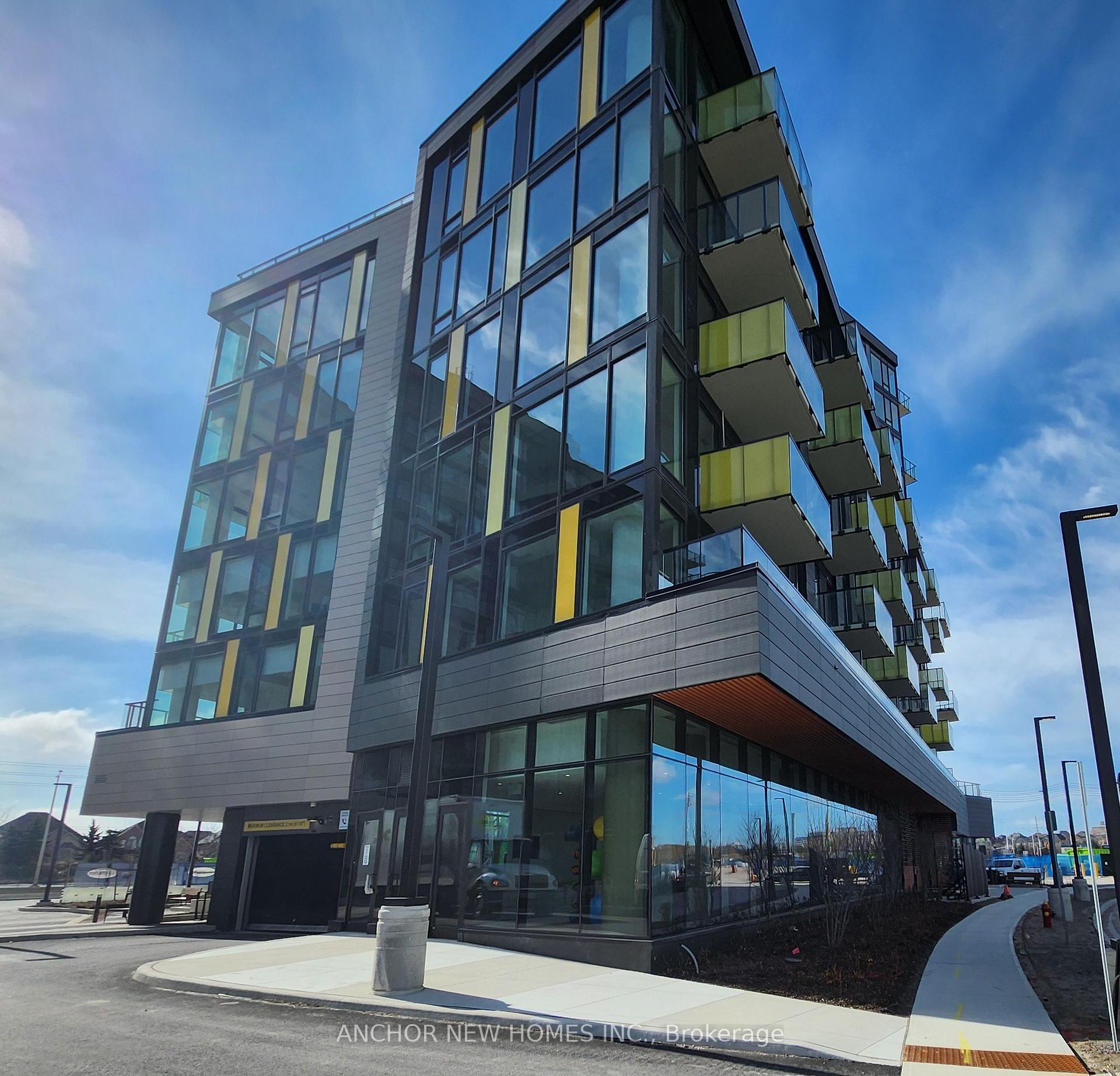
Menu
#512 - 3006 William Cutmore Boulevard, Oakville, ON L6H 7V8



Login Required
Real estate boards require you to be signed in to access this property.
to see all the details .
2 bed
2 bath
1parking
sqft *
Leased
List Price:
$2,600
Leased Price:
$2,600
Ready to go see it?
Looking to sell your property?
Get A Free Home EvaluationListing History
Loading price history...
Description
Never lived in brand new 2 bedrooms and 2 bathrooms apartment in desirable Oakville's Joshua Creek Community, Eigth Line & Dundas. Bright West facing with natural sunlight. Modern concept open layout of 747 sqft. Large floor to ceiling windows with blinds, 9ft ceilings with pot lights in living room, walkout to balcony from living room. Kitchener with granite countertop and centre island. Primary bedroom with 3 piece bath and walk out to balcony and second bedroom with 2 closets. One Parking and Locker, in-suite laundry, one underground parking space & a storage locker. Heat & Rogers Internet included in Price. The Hub App system, provides mobile integration for heating, cooling, smoke alarms, a smart suite door lock, a smart switch in the living room, integrated lobby camera, & automated garage entry with license plate recognition. Premium amenities include 24-hour concierge, social lounge, a fitness studio, party room, rooftop terrace, and visitor parking. Close to Hwy403/407/QEW. Top rated school in neighborhood. Shopping, Plazas, Restaurants, Trails, Parks and Community Centre.
Extras
Details
| Area | Halton |
| Family Room | No |
| Heat Type | Forced Air |
| A/C | Central Air |
| Garage | Underground |
| Neighbourhood | 1010 - JM Joshua Meadows |
| Heating Source | Gas |
| Sewers | |
| Laundry Level | "In-Suite Laundry" |
| Pool Features | |
| Exposure | West |
Rooms
| Room | Dimensions | Features |
|---|---|---|
| Bedroom 2 (Flat) | 2.56 X 3.5 m |
|
| Bedroom (Flat) | 3.04 X 3.24 m |
|
| Living Room (Flat) | 3.23 X 2.71 m |
|
| Kitchen (Flat) | 3.12 X 2.2 m |
|
Broker: ANCHOR NEW HOMES INC.MLS®#: W12070497
Population
Gender
male
female
50%
50%
Family Status
Marital Status
Age Distibution
Dominant Language
Immigration Status
Socio-Economic
Employment
Highest Level of Education
Households
Structural Details
Total # of Occupied Private Dwellings3404
Dominant Year BuiltNaN
Ownership
Owned
Rented
77%
23%
Age of Home (Years)
Structural Type