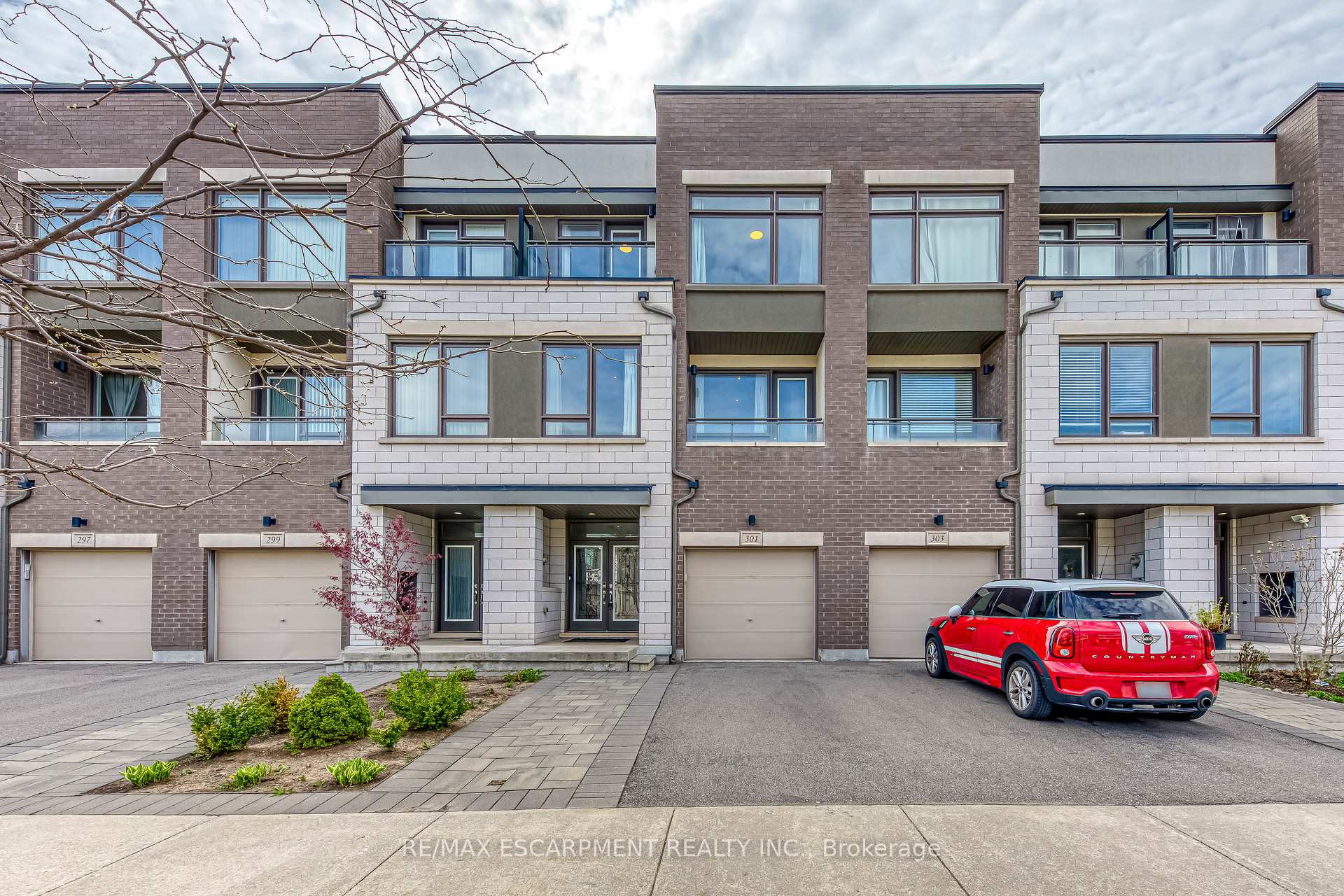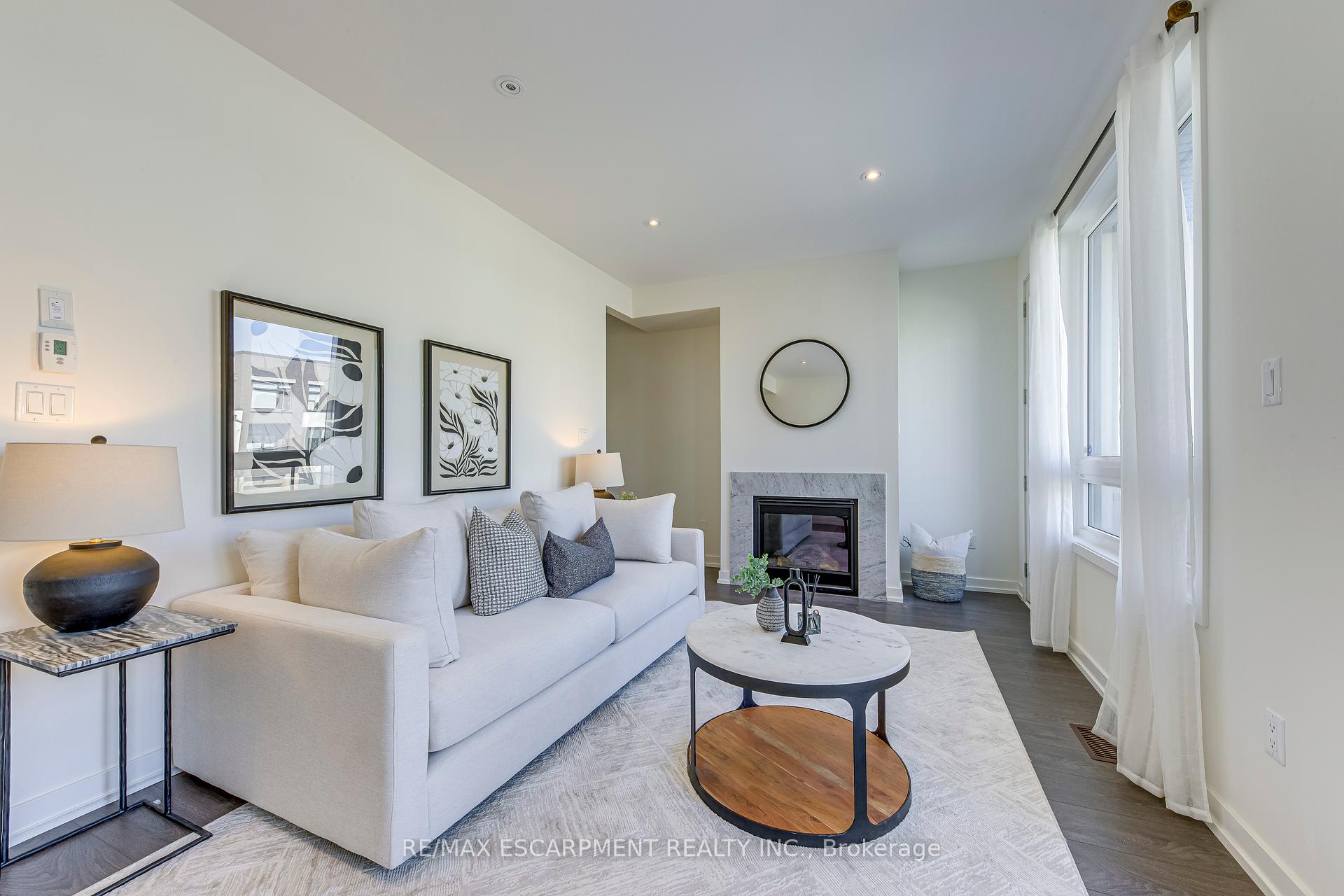
Menu



Login Required
Real estate boards require you to create an account to view sold listing.
to see all the details .
3 bed
4 bath
2parking
sqft *
Sold
List Price:
$1,198,000
Sold Price:
$1,150,000
Sold in May 2025
Ready to go see it?
Looking to sell your property?
Get A Free Home EvaluationListing History
Loading price history...
Description
This 2215 sqft energy star rated 3-bedroom, 4-bath modern home offers contemporary living in a prime Oakville location just minutes from the new hospital, GO Station, Sheridan College, major highways (403/407/QEW), and top-tier shopping. Designed as part of the master-planned Livable Oakville community, this stylish townhome features 9' ceilings on all levels, a walk-out basement with separate entrance, two balconies, a deck, and full bathrooms on every floor. Enjoy upgraded 7.25" laminate flooring, solid wood stairs, Jeld-Wen windows, and a modern kitchen with granite countertops, custom backsplash, soft-close cabinets, and a large centre island. Additional highlights include stainless steel appliances, upper-level laundry, tankless water heater, HRV system, and a double-door front entry with interior access to the garage. The spacious primary suite features an upgraded double vanity and frameless glass shower. Comes with a full, transferable Tarion Warranty for peace of mind.
Extras
Details
| Area | Halton |
| Family Room | Yes |
| Heat Type | Forced Air |
| A/C | None |
| Garage | Attached |
| Neighbourhood | 1008 - GO Glenorchy |
| Heating Source | Gas |
| Sewers | Sewer |
| Laundry Level | |
| Pool Features | None |
Rooms
| Room | Dimensions | Features |
|---|---|---|
| Bathroom (Third) | 0 X 0 m | |
| Bedroom (Third) | 2.81 X 2.94 m | |
| Bedroom (Third) | 2.84 X 3.45 m | |
| Bathroom (Third) | 0 X 0 m | |
| Primary Bedroom (Third) | 4.03 X 4.36 m | |
| Bathroom (Second) | 0 X 0 m | |
| Kitchen (Second) | 5.76 X 5.48 m | |
| Great Room (Second) | 5.76 X 4.44 m | |
| Utility Room (Main) | 0 X 0 m | |
| Bathroom (Main) | 0 X 0 m | |
| Family Room (Main) | 5.76 X 4.26 m |
Broker: RE/MAX ESCARPMENT REALTY INC.MLS®#: W12133928
Population
Gender
male
female
50%
50%
Family Status
Marital Status
Age Distibution
Dominant Language
Immigration Status
Socio-Economic
Employment
Highest Level of Education
Households
Structural Details
Total # of Occupied Private Dwellings3404
Dominant Year BuiltNaN
Ownership
Owned
Rented
77%
23%
Age of Home (Years)
Structural Type