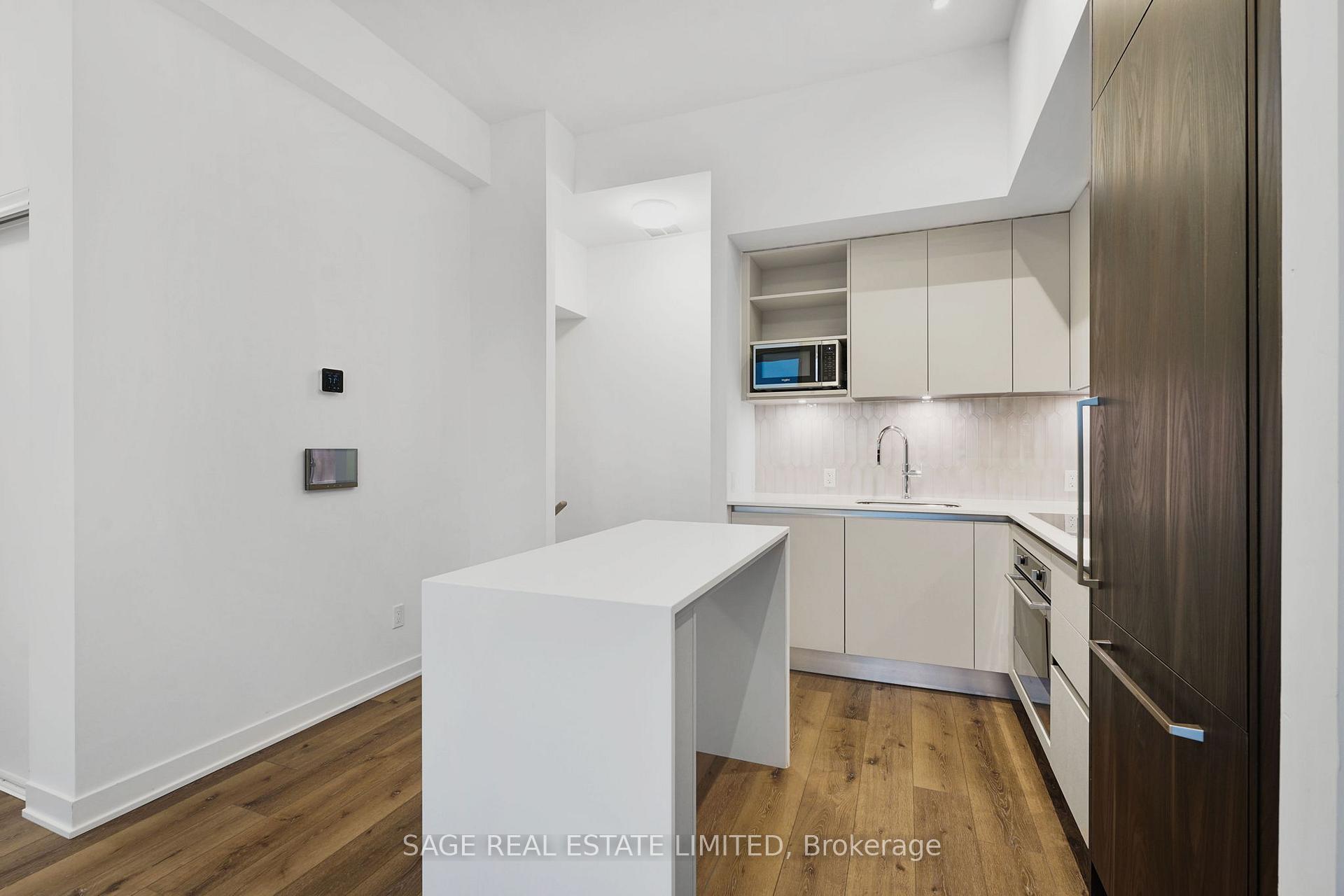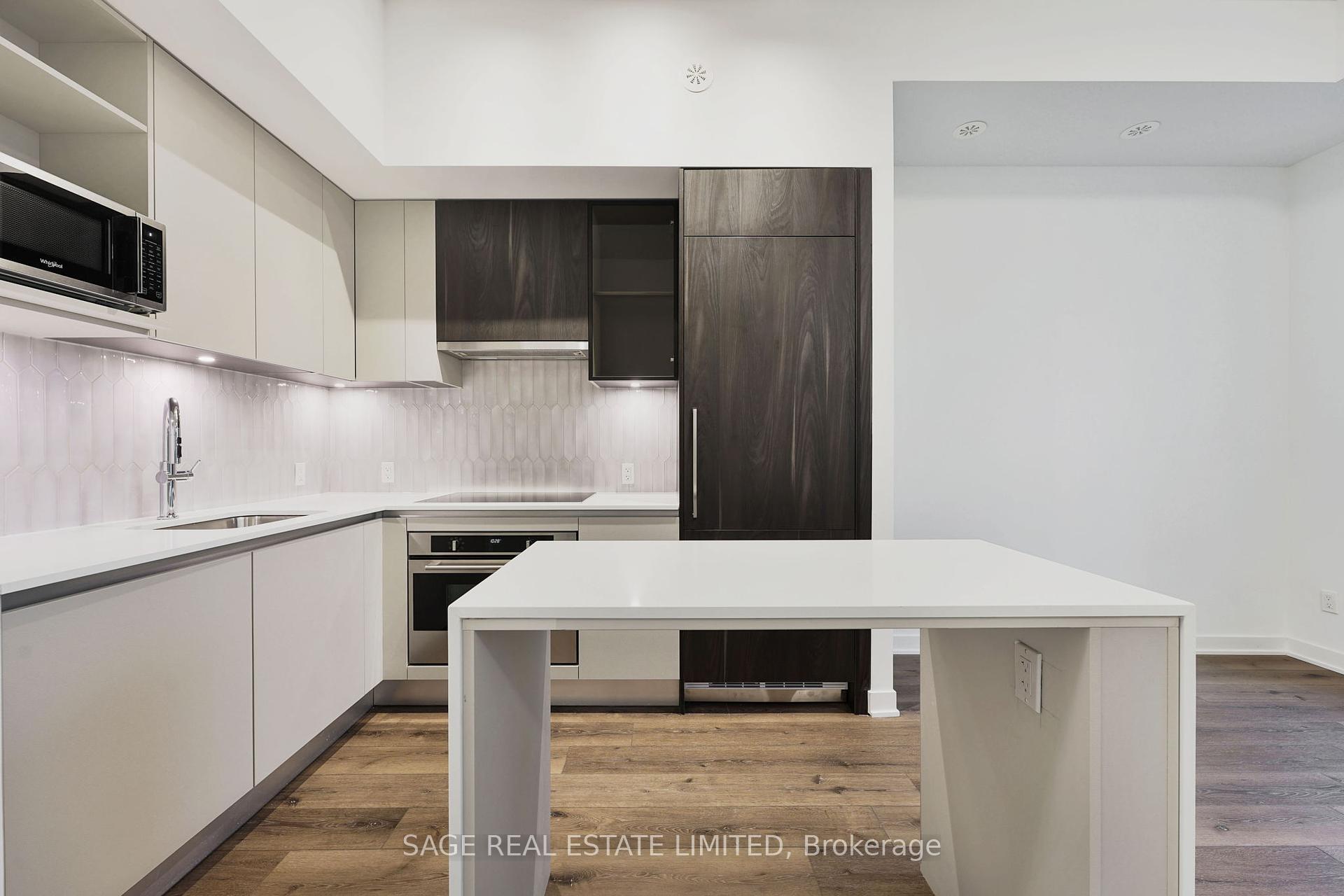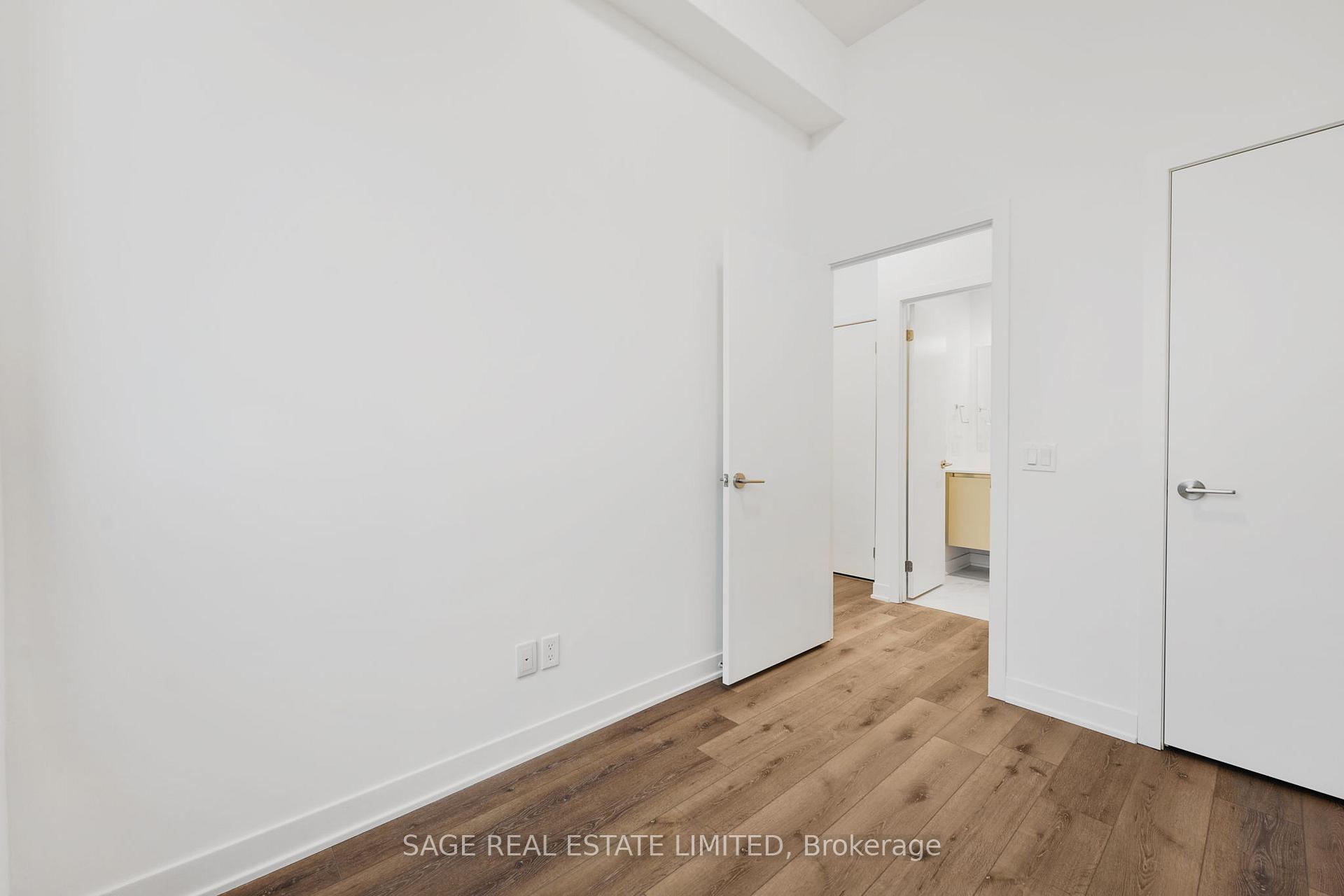
Menu
#147 - 3010 Trailside Drive, Oakville, ON L6M 5R1



Login Required
Real estate boards require you to be signed in to access this property.
to see all the details .
2 bed
3 bath
1parking
sqft *
Expired
List Price:
$959,900
Ready to go see it?
Looking to sell your property?
Get A Free Home EvaluationListing History
Loading price history...
Description
Motivated seller - bring your best offer. Additional inventory available upon request. Welcome to Distrikt Trailside! This rare 2-bedroom condo townhouse is quietly tucked away within the community and offers peaceful pond views. Designed for modern living, it features 10' smooth ceilings, an upgraded Italian Trevisano kitchen with island, and multiple outdoor spaces including a private rooftop terrace, main-level terrace, and a balcony off the primary bedroom. The kitchen is thoughtfully finished with European laminate cabinetry, soft-close drawers, a porcelain tile backsplash, and a stainless steel undermount sink with pull-down spray. This townhome includes full access to the buildings exceptional amenities, including a double-height fitness studio with state-of-the-art weights and cardio equipment, indoor and outdoor spaces for yoga and Pilates, a pet wash station, secure parcel storage, on-site property management, and a 6th-floor residents lounge featuring a chefs kitchen, private dining room, fireplace lounge, and games room.
Extras
Details
| Area | Halton |
| Family Room | No |
| Heat Type | Forced Air |
| A/C | Central Air |
| Garage | Underground |
| Neighbourhood | 1008 - GO Glenorchy |
| Heating Source | Gas |
| Sewers | |
| Laundry Level | "Laundry Closet" |
| Pool Features | |
| Exposure | South West |
Rooms
| Room | Dimensions | Features |
|---|---|---|
| Bedroom 2 (Second) | 2.84 X 2.29 m |
|
| Primary Bedroom (Second) | 3.91 X 2.67 m |
|
| Dining Room (Main) | 4.57 X 2.74 m |
|
| Living Room (Main) | 4.57 X 2.74 m |
|
| Kitchen (Main) | 3.48 X 2.67 m |
|
Broker: SAGE REAL ESTATE LIMITEDMLS®#: W11995938
Population
Gender
male
female
50%
50%
Family Status
Marital Status
Age Distibution
Dominant Language
Immigration Status
Socio-Economic
Employment
Highest Level of Education
Households
Structural Details
Total # of Occupied Private Dwellings3404
Dominant Year BuiltNaN
Ownership
Owned
Rented
77%
23%
Age of Home (Years)
Structural Type