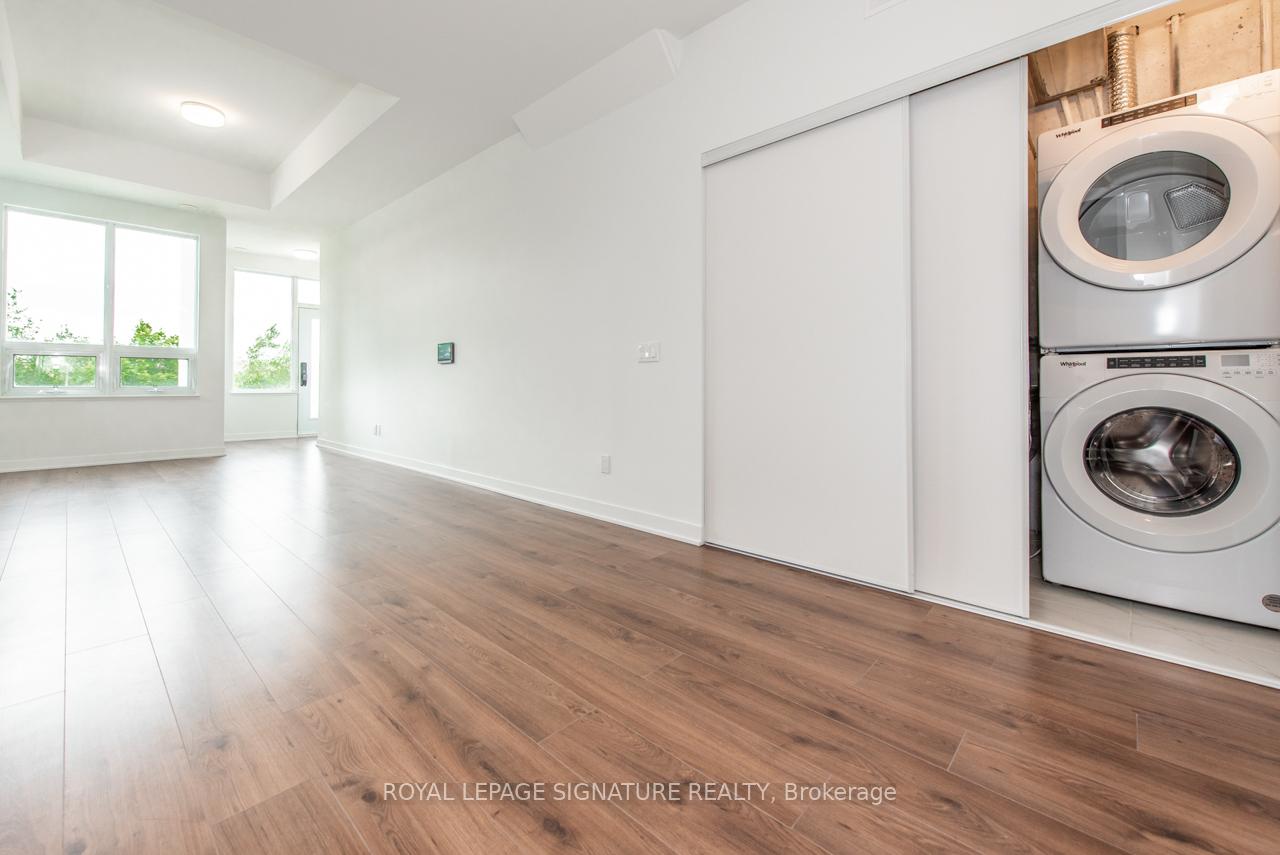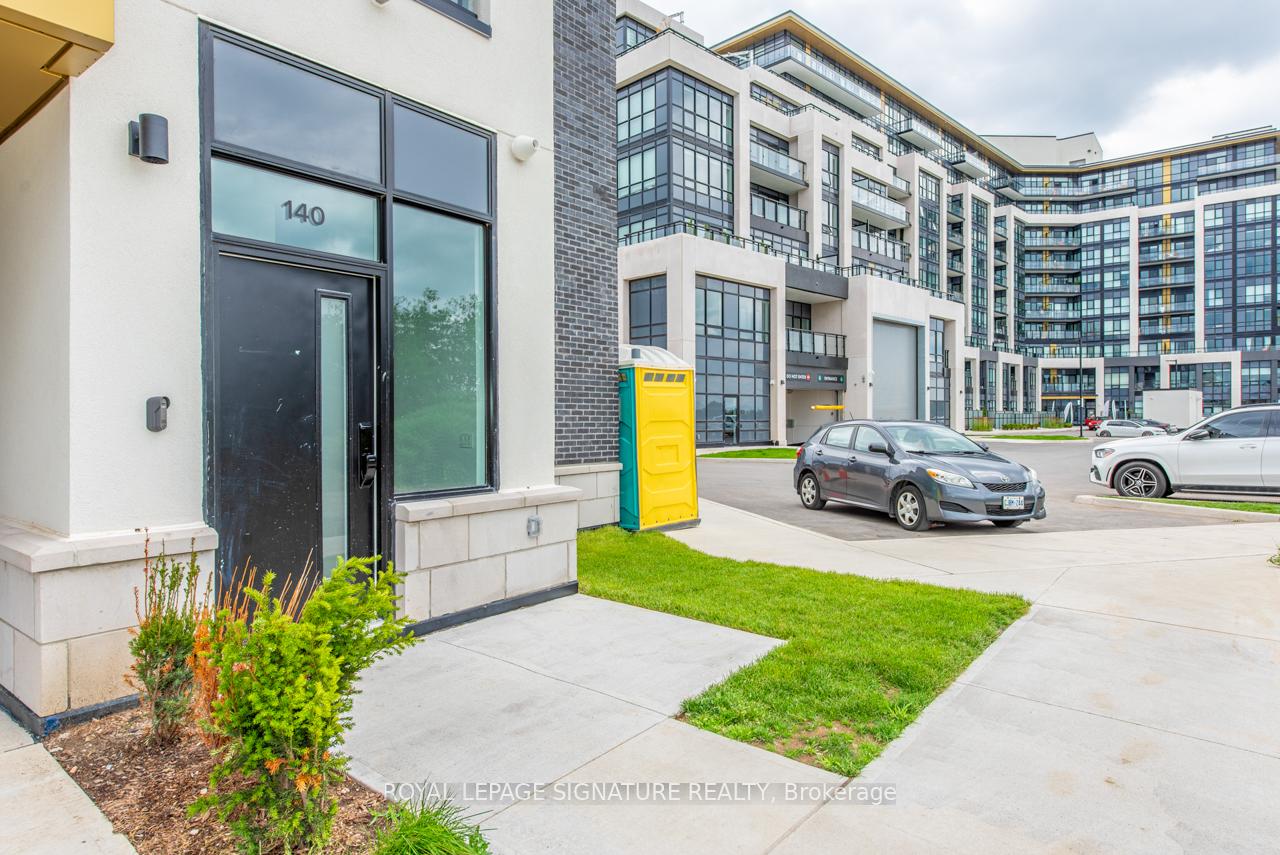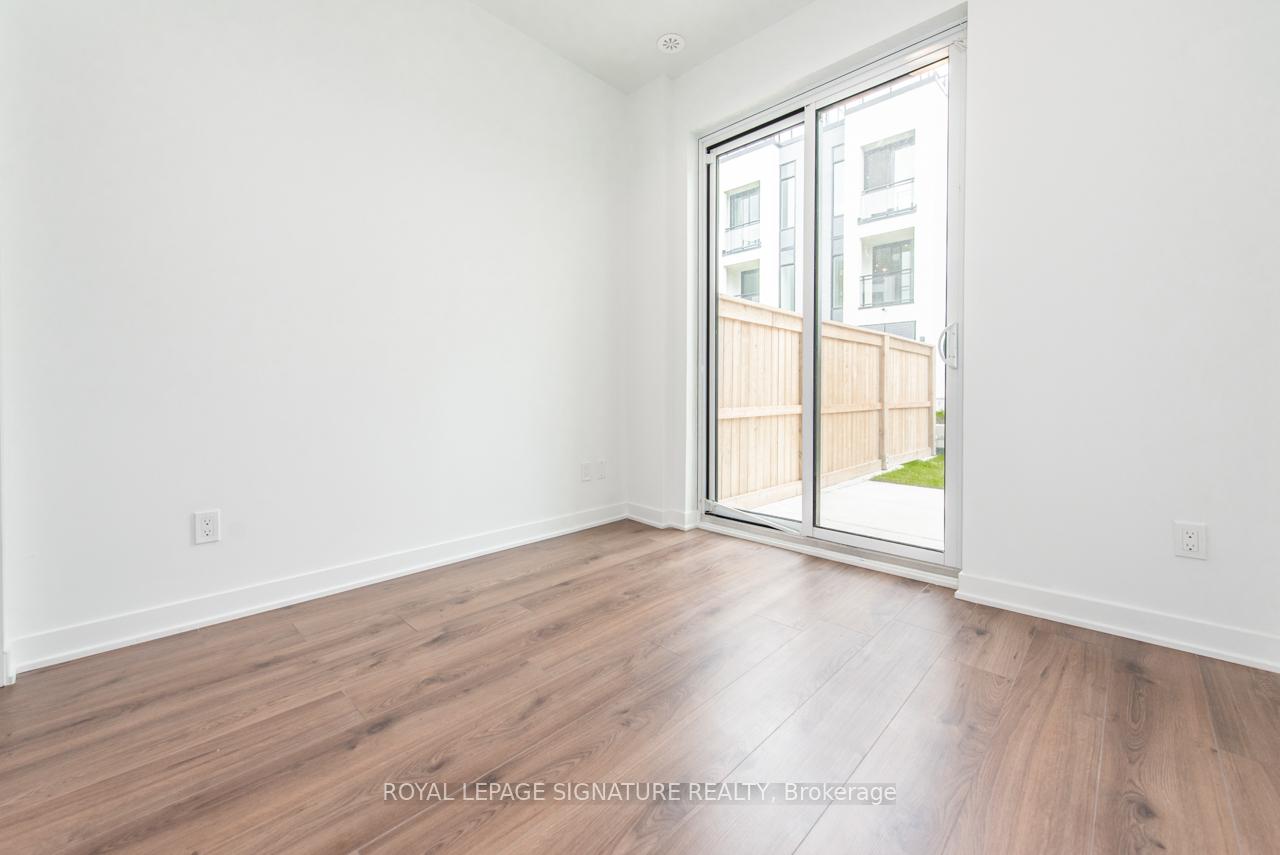
Menu
#140 - 3010 Trailside Drive, Oakville, ON L6M 4M2



Login Required
Create an account or to view all Images.
2 bed
2 bath
1parking
sqft *
NewJust Listed
List Price:
$3,000
Listed on Jul 2025
Ready to go see it?
Looking to sell your property?
Get A Free Home EvaluationListing History
Loading price history...
Description
Sophisticated 2bed/2 bath lower level townhome designed with you in mind. Experience smart design with a spacious layout &contemporary features that include a 9ft ceiling, quarts stone throughout and upgraded finishes. Live in your townhome while enjoying access to everything condo living has to offer with access to the state of the art building amenities including gym, party room and rooftop terrace with BBQs. This suite has a beautiful walk-out to your private patio with unobstructed views at your entrance, facing the pond & ravine. Enjoy hiking trails, charming shopping districts, delicious dining in the consistently top rated neighbourhood of Oakville. Located close to highway 403, 407, Oakville Trafalgar Memorial Hospital and walking distance to Fortino's, shops and restaurants!
Extras
Details
| Area | Halton |
| Family Room | No |
| Heat Type | Forced Air |
| A/C | Central Air |
| Garage | Underground |
| Neighbourhood | 1008 - GO Glenorchy |
| Heating Source | Gas |
| Sewers | |
| Laundry Level | Ensuite |
| Pool Features | |
| Exposure | North East |
Rooms
| Room | Dimensions | Features |
|---|---|---|
| Bedroom 2 (Main) | 2.73 X 2.64 m |
|
| Primary Bedroom (Main) | 5.25 X 3.71 m |
|
| Kitchen (Main) | 3.15 X 3.51 m |
|
| Dining Room (Main) | 3.25 X 6.12 m |
|
| Living Room (Main) | 3.25 X 6.12 m |
|
Broker: ROYAL LEPAGE SIGNATURE REALTYMLS®#: W12179706
Population
Gender
male
female
50%
50%
Family Status
Marital Status
Age Distibution
Dominant Language
Immigration Status
Socio-Economic
Employment
Highest Level of Education
Households
Structural Details
Total # of Occupied Private Dwellings3404
Dominant Year BuiltNaN
Ownership
Owned
Rented
77%
23%
Age of Home (Years)
Structural Type