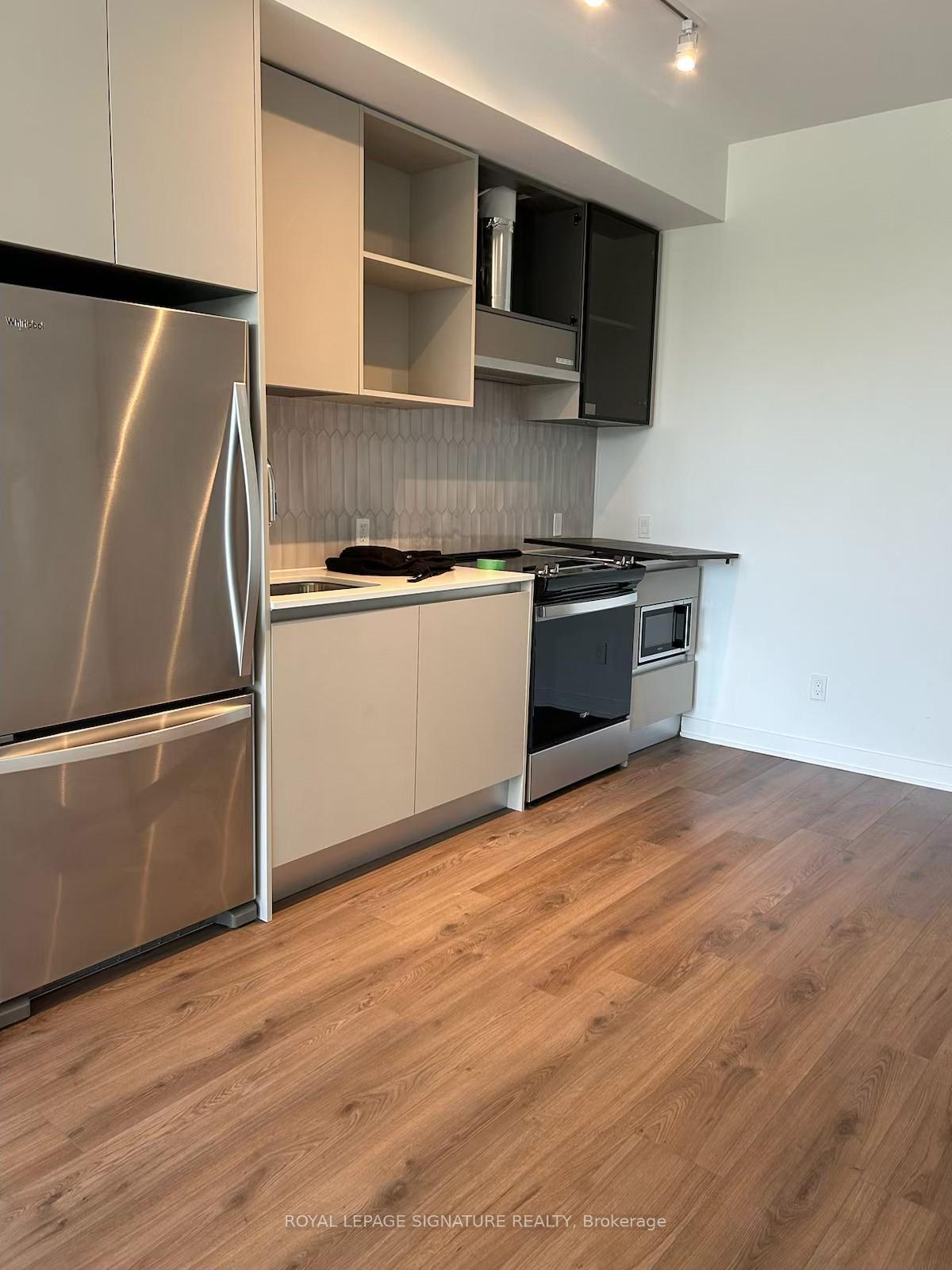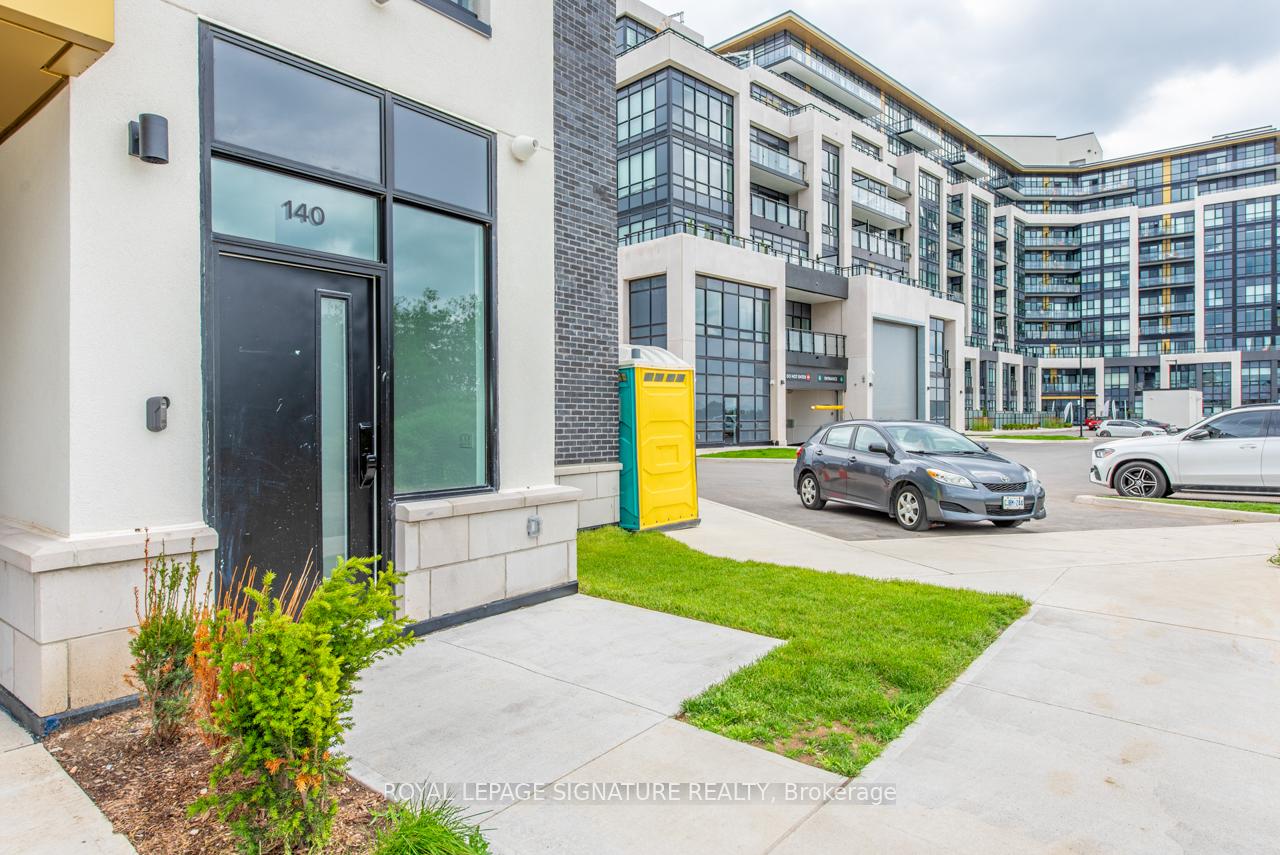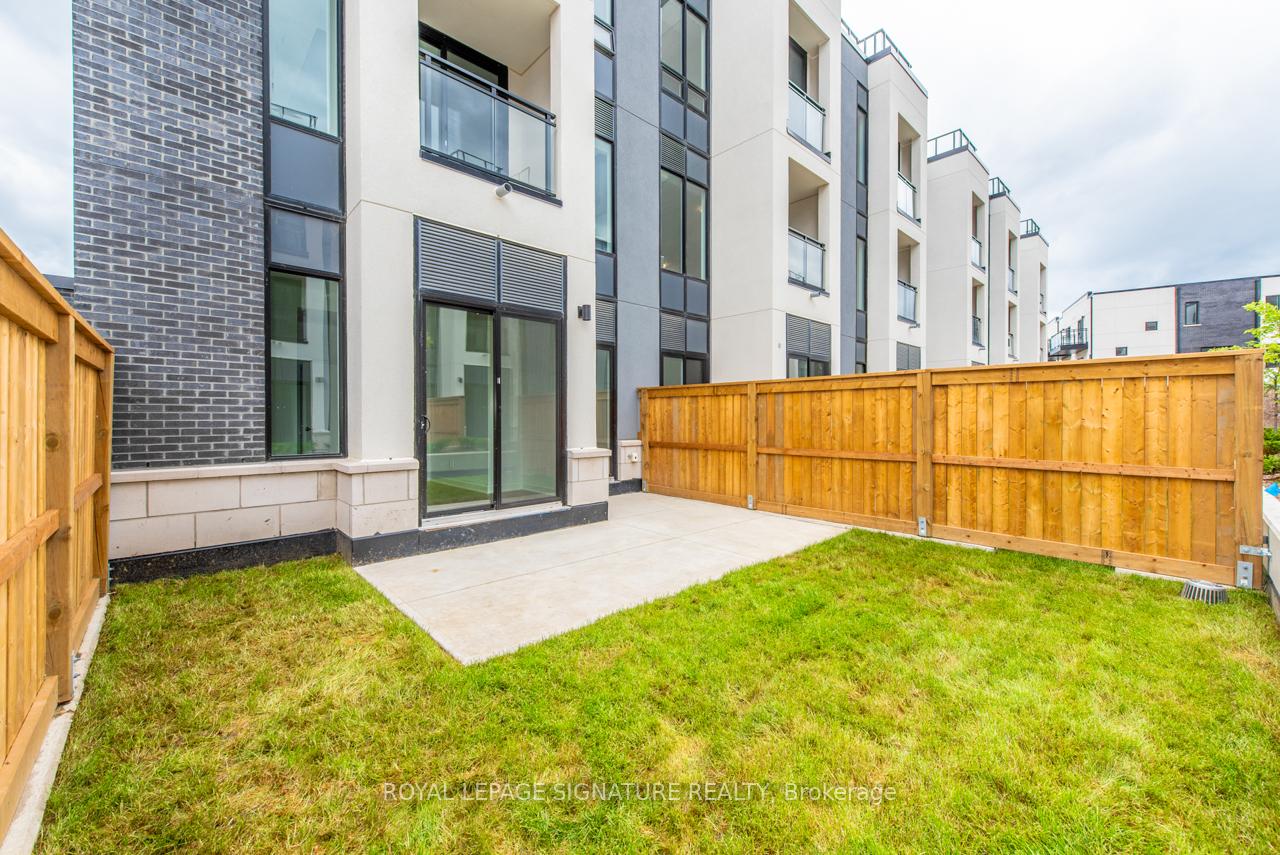
Menu
#149 - 3010 Trailside Drive, Oakville, ON L6M 4M2



Login Required
Real estate boards require you to be signed in to access this property.
to see all the details .
2 bed
4 bath
1parking
sqft *
Terminated
List Price:
$3,100
Ready to go see it?
Looking to sell your property?
Get A Free Home EvaluationListing History
Loading price history...
Description
Executive Town House (Lower Level Suite) With Lots Of Natural Light, Open Concept Practical Layout.2Bedroom,2 Bathrooms. Spacious Living And Dining Room With High-End Finishes. Modern SS Appliances, Quartz Countertops, 10 ft Ceiling & Large Patio (391 sq. ft).close to Highways 407 and 403, Access to GO Transit and Regional Bus. Short Walk Away From Plenty Of Shopping and Dining Offerings.24 Hour Concierge Lounge and Games Room , Visitor Parking , Outdoor Terrace with BBQ and Sitting Areas, Pet Washing Station. Unit is 888 sq ft.
Extras
Pls download Sch B and A from the listing AAA+ clients Pls note both the landlords RREADetails
| Area | Halton |
| Family Room | No |
| Heat Type | Forced Air |
| A/C | Central Air |
| Garage | Underground |
| Neighbourhood | 1008 - GO Glenorchy |
| Heating Source | Gas |
| Sewers | |
| Laundry Level | Other |
| Pool Features | |
| Exposure | North East |
Rooms
| Room | Dimensions | Features |
|---|---|---|
| Bedroom 2 (Main) | 2.74 X 2.77 m |
|
| Primary Bedroom (Main) | 3.66 X 3.45 m |
|
| Kitchen (Main) | 3.51 X 2.34 m | |
| Dining Room (Main) | 4.57 X 3.45 m |
|
| Living Room (Main) | 4.57 X 3.45 m |
|
Broker: ROYAL LEPAGE SIGNATURE REALTYMLS®#: W9004238
Population
Gender
male
female
50%
50%
Family Status
Marital Status
Age Distibution
Dominant Language
Immigration Status
Socio-Economic
Employment
Highest Level of Education
Households
Structural Details
Total # of Occupied Private Dwellings3404
Dominant Year BuiltNaN
Ownership
Owned
Rented
77%
23%
Age of Home (Years)
Structural Type