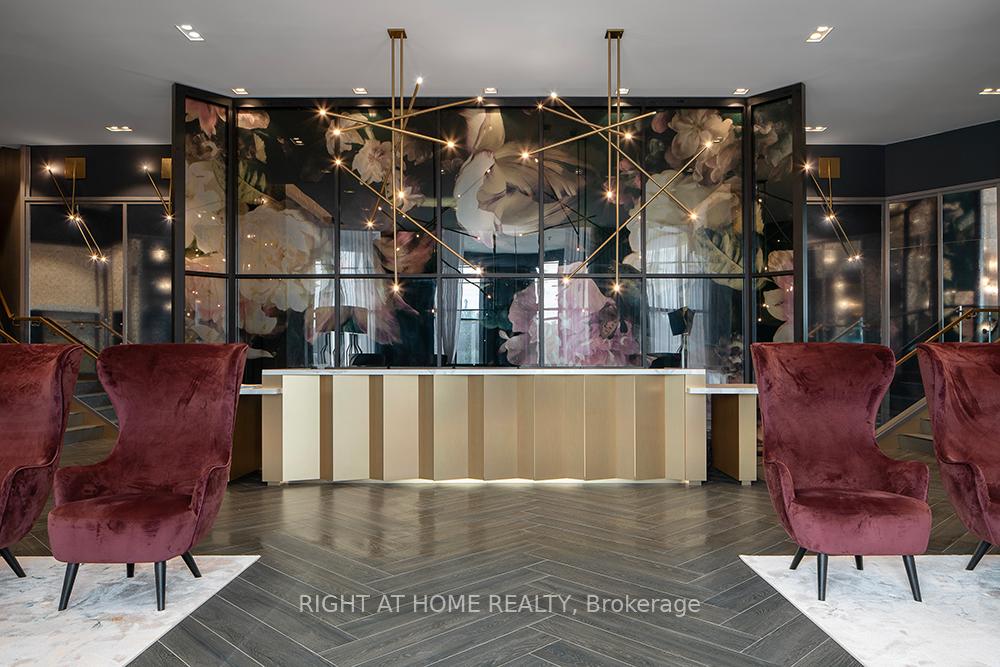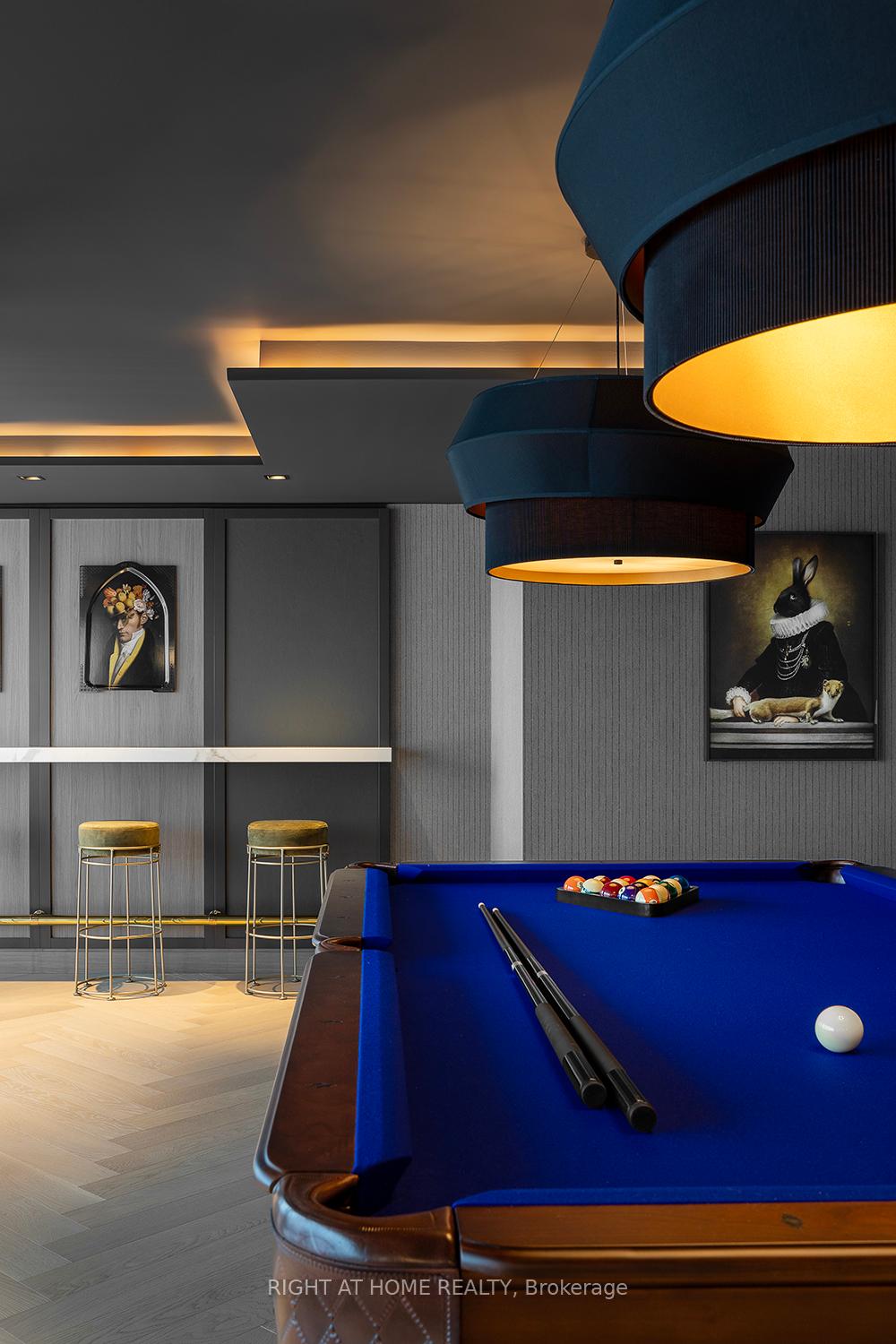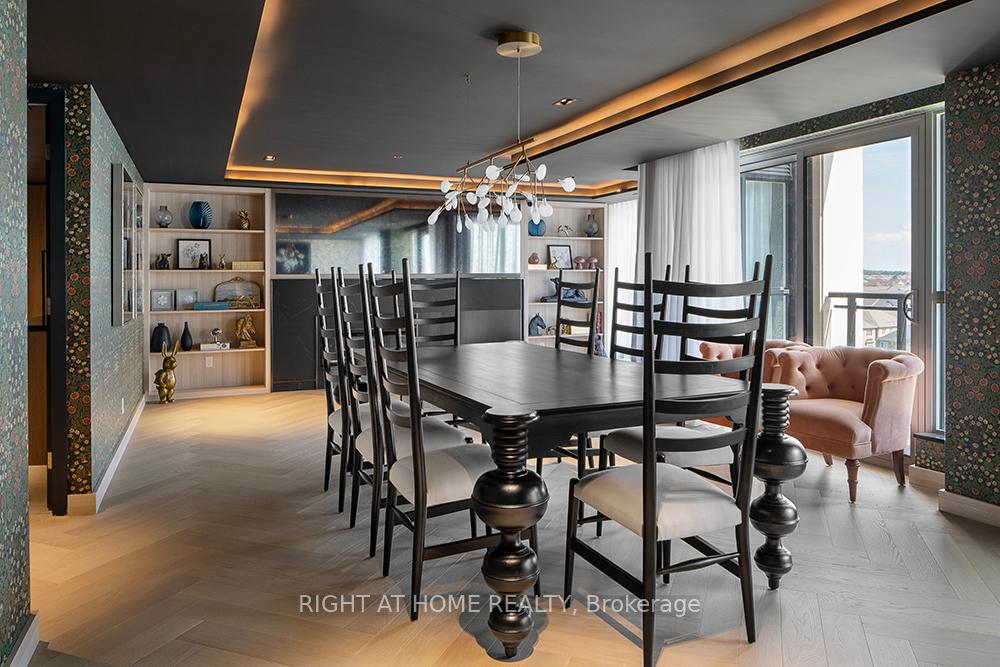
Menu
#147 - 3010 Trailside Drive, Oakville, ON L6M 5R1



Login Required
Real estate boards require you to be signed in to access this property.
to see all the details .
2 bed
5 bath
1parking
sqft *
Expired
List Price:
$959,900
Ready to go see it?
Looking to sell your property?
Get A Free Home EvaluationListing History
Loading price history...
Description
Welcome to Distrikt Trailside! This bright 2 Bed condo town features 10' smooth ceilings, upgraded kitchen with island, private rooftop terrace with views of the pond, terrace on main level and master bed balcony. Spectacular indoor and outdoor amenities with 24hour concierge, on site property management office and a convenient parcel storage system and mail room, a pet washing station and a double height fitness studio equipped with state of the art weights and universal cardio equipment, ample indoor and outdoor spaces to do yoga and Pilates.6th floor features an extensive residents amenity space with a chef kitchen, private dining room, a separate lounge with fireplace, and a games room.The beauty, uniqueness and quality of this building is a must see!
Extras
Luxury kitchen made in Italy by Trevisano combines glass and European laminate cabinetry, soft close drawers and cabinets, porcelain backsplash tile, single basin under mount s/s sink with single lever faucet and convenient pulldown spray.Details
| Area | Halton |
| Family Room | No |
| Heat Type | Forced Air |
| A/C | Central Air |
| Garage | Underground |
| Neighbourhood | 1008 - GO Glenorchy |
| Heating Source | Gas |
| Sewers | |
| Laundry Level | "Laundry Closet" |
| Pool Features | |
| Exposure | South West |
Rooms
| Room | Dimensions | Features |
|---|---|---|
| Bedroom 2 (Second) | 2.84 X 2.29 m |
|
| Primary Bedroom (Second) | 3.91 X 2.67 m |
|
| Dining Room (Main) | 4.57 X 2.74 m |
|
| Living Room (Main) | 4.57 X 2.74 m |
|
| Kitchen (Main) | 3.48 X 2.67 m |
|
Broker: RIGHT AT HOME REALTYMLS®#: W9046493
Population
Gender
male
female
50%
50%
Family Status
Marital Status
Age Distibution
Dominant Language
Immigration Status
Socio-Economic
Employment
Highest Level of Education
Households
Structural Details
Total # of Occupied Private Dwellings3404
Dominant Year BuiltNaN
Ownership
Owned
Rented
77%
23%
Age of Home (Years)
Structural Type