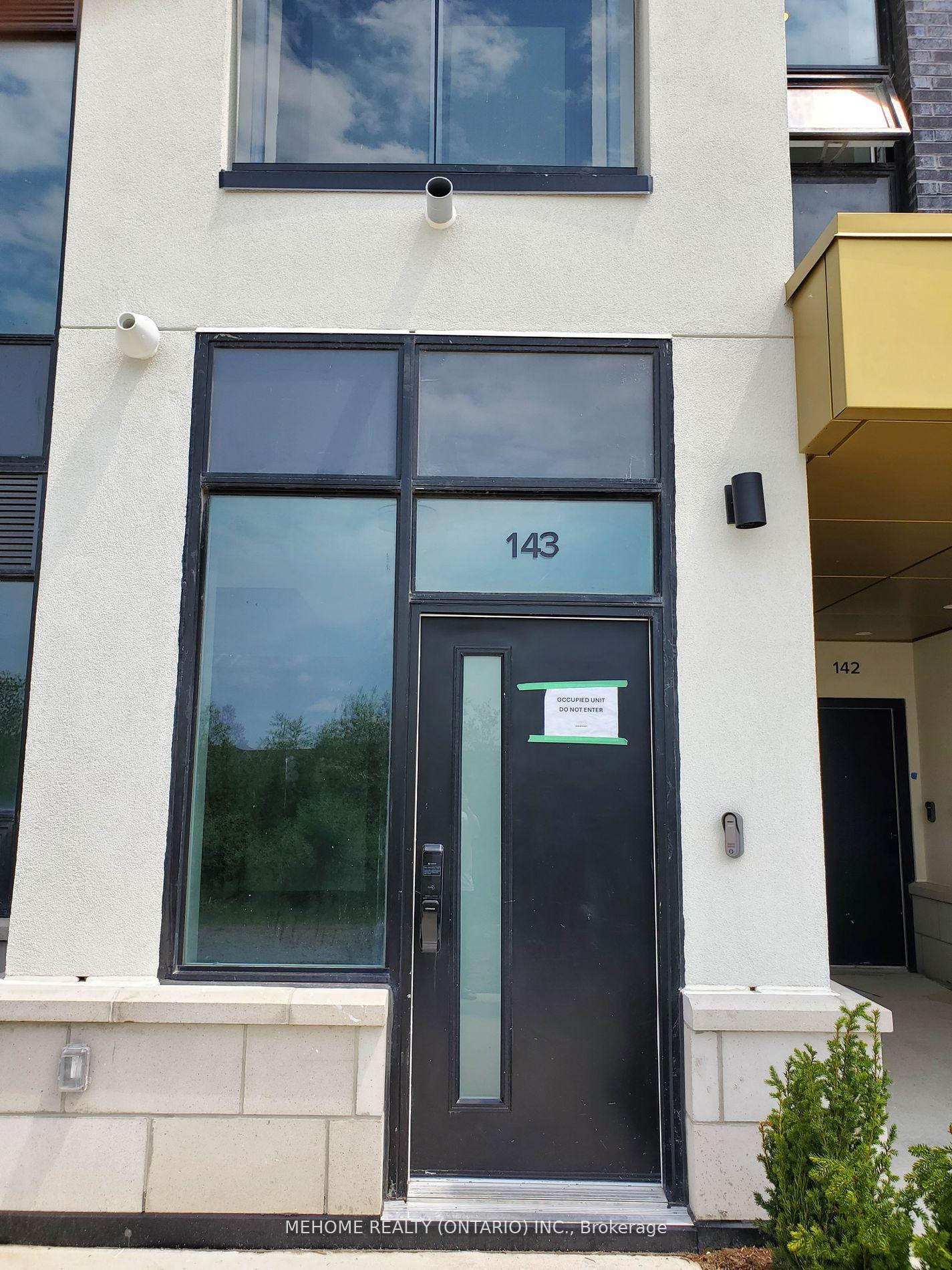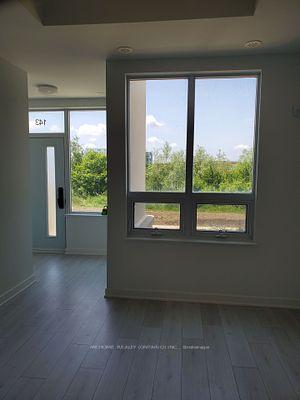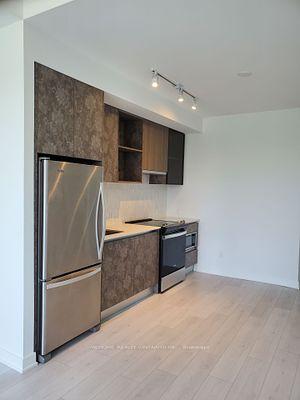
Menu
##143 - 3010 Trailside Drive, Oakville, ON L6M 5R1



Login Required
Real estate boards require you to create an account to view sold listing.
to see all the details .
2 bed
2 bath
1parking
sqft *
Sold
List Price:
$699,000
Sold Price:
$675,000
Sold in Sep 2024
Ready to go see it?
Looking to sell your property?
Get A Free Home EvaluationListing History
Loading price history...
Description
Brand New Luxury Stack Townhome at Most Desire Area In Oakville. This Unit is situated in front of Pond (Mini Water Front). There is No House In Front Of Main Entrance (Clear View). Lots Of Sunshine. This Home is 888 Sqft With Extra Size Backyard (369 Sqft) And 2 Lockers. AAA Facilities In The Condo Can Be Used Without Extra Cost. Close To All Major Highways, Grocery, Malls, Shopping and entertainment. Property taxes are not yet assessed but have been paid for the year.
Extras
Details
| Area | Halton |
| Family Room | Yes |
| Heat Type | Heat Pump |
| A/C | Central Air |
| Garage | Underground |
| Neighbourhood | 1008 - GO Glenorchy |
| Heating Source | Gas |
| Sewers | |
| Laundry Level | Ensuite |
| Pool Features | |
| Exposure | North East |
Rooms
| Room | Dimensions | Features |
|---|---|---|
| Laundry (Main) | 0 X 0 m | |
| Bedroom 2 (Main) | 3.33 X 2.72 m |
|
| Primary Bedroom (Main) | 4.98 X 4.04 m |
|
| Kitchen (Main) | 3.79 X 3.23 m |
|
| Dining Room (Main) | 4.42 X 3.45 m |
|
| Living Room (Main) | 4.42 X 3.45 m |
|
| Foyer (Main) | 2.36 X 1.83 m |
|
Broker: MEHOME REALTY (ONTARIO) INC.MLS®#: W9113155
Population
Gender
male
female
50%
50%
Family Status
Marital Status
Age Distibution
Dominant Language
Immigration Status
Socio-Economic
Employment
Highest Level of Education
Households
Structural Details
Total # of Occupied Private Dwellings3404
Dominant Year BuiltNaN
Ownership
Owned
Rented
77%
23%
Age of Home (Years)
Structural Type