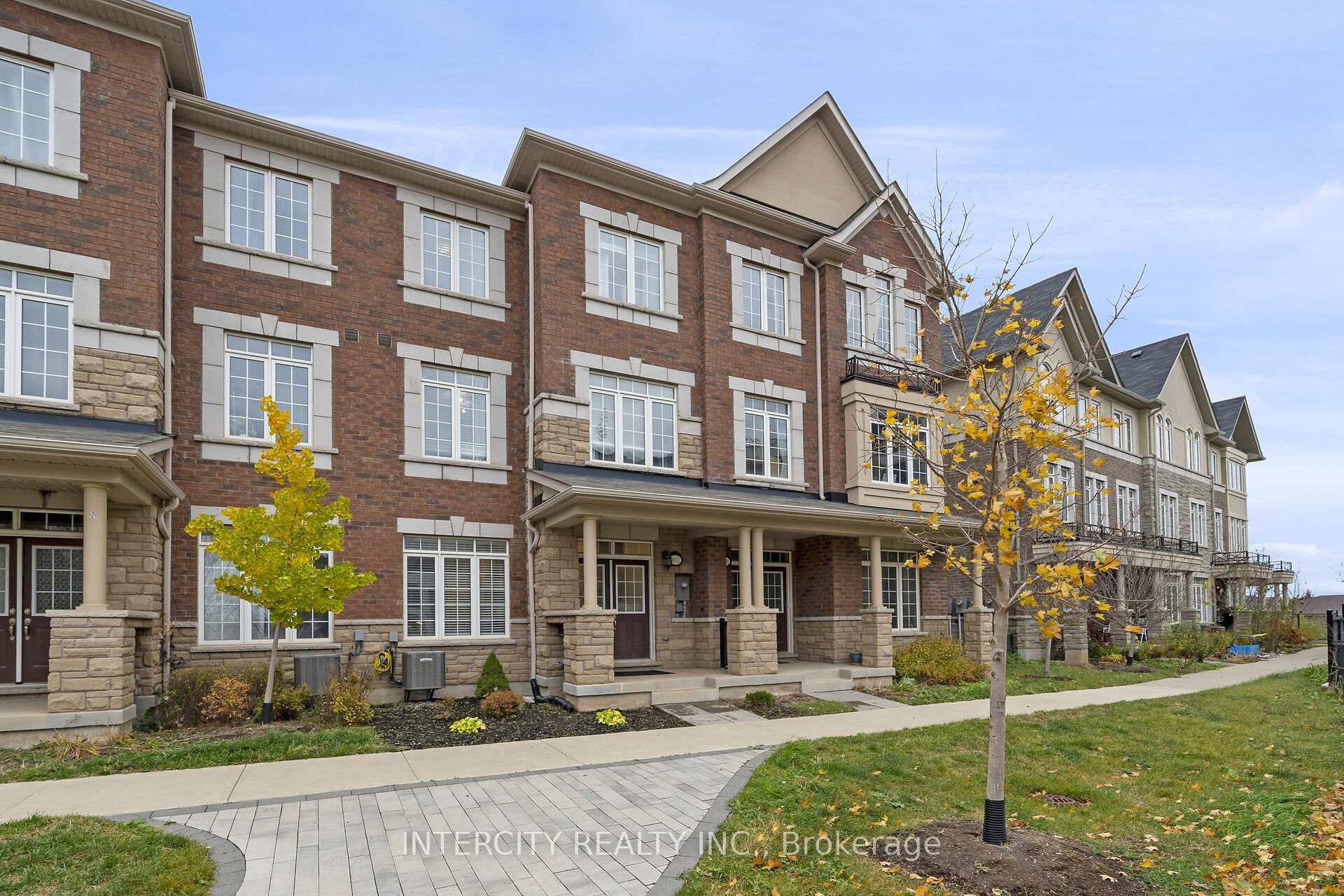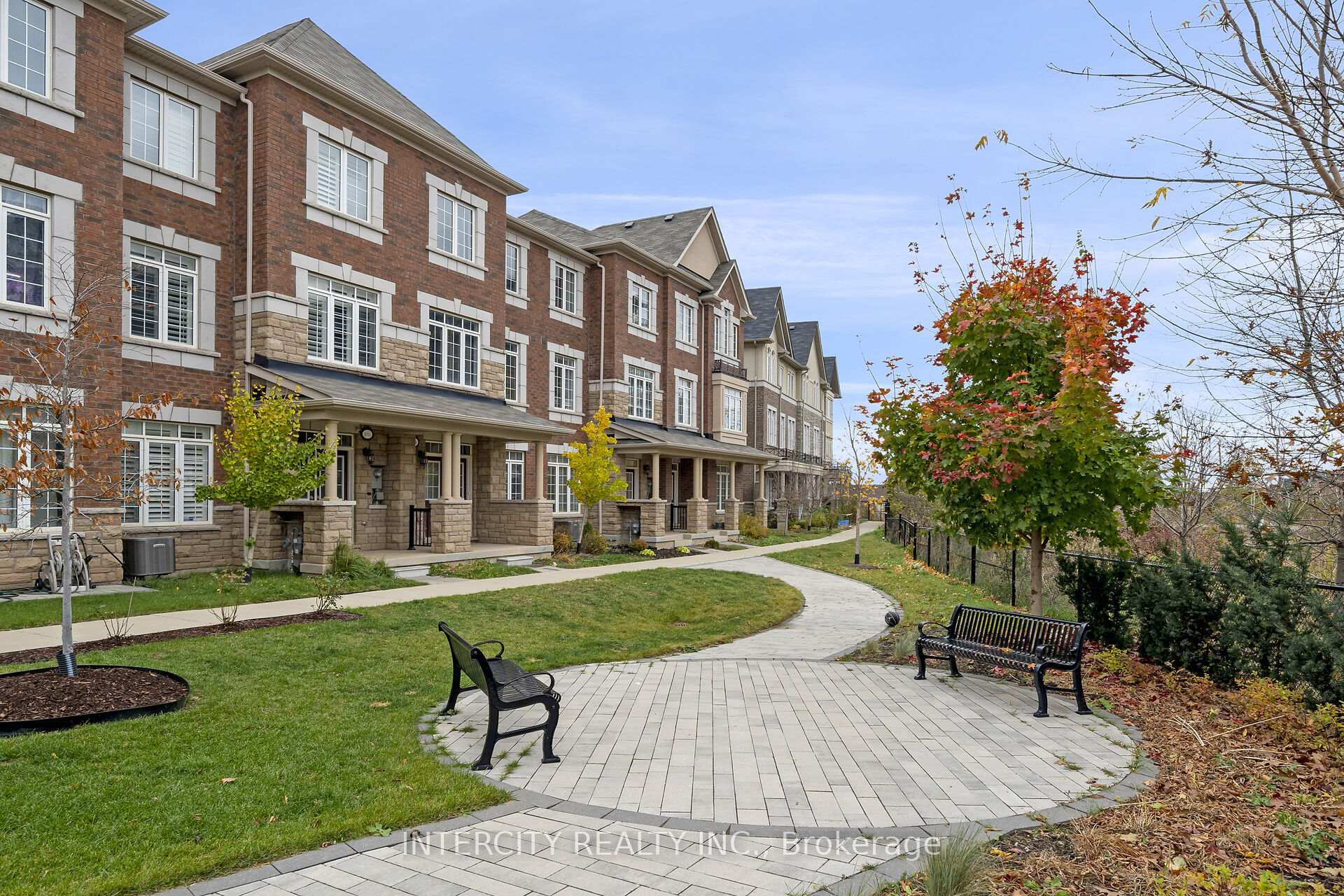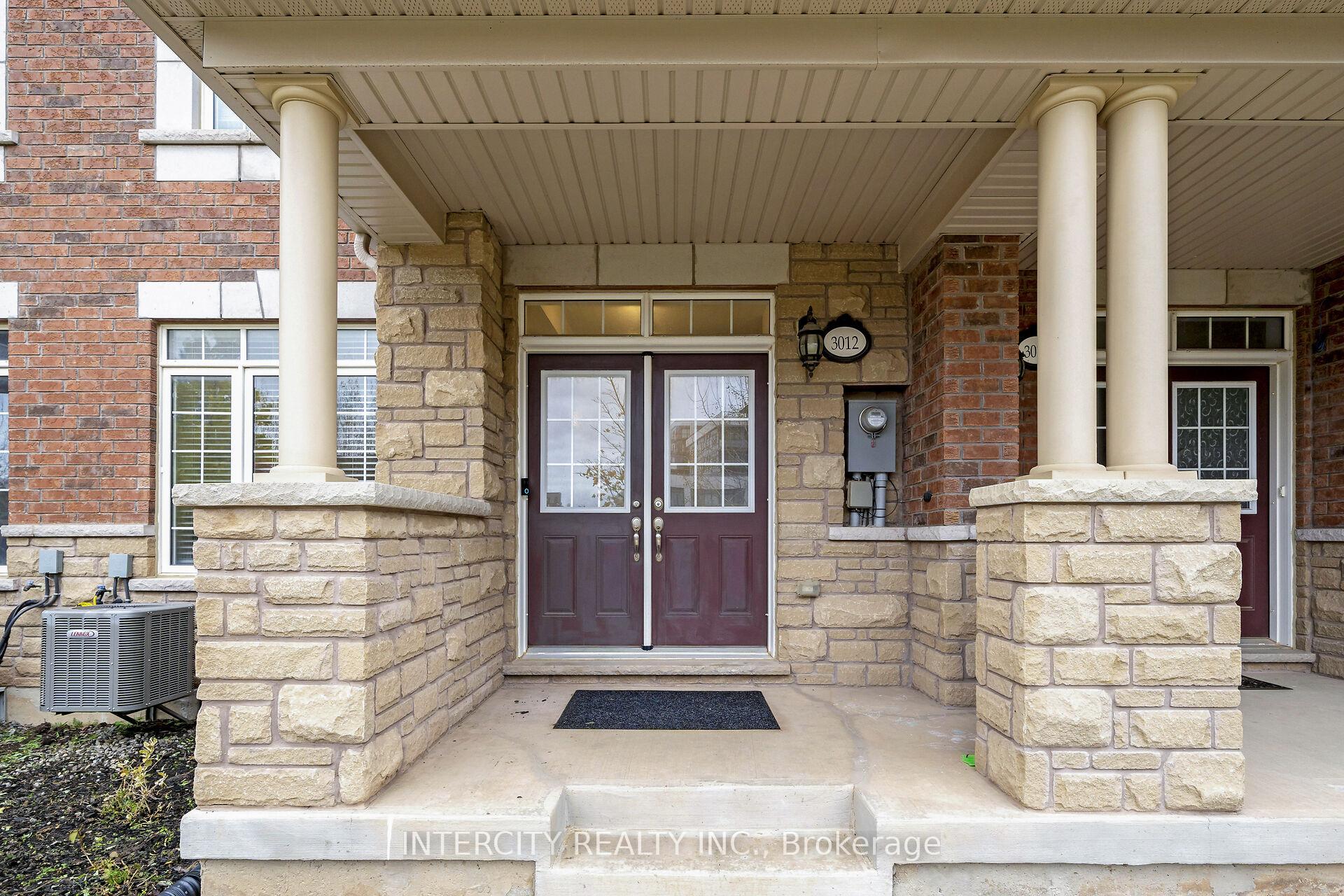
Menu
3012 Rivertrail Common, Oakville, ON L6M 0Z1



Login Required
Real estate boards require you to create an account to view sold listing.
to see all the details .
3 bed
4 bath
2parking
sqft *
Sold
List Price:
$1,099,900
Sold Price:
$1,035,000
Sold in Nov 2024
Ready to go see it?
Looking to sell your property?
Get A Free Home EvaluationListing History
Loading price history...
Description
Location! Location! Location! Executive Townhome with 2 car garage, overlooking Ravine with spectacular sunset views. Low maintenance POTL fees include common area maintenance, insurance, landscaping and snow removal. Spacious 1,851 sq ft 3 bedroom, 4 bathroom, home close to shopping, public transit, Oakville Hospital, parks, schools and Sixteen Mile Sports complex. Kitchen upgrades include, granite counter tops with super sized undermount sink, stainless chimney hood fan, gas stove, Stainless fridge, dishwasher, backsplash and island with breakfast bar. Stained Hardwood flooring throughout with matching stained oak stairs. Well maintained home in small exclusive enclave convenient to all amenities. Highly sought after neighborhood surrounded by parks and walking trails, excellent rated public and separate schools within walking distance. Public transit at your doorstep and major highways nearby make this the perfect home for families and commuters.
Extras
Details
| Area | Halton |
| Family Room | Yes |
| Heat Type | Forced Air |
| A/C | Central Air |
| Garage | Built-In |
| Neighbourhood | 1008 - GO Glenorchy |
| Heating Source | Gas |
| Sewers | Sewer |
| Laundry Level | |
| Pool Features | None |
Rooms
| Room | Dimensions | Features |
|---|---|---|
| Bathroom (Third) | 0 X 0 m |
|
| Bedroom 3 (Third) | 2.74 X 2.74 m | |
| Bedroom 2 (Third) | 2.9 X 2.59 m |
|
| Bathroom (Third) | 0 X 0 m | |
| Primary Bedroom (Third) | 3.96 X 3.81 m |
|
| Study (Second) | 2.9 X 1.96 m | |
| Living Room (Second) | 4.67 X 4.27 m | |
| Bathroom (Second) | 0 X 0 m |
|
| Breakfast (Second) | 3.81 X 3.3 m |
|
| Kitchen (Second) | 4.42 X 2.44 m | |
| Bathroom (Ground) | 0 X 0 m |
|
| Family Room (Ground) | 5.03 X 3.05 m |
Broker: INTERCITY REALTY INC.MLS®#: W10420377
Population
Gender
male
female
50%
50%
Family Status
Marital Status
Age Distibution
Dominant Language
Immigration Status
Socio-Economic
Employment
Highest Level of Education
Households
Structural Details
Total # of Occupied Private Dwellings3404
Dominant Year BuiltNaN
Ownership
Owned
Rented
77%
23%
Age of Home (Years)
Structural Type