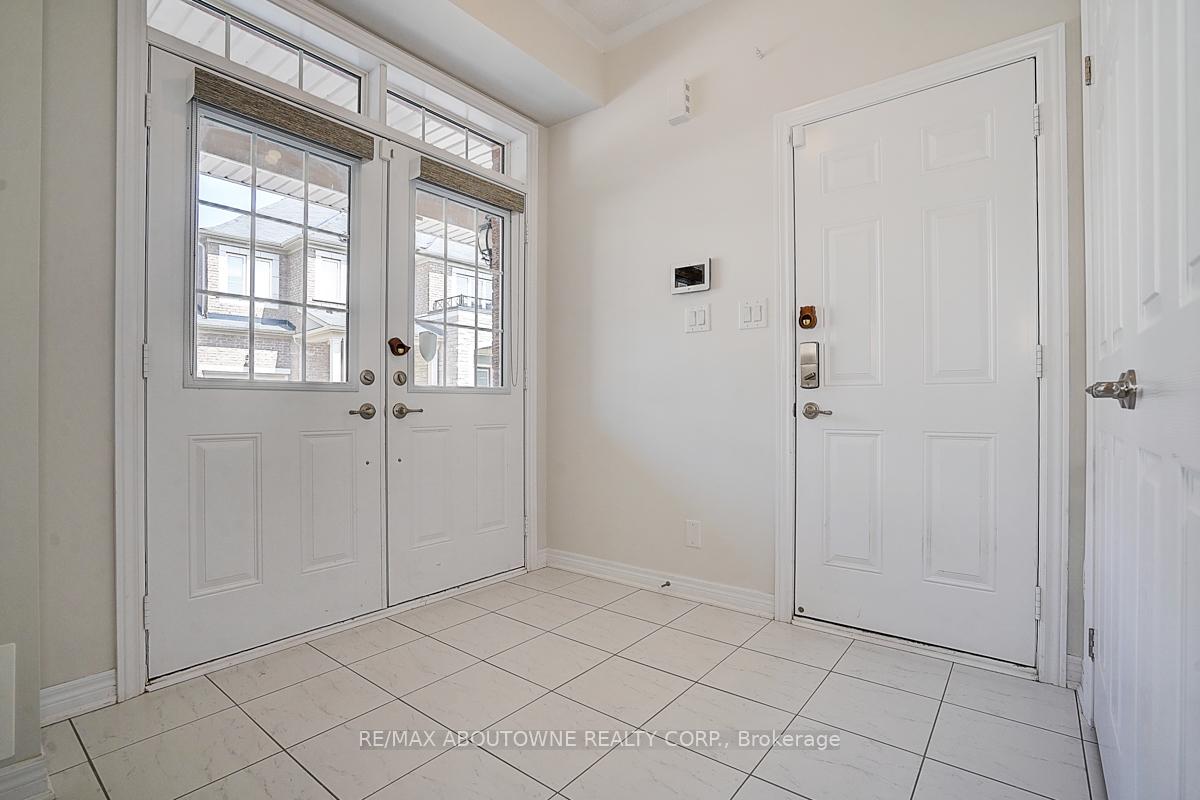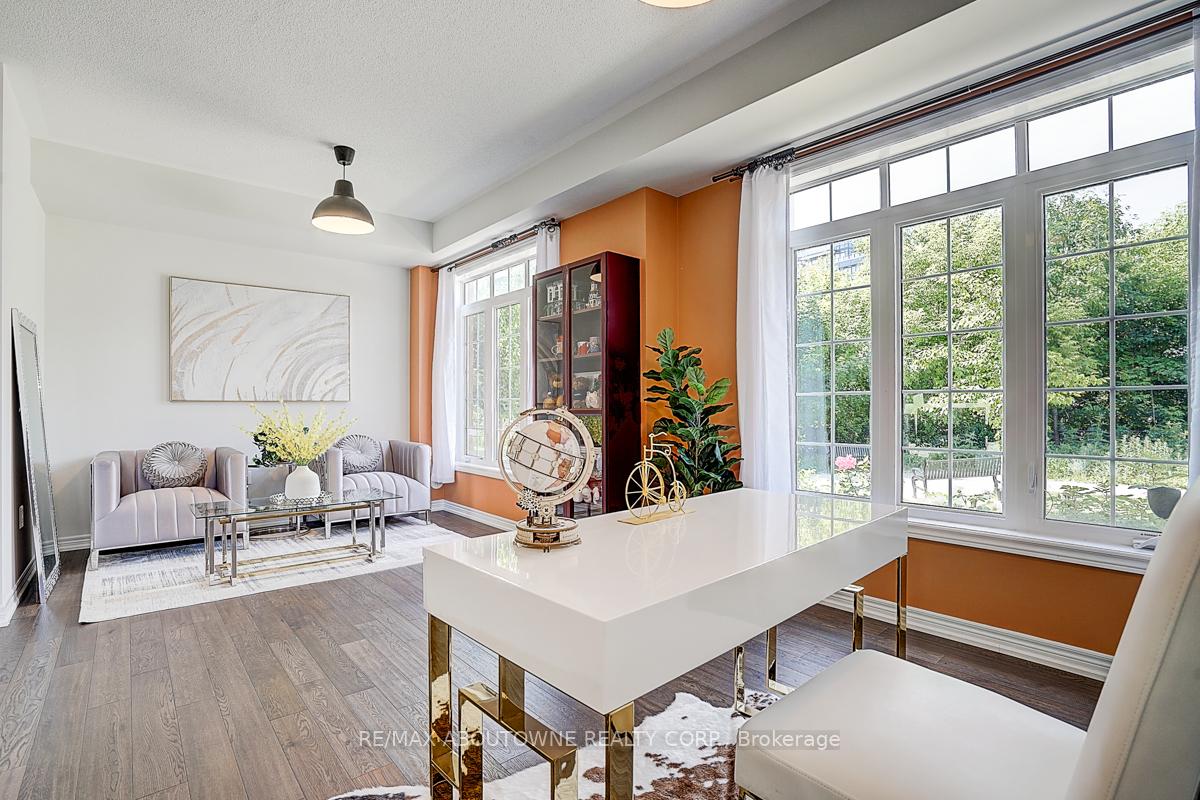
Menu
3018 Rivertrail Common Avenue, Oakville, ON L6M 0Z1



Login Required
Real estate boards require you to create an account to view sold listing.
to see all the details .
4 bed
4 bath
5parking
sqft *
Sold
List Price:
$1,168,000
Sold Price:
$1,130,000
Sold in Aug 2025
Ready to go see it?
Looking to sell your property?
Get A Free Home EvaluationListing History
Loading price history...
Description
Rarely-find corner lot townhouse with double garage 5-car parking space nestled on quiet street of Preserve, Oakville. This spacious home faces a serene green space and features a charming outdoor seating area, flooding the interior with abundant natural lighting. With 2,264 sq. ft. of thoughtfully designed living space, this property offers 4 generous bedrooms and 4 modern washrooms. The functional layout includes expansive kitchen and breakfast area with granite countertops, spacious family/dining room, versatile living room/office space. With 9-ft ceilings on both the ground and main floors, hardwood and ceramic flooring throughout, this townhome offers a tasteful and modern colour painting with some parts freshly painted for a move-in ready feel. Step outside to enjoy two large walk-out decks with a gas line and professionally landscaped interlocking, perfect for hosting gatherings or relaxing outdoors. Unbeatable location - just minutes walk to Oodenawi Public School and public transit, close distance to neighbourhood amenities including restaurants, grocery stores, library, and sports complex. Enjoy quick access to major highways and hospitals.
Extras
Details
| Area | Halton |
| Family Room | Yes |
| Heat Type | Forced Air |
| A/C | Central Air |
| Garage | Built-In |
| Neighbourhood | 1008 - GO Glenorchy |
| Heating | Yes |
| Heating Source | Gas |
| Sewers | Sewer |
| Laundry Level | |
| Pool Features | None |
Rooms
| Room | Dimensions | Features |
|---|---|---|
| Foyer (Ground) | 0 X 0 m |
|
| Family Room (Ground) | 6.61 X 3.4 m |
|
| Bathroom (Ground) | 0 X 0 m |
|
| Bedroom 4 (Third) | 2.8 X 2.44 m |
|
| Bedroom 3 (Third) | 3 X 2.6 m |
|
| Bedroom 2 (Third) | 3.41 X 3 m |
|
| Primary Bedroom (Third) | 4 X 3 m |
|
| Powder Room (Main) | 0 X 0 m |
|
| Great Room (Main) | 6.61 X 4.3 m |
|
| Pantry (Main) | 0 X 0 m |
|
| Breakfast (Main) | 3.66 X 3.46 m |
|
| Kitchen (Main) | 5.1 X 2.3 m |
|
Broker: RE/MAX ABOUTOWNE REALTY CORP.MLS®#: W12226474
Population
Gender
male
female
50%
50%
Family Status
Marital Status
Age Distibution
Dominant Language
Immigration Status
Socio-Economic
Employment
Highest Level of Education
Households
Structural Details
Total # of Occupied Private Dwellings3404
Dominant Year BuiltNaN
Ownership
Owned
Rented
77%
23%
Age of Home (Years)
Structural Type