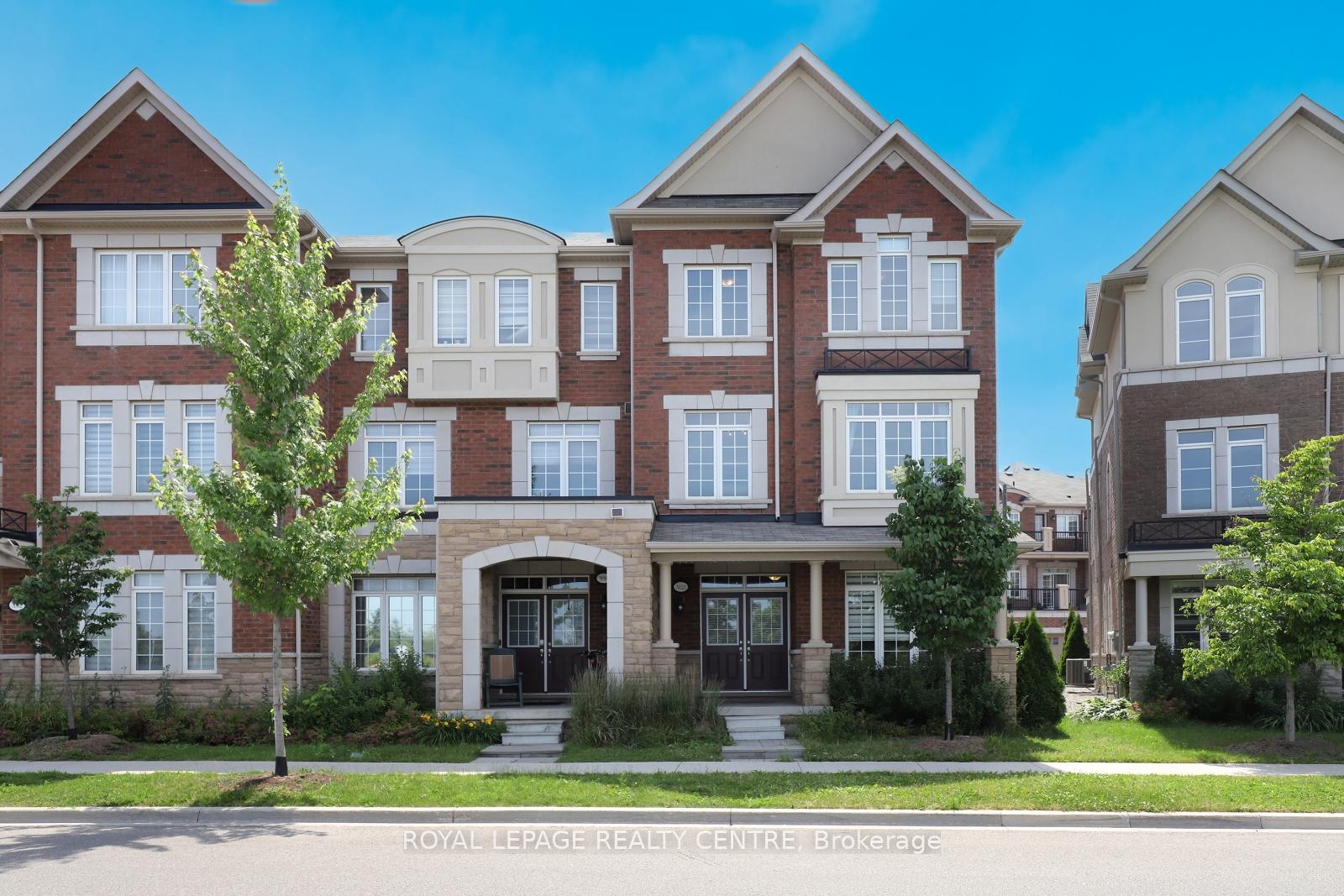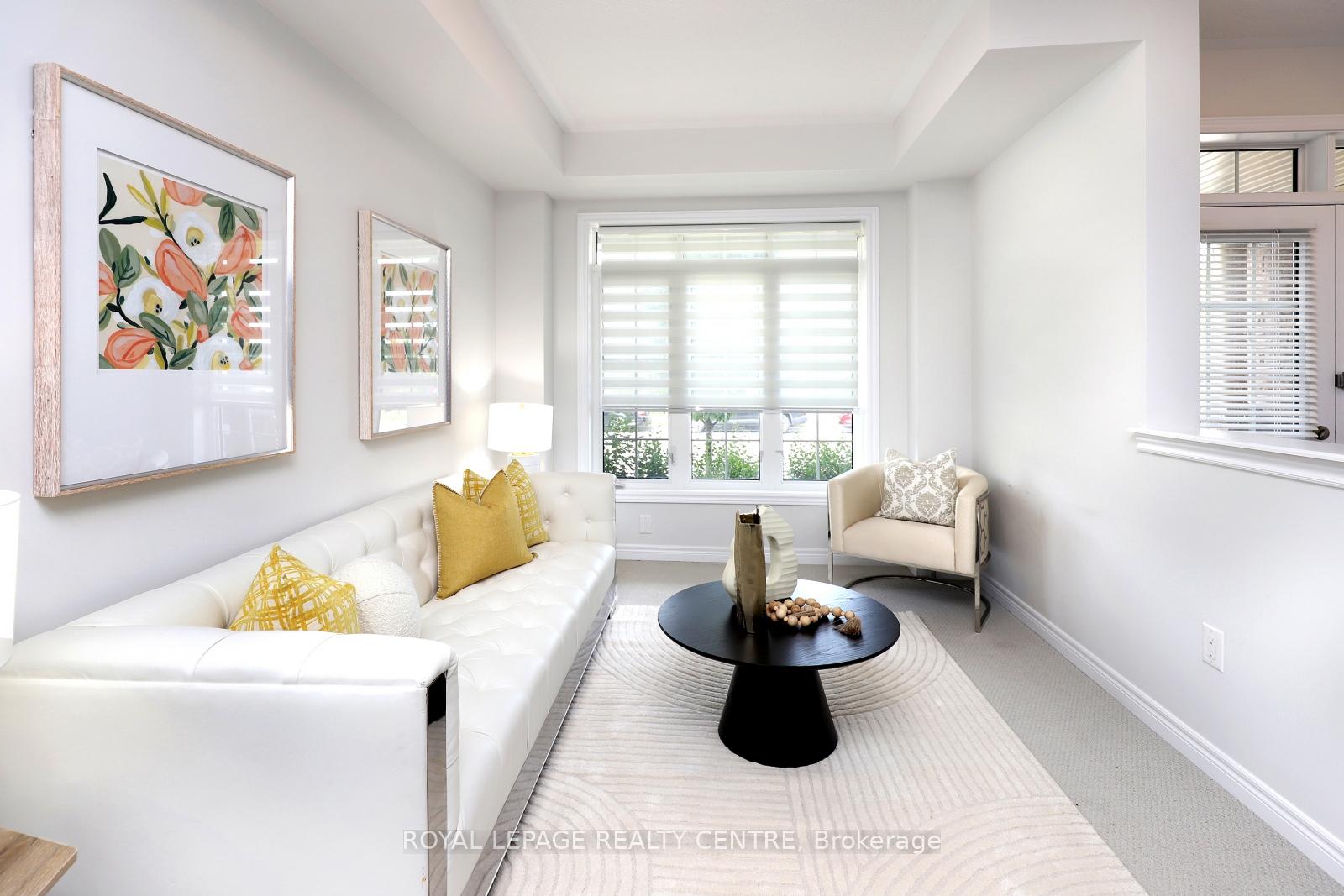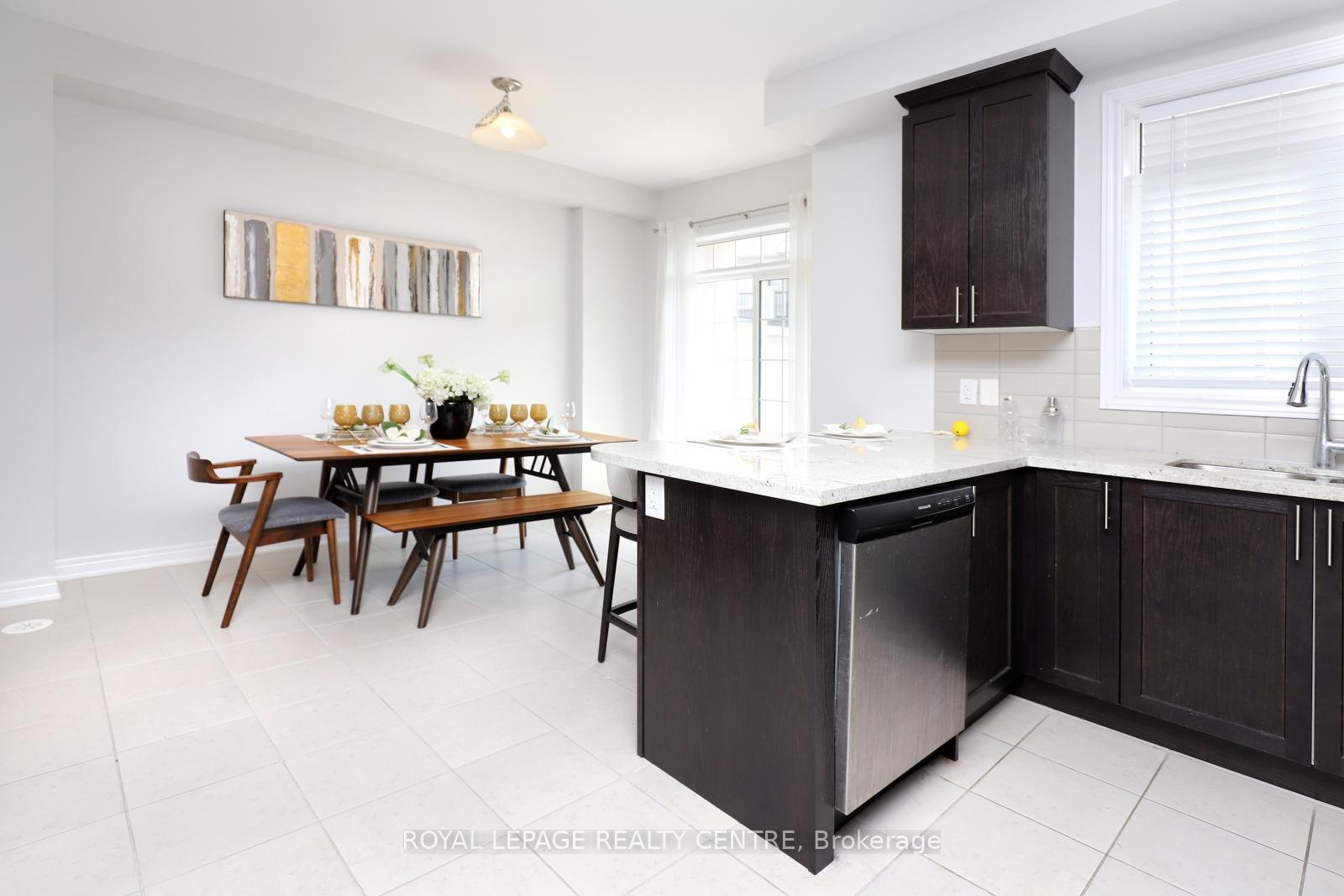
Menu
3020 George Savage Avenue, Oakville, ON L6M 0Z1



Login Required
Real estate boards require you to be signed in to access this property.
to see all the details .
3 bed
4 bath
2parking
sqft *
Terminated
List Price:
$1,249,000
Ready to go see it?
Looking to sell your property?
Get A Free Home EvaluationListing History
Loading price history...
Description
Absolutely Stunning End Unit Executive Townhome in Highly Desirable Community of Oakville. Bright & Immaculate, 2056 Sq Ft, 9' Ceilings on the Main Floor, 3 Bdrms, 4 Baths & 2 Car Garage. The Primary Room Offers a 5pc Ensuite, W/I Closet & W/O to Balcony. Spacious Living/Dining Room Boasts a Picturesque Window that Frames a Breathtaking View of a Beautiful Pond. Kitchen W/Breakfast Bar, S/S Appliances & Walk Out to Sun-Filled Deck, Enjoy Summer Entertaining! The Family Room on Ground Floor Offers a Stunning View of the Pond, Enhance the Overall Appeal & Charm of this Remarkable Home. Easy Access to Major Highways and Go Station. Minutes to Schools, Trails, Parks, Hospital, Shopping Centre, Recreation Centre. Look no Further, This Home Truly Encompasses Everything You're Looking For!
Extras
Details
| Area | Halton |
| Family Room | Yes |
| Heat Type | Forced Air |
| A/C | Central Air |
| Garage | Built-In |
| Neighbourhood | 1008 - GO Glenorchy |
| Heating Source | Gas |
| Sewers | Sewer |
| Laundry Level | |
| Pool Features | None |
Rooms
| Room | Dimensions | Features |
|---|---|---|
| Bedroom 3 (Third) | 3.2 X 2.9 m |
|
| Bedroom 2 (Third) | 3.1 X 2.74 m |
|
| Primary Bedroom (Third) | 4.42 X 3.35 m |
|
| Dining Room (Second) | 4.88 X 5.74 m |
|
| Living Room (Second) | 4.88 X 5.74 m |
|
| Breakfast (Second) | 3.86 X 3.05 m |
|
| Kitchen (Second) | 4.52 X 2.69 m |
|
| Family Room (Main) | 4.88 X 2.9 m |
|
Broker: ROYAL LEPAGE REALTY CENTREMLS®#: W9360082
Population
Gender
male
female
50%
50%
Family Status
Marital Status
Age Distibution
Dominant Language
Immigration Status
Socio-Economic
Employment
Highest Level of Education
Households
Structural Details
Total # of Occupied Private Dwellings3404
Dominant Year BuiltNaN
Ownership
Owned
Rented
77%
23%
Age of Home (Years)
Structural Type