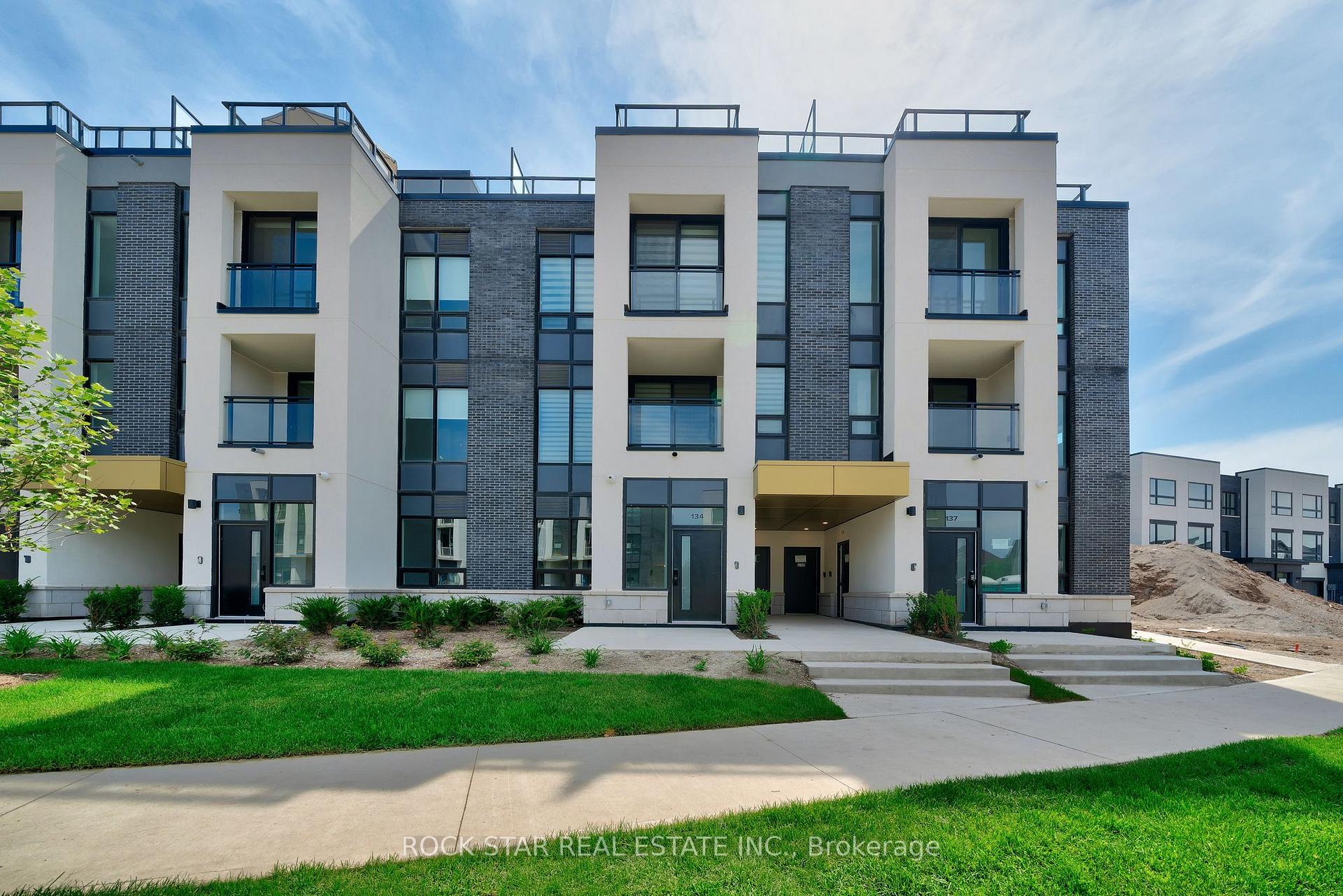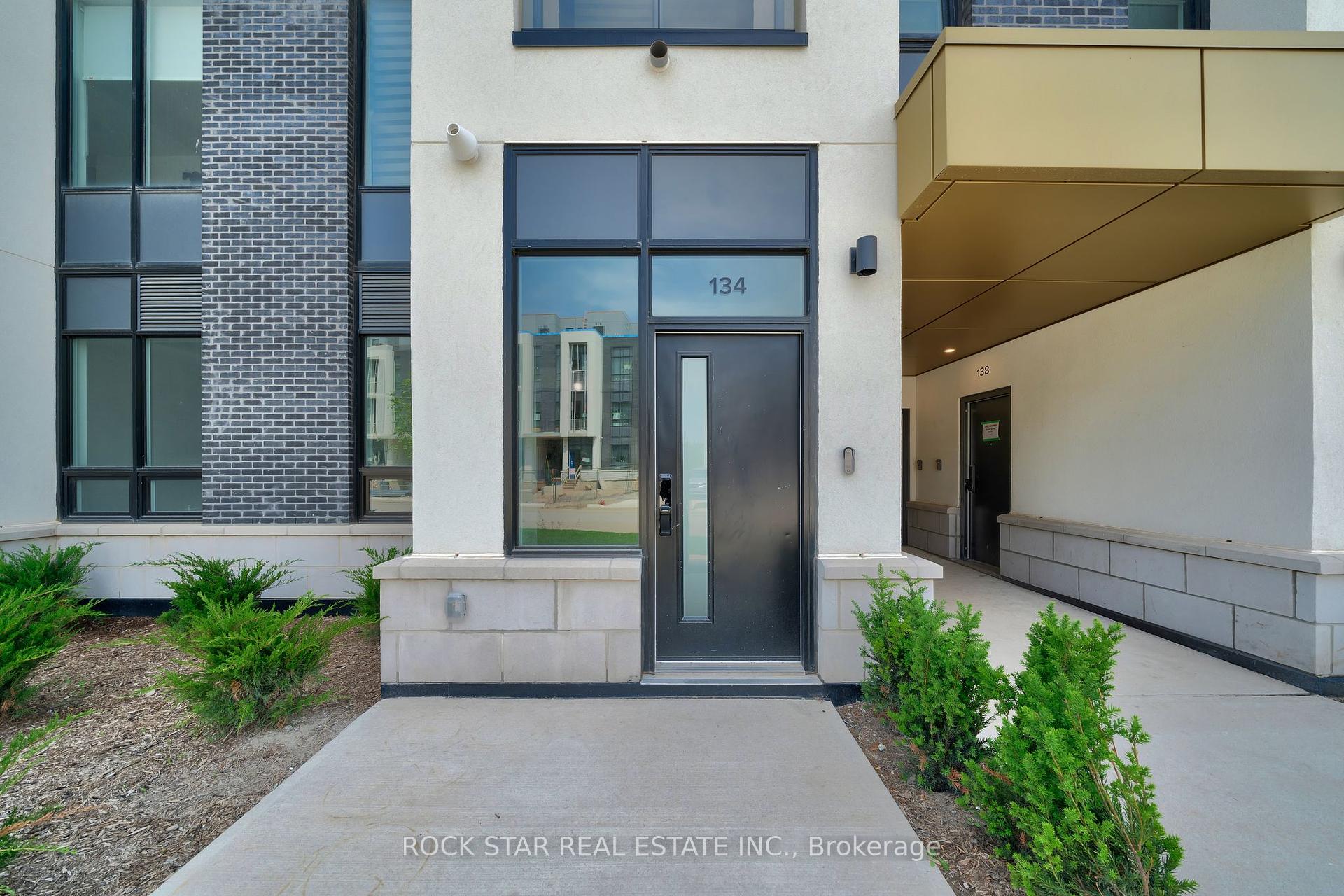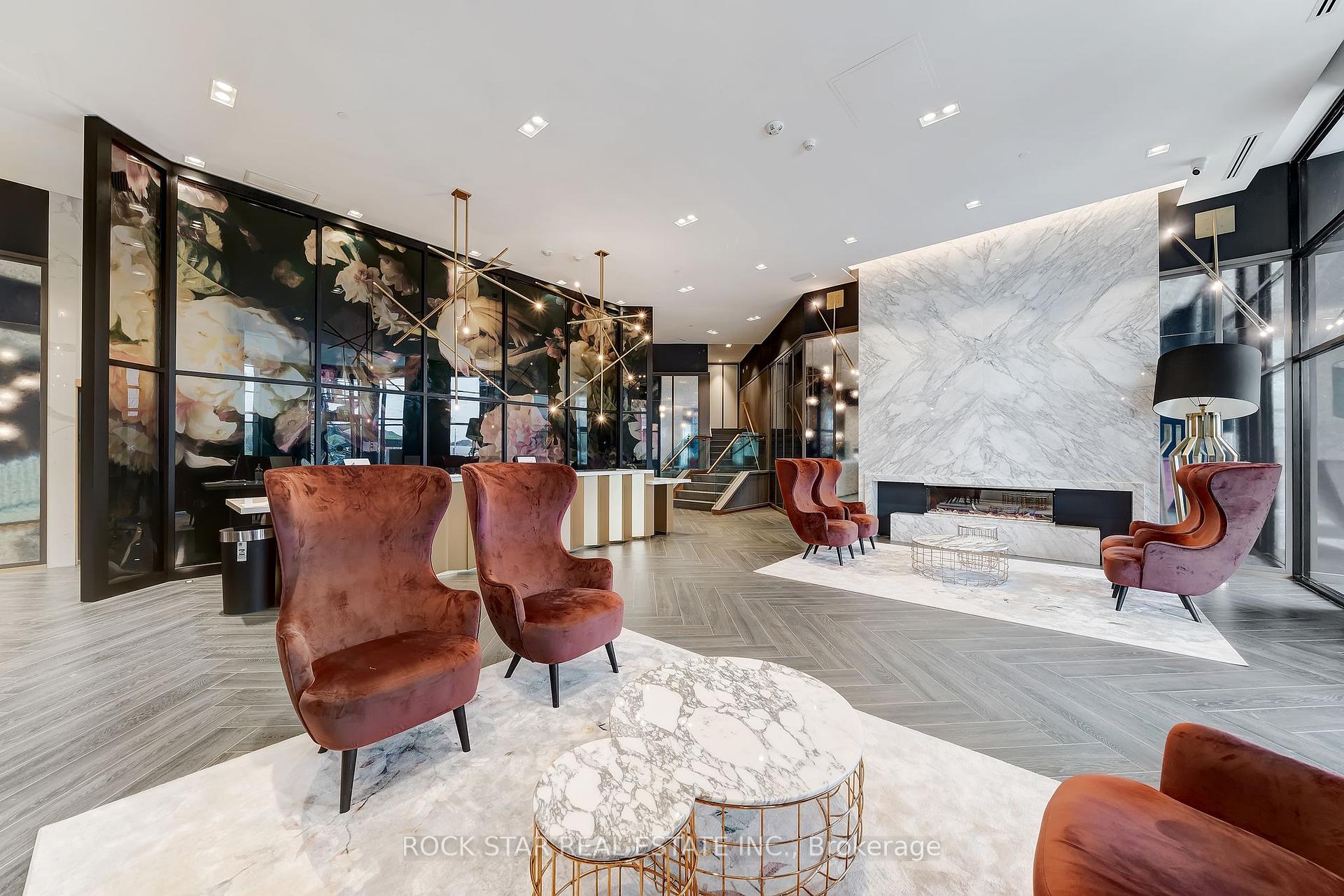
Menu
#134 - 3020 Trailside Drive, Oakville, ON L6M 4M2



Login Required
Real estate boards require you to create an account to view sold listing.
to see all the details .
2 bed
2 bath
1parking
sqft *
Sold
List Price:
$689,900
Sold Price:
$670,000
Sold in Jul 2024
Ready to go see it?
Looking to sell your property?
Get A Free Home EvaluationListing History
Loading price history...
Description
Step inside this beautiful, brand new condo and get ready to be impressed! Modern design and tasteful finishes come together seamlessly in this gorgeous 2 bedroom, 2 bathroom unit. This exquisite 888 sq. ft. home features 9 ceilings, ensuite laundry and the best part a spacious backyard with patio and grassy area for pets. This makes for the perfect space to host friends and family for summer BBQs. Both bedrooms are a sanctuary, each with their own ensuite bathrooms and sliding doors that lead out to the serene backyard where you can enjoy your morning coffee. The primary bedrooms boasts a walk-in closet and 3PC bathroom. With tons of natural light, an open concept layout as well as upgraded flooring and kitchen cabinetry, you cant help but fall in love. This is an excellent option for new home buyers, professionals or those looking to downsize. A parking space and personal locker is included for your convenience. The unit comes with access to stunning amenities that boast a decadent inspired design. There is a rooftop terrace and bbq area for parties, meeting room, an exercise room, a bar, a lounge, and party room with pool table. Visitor parking is available for guests. Located in a prime north Oakville neighbourhood with easy access to all necessities - restaurants, shopping, schools and more! Builders feature sheet is available upon request. RSA*. Book your showing today and be the first to live in this impressive unit!
Extras
Details
| Area | Halton |
| Family Room | No |
| Heat Type | Heat Pump |
| A/C | Central Air |
| Garage | Underground |
| Neighbourhood | 1008 - GO Glenorchy |
| Heating Source | Gas |
| Sewers | |
| Laundry Level | Ensuite |
| Pool Features | |
| Exposure | North East |
Rooms
| Room | Dimensions | Features |
|---|---|---|
| Bathroom (Ground) | 0 X 0 m |
|
| Bathroom (Ground) | 0 X 0 m |
|
| Bedroom (Ground) | 2.77 X 2.74 m |
|
| Primary Bedroom (Ground) | 3.65 X 3.47 m |
|
| Kitchen (Ground) | 3.53 X 2.37 m | |
| Living Room (Ground) | 4.57 X 3.45 m | |
| Foyer (Ground) | 0 X 0 m |
Broker: ROCK STAR REAL ESTATE INC.MLS®#: W9007937
Population
Gender
male
female
50%
50%
Family Status
Marital Status
Age Distibution
Dominant Language
Immigration Status
Socio-Economic
Employment
Highest Level of Education
Households
Structural Details
Total # of Occupied Private Dwellings3404
Dominant Year BuiltNaN
Ownership
Owned
Rented
77%
23%
Age of Home (Years)
Structural Type