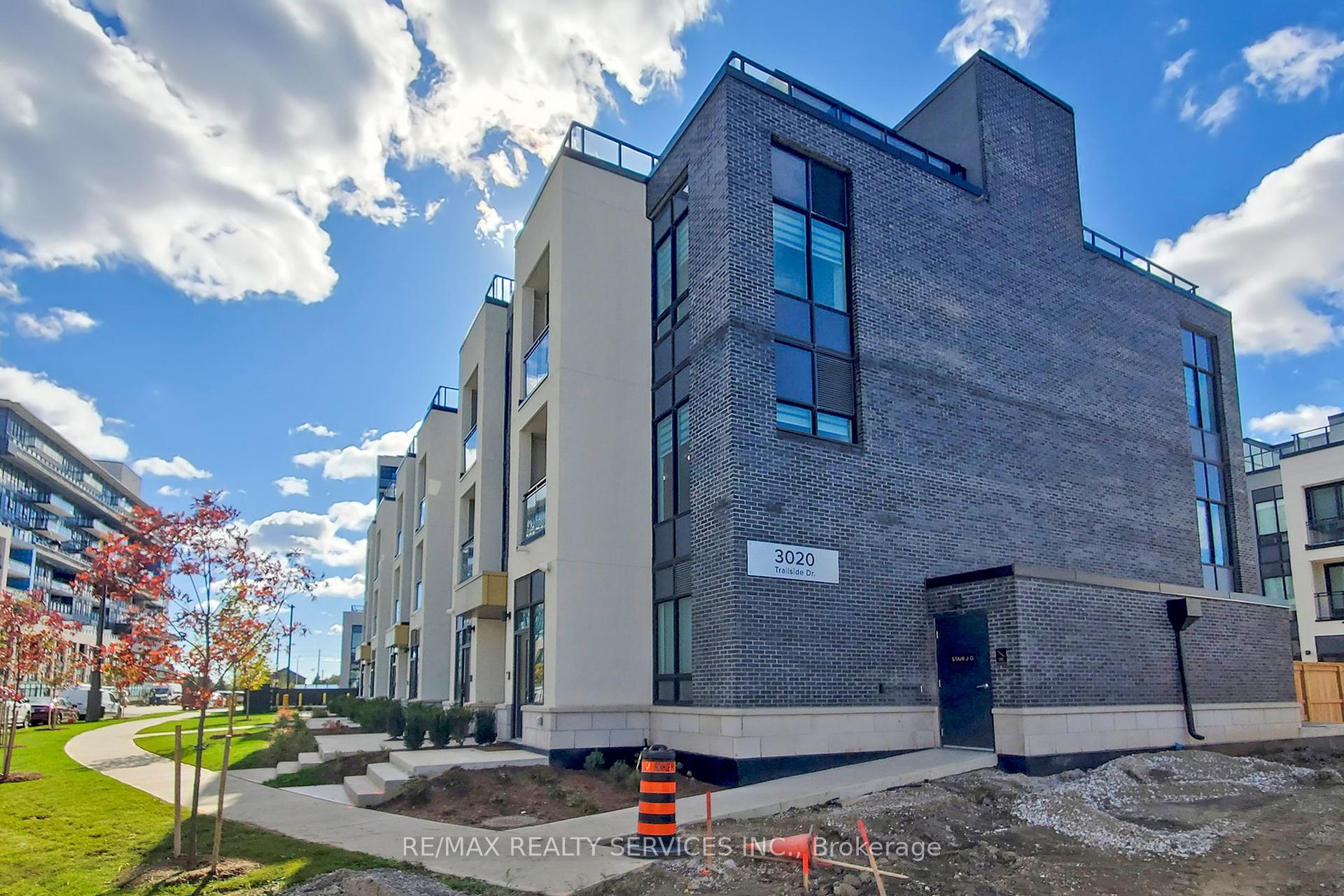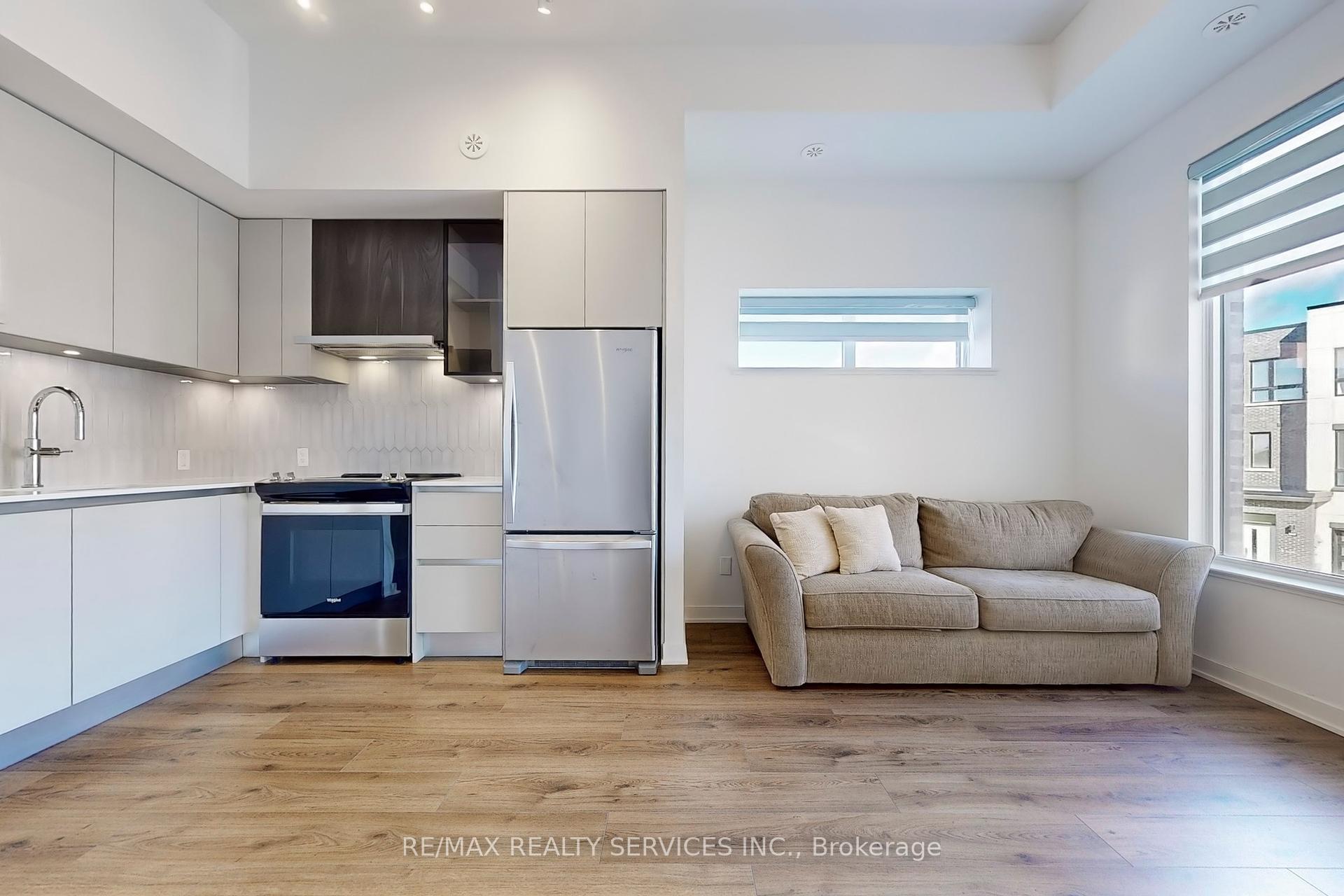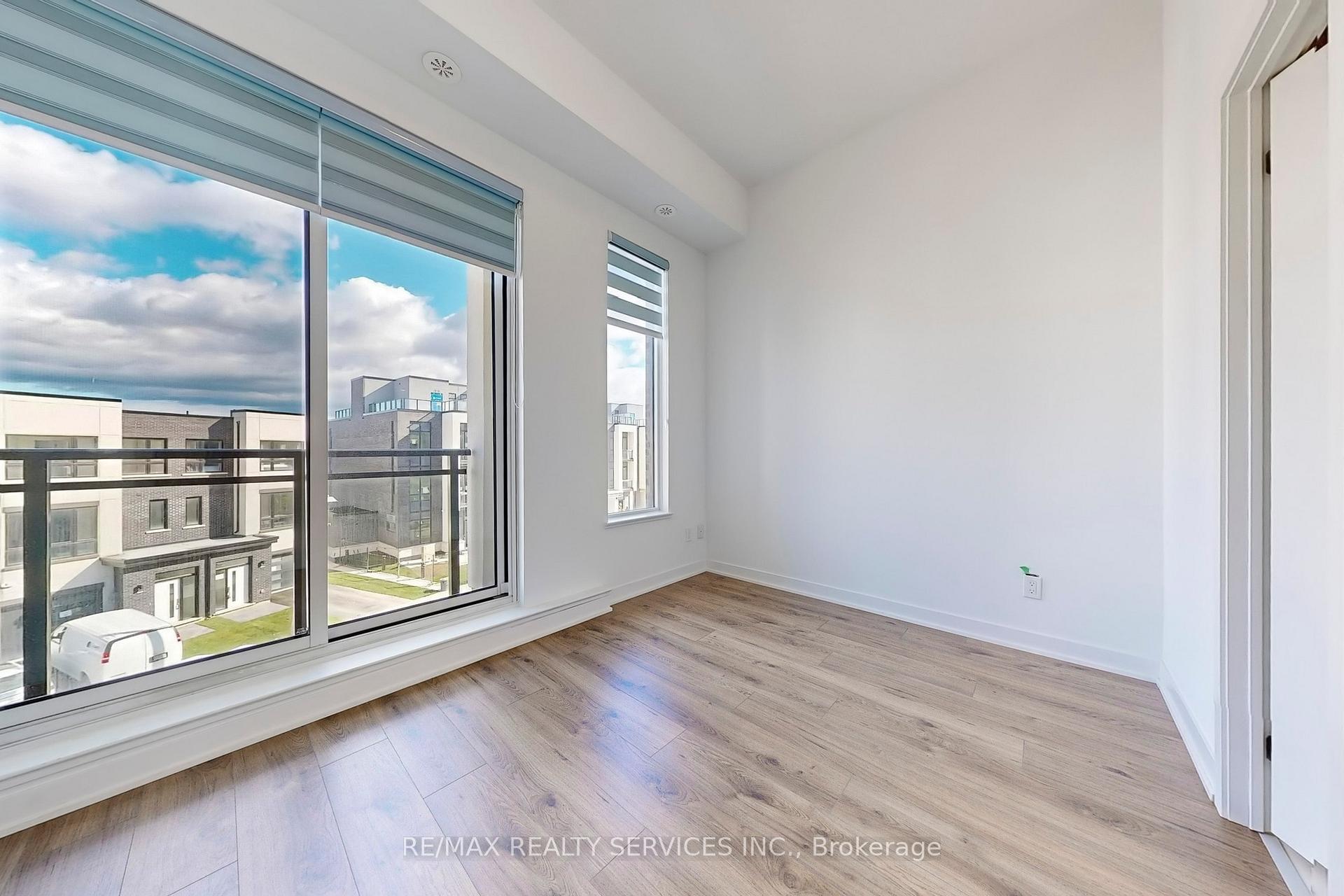
Menu
#138 - 3020 Trailside Drive, Oakville, ON L6M 4M2



Login Required
Real estate boards require you to be signed in to access this property.
to see all the details .
2 bed
3 bath
1parking
sqft *
Expired
List Price:
$849,000
Ready to go see it?
Looking to sell your property?
Get A Free Home EvaluationListing History
Loading price history...
Description
Beautiful END UNIT condo townhouse features 2 bedrooms and 3 bathrooms, perfect for a comfortable and luxurious living experience. This pristine unit offers contemporary design and high-end finishes throughout. Open-concept living space with ample natural light, a state-of-the-art kitchen with stainless steel appliances & stunning roof top terrace with BBQ gas line. Enjoy views of the Escarpment & City. Up to date technology with door codes, apps and in-unit smart home Systems, conveniently located, this townhouse provides easy access to local amenities, shopping, and dining. 1 parking spot is included. **EXTRAS** End Unit - Stunning roof top terrace with BBQ gas line. Enjoy views of the Escarpment & City
Extras
Details
| Area | Halton |
| Family Room | No |
| Heat Type | Forced Air |
| A/C | Central Air |
| Garage | Underground |
| Neighbourhood | 1008 - GO Glenorchy |
| Heating Source | Gas |
| Sewers | |
| Laundry Level | Ensuite"In-Suite Laundry" |
| Pool Features | |
| Exposure | South East |
Rooms
| Room | Dimensions | Features |
|---|---|---|
| Bedroom 2 (Third) | 0 X 0 m |
|
| Primary Bedroom (Third) | 0 X 0 m |
|
| Dining Room (Second) | 0 X 0 m |
|
| Living Room (Second) | 0 X 0 m |
|
| Kitchen (Second) | 0 X 0 m |
|
Broker: RE/MAX REALTY SERVICES INC.MLS®#: W9390184
Population
Gender
male
female
50%
50%
Family Status
Marital Status
Age Distibution
Dominant Language
Immigration Status
Socio-Economic
Employment
Highest Level of Education
Households
Structural Details
Total # of Occupied Private Dwellings3404
Dominant Year BuiltNaN
Ownership
Owned
Rented
77%
23%
Age of Home (Years)
Structural Type