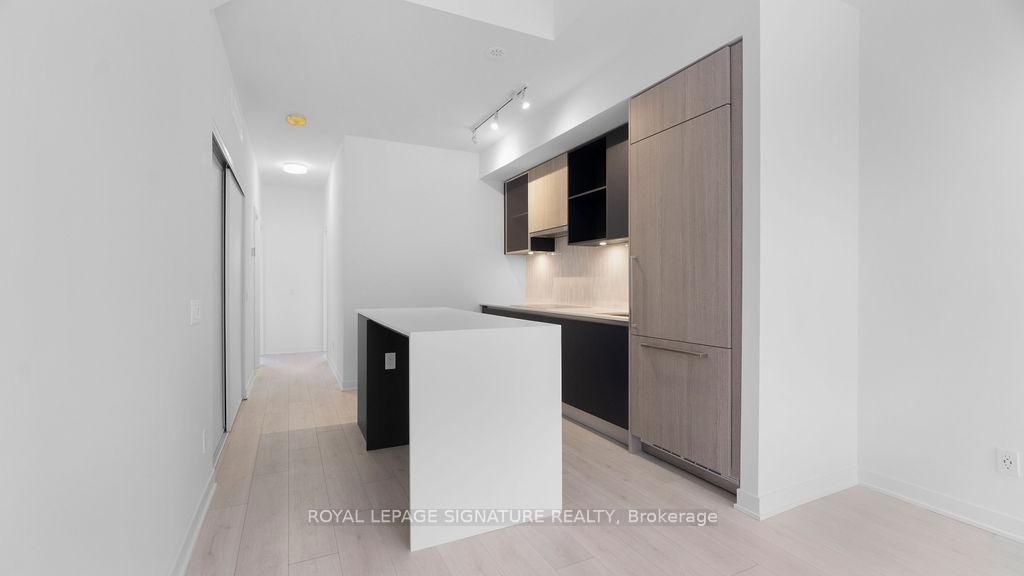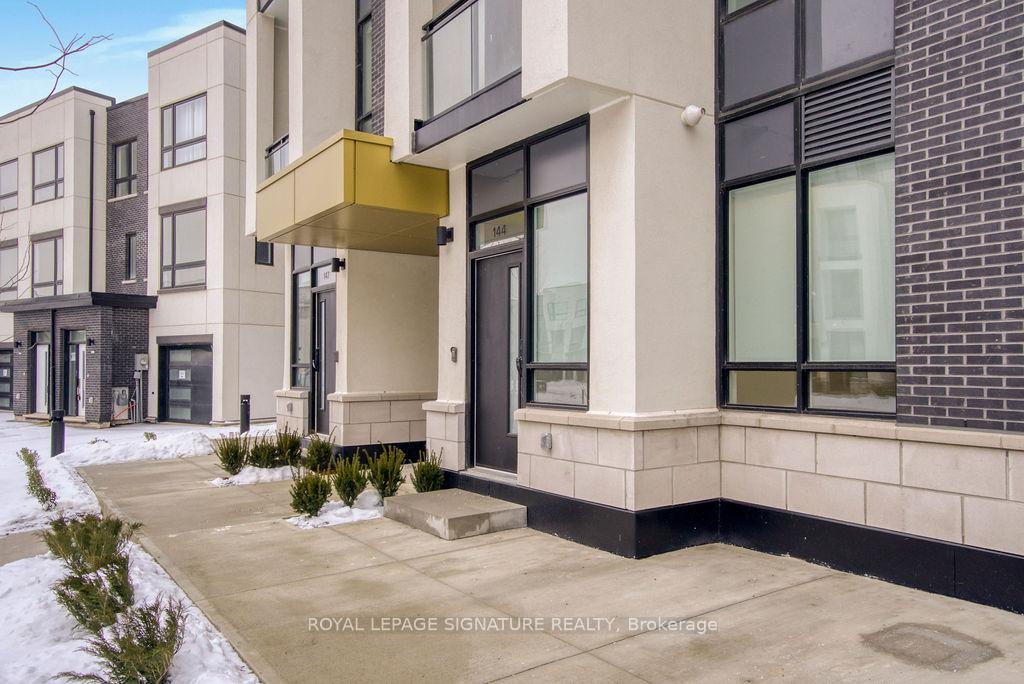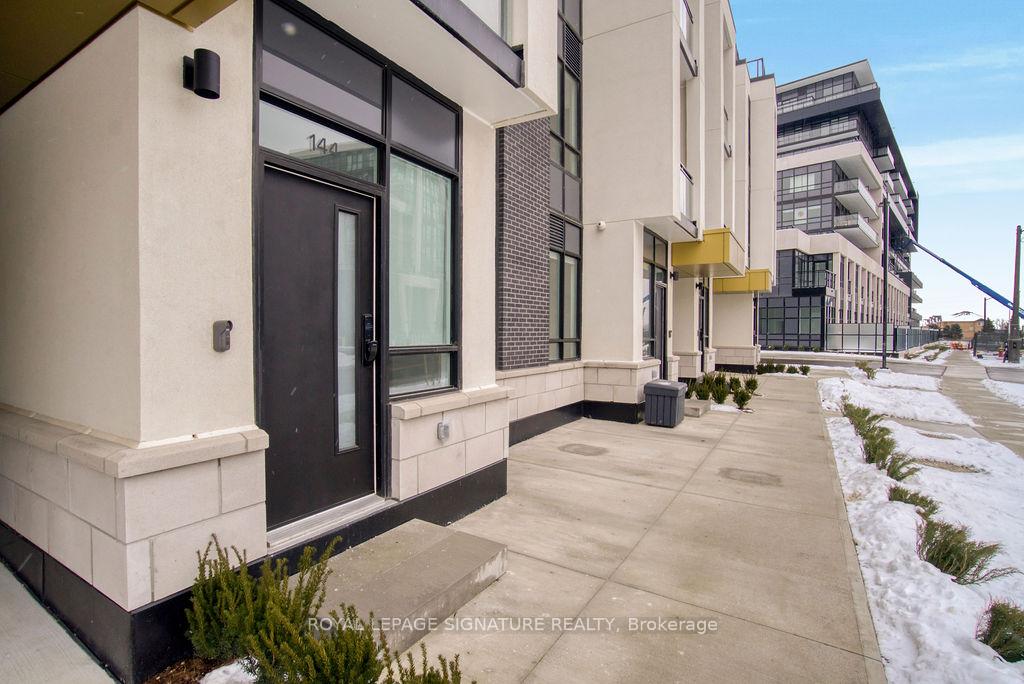
Menu
#144 - 3025 Trailside Drive, Oakville, ON L6M 4M2



Login Required
Real estate boards require you to be signed in to access this property.
to see all the details .
2 bed
2 bath
1parking
sqft *
Leased
List Price:
$2,800
Leased Price:
$2,750
Ready to go see it?
Looking to sell your property?
Get A Free Home EvaluationListing History
Loading price history...
Description
Condo Townhouse On Ground Level With Abundant Natural Light. Featuring 945 Sf Open Concept Layout With High Ceilings, This Unit Includes 2 Bedroom And 2 Bathrooms. The Spacious Living Area Showcases High-End Finishes, Laminate Flooring, And A 10 Foot Ceiling. The Italian Trevisana Kitchen Is Equipped With Sleek Built In Stainless-Steel Appliances And A Kitchen Island Topped With Quartz Countertops. Step Out Onto The Private 369sq. Ft. Backyard Adjacent To Natural Ravine Area. Ideally Situated Near Highways 407 And 403, Go Transit, And Regional Bus Stops. Just A Short Walk To Various Shopping And Dining Options And Close To The Best Schools In The Area.
Extras
Details
| Area | Halton |
| Family Room | No |
| Heat Type | Forced Air |
| A/C | Central Air |
| Garage | Underground |
| Neighbourhood | 1008 - GO Glenorchy |
| Heating Source | Gas |
| Sewers | |
| Laundry Level | Ensuite |
| Pool Features | |
| Exposure | North East |
Rooms
| Room | Dimensions | Features |
|---|---|---|
| Bedroom 2 (Main) | 2.72 X 2.64 m |
|
| Primary Bedroom (Main) | 3.35 X 3.71 m |
|
| Kitchen (Main) | 3.15 X 3.51 m |
|
| Dining Room (Main) | 3.25 X 6.12 m |
|
| Living Room (Main) | 3.25 X 6.12 m |
|
Broker: ROYAL LEPAGE SIGNATURE REALTYMLS®#: W11992951
Population
Gender
male
female
50%
50%
Family Status
Marital Status
Age Distibution
Dominant Language
Immigration Status
Socio-Economic
Employment
Highest Level of Education
Households
Structural Details
Total # of Occupied Private Dwellings3404
Dominant Year BuiltNaN
Ownership
Owned
Rented
77%
23%
Age of Home (Years)
Structural Type