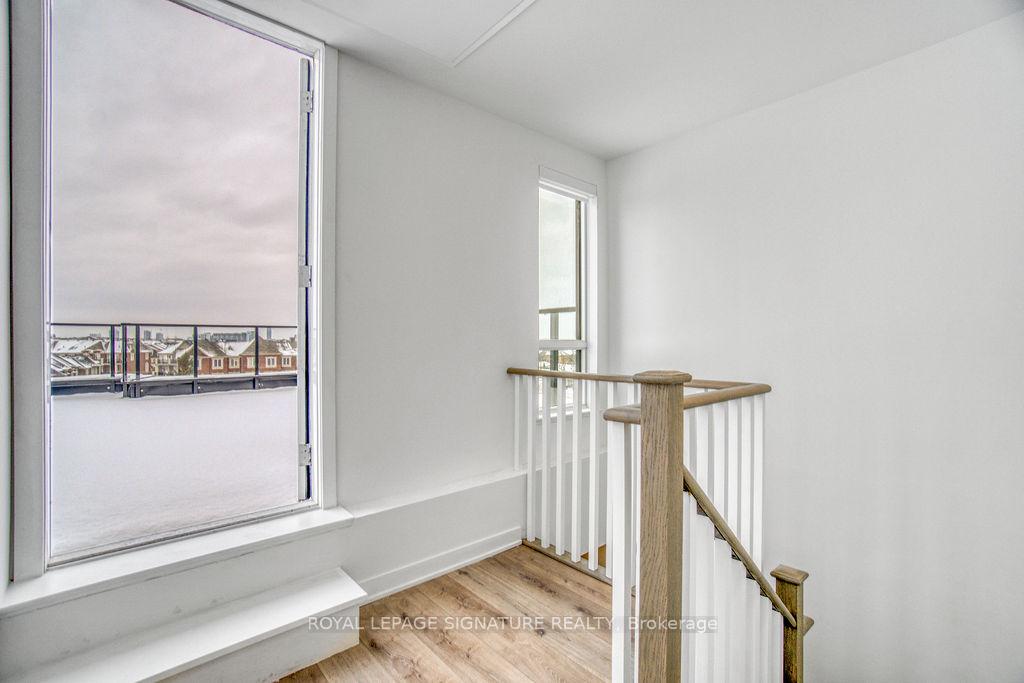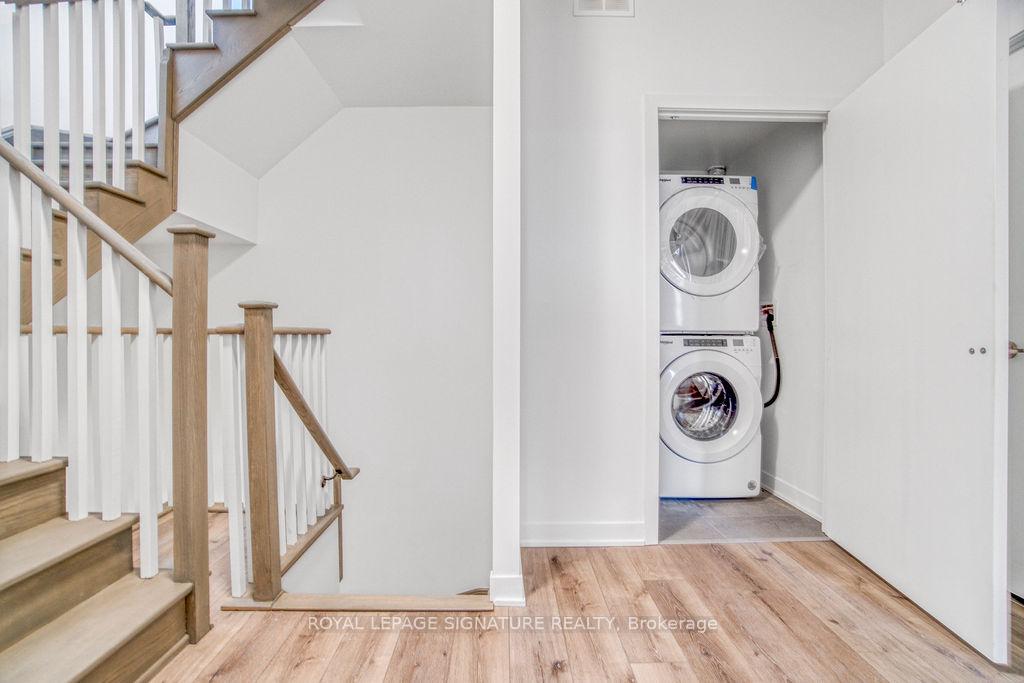
Menu
#137 - 3025 Trailside Drive, Oakville, ON L6M 4M2



Login Required
Real estate boards require you to be signed in to access this property.
to see all the details .
3 bed
3 bath
1parking
sqft *
Terminated
List Price:
$974,900
Ready to go see it?
Looking to sell your property?
Get A Free Home EvaluationListing History
Loading price history...
Description
Assignment Sale. Brand New Modern Executive Townhouse With Abundant Natural Light Featuring1,582 Sq. Ft. Open Concept Layout With High Ceilings. This Unit Includes 3 Bedroom And 3Bathrooms. The Spacious Living Area Showcases High-End Finishes, Vinyl Flooring, And 10-FootCeilings Adorned With Pot Lights Creating An Elegant Yet Inviting Ambiance. The Italian Trevisana Kitchen Is Equipped With Sleek Built In Stainless-Steel Appliances And Quartz Countertops. Step Outside To The Impressive 530 Sq. Ft. Terrace, Ideal For Relaxing Or Entertaining. Conveniently Situated Near Highways 407 And 403, Go Transit And Regional Bus Stops. Just A Short Stroll From Shopping, Dining, And Top-Rated Schools. Seize This Opportunity For Luxurious, Family-Friendly Living!
Extras
Details
| Area | Halton |
| Family Room | No |
| Heat Type | Forced Air |
| A/C | Central Air |
| Garage | Underground |
| Neighbourhood | 1008 - GO Glenorchy |
| Heating Source | Gas |
| Sewers | |
| Laundry Level | Ensuite |
| Pool Features | |
| Exposure | South West |
Rooms
| Room | Dimensions | Features |
|---|---|---|
| Bedroom 3 (Third) | 0 X 0 m |
|
| Bedroom 2 (Third) | 0 X 0 m |
|
| Primary Bedroom (Third) | 0 X 0 m |
|
| Kitchen (Second) | 0 X 0 m |
|
| Dining Room (Second) | 0 X 0 m |
|
| Living Room (Second) | 0 X 0 m |
|
Broker: ROYAL LEPAGE SIGNATURE REALTYMLS®#: W12047685
Population
Gender
male
female
50%
50%
Family Status
Marital Status
Age Distibution
Dominant Language
Immigration Status
Socio-Economic
Employment
Highest Level of Education
Households
Structural Details
Total # of Occupied Private Dwellings3404
Dominant Year BuiltNaN
Ownership
Owned
Rented
77%
23%
Age of Home (Years)
Structural Type