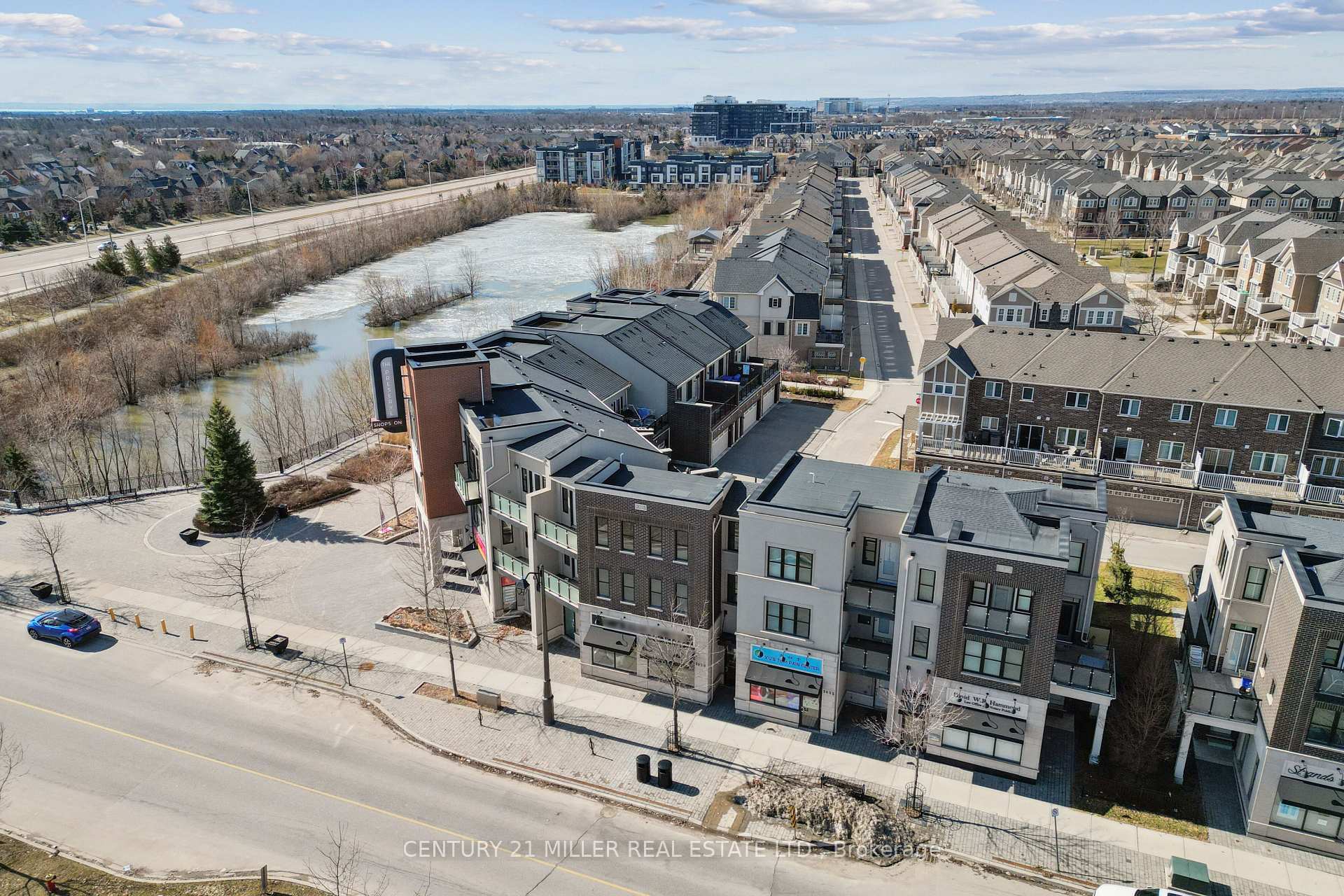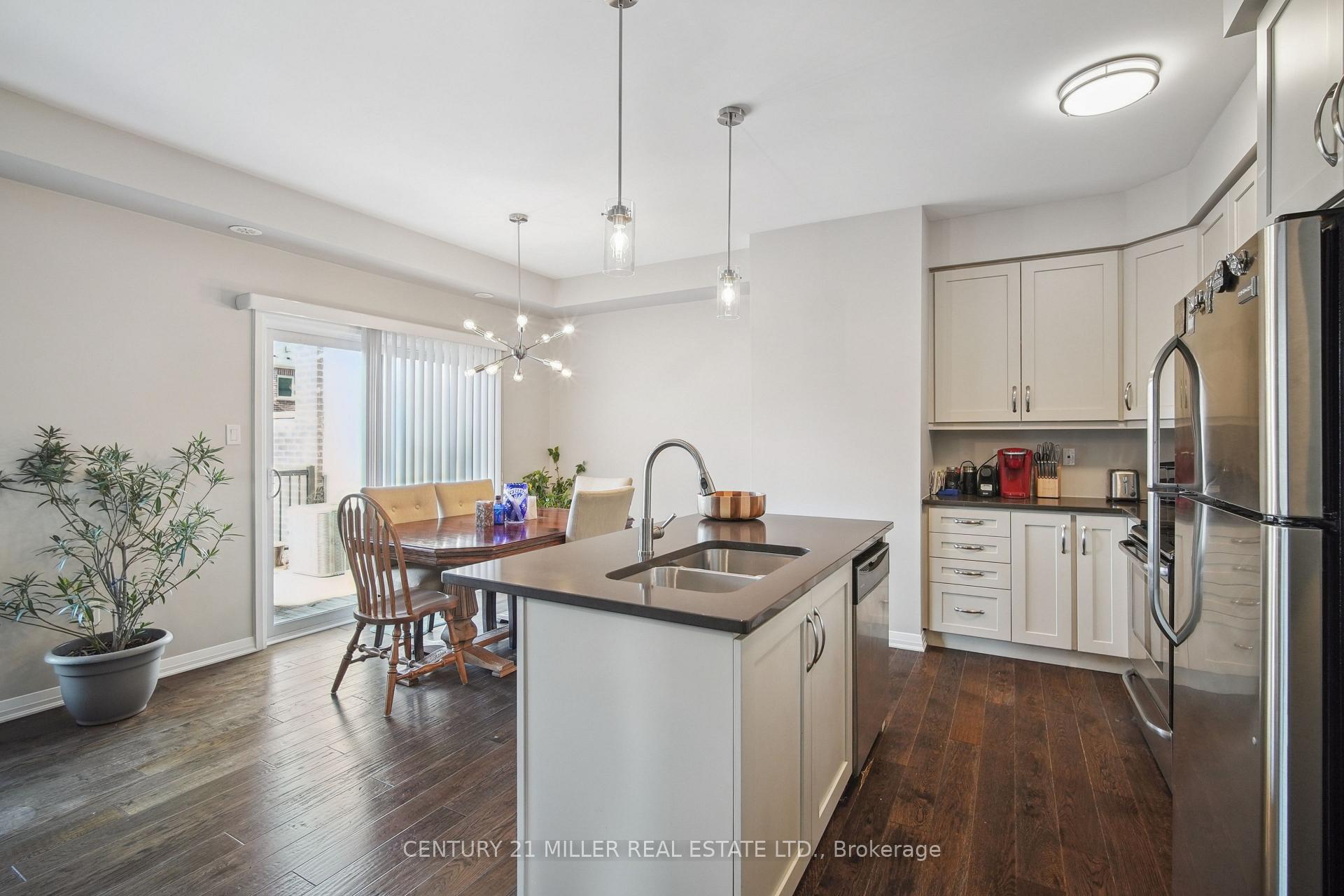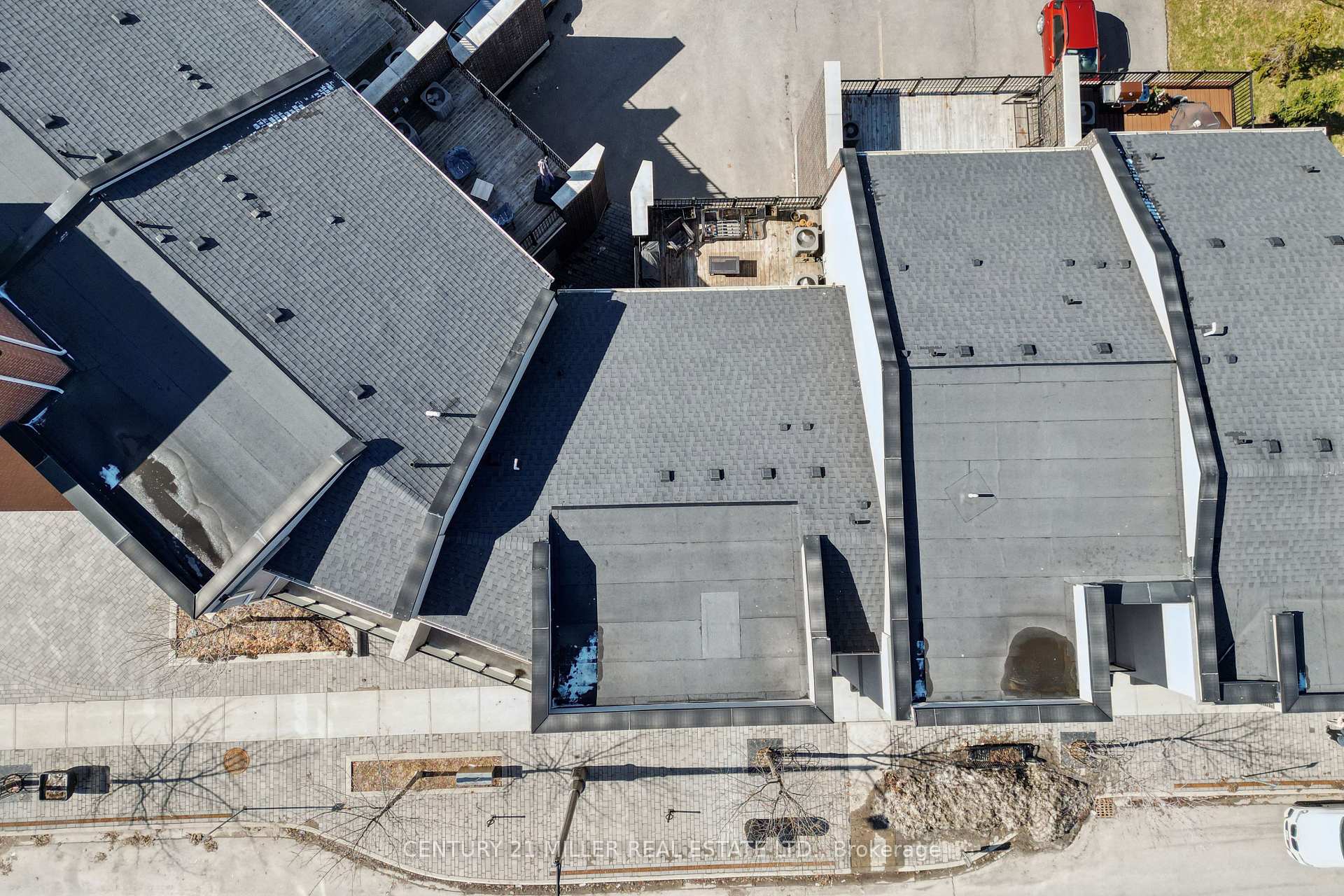
Menu
3028/3030 Preserve Drive, Oakville, ON L6M 0T9



Login Required
Real estate boards require you to create an account to view sold listing.
to see all the details .
3 bed
3 bath
4parking
sqft *
Sold
List Price:
$1,699,000
Sold Price:
$1,650,000
Sold in Apr 2025
Ready to go see it?
Looking to sell your property?
Get A Free Home EvaluationListing History
Loading price history...
Description
Live/Work in Prime North Oakville. Exceptional Investment Opportunity! This spacious live/work property in North Oakville offers the perfect blend of residential comfort and commercial exposure. Featuring over 1,850 sq. ft. of open-concept residential space plus 690 sq. ft. of prime retail frontage, this extra-wide unit ensures maximum street visibility on Preserve Drive and Dundas Street West. The residential portion is currently tenanted, with the option for vacant possession, making it ideal for investors or business owners looking to own and operate in this high-growth area. Gas & electricity separately metered and both commercial & residential have separate addresses making multiple tenants a breeze. Double garage & driveway parking plus ample street parking. Don't miss this rare opportunity in a thriving, rapidly expanding community!
Extras
Details
| Area | Halton |
| Family Room | No |
| Heat Type | Water |
| A/C | Central Air |
| Garage | Attached |
| Neighbourhood | 1008 - GO Glenorchy |
| Heating Source | Gas |
| Sewers | Sewer |
| Laundry Level | |
| Pool Features | None |
Rooms
| Room | Dimensions | Features |
|---|---|---|
| Primary Bedroom (Third) | 4.57 X 4.78 m |
|
| Bedroom (Main) | 3.05 X 3.15 m |
|
| Bedroom (Main) | 3.2 X 2.95 m | |
| Breakfast (Main) | 3.51 X 2.59 m | |
| Kitchen (Main) | 3.51 X 2.46 m | |
| Great Room (Main) | 4.57 X 5.21 m |
Broker: CENTURY 21 MILLER REAL ESTATE LTD.MLS®#: W12026280
Population
Gender
male
female
50%
50%
Family Status
Marital Status
Age Distibution
Dominant Language
Immigration Status
Socio-Economic
Employment
Highest Level of Education
Households
Structural Details
Total # of Occupied Private Dwellings3404
Dominant Year BuiltNaN
Ownership
Owned
Rented
77%
23%
Age of Home (Years)
Structural Type