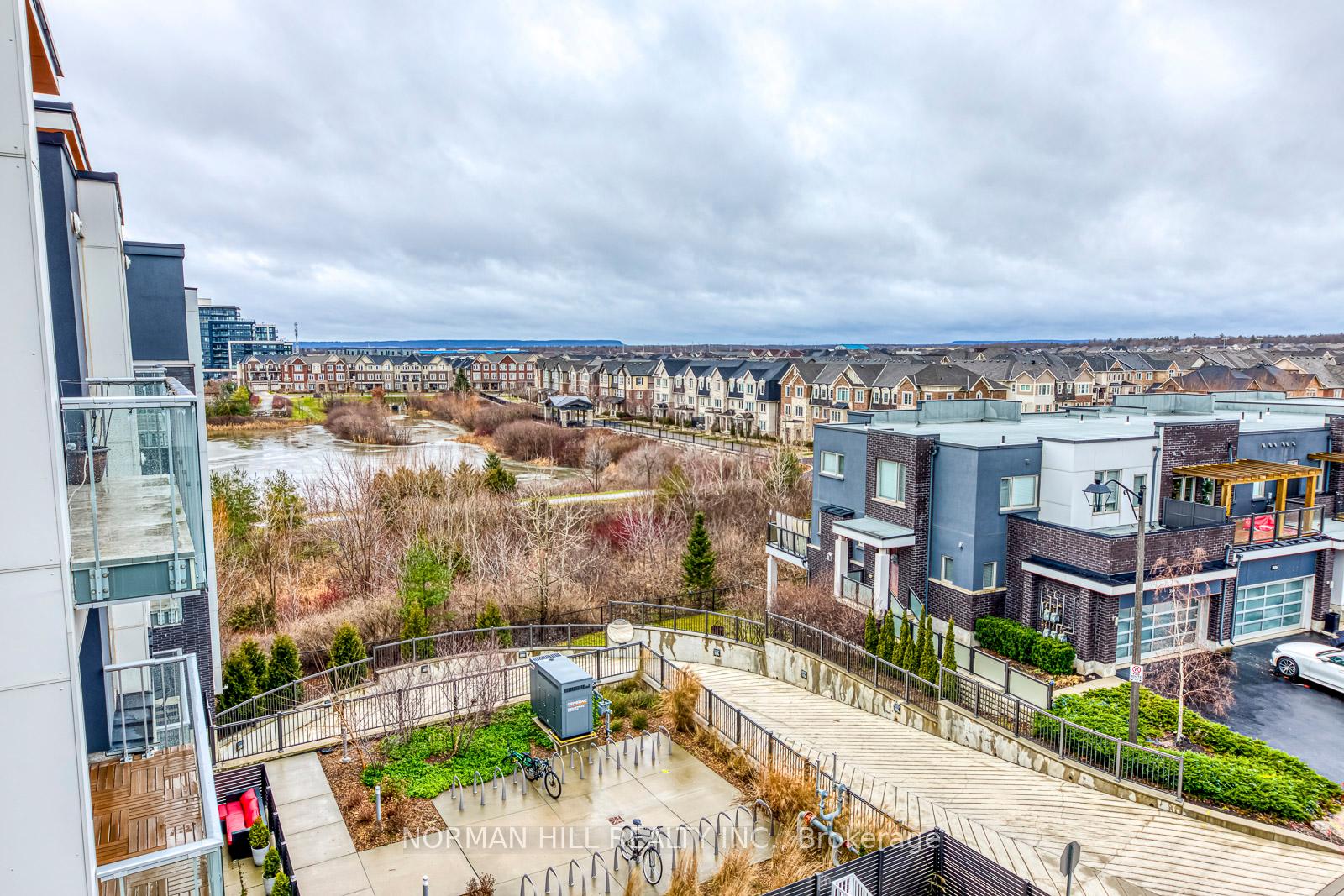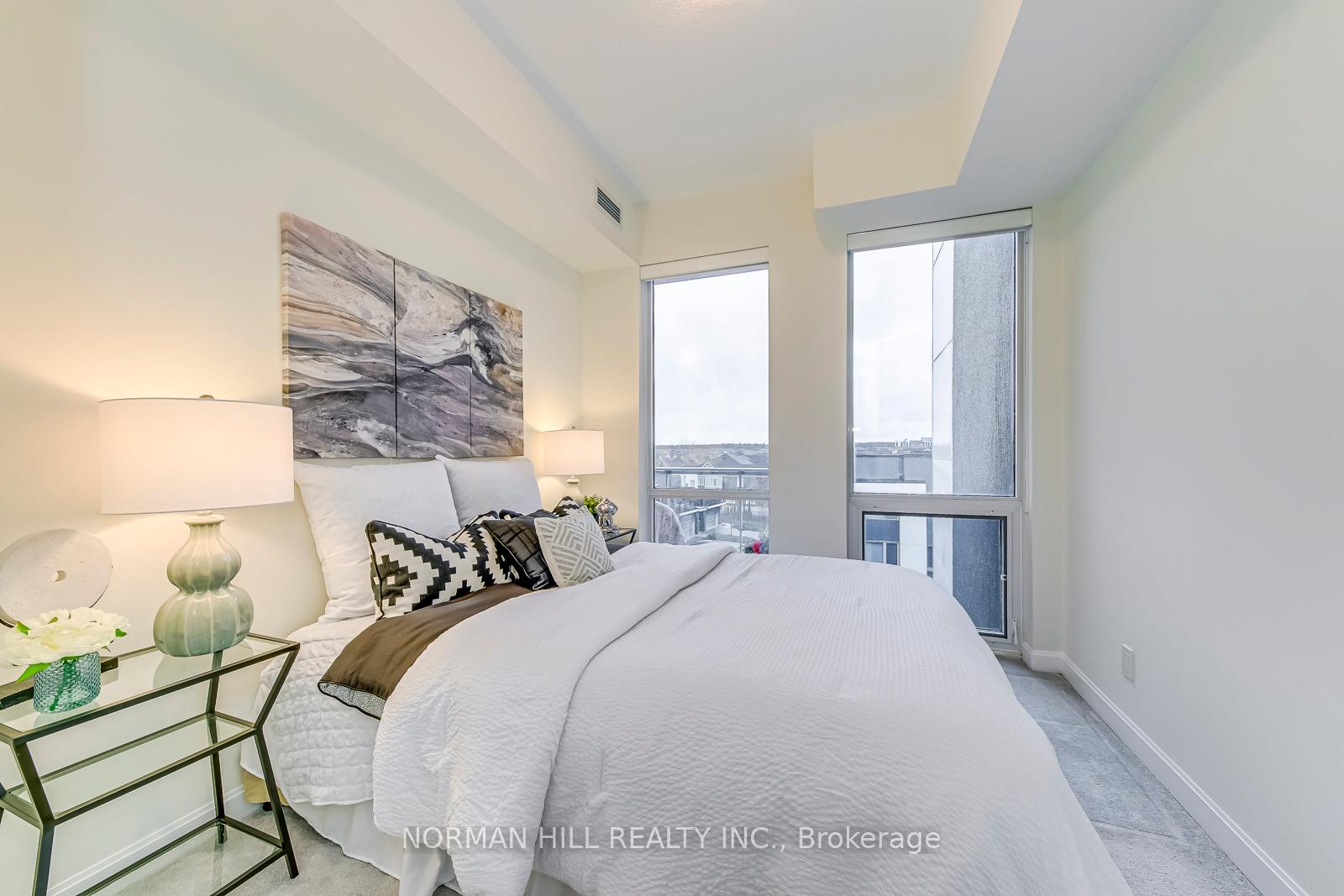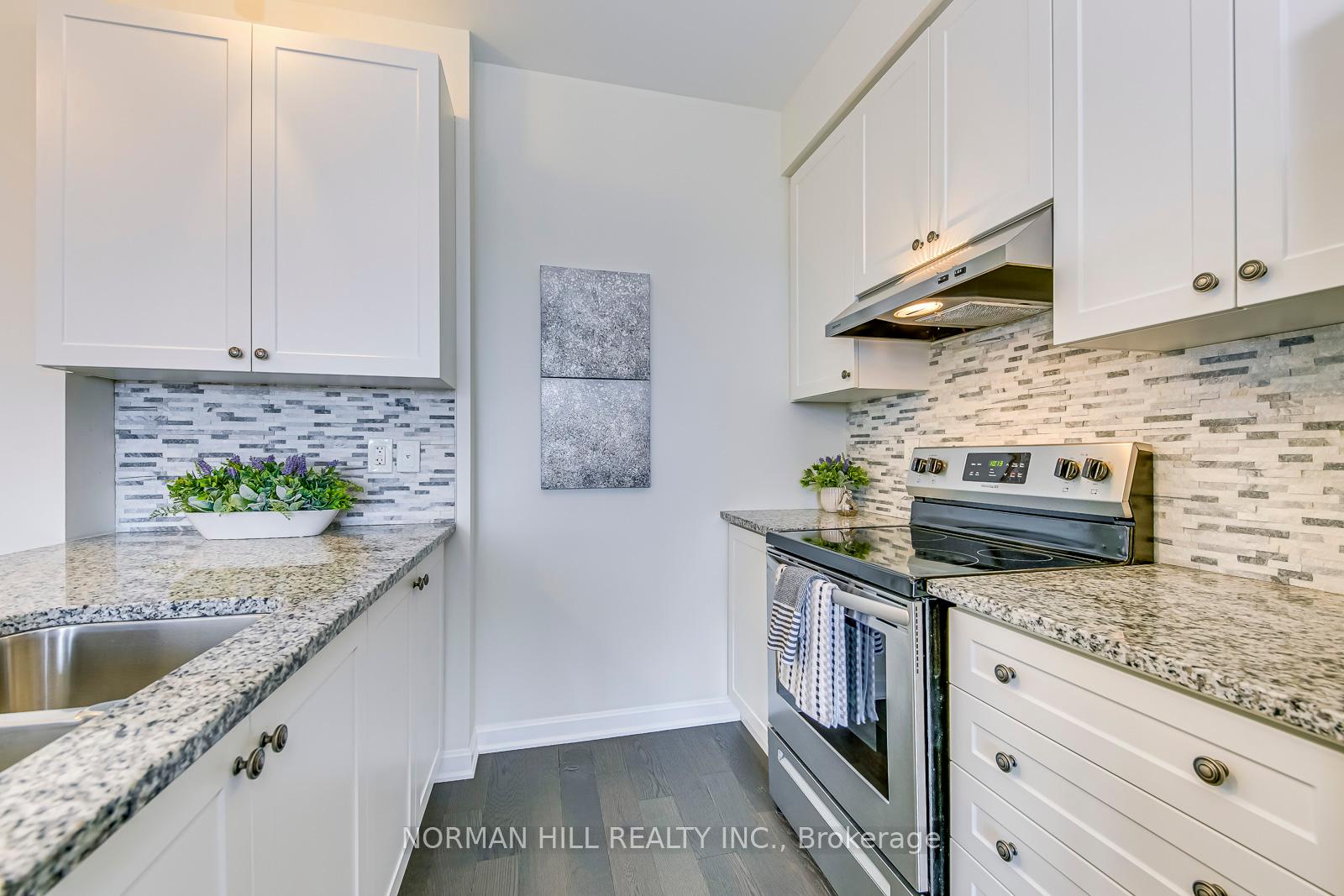
Menu
#415 - 3028 Creekshore Common, Oakville, ON L6M 5K6



Login Required
Real estate boards require you to create an account to view sold listing.
to see all the details .
2 bed
2 bath
1parking
sqft *
Sold
List Price:
$709,990
Sold Price:
$700,000
Sold in Mar 2025
Ready to go see it?
Looking to sell your property?
Get A Free Home EvaluationListing History
Loading price history...
Description
Welcome to your dream home in the heart of Oakville's vibrant Creekshore Commons! This spectacular 2-bedroom, 2-bathroom Penthouse unit is nestled in a highly demanded low-rise building that perfectly combines luxury and convenience. As you step inside, you'll be greeted by an open-concept layout, flooded with natural light and designed for modern living. The spacious living area seamlessly connects to a beautifully appointed kitchen, featuring elegant granite countertops, sleek cabinetry, and lovely flooring. Retreat to the primary bedroom, which offers a spa-like experience with its ensuite bathroom, complete with a full glass shower enclosure that adds a touch of sophistication. Walk-in closet and additional linen closet provide ample storage and convenience, making this suite perfect for today's lifestyle. This unit is ideal for first-time buyers, savvy investors, or empty nesters looking for a peaceful yet vibrant community. Enjoy a range of spectacular building amenities, including a rooftop terrace for breathtaking views, a fully-equipped gym for your fitness needs, and a stunning party room perfect for entertaining guests. Pamper your pets in the dedicated pet spa. Conveniently located within walking distance to shops, restaurants, and close to major highways, this property is also situated near excellent schools, making it a prime location for families and professionals alike. Don't miss this incredible opportunity to experience a lifestyle of comfort and luxury in Creekshore Commons.
Extras
Details
| Area | Halton |
| Family Room | No |
| Heat Type | Forced Air |
| A/C | Central Air |
| Garage | Underground |
| Neighbourhood | 1008 - GO Glenorchy |
| Heating Source | Gas |
| Sewers | |
| Laundry Level | Ensuite |
| Pool Features | |
| Exposure | North |
Rooms
| Room | Dimensions | Features |
|---|---|---|
| Bedroom 2 (Main) | 2.74 X 2.79 m |
|
| Primary Bedroom (Main) | 3.2 X 3.71 m |
|
| Kitchen (Main) | 2.29 X 2.74 m |
|
| Dining Room (Main) | 3 X 2.59 m |
|
| Living Room (Main) | 3.81 X 4.93 m |
|
Broker: NORMAN HILL REALTY INC.MLS®#: W11910517
Population
Gender
male
female
50%
50%
Family Status
Marital Status
Age Distibution
Dominant Language
Immigration Status
Socio-Economic
Employment
Highest Level of Education
Households
Structural Details
Total # of Occupied Private Dwellings3404
Dominant Year BuiltNaN
Ownership
Owned
Rented
77%
23%
Age of Home (Years)
Structural Type