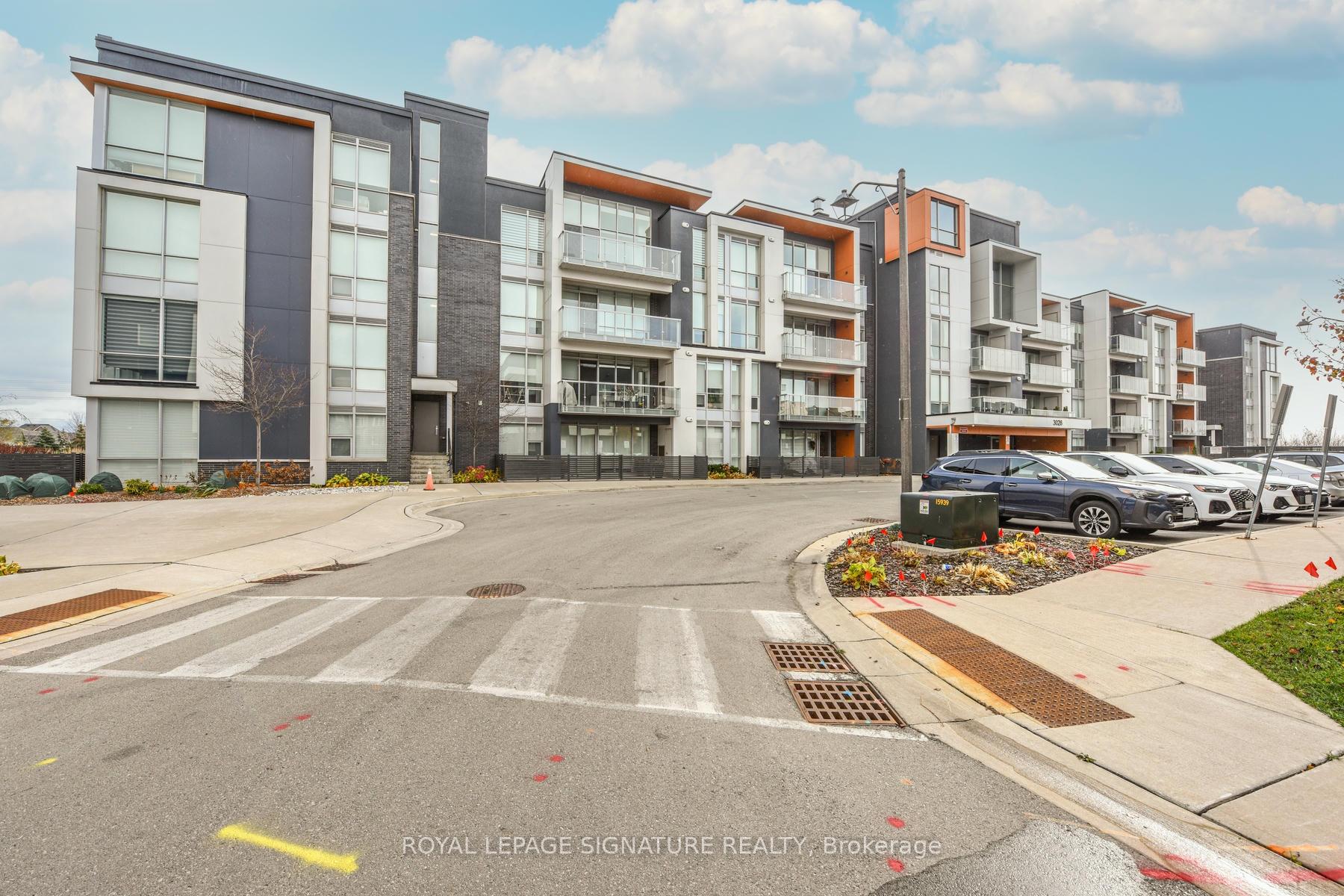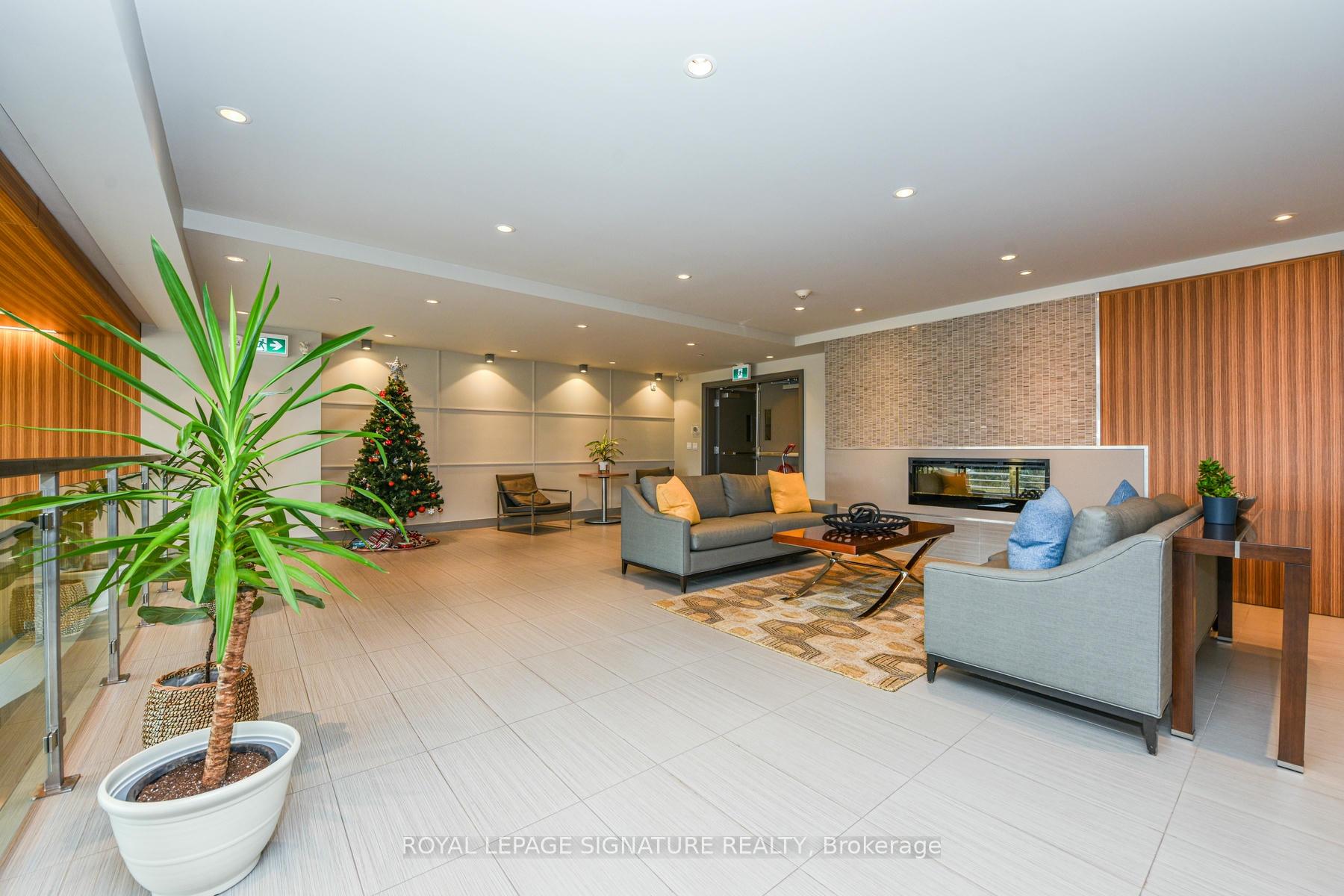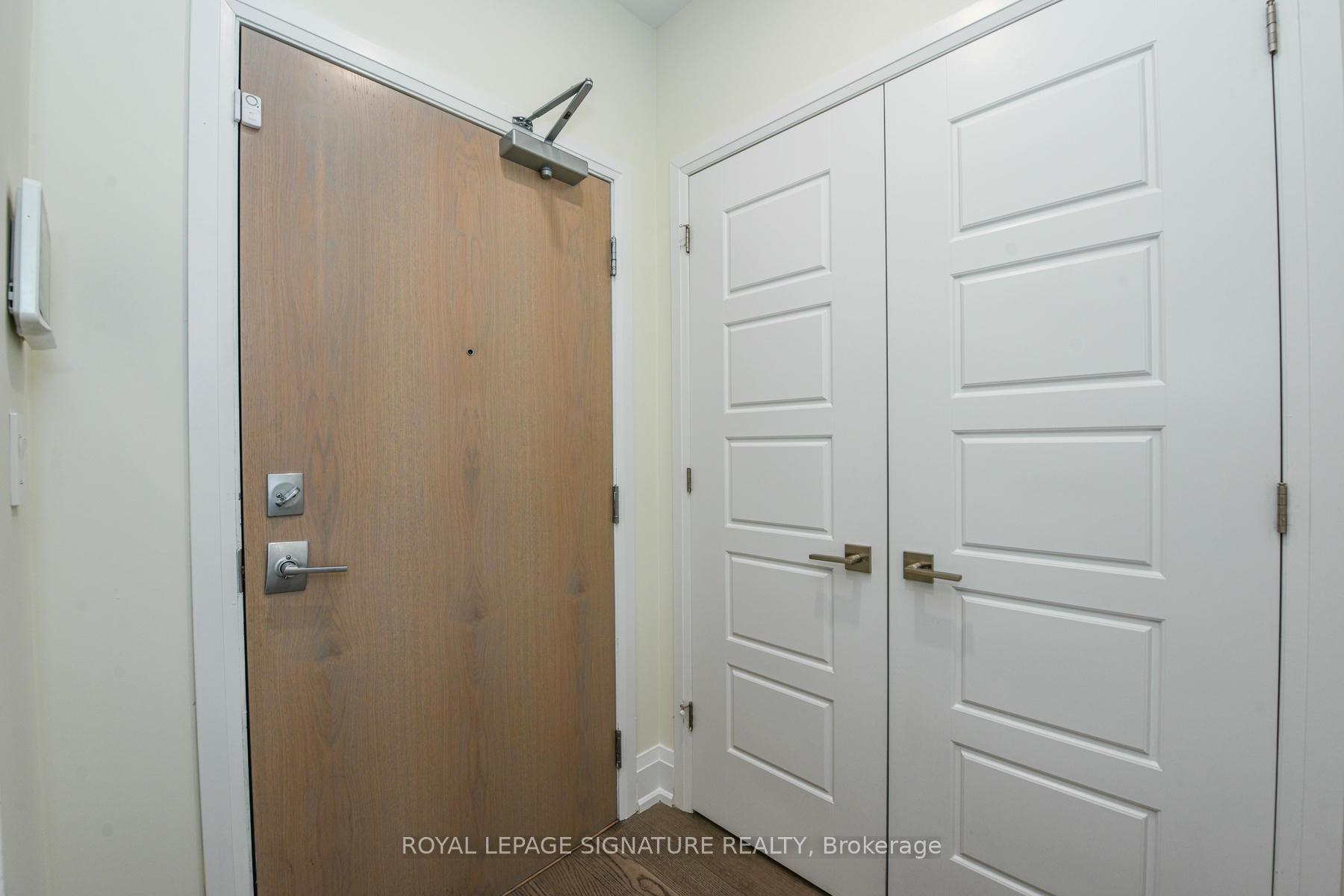
Menu
#211 - 3028 Creekshore Common, Oakville, ON L6M 5K6



Login Required
Real estate boards require you to be signed in to access this property.
to see all the details .
3 bed
2 bath
1parking
sqft *
Terminated
List Price:
$849,900
Ready to go see it?
Looking to sell your property?
Get A Free Home EvaluationListing History
Loading price history...
Description
Welcome to Creekshore Common, a boutique condo building located in the Preserve, Mattamy's signature community. Bright and spacious Corner Unit With Eye Catching Views Of Lake Ontario. Features 2 bedrooms + bedroom size den can easily be converted to 3rd Bedroom , The largest unit in the building offers 1226sqft of Living Space, with floor-to-ceiling windows, 9 ft ceilings, High-End Finishes & Luxury Features T-Out. Richly Stained Engineered Harwood throughout, Modern White Kitchen With S/S Appliances, Granite Counters, an open concept living room and dining room with walkout to the large 390 sqft Balcony/ terrace, The unit has been freshly painted, features Pot Lights, Designer Custom Blinds, Built-in Custom Closets and in-suite laundry And Much More! . Building amenities include a gym, rooftop patio with BBQ's, lounge, a dog wash station, and party room with kitchen. Includes a locker and underground parking space with recent $30,000 upgrade! Well situated close to grocery stores, restaurants, Sixteen Mile Sports Complex, many walking trails, hospital, public transit, and HWY 407. This corner unit is a must see! **EXTRAS** Includes a locker and an underground Car parking Space.
Extras
Details
| Area | Halton |
| Family Room | No |
| Heat Type | Forced Air |
| A/C | Central Air |
| Garage | Underground |
| Neighbourhood | 1008 - GO Glenorchy |
| Heating Source | Gas |
| Sewers | |
| Elevator | Yes |
| Laundry Level | "In-Suite Laundry" |
| Pool Features | |
| Exposure | South East |
Rooms
| Room | Dimensions | Features |
|---|---|---|
| Pantry (Main) | 2.1 X 1.1 m |
|
| Den (Main) | 3.05 X 2.43 m |
|
| Bedroom 2 (Main) | 3.35 X 3.2 m |
|
| Primary Bedroom (Main) | 3.61 X 3.35 m |
|
| Kitchen (Main) | 4.47 X 3.91 m |
|
| Dining Room (Main) | 3.81 X 2.44 m |
|
| Living Room (Main) | 2.74 X 2.29 m |
|
Broker: ROYAL LEPAGE SIGNATURE REALTYMLS®#: W11940410
Population
Gender
male
female
50%
50%
Family Status
Marital Status
Age Distibution
Dominant Language
Immigration Status
Socio-Economic
Employment
Highest Level of Education
Households
Structural Details
Total # of Occupied Private Dwellings3404
Dominant Year BuiltNaN
Ownership
Owned
Rented
77%
23%
Age of Home (Years)
Structural Type