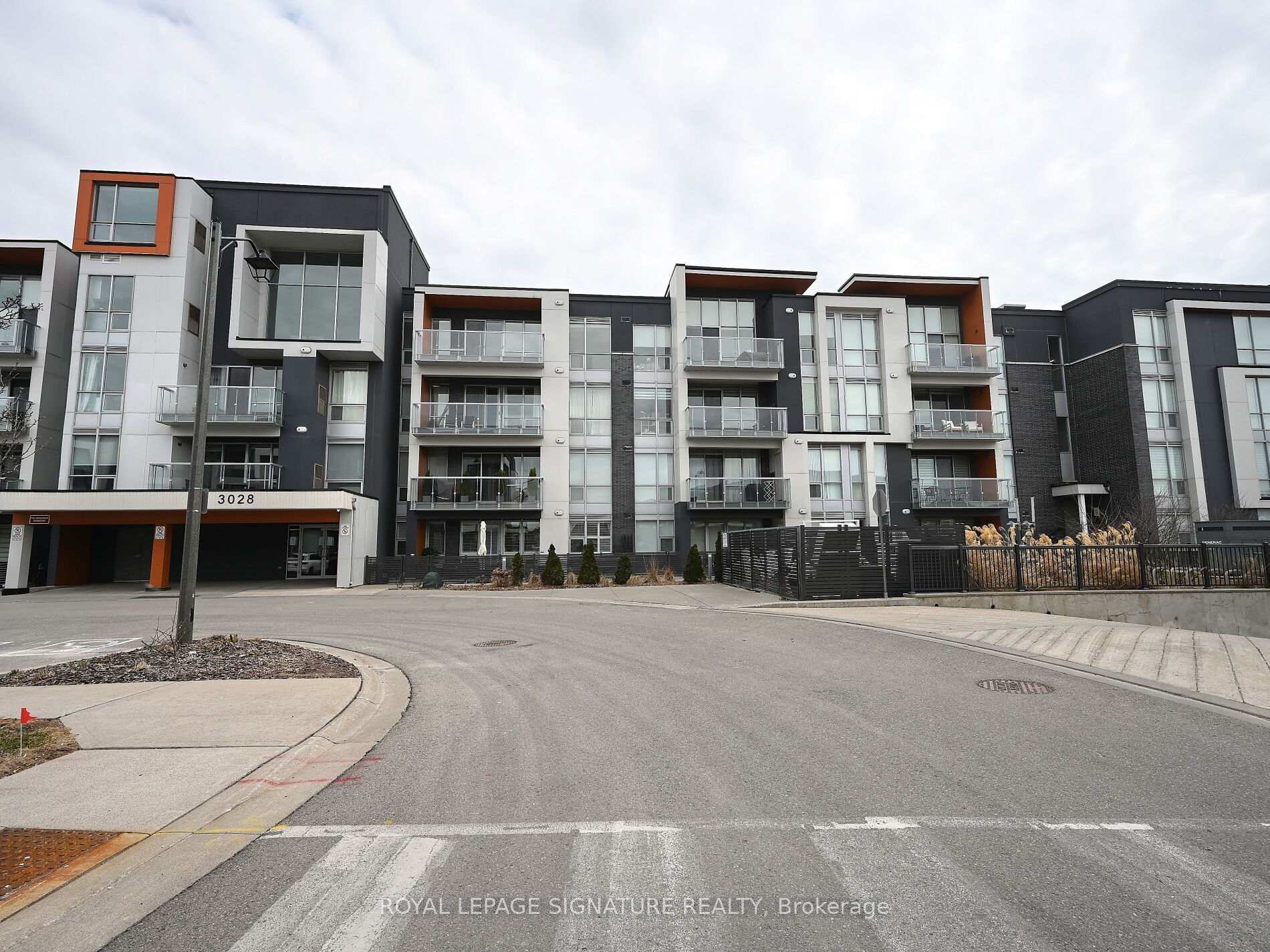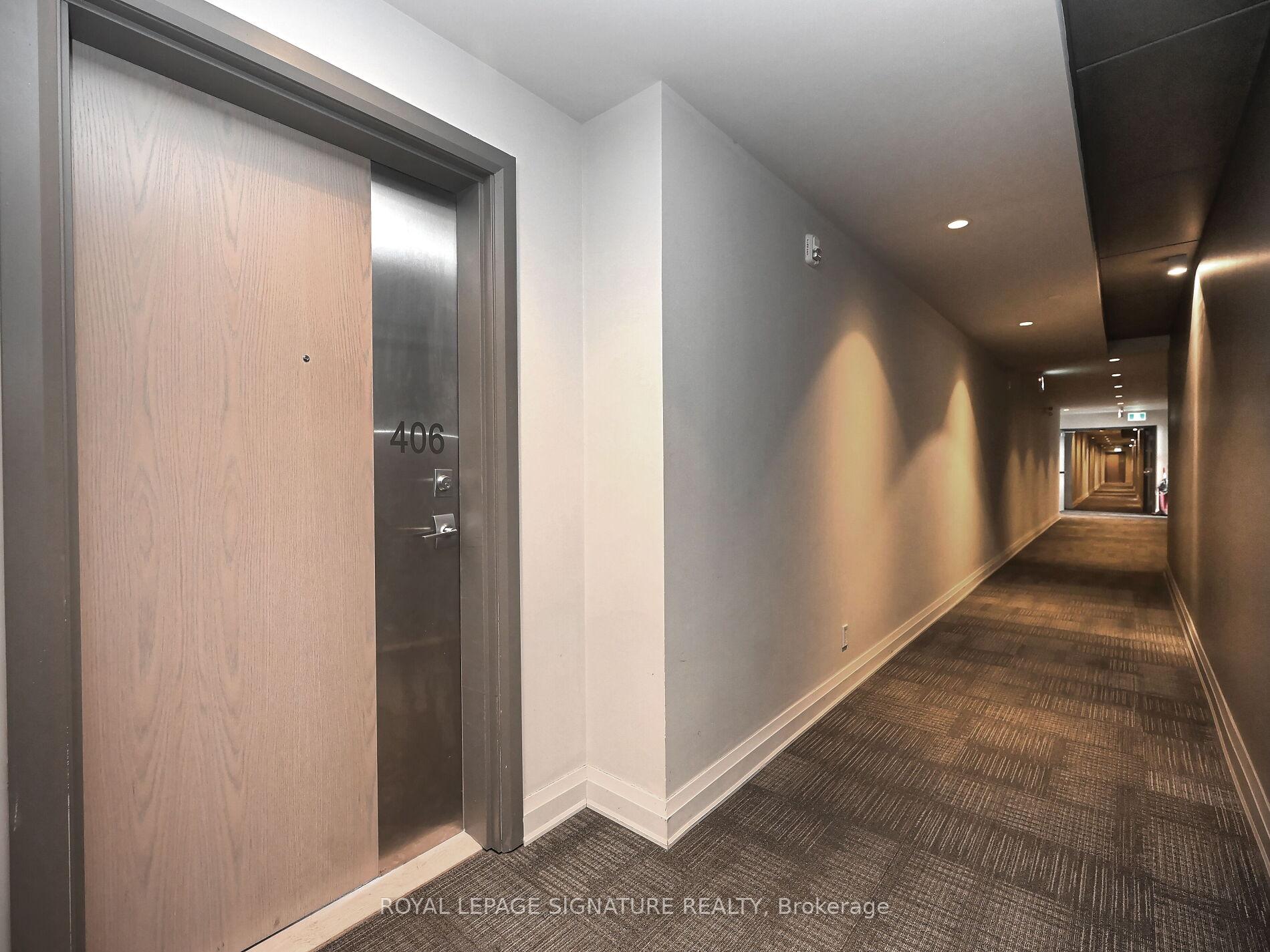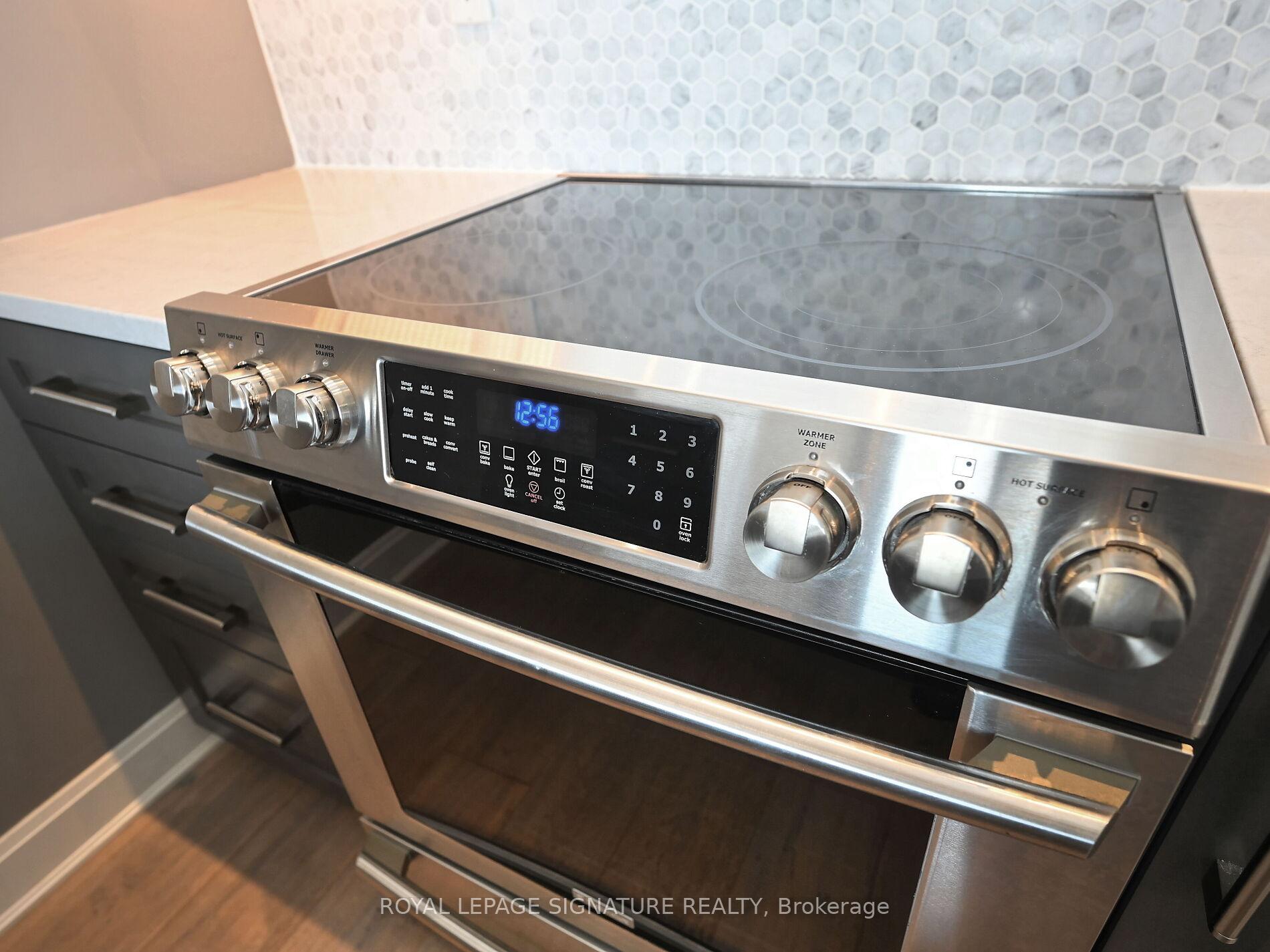
Menu
#406 - 3028 Creekshore Common, Oakville, ON L6M 5K6



Login Required
Real estate boards require you to be signed in to access this property.
to see all the details .
2 bed
2 bath
2parking
sqft *
Leased
List Price:
$3,200
Leased Price:
$3,200
Ready to go see it?
Looking to sell your property?
Get A Free Home EvaluationListing History
Loading price history...
Description
Don't miss this Luxury 2-Bed, 2-Bath Condo at Creekshore Common | 1,073 SqFt | 2 Parking Spots + Locker. Welcome to Creekshore Common, a stylish and modern boutique condo in Oakville offering upscale living in a thoughtfully designed building. Step into this must-see 2-bedroom, 2-bathroom suite featuring 1,073 SqFt of beautifully maintained space. Soaring high ceilings and floor-to-ceiling windows flood the unit with natural light, creating a bright and open ambiance. Enjoy a large private balcony with unobstructed south-facing views of green space. Inside, the open-concept the layout showcases high-end finishes and luxury features throughout. Upgraded wide planks laminate floors throughout, The gourmet kitchen includes upgraded cabinetry, a pantry, and premium stainless steel appliances, ideal for both daily living and entertaining. Spacious bedrooms and spa-inspired bathrooms complete the sophisticated interior .Building amenities include a state-of-the-art fitness centre, rooftop terrace with BBQs, stylish lounge, party room with full kitchen, and even a dog wash station all designed to enhance your lifestyle. Location Highlights: Steps from grocery stores, top-rated restaurants, Sixteen Mile Sports Complex, walking trails, Oakville Trafalgar Hospital, public transit, and HWY 407everything you need is close by. Extras: Includes a locker and two (2) separate underground parking spaces. Dont miss this rare opportunity to live in one of Oakville's most desirable boutique communities perfect blend of comfort, style, and location ** this is condo living at its finest.**
Extras
Details
| Area | Halton |
| Family Room | No |
| Heat Type | Fan Coil |
| A/C | Central Air |
| Garage | Underground |
| Neighbourhood | 1008 - GO Glenorchy |
| Heating Source | Gas |
| Sewers | |
| Laundry Level | Ensuite |
| Pool Features | |
| Exposure | South |
Rooms
| Room | Dimensions | Features |
|---|---|---|
| Bedroom 2 (Flat) | 3.53 X 2.79 m |
|
| Bedroom (Flat) | 5.33 X 3.2 m |
|
| Dining Room (Flat) | 4.92 X 4.92 m |
|
| Living Room (Flat) | 4.92 X 4.92 m |
|
| Kitchen (Flat) | 3.04 X 2.28 m |
|
Broker: ROYAL LEPAGE SIGNATURE REALTYMLS®#: W12078799
Population
Gender
male
female
50%
50%
Family Status
Marital Status
Age Distibution
Dominant Language
Immigration Status
Socio-Economic
Employment
Highest Level of Education
Households
Structural Details
Total # of Occupied Private Dwellings3404
Dominant Year BuiltNaN
Ownership
Owned
Rented
77%
23%
Age of Home (Years)
Structural Type