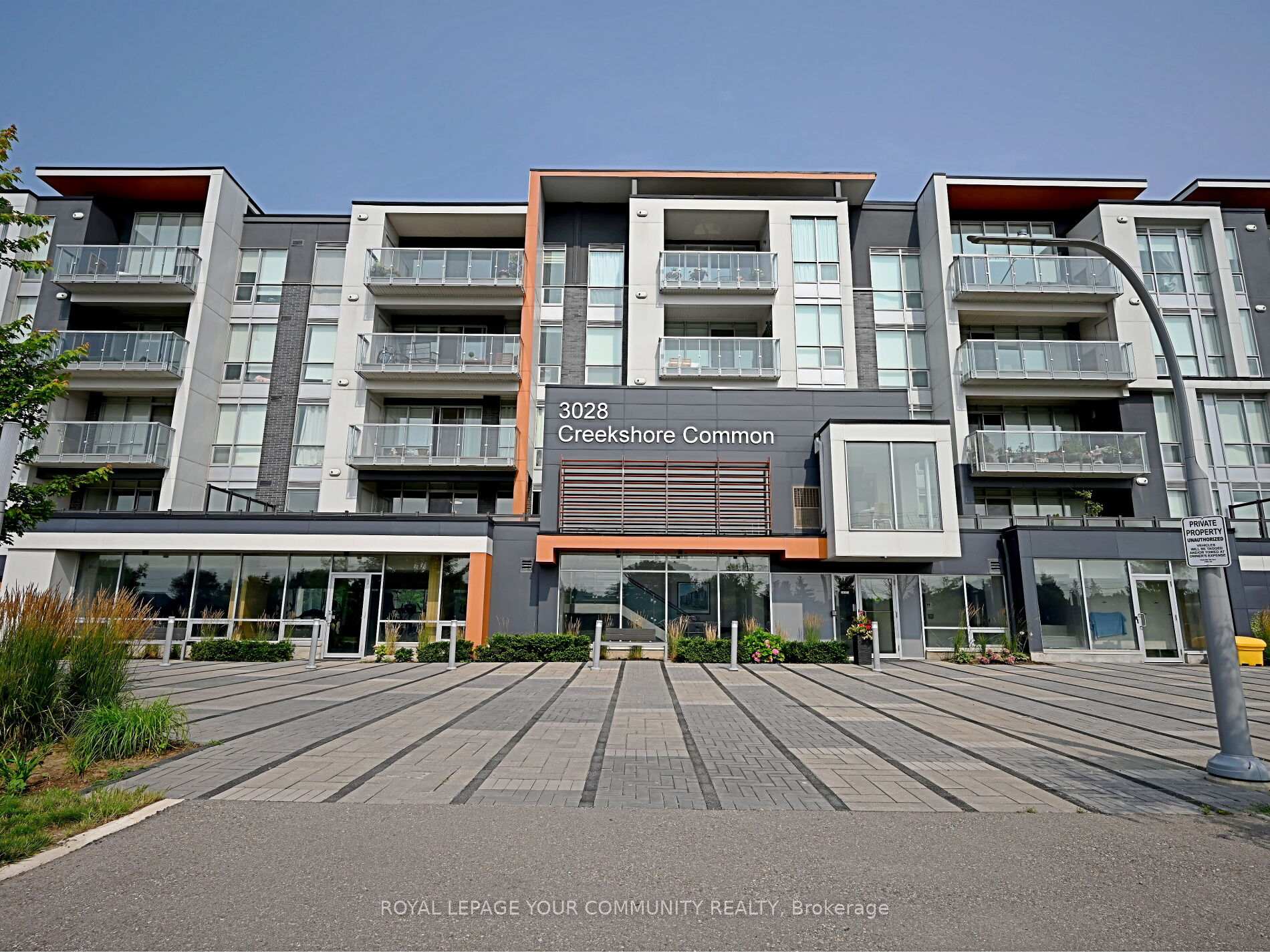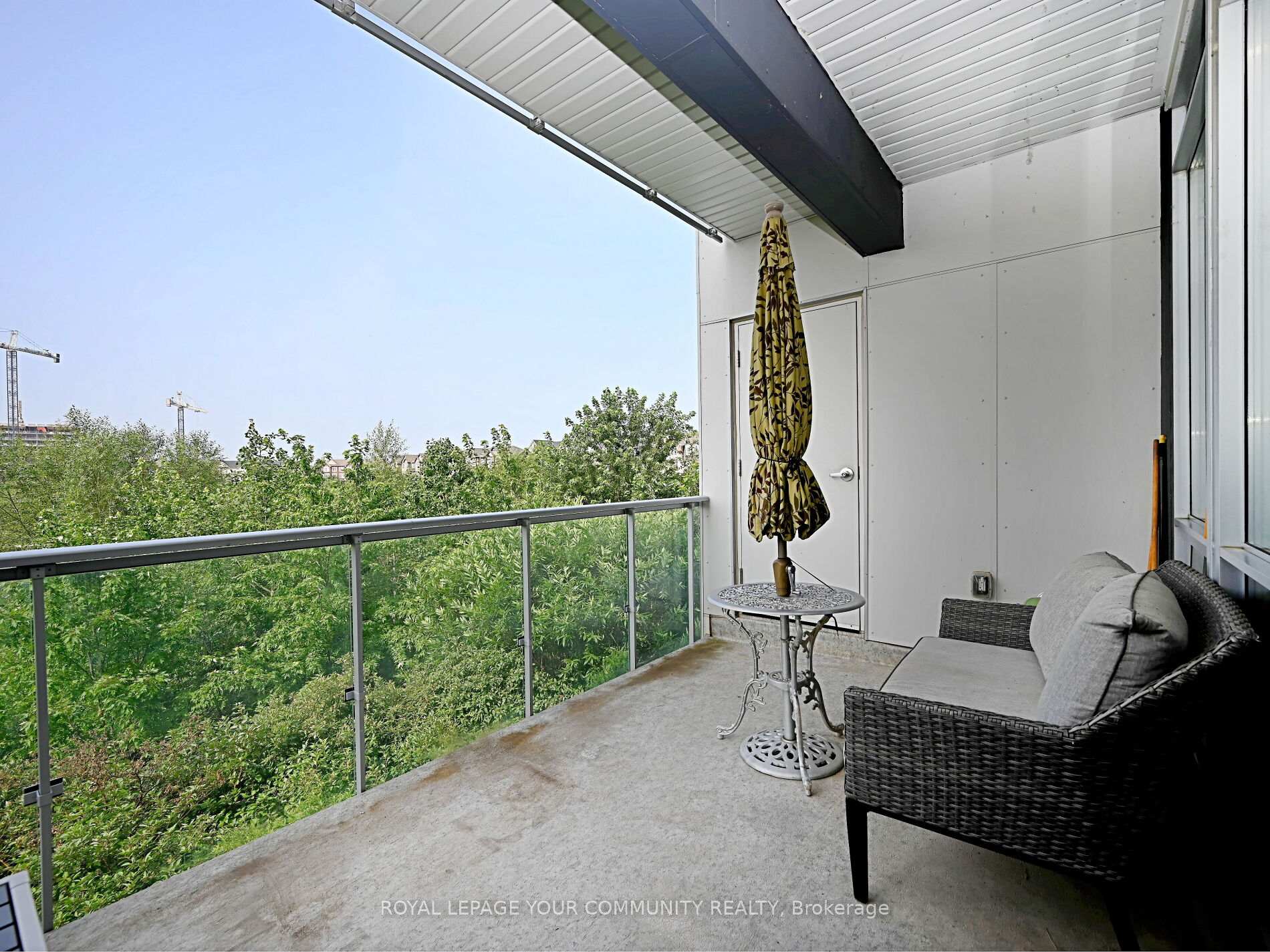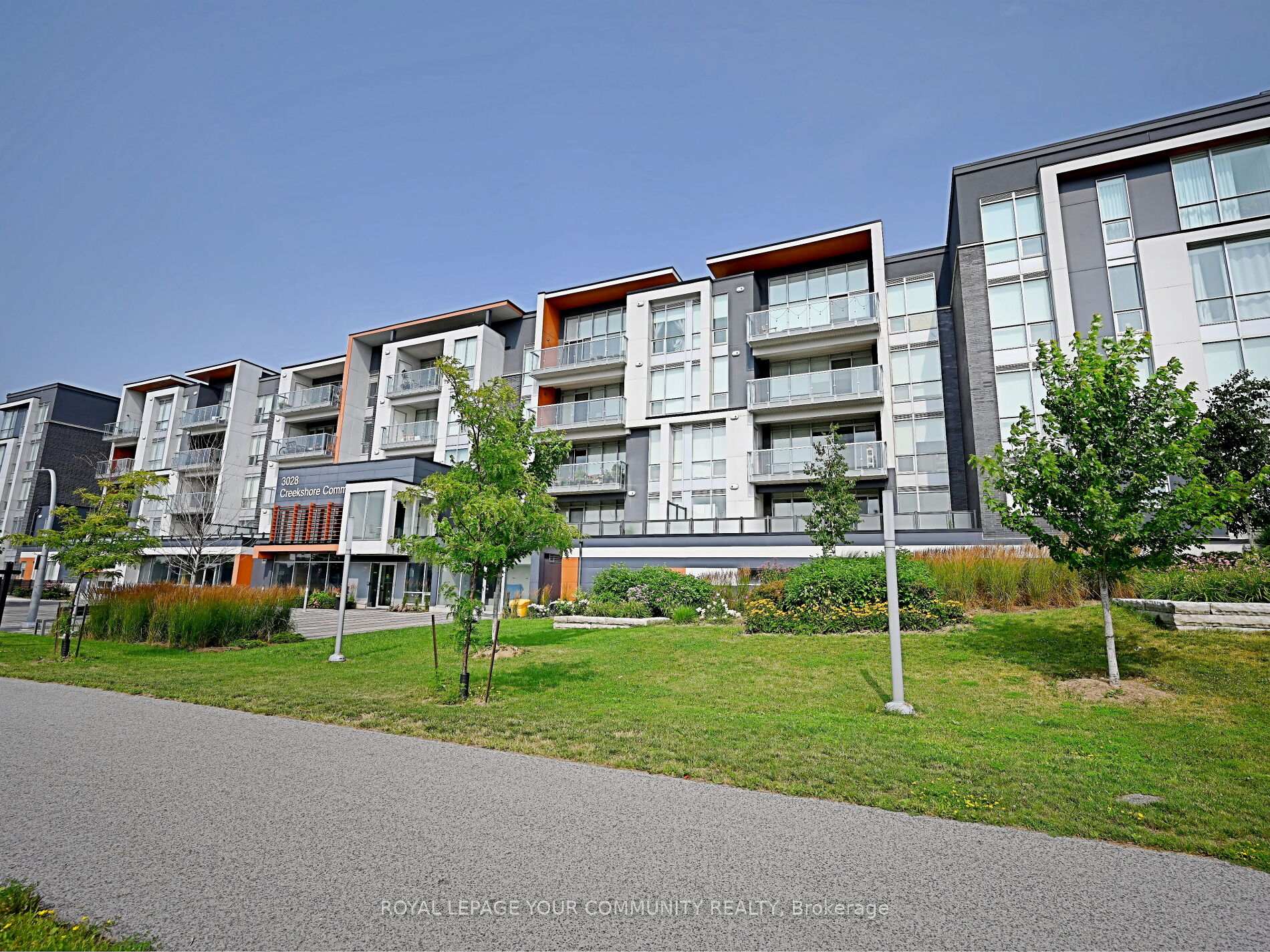
Menu
#112 - 3028 Creekshore Common, Oakville, ON L6M 5K6



Login Required
Real estate boards require you to create an account to view sold listing.
to see all the details .
2 bed
2 bath
1parking
sqft *
Sold
List Price:
$819,900
Sold Price:
$790,000
Sold in Jul 2024
Ready to go see it?
Looking to sell your property?
Get A Free Home EvaluationListing History
Loading price history...
Description
A Place to Call Home! A Mattamy Signature Low-Rise Condominium offers a Modern lifestyle, comfortable living with its amenities. Convenience location; Steps away to school, community / sport centre, trendy shops and eateries, nature parks, pond, walking trails, place of worships. - Suite 112 is a Corner Unit boasts the spacious 1264 SF of living space (1140sf+124sf Balcony), Two Bedrooms and Two Bathrooms. 1 underground parking space and 1 storage locker. Modern kitchen cabinetry and huge pantry, quartz counter tops, stainless-steel appliances. Master bedroom with a walk-in closet and a full bathroom. A formal spacious living room overlooking the greenery. It's a well-maintained unit which has been owner-occupied by the original owner that shows the pride of ownership. *See the virtual tour and Floor Plan* A Place to Call Home!
Extras
FEATURE: A CORNER UNIT, NEUTRAL DECOR & NATURAL DAYLIGHT THROUGHOUT, 1264 SF LIVING SPACE, SPACIOUS PRINCIPAL ROOMS, FAMILY SIZE MODERN KITCHEN WITH CENTRE ISLAND SITS 4. FAMILY SIZE DINING & LIVING ROOMS, FACING GREEN SPACE; Not Dundas St.Details
| Area | Halton |
| Family Room | No |
| Heat Type | Heat Pump |
| A/C | Central Air |
| Garage | Underground |
| Neighbourhood | 1008 - GO Glenorchy |
| Heating Source | Gas |
| Sewers | |
| Laundry Level | "In-Suite Laundry" |
| Pool Features | |
| Exposure | South East |
Rooms
| Room | Dimensions | Features |
|---|---|---|
| Other (Main) | 14.53 X 8.53 m |
|
| Bedroom 2 (Main) | 12.56 X 11.51 m |
|
| Primary Bedroom (Main) | 16.6 X 12.56 m |
|
| Kitchen (Main) | 16.79 X 11.84 m |
|
| Dining Room (Main) | 11.68 X 9.87 m |
|
| Living Room (Main) | 20.04 X 13.84 m |
|
Broker: ROYAL LEPAGE YOUR COMMUNITY REALTYMLS®#: W8430624
Population
Gender
male
female
50%
50%
Family Status
Marital Status
Age Distibution
Dominant Language
Immigration Status
Socio-Economic
Employment
Highest Level of Education
Households
Structural Details
Total # of Occupied Private Dwellings3404
Dominant Year BuiltNaN
Ownership
Owned
Rented
77%
23%
Age of Home (Years)
Structural Type