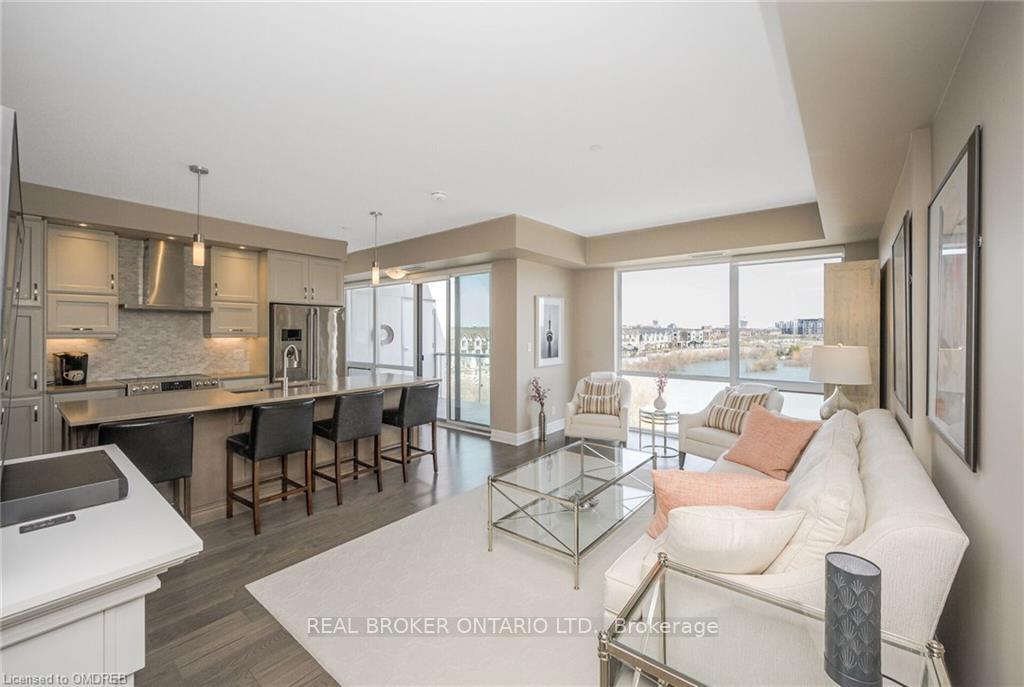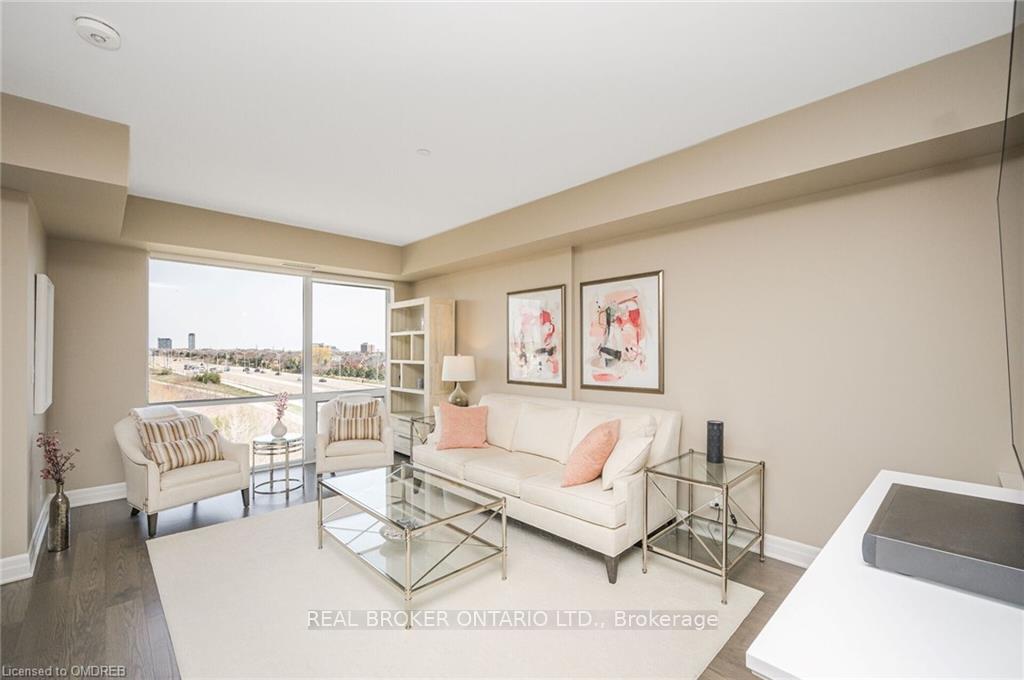
Menu
#403 - 3028 Creekshore Common, Oakville, ON L6M 5K6



Login Required
Real estate boards require you to create an account to view sold listing.
to see all the details .
2 bed
2 bath
2parking
sqft *
Sold
List Price:
$899,900
Sold Price:
$865,000
Sold in Aug 2024
Ready to go see it?
Looking to sell your property?
Get A Free Home EvaluationListing History
Loading price history...
Description
Welcome to your oasis in Oakville's coveted Glenorchy neighborhood! This stunning top-floor, corner unit offers 1113 SF of pure luxury living. With 2 bedrooms, 2 bathrooms, and 2 underground parking spaces, this condo is a rare find. Step into the spacious living room flooded with natural light from ceiling-to-floor windows, offering unobstructed views of the Preserve Pond and the distant Toronto skyline. Picture yourself relaxing on the large balcony, taking in the panoramic scenery. The high-end kitchen features stainless steel appliances, quartz countertops, pantry, and a large island overlooking the dining room, perfect for entertaining. A den provides an ideal space for working from home or quiet study. The master suite boasts more ceiling-to-floor windows, a walk-in closet with custom California closet organizers, and an en-suite with a double vanity and walk-in shower with upgraded mosaic tiles and glass enclosure. The second bathroom features a soaker tub/shower and quartz countertop. Luxury building amenities include a rooftop patio with BBQs and lounge areas, a 2-level party room, a main level lounge, gym, and dog wash. With two side-by-side underground parking spaces and a storage locker, convenience is at your fingertips. Take advantage of the nearby trails, parks, Fortinos, schools, and shopping. This condo is truly the epitome of luxury living in Oakville - don't let this opportunity slip away!
Extras
Details
| Area | Halton |
| Family Room | No |
| Heat Type | Forced Air |
| A/C | Central Air |
| Garage | Underground |
| Neighbourhood | 1008 - GO Glenorchy |
| Heating | Yes |
| Heating Source | Gas |
| Sewers | |
| Elevator | Yes |
| Laundry Level | Ensuite |
| Pool Features | |
| Exposure | East |
Rooms
| Room | Dimensions | Features |
|---|---|---|
| Bathroom (Main) | 3 X 3 m |
|
| Bathroom (Main) | 3 X 3 m |
|
| Bedroom 2 (Main) | 3.4 X 3.15 m | |
| Primary Bedroom (Main) | 3.35 X 3.25 m | |
| Den (Main) | 1.68 X 1.78 m | |
| Dining Room (Main) | 3.05 X 2.79 m | |
| Kitchen (Main) | 2.29 X 3.35 m | |
| Living Room (Main) | 3.51 X 5.64 m |
Broker: REAL BROKER ONTARIO LTD.MLS®#: W9041469
Population
Gender
male
female
50%
50%
Family Status
Marital Status
Age Distibution
Dominant Language
Immigration Status
Socio-Economic
Employment
Highest Level of Education
Households
Structural Details
Total # of Occupied Private Dwellings3404
Dominant Year BuiltNaN
Ownership
Owned
Rented
77%
23%
Age of Home (Years)
Structural Type