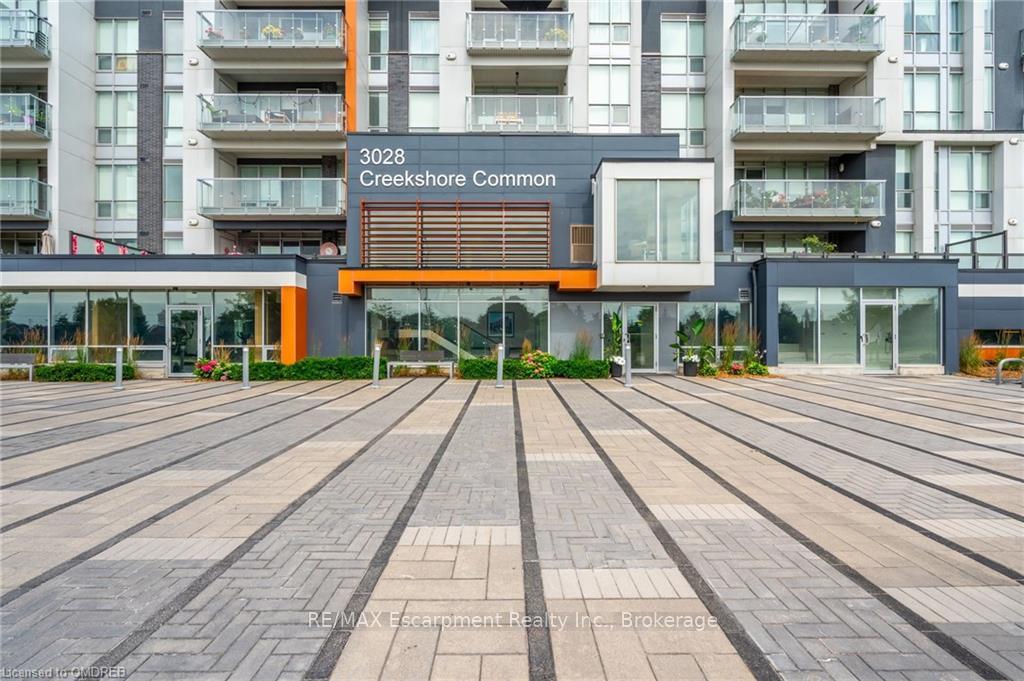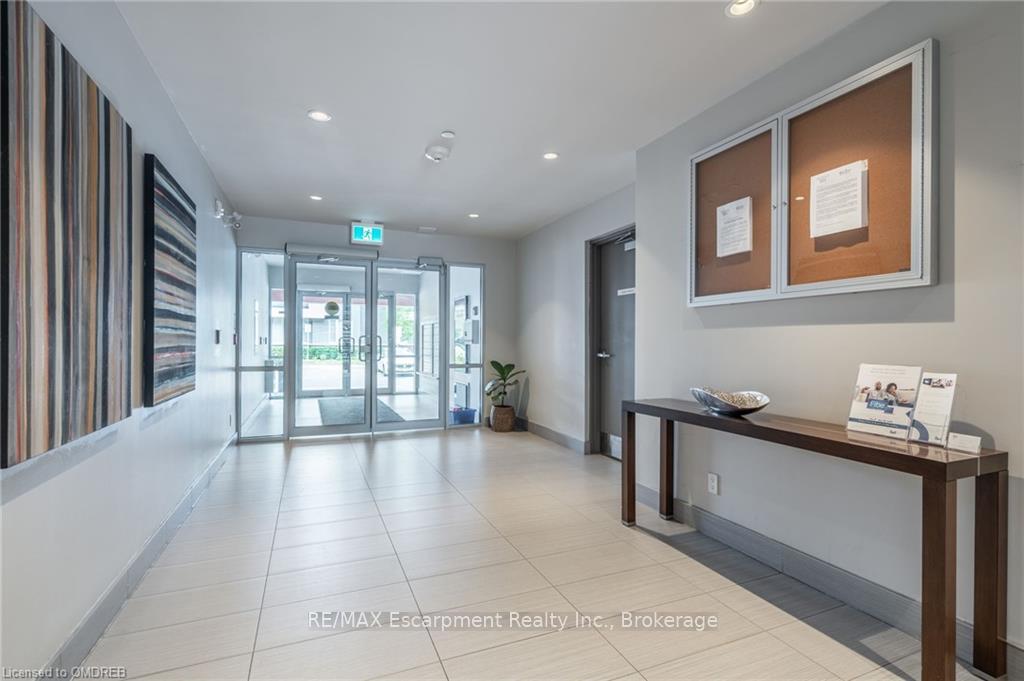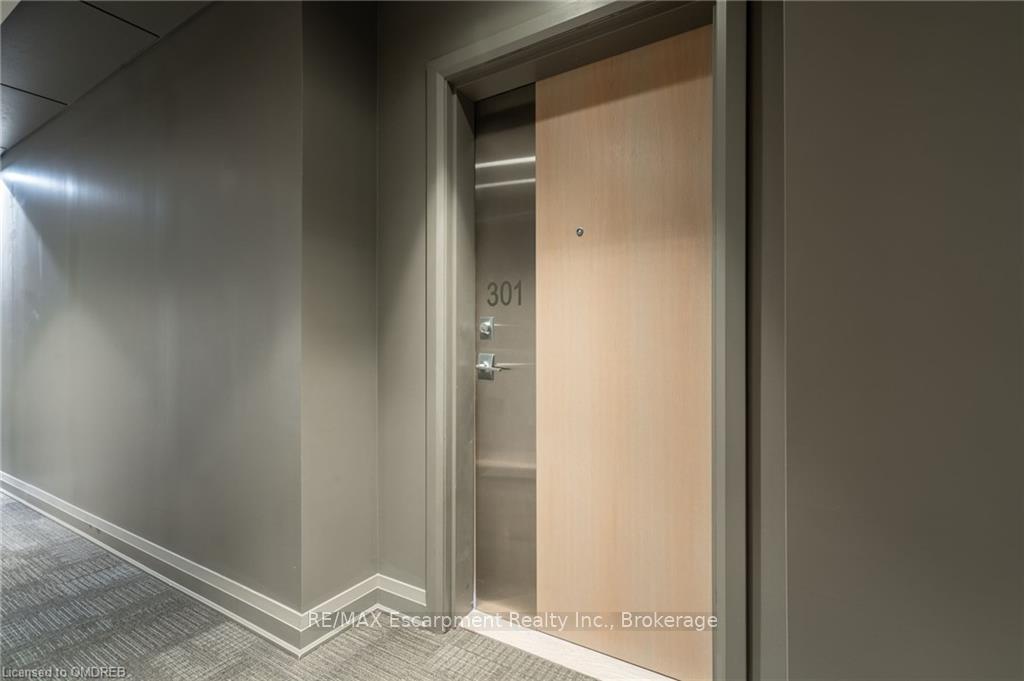
Menu



Login Required
Real estate boards require you to create an account to view sold listing.
to see all the details .
2 bed
1 bath
2parking
sqft *
Sold
List Price:
$778,800
Sold Price:
$762,000
Sold in Oct 2024
Ready to go see it?
Looking to sell your property?
Get A Free Home EvaluationListing History
Loading price history...
Description
Discover this exceptional 2-bedroom, 2-bathroom condo apartment spanning 1100 sqft, complete with 2 parking spots. This unit is filled with premium builder upgrades, including granite countertops, a rare 15-cupboard pantry, upgraded cabinetry, stainless steel appliances, and beautiful oak hardwood flooring throughout. Enjoy the tranquility and safety of a well-maintained building with easy highway access for commuters. Located in an excellent school zone, this condo offers a rooftop patio with BBQs, a fully equipped gym, and a spacious, elegant party room.
Extras
Details
| Area | Halton |
| Family Room | No |
| Heat Type | Forced Air |
| A/C | Central Air |
| Garage | Underground |
| UFFI | No |
| Neighbourhood | 1008 - GO Glenorchy |
| Heating Source | Gas |
| Sewers | |
| Laundry Level | Ensuite |
| Pool Features | None |
| Exposure | North |
Rooms
| Room | Dimensions | Features |
|---|---|---|
| Kitchen (Main) | 2.66 X 1.8 m | |
| Bathroom (Main) | 0 X 0 m | |
| Other (Main) | 0 X 0 m | |
| Bedroom (Main) | 1.95 X 2.56 m | |
| Primary Bedroom (Main) | 1.98 X 1.57 m | |
| Dining Room (Main) | 3.42 X 3.35 m | |
| Living Room (Main) | 3.42 X 3.35 m |
Broker: RE/MAX Escarpment Realty Inc., BrokerageMLS®#: W10446250
Population
Gender
male
female
50%
50%
Family Status
Marital Status
Age Distibution
Dominant Language
Immigration Status
Socio-Economic
Employment
Highest Level of Education
Households
Structural Details
Total # of Occupied Private Dwellings3404
Dominant Year BuiltNaN
Ownership
Owned
Rented
77%
23%
Age of Home (Years)
Structural Type