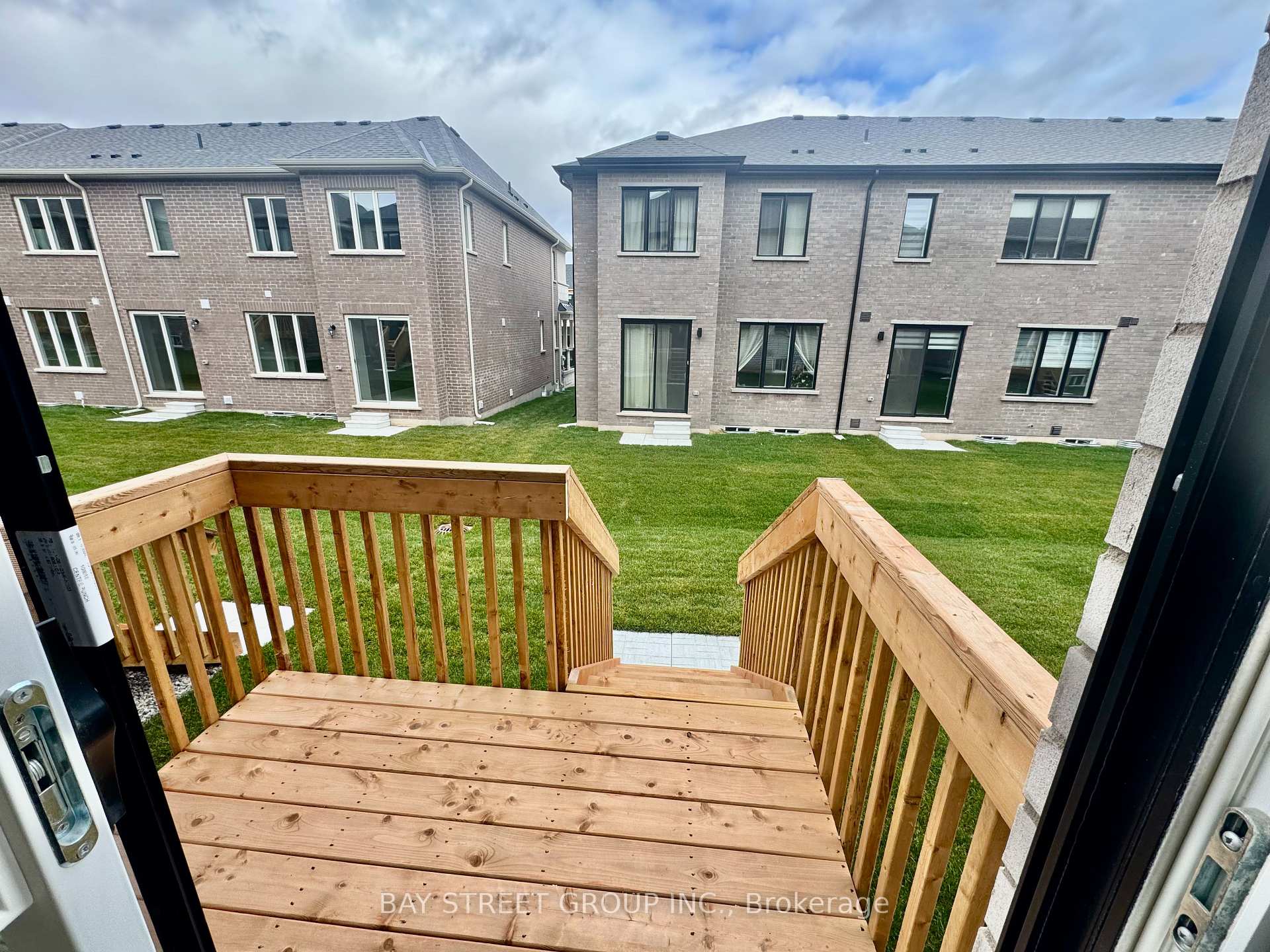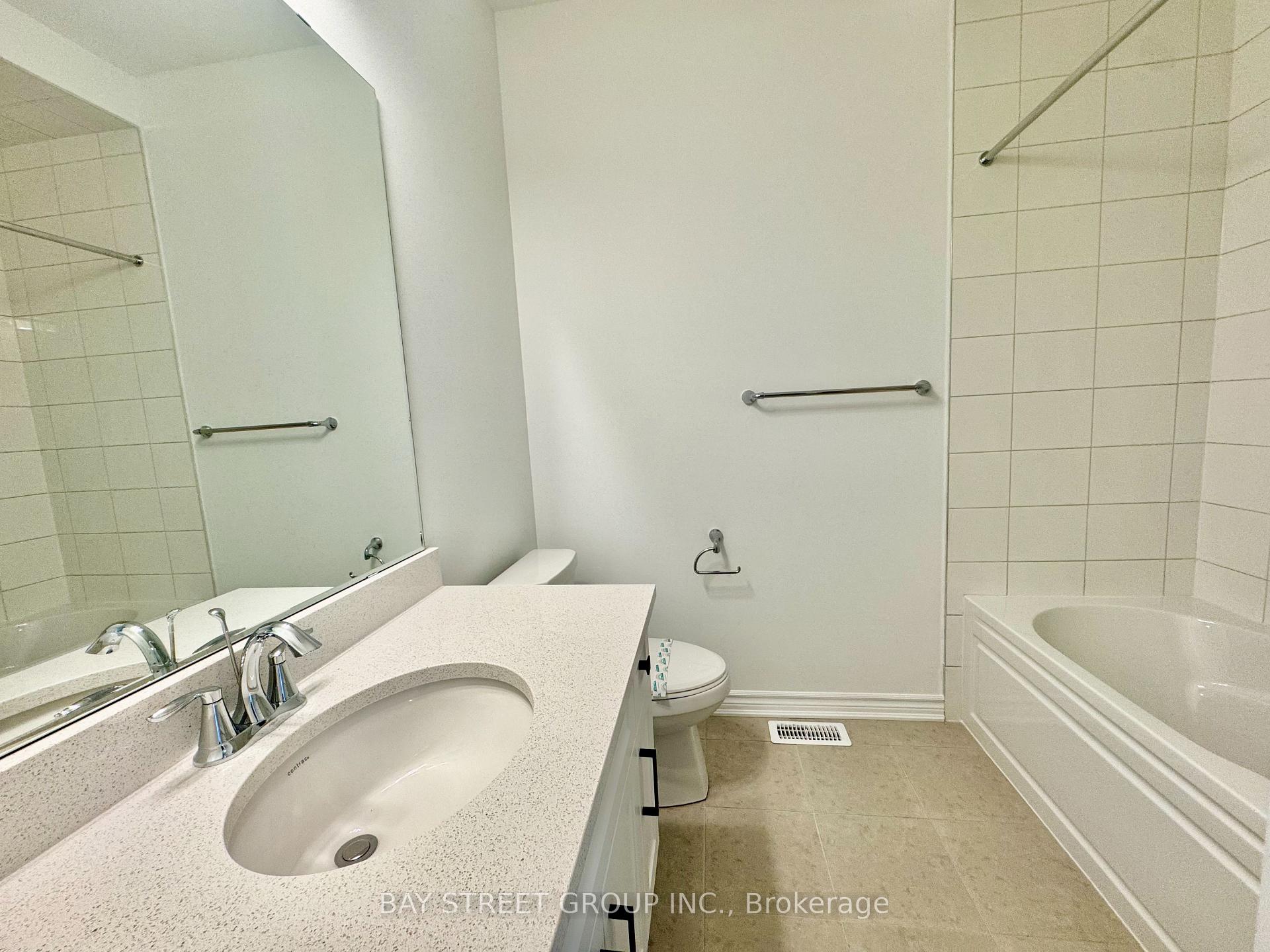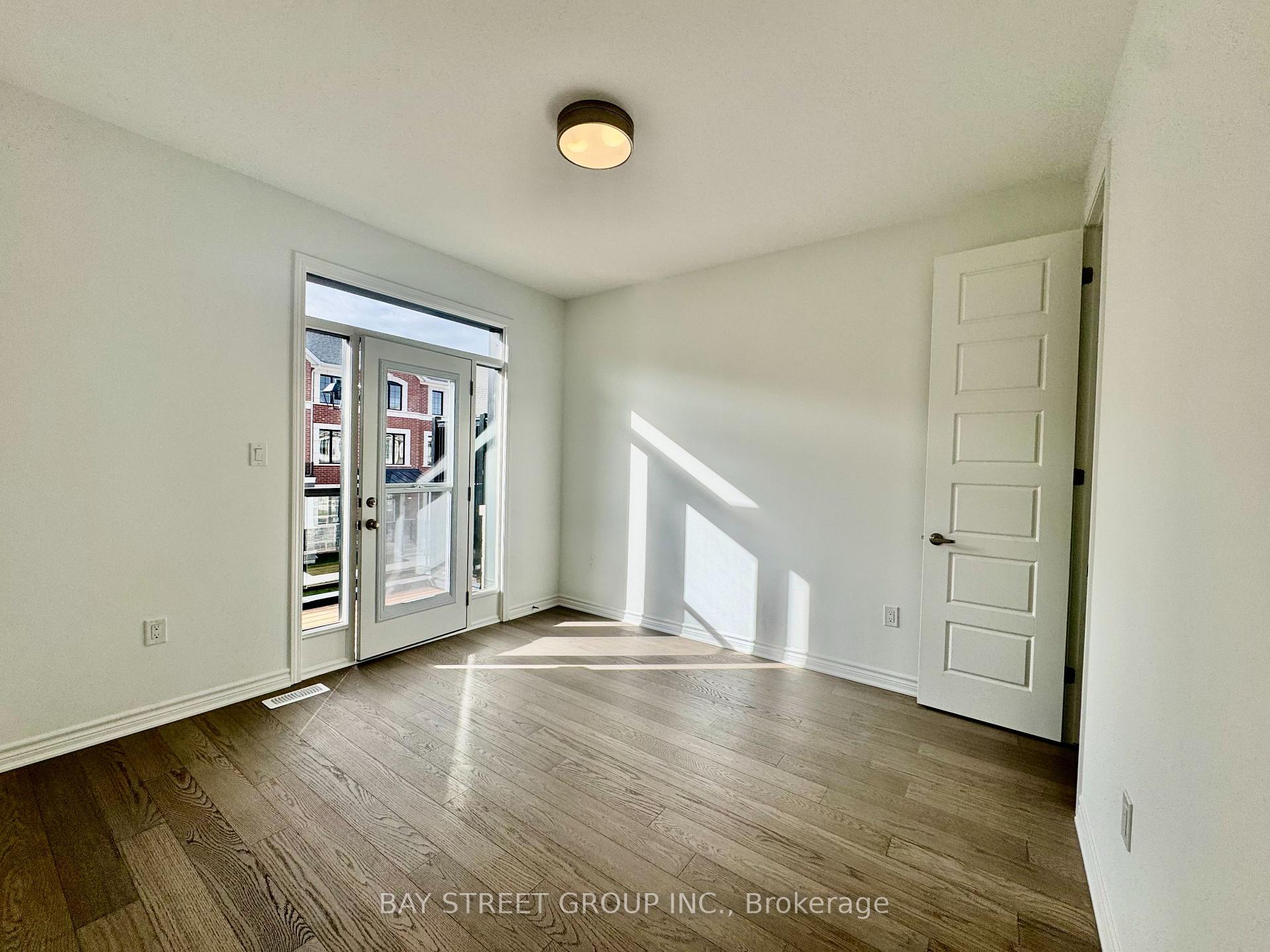
Menu



Login Required
Real estate boards require you to be signed in to access this property.
to see all the details .
4 bed
3 bath
2parking
sqft *
Terminated
List Price:
$3,680
Ready to go see it?
Looking to sell your property?
Get A Free Home EvaluationListing History
Loading price history...
Description
Must See! Brand New Mattamy 4-Bedroom, Two-Story Townhouse In The Highly Sought-After Upper Joshua Creek, Oakville. Features An Open-Concept Kitchen And Dining Area With Walkout Access To A Wooden Deck And Backyard. East-West Exposure Brings Abundant Natural Light. Extensively Upgraded With Oak Stairs, Chimney, Fotile Range Hood, Pot Lights In Kitchen And Living Room, High-End Quartz Countertops In Kitchen And Bathrooms, Large Upgraded Sink In Kitchen, Garage Door Opener With Remote, And Engineered Hardwood Flooring Throughout. Spacious Primary Bedroom Boasts A 5-Piece Ensuite With A Soaker Tub, Double Vanity, And His-And-Her Walk-In Closets. Upgraded Shower Room, Doors, Sinks In Bathrooms, And Frost-Free Hose Bibs At The Front And Back. Convenient Second-Floor Laundry With Brand New Washer & Dryer. Access To The Garage From The House. Located Minutes From Highways 407, QEW, And 401, Hospitals, Public Transit, And Supermarkets. Move-In Ready And Available Immediately For Triple-A Tenants!
Extras
Details
| Area | Halton |
| Family Room | Yes |
| Heat Type | Forced Air |
| A/C | Central Air |
| Water | No |
| Garage | Built-In |
| Neighbourhood | 1010 - JM Joshua Meadows |
| Fireplace | 1 |
| Heating Source | Ground Source |
| Sewers | Sewer |
| Laundry Level | "Laundry Closet" |
| Pool Features | None |
Rooms
| Room | Dimensions | Features |
|---|---|---|
| null (null) | 0 X 0 m | |
| Bedroom 4 (Second) | 3.45 X 3.35 m |
|
| Bedroom 3 (Second) | 3.35 X 3.35 m |
|
| Bedroom 2 (Second) | 3.2 X 3 m |
|
| Primary Bedroom (Second) | 4.57 X 3.66 m |
|
| Dining Room (Main) | 3.3 X 2.6 m |
|
| Kitchen (Main) | 3.3 X 3 m |
|
| Living Room (Main) | 4.95 X 3.5 m |
|
| Den (Main) | 2.68 X 1.68 m |
|
Broker: BAY STREET GROUP INC.MLS®#: W10929729
Population
Gender
male
female
50%
50%
Family Status
Marital Status
Age Distibution
Dominant Language
Immigration Status
Socio-Economic
Employment
Highest Level of Education
Households
Structural Details
Total # of Occupied Private Dwellings3404
Dominant Year BuiltNaN
Ownership
Owned
Rented
77%
23%
Age of Home (Years)
Structural Type