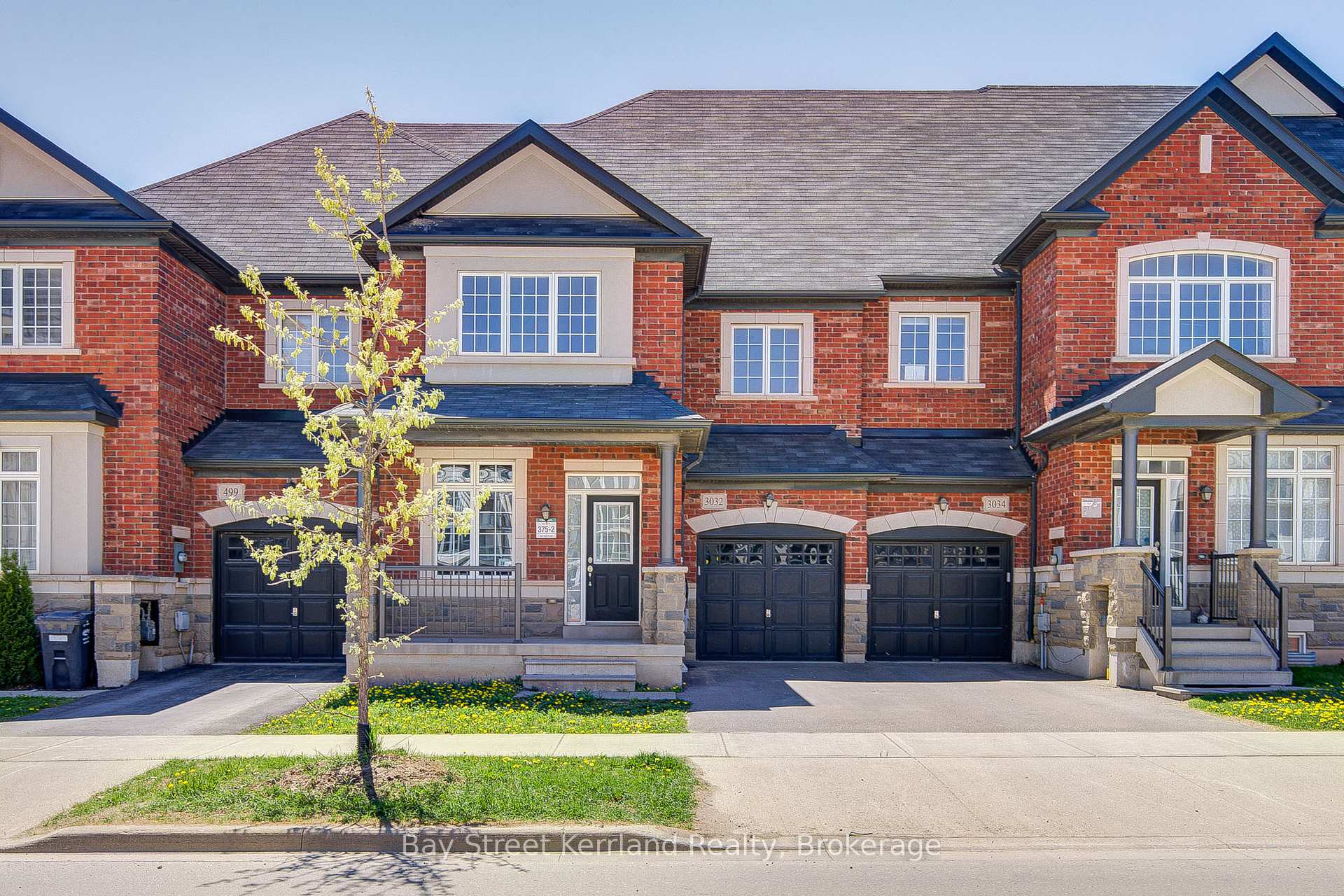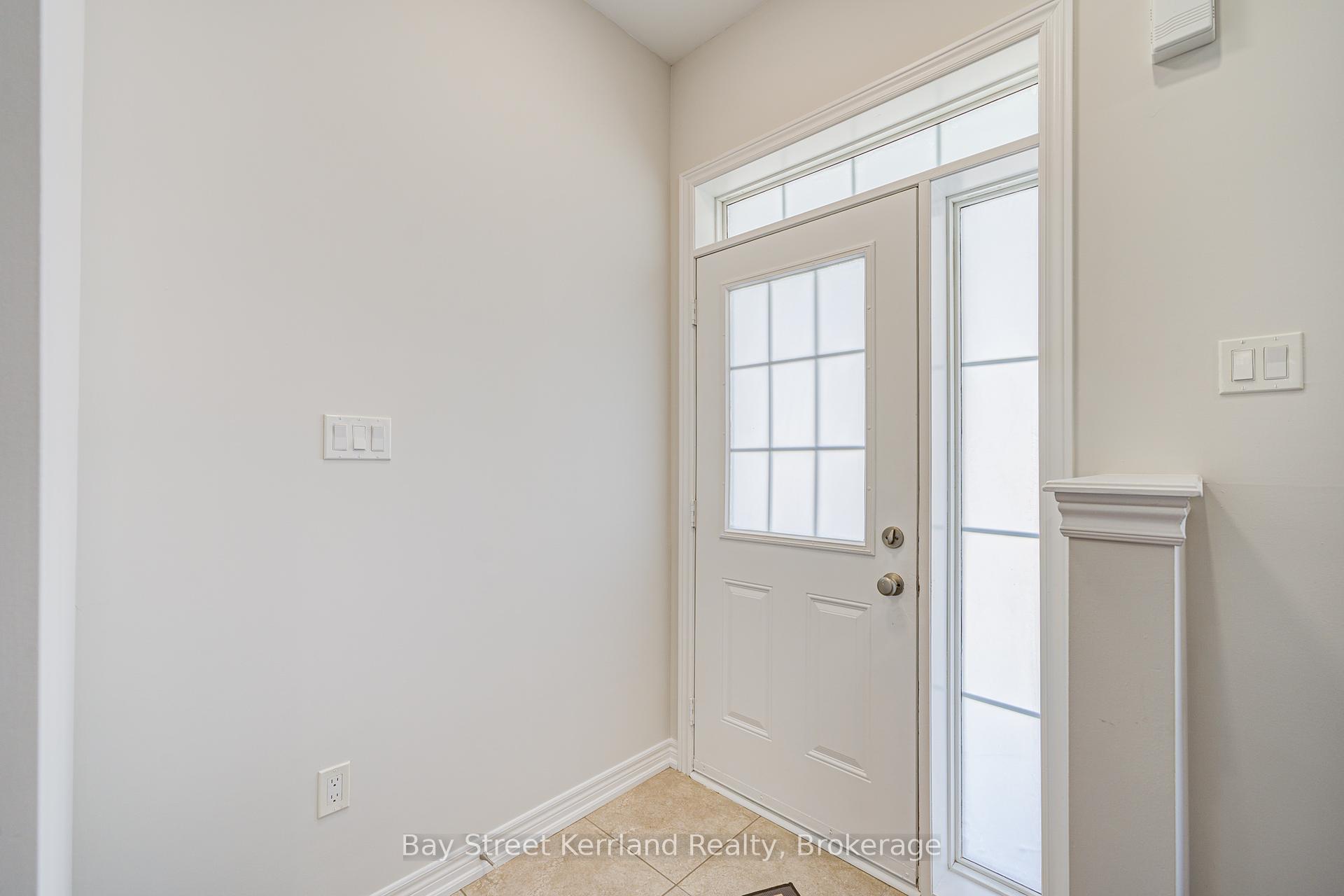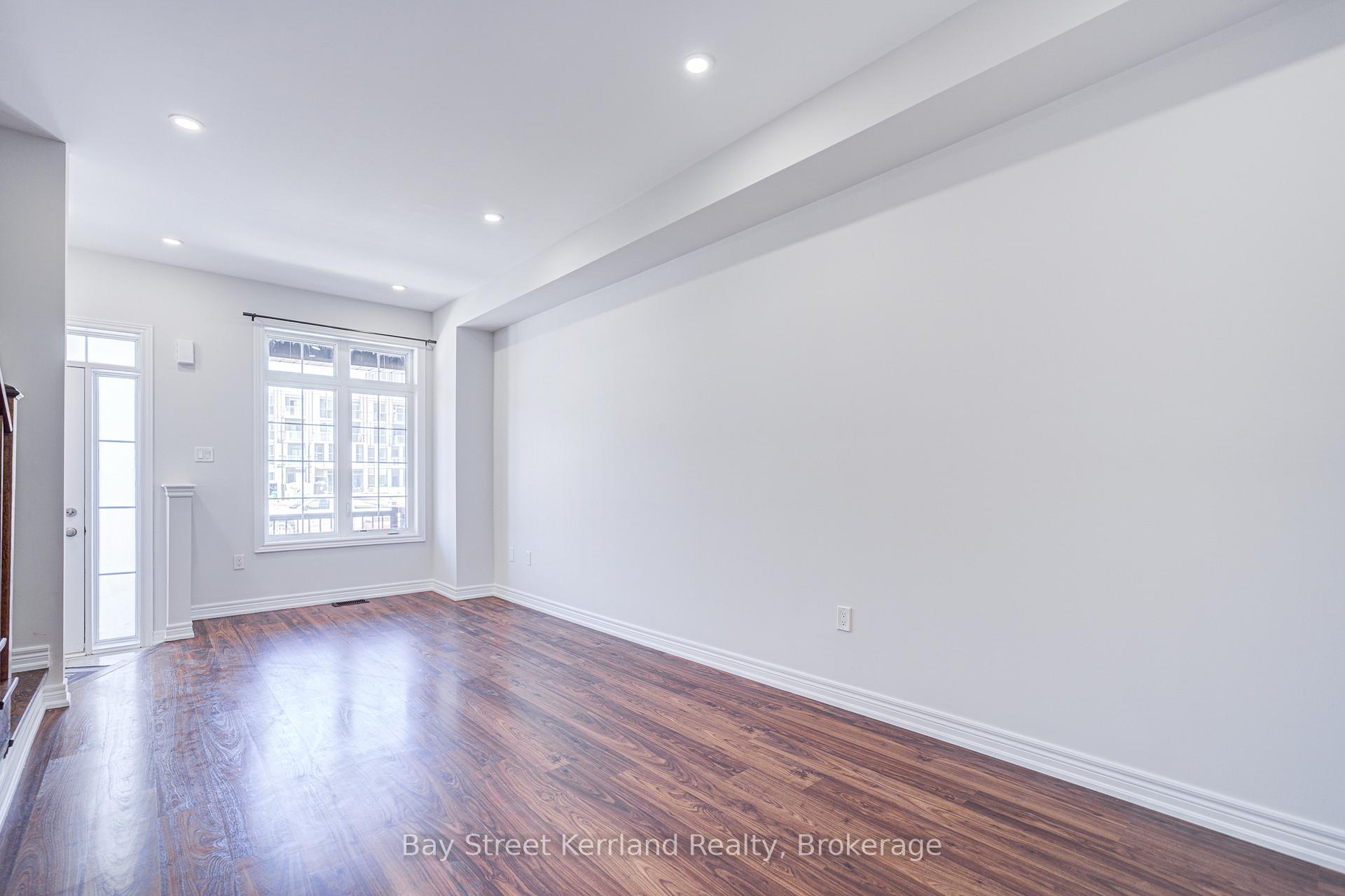
Menu



Login Required
Real estate boards require you to be signed in to access this property.
to see all the details .
4 bed
3 bath
2parking
sqft *
NewJust Listed
List Price:
$1,289,000
Listed on May 2025
Ready to go see it?
Looking to sell your property?
Get A Free Home EvaluationListing History
Loading price history...
Description
Welcome to the gorgeous freehold townhome in high demand of north Oakville. Great family friendly neighbourhood, 9 ft ceiling on the main floor, 2260 sq/ft of living space w/4 large bedrooms, carpet-free, freshly painted throughout with upgraded pot lights for a bright and modern feel. Modern open concept kitchen with breakfast area & centre island, separate formal living/family room. Spacious family room with 3 large bedrooms on 2nd floor. Double doors lead to the private grand primary bedroom on 3rd floor, large walk-in closet, 5pcs ensuite separate shower & soaked tub. Close to parks, trails, schools, community centre, shopping. Minutes to Hwys 403, 407, Qew, Go transit.
Extras
Details
| Area | Halton |
| Family Room | Yes |
| Heat Type | Forced Air |
| A/C | Central Air |
| Garage | Built-In |
| Neighbourhood | 1010 - JM Joshua Meadows |
| Heating Source | Gas |
| Sewers | Sewer |
| Laundry Level | |
| Pool Features | None |
Rooms
| Room | Dimensions | Features |
|---|---|---|
| Primary Bedroom (Third) | 3.94 X 7.22 m |
|
| Bedroom 4 (Second) | 4.03 X 3.35 m |
|
| Bedroom 3 (Second) | 3.96 X 3.11 m |
|
| Bedroom 2 (Second) | 3.94 X 3.12 m |
|
| Family Room (Second) | 4.01 X 3.94 m |
|
| Breakfast (Main) | 5.43 X 3.96 m |
|
| Kitchen (Main) | 5.43 X 3.96 m |
|
| Dining Room (Main) | 6.65 X 2.83 m |
|
| Living Room (Main) | 6.65 X 2.83 m |
|
Broker: Bay Street Kerrland RealtyMLS®#: W12156826
Population
Gender
male
female
50%
50%
Family Status
Marital Status
Age Distibution
Dominant Language
Immigration Status
Socio-Economic
Employment
Highest Level of Education
Households
Structural Details
Total # of Occupied Private Dwellings3404
Dominant Year BuiltNaN
Ownership
Owned
Rented
77%
23%
Age of Home (Years)
Structural Type