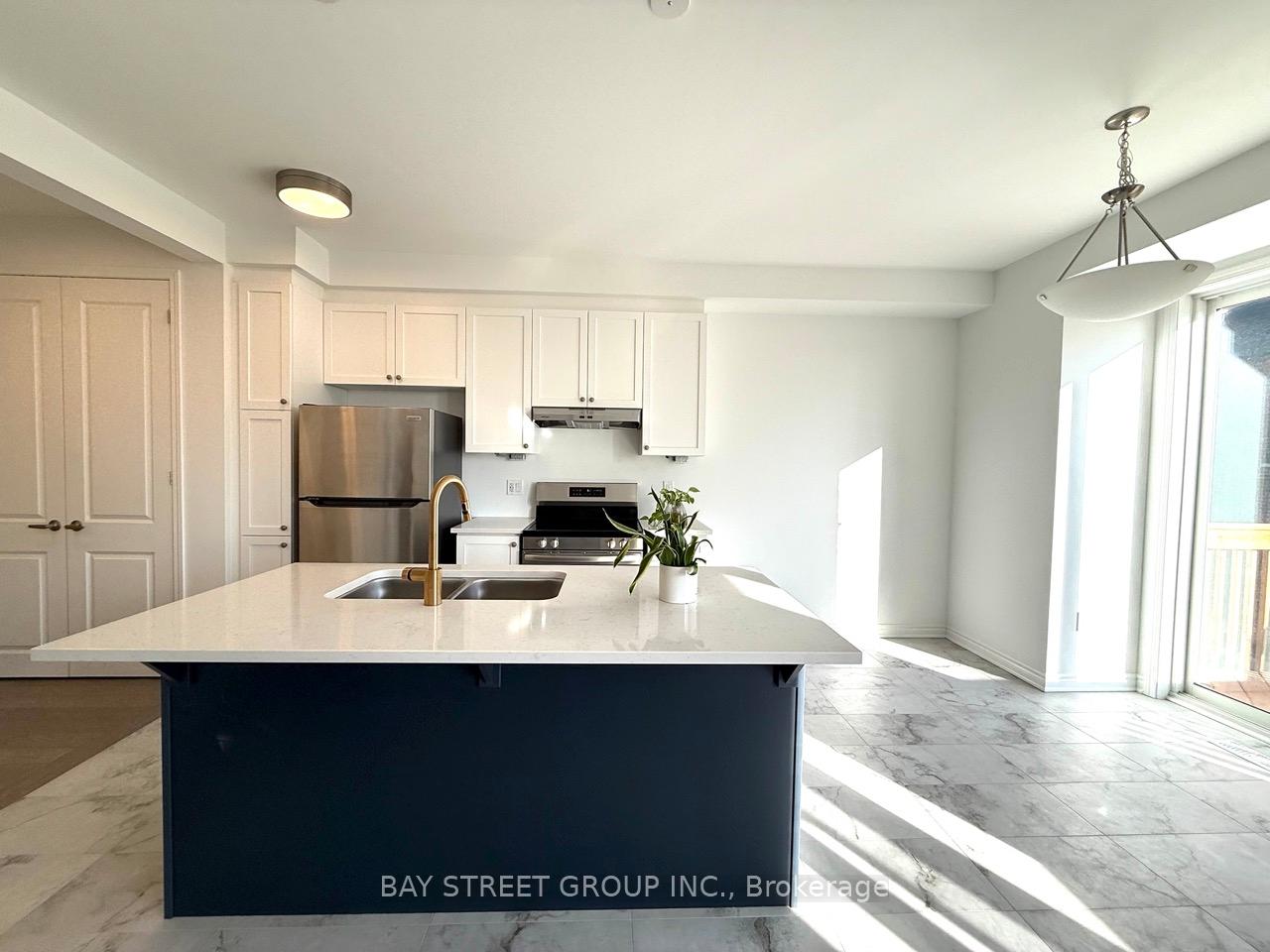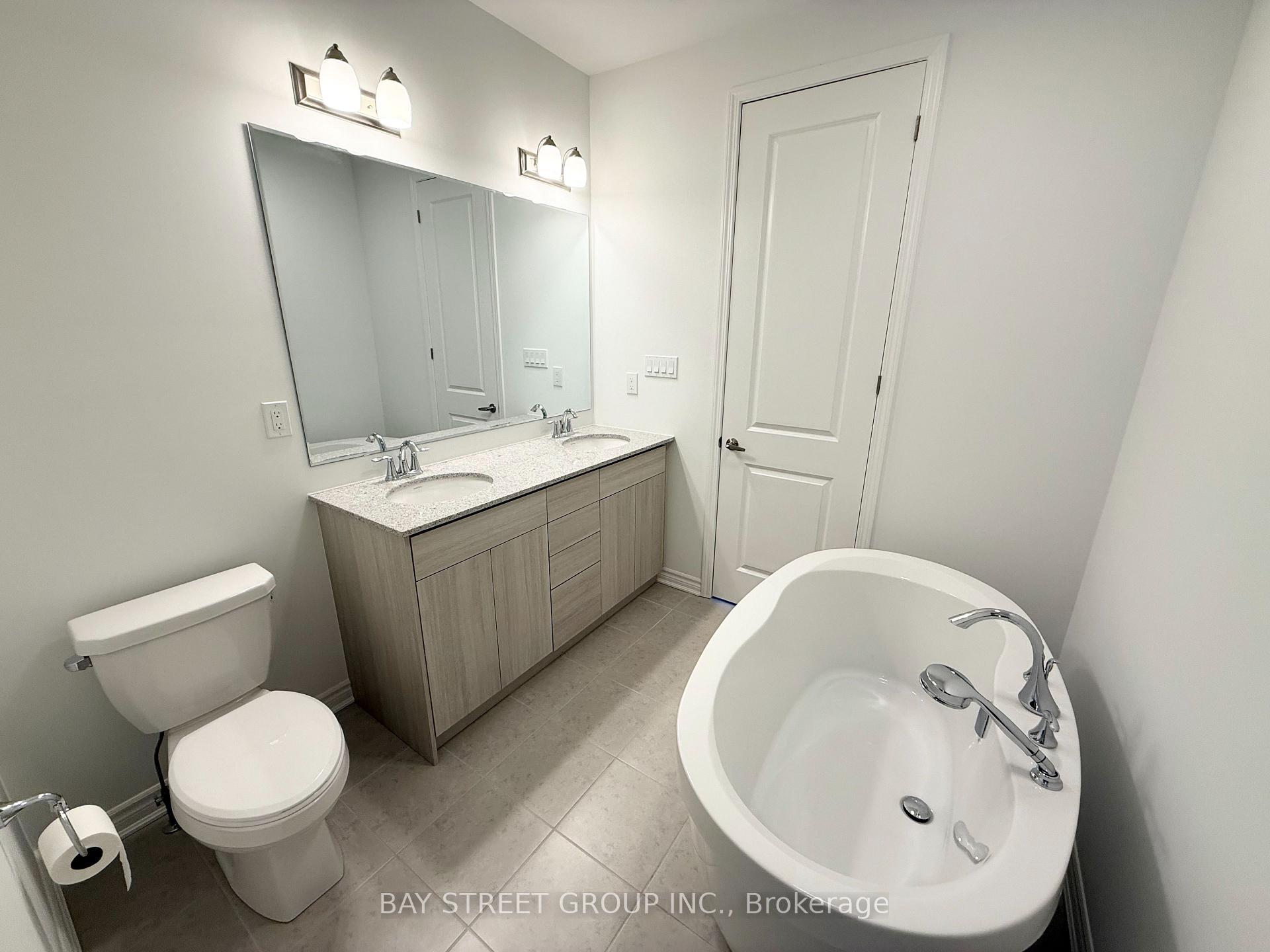
Menu



Login Required
Real estate boards require you to be signed in to access this property.
to see all the details .
5 bed
3 bath
2parking
sqft *
Leased
List Price:
$3,650
Leased Price:
$3,700
Ready to go see it?
Looking to sell your property?
Get A Free Home EvaluationListing History
Loading price history...
Description
Stunning 4-bedroom, 3-bathroom End-Unit townhouse with a Walkout Basement and first-floor office. Features 9-Foot Ceilings on both levels, Hardwood Floors throughout (no Carpet), and a second-floor laundry. **EXTRAS**Brand New Never Lived In, Upgraded Walk-in Shower in 2 bathrooms, Vanity to Kitchen height in the master bedroom, Upgraded Hardwood Floors and Tile, and Walkout Basement, Steps from schools, parks, and close to Highways 403, 407 and QEW.
Extras
Details
| Area | Halton |
| Family Room | No |
| Heat Type | Forced Air |
| A/C | Central Air |
| Garage | Attached |
| UFFI | No |
| Neighbourhood | 1010 - JM Joshua Meadows |
| Fireplace | 1 |
| Heating Source | Other |
| Sewers | Sewer |
| Laundry Level | "Laundry Closet" |
| Pool Features | None |
Rooms
No rooms found
Broker: BAY STREET GROUP INC.MLS®#: W12127684
Population
Gender
male
female
50%
50%
Family Status
Marital Status
Age Distibution
Dominant Language
Immigration Status
Socio-Economic
Employment
Highest Level of Education
Households
Structural Details
Total # of Occupied Private Dwellings3404
Dominant Year BuiltNaN
Ownership
Owned
Rented
77%
23%
Age of Home (Years)
Structural Type