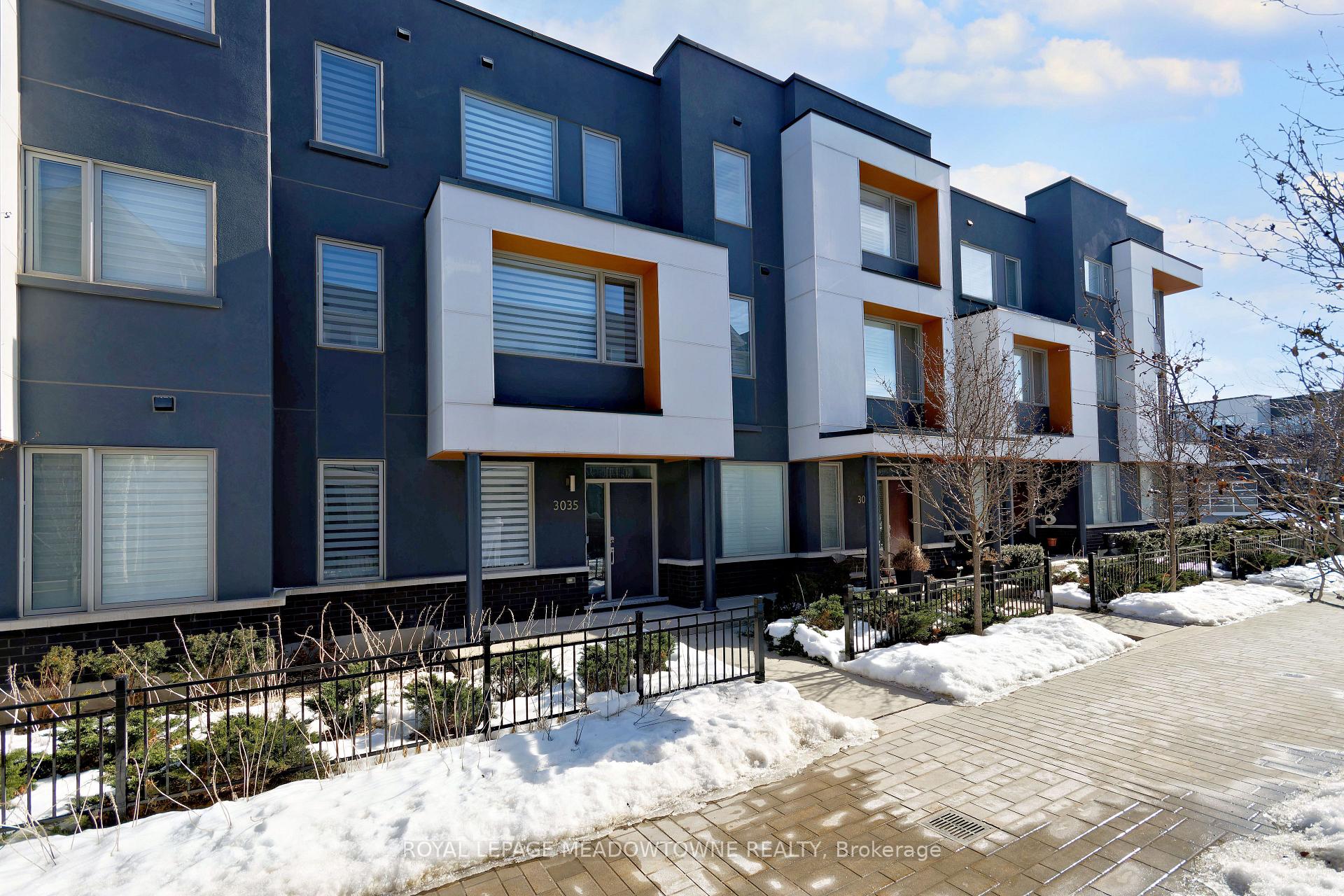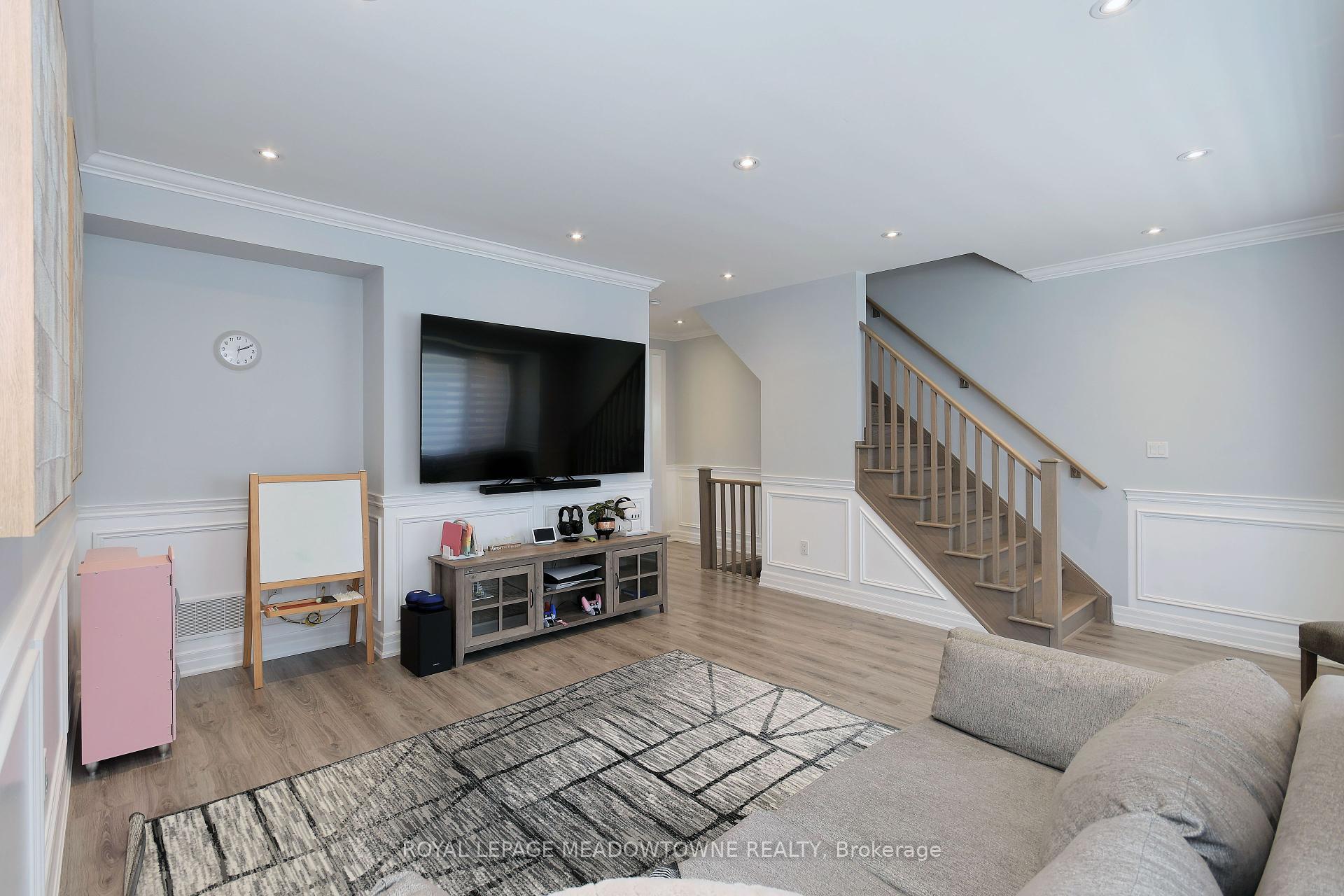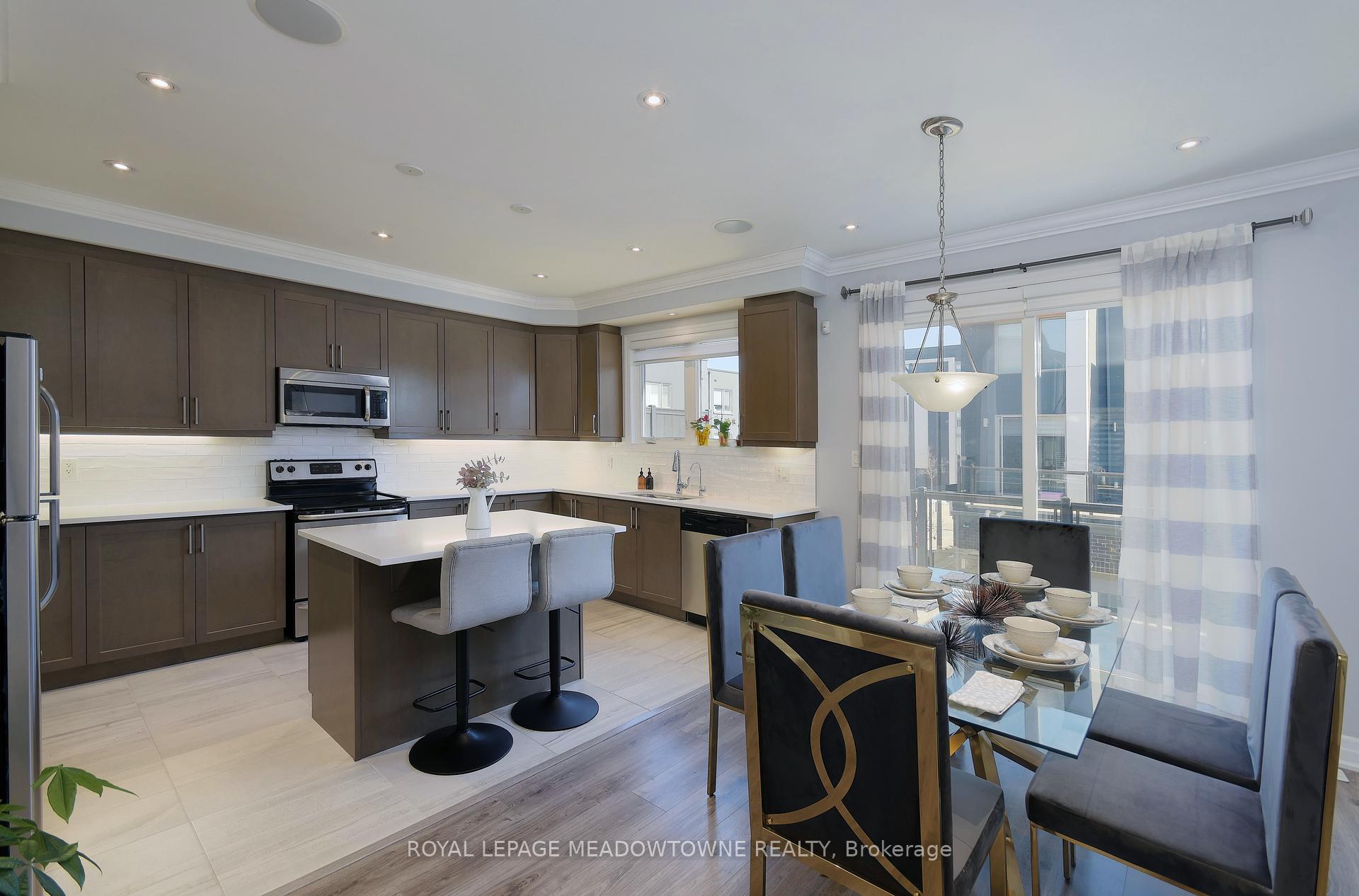
Menu
3035 Creekshore Common, Oakville, ON L6M 1L8



Login Required
Real estate boards require you to create an account to view sold listing.
to see all the details .
3 bed
3 bath
2parking
sqft *
Sold
List Price:
$1,099,000
Sold Price:
$1,040,000
Sold in Mar 2025
Ready to go see it?
Looking to sell your property?
Get A Free Home EvaluationListing History
Loading price history...
Description
Stunning ultra-modern Mattamy built executive townhome in The Preserve. Nestled in the highly sought-after Preserve community, this beautifully upgraded and maintained move-in ready home offers an exceptional blend of style, comfort, and convenience. Boasting 9 foot ceilings on both the main and second floors, this bright and spacious townhouse features designer-neutral decor across all three levels. Step inside to discover elegant upgrades throughout, including trim package, wainscotting, and crown molding. The chef's kitchen is a dream, complete with granite countertops, a central island with a breakfast bar, a pantry, and a stylish decorative backsplash. Stainless steel appliances and a sunlit eat-in area area with sliding doors leading to a large outdoor patio make this space perfect for both daily living and entertaining. Enjoy smooth ceilings throughout, a beautiful oak staircase, upgraded light fixtures, and an abundance of pot lights. The primary bedroom offers a walk-in closet and a luxurious ensuite, while two additional spacious bedrooms and a 4-piece bath complete the upper level, along with a convenient laundry closet. This home also features direct entry from a double-car garage, a central vacuum system, a garage door opener, and a tankless hot water heater. With thousands spent on upgrades, this home is truly move-in ready. Located in a master-planned community with multiple parks, village squares, tranquil nature trails, and scenic biking paths, this home offers easy access to major highways, transit, shopping, and more.
Extras
Details
| Area | Halton |
| Family Room | No |
| Heat Type | Forced Air |
| A/C | Central Air |
| Garage | Attached |
| Neighbourhood | 1008 - GO Glenorchy |
| Heating Source | Gas |
| Sewers | |
| Laundry Level | Ensuite |
| Pool Features | |
| Exposure | North |
Rooms
| Room | Dimensions | Features |
|---|---|---|
| Bedroom 3 (Third) | 2.84 X 3.51 m |
|
| Bedroom 2 (Third) | 2.84 X 2.79 m |
|
| Primary Bedroom (Third) | 3.75 X 4.22 m |
|
| Great Room (Second) | 5.8 X 4.19 m |
|
| Dining Room (Second) | 3.15 X 4.17 m |
|
| Kitchen (Second) | 2.64 X 4 m |
|
| Den (Main) | 3.2 X 2.62 m |
|
Broker: ROYAL LEPAGE MEADOWTOWNE REALTYMLS®#: W12009716
Population
Gender
male
female
50%
50%
Family Status
Marital Status
Age Distibution
Dominant Language
Immigration Status
Socio-Economic
Employment
Highest Level of Education
Households
Structural Details
Total # of Occupied Private Dwellings3404
Dominant Year BuiltNaN
Ownership
Owned
Rented
77%
23%
Age of Home (Years)
Structural Type