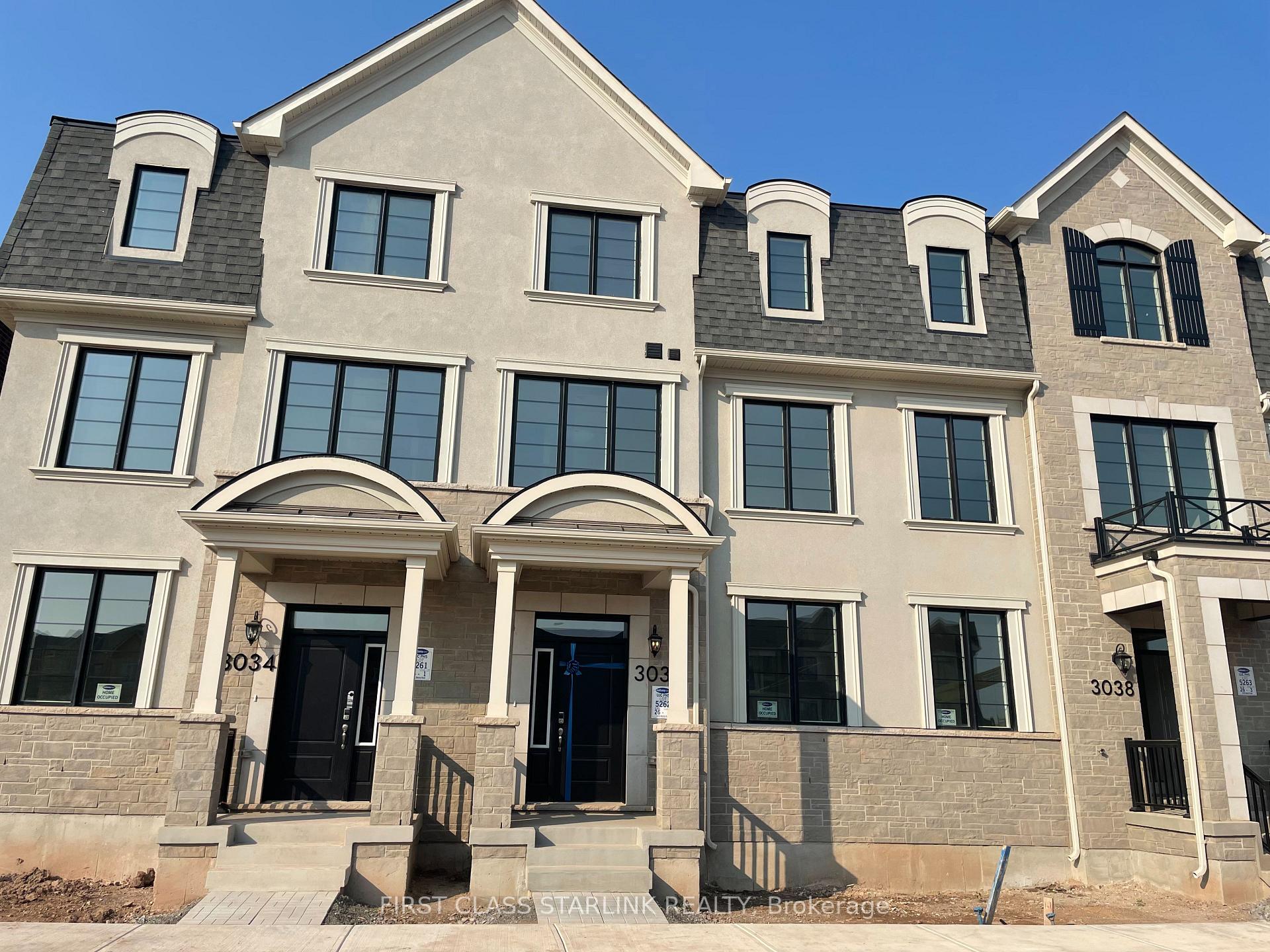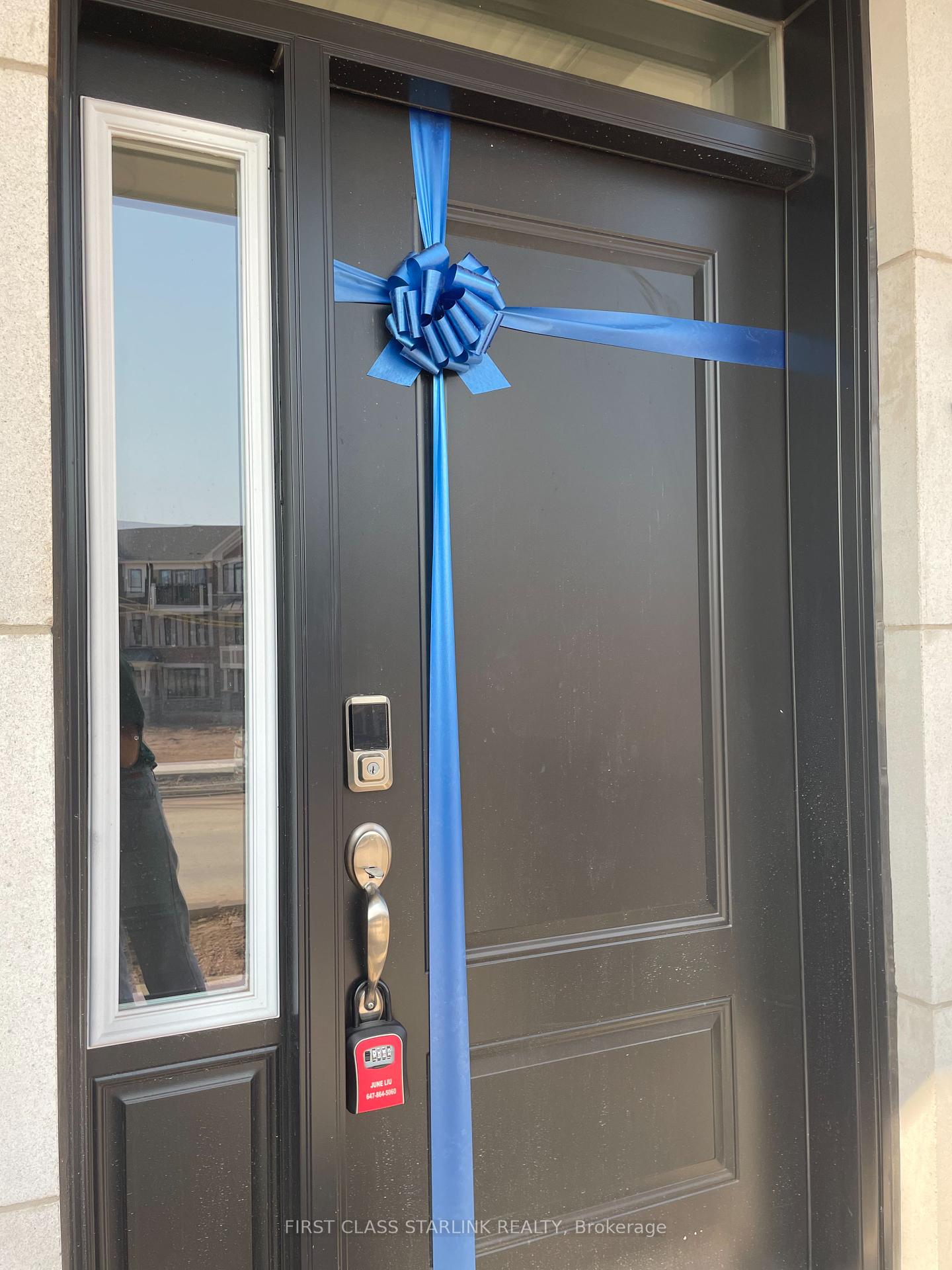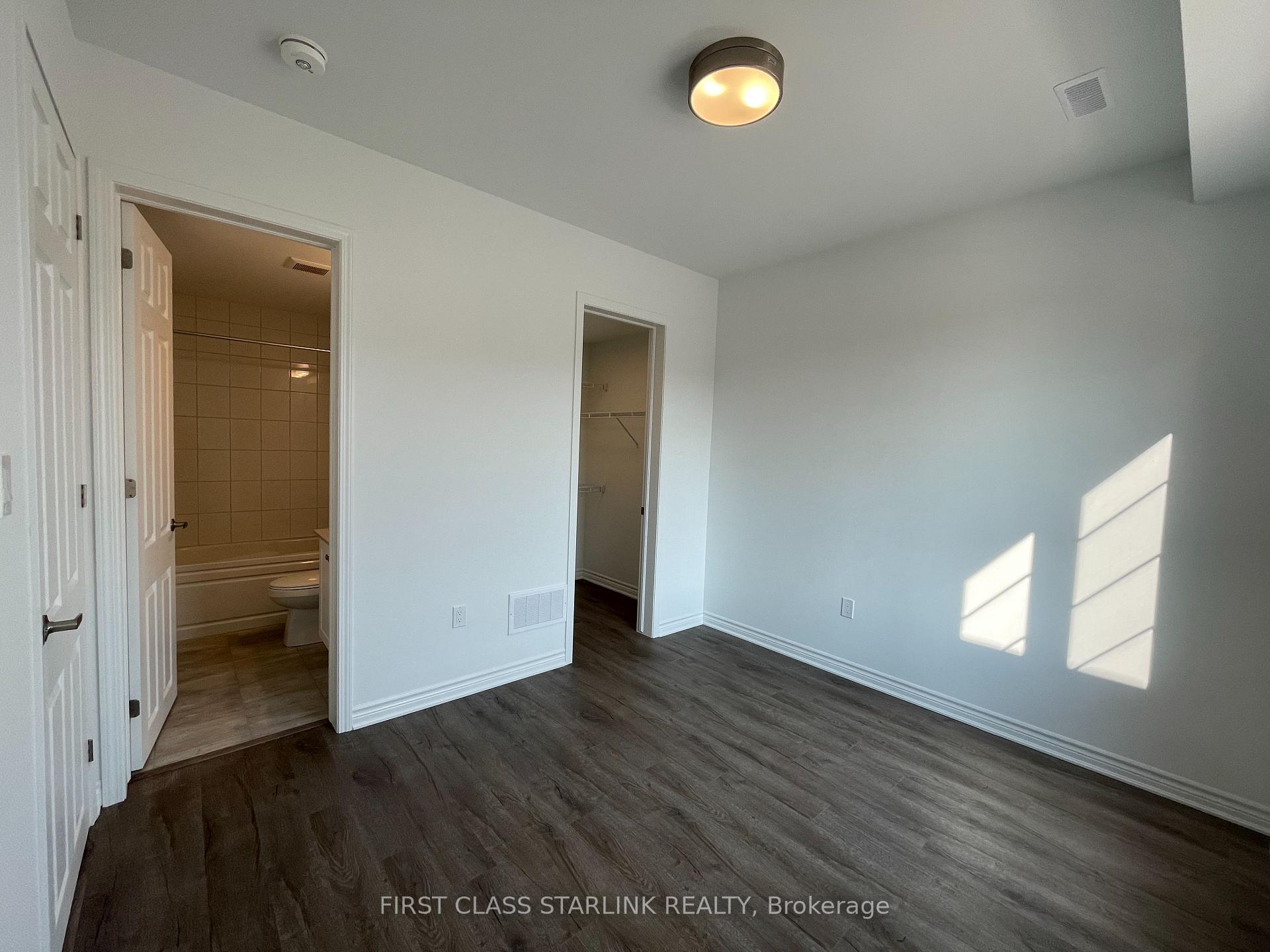
Menu



Login Required
Real estate boards require you to be signed in to access this property.
to see all the details .
4 bed
4 bath
2parking
sqft *
Suspended
List Price:
$3,650
Ready to go see it?
Looking to sell your property?
Get A Free Home EvaluationListing History
Loading price history...
Description
Brand-New Stunning 4 Bed, 3.5 Bath, 2 Garage Executive Rear Lane Townhouse With Spectacular Views In Sought-After Upper Joshua Creek Phase 5 Community by Mattamy Homes. This stunning residence boasts hardwood floors and smooth ceilings throughout, accentuated by 9 ft ceilings on both the lower and main floors. The lower level's fourth bedroom, complete with a walk-in closet and en suite bath, is ideal for guests or in-laws, offering both privacy and comfort. The kitchen has been upgraded with a powerful range hood, which efficiently removes smoke and odors to keep the air fresh. A stylish and durable backsplash has been installed, adding both a modern touch and practicality to the space. Upgraded Open Concept Kitchen With Second Floor Large Balcony With Clear Views. Easy Access To Major Highways 403, 407, And QEW. Steps To Pond, Mins Walk To Shopping Plaza & Public Transit, Close To Trail, Golf Course. The installation of the car charging station depends on the tenant's request ! ! ! ! Smart garage Opener ! ! ! ! All Brand New Stainless Steel Appliance Package: Fridge, Stove & Dishwasher ! ! ! ! Customized cabinet and the brand new Washer & Dryer in the laundry room (refer to the last picture), Window Cover To be Installed ! ! ! !
Extras
All Brand New Stainless Steel Appliance Package: Fridge, Stove & Dishwasher. Washer & Dryer. Window Cover To be InstalledDetails
| Area | Halton |
| Family Room | No |
| Heat Type | Forced Air |
| A/C | Central Air |
| Water | Yes |
| Garage | Attached |
| Neighbourhood | 1010 - JM Joshua Meadows |
| Heating Source | Gas |
| Sewers | Sewer |
| Laundry Level | "In-Suite Laundry" |
| Pool Features | None |
Rooms
| Room | Dimensions | Features |
|---|---|---|
| Bedroom 3 (Third) | 2.85 X 2.85 m |
|
| Bedroom 2 (Third) | 2.85 X 3.48 m |
|
| Primary Bedroom (Third) | 4.06 X 4.06 m |
|
| Dining Room (Second) | 3.15 X 4.01 m |
|
| Kitchen (Second) | 2.64 X 4.01 m |
|
| Great Room (Second) | 3.58 X 5.79 m |
|
| Bedroom 4 (Ground) | 2.49 X 3.2 m |
|
Broker: FIRST CLASS STARLINK REALTYMLS®#: W9349581
Population
Gender
male
female
50%
50%
Family Status
Marital Status
Age Distibution
Dominant Language
Immigration Status
Socio-Economic
Employment
Highest Level of Education
Households
Structural Details
Total # of Occupied Private Dwellings3404
Dominant Year BuiltNaN
Ownership
Owned
Rented
77%
23%
Age of Home (Years)
Structural Type