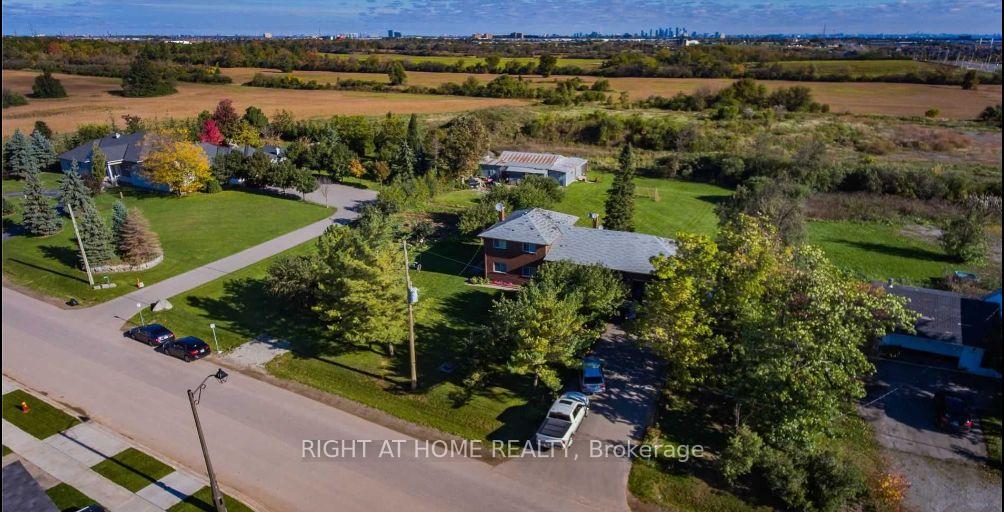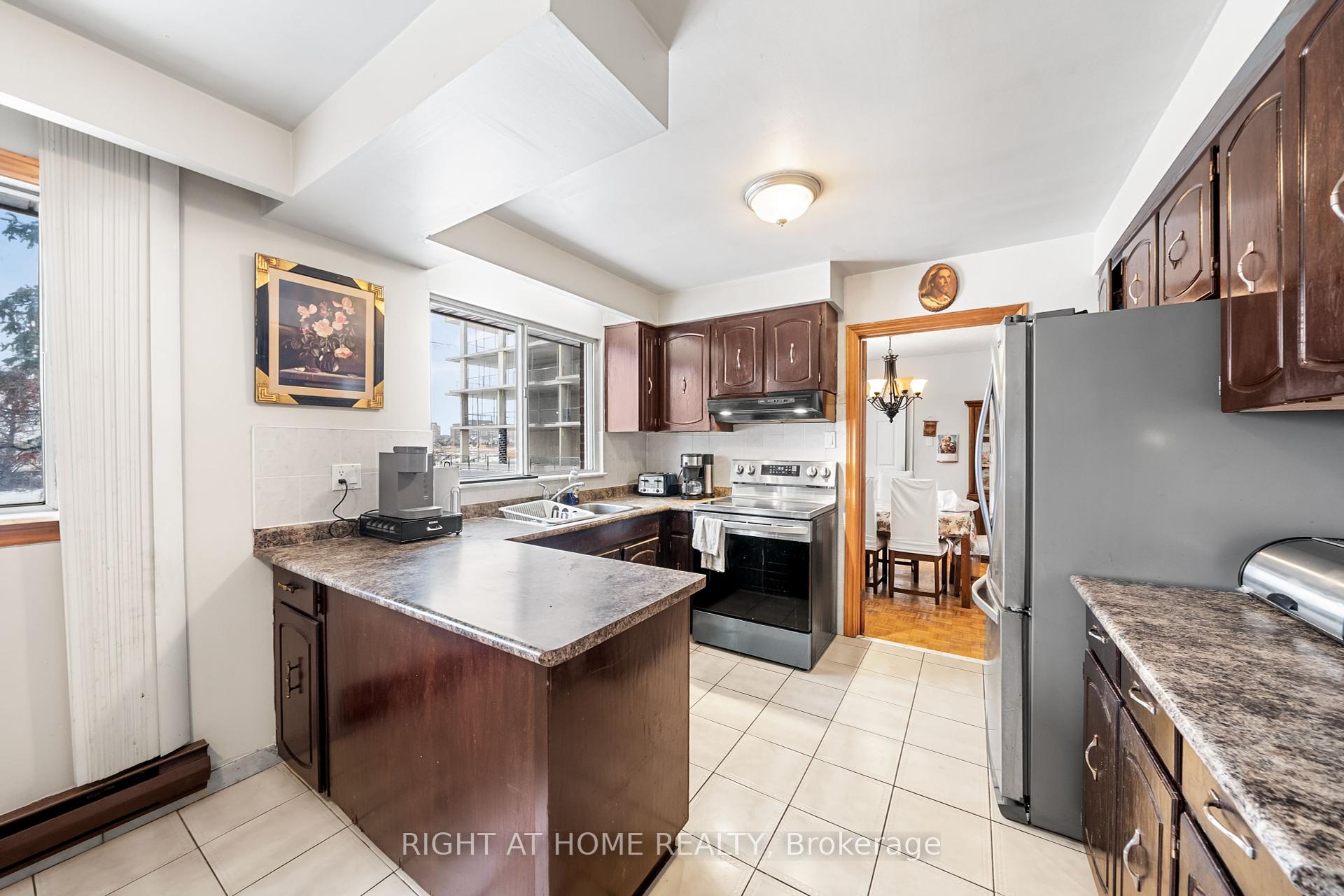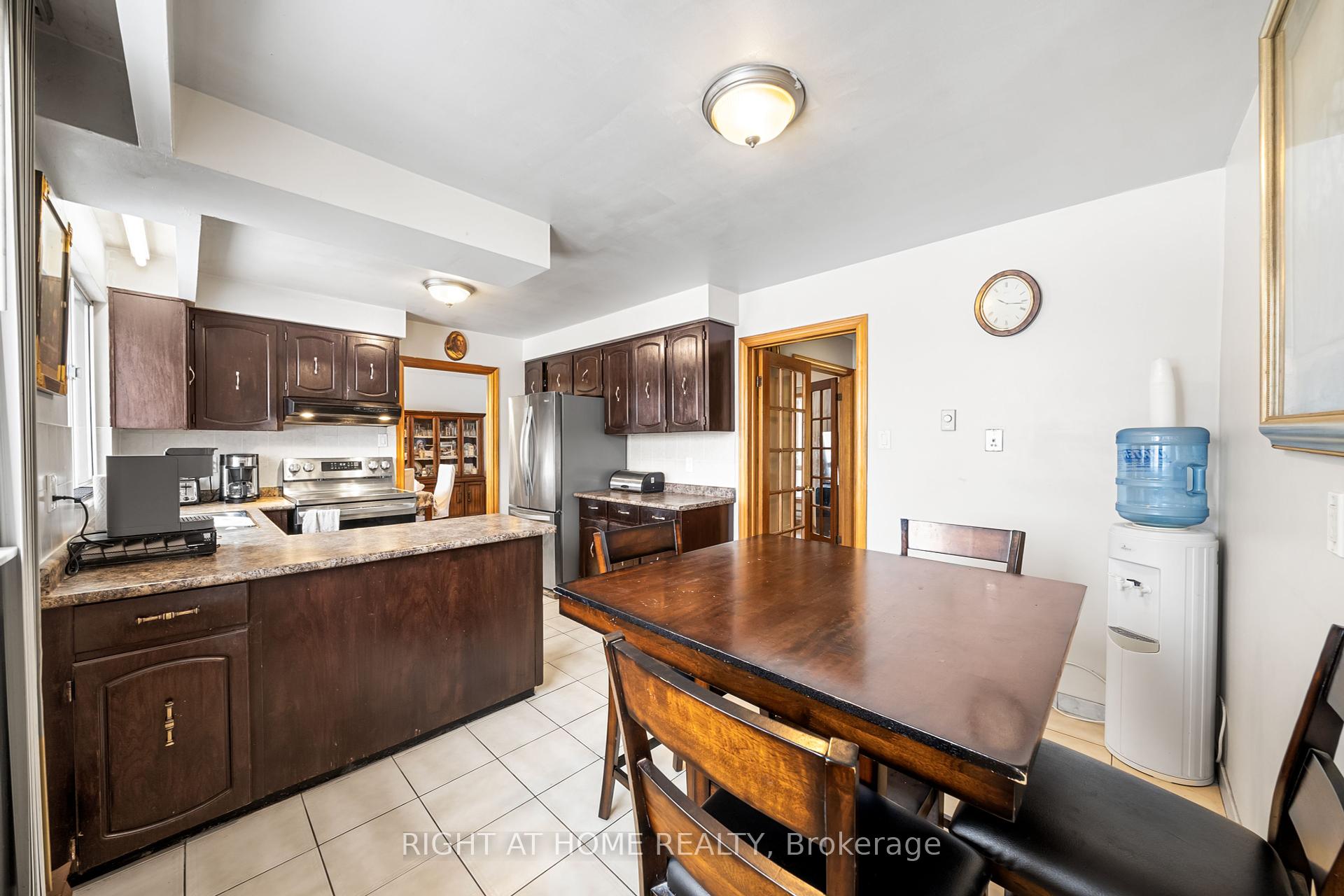
Menu



Login Required
Real estate boards require you to be signed in to access this property.
to see all the details .
4 bed
2 bath
9parking
sqft *
Terminated
List Price:
$5,000,000
Ready to go see it?
Looking to sell your property?
Get A Free Home EvaluationListing History
Loading price history...
Description
Investors, This One Is A Hot Spot!!! Welcome To Thee Boarder Line Of Rural Oakville, Located Right On The Major Intersection To Oakville's Most Prestigious Neighborhoods! Just Over An Acre Of Land That Is Suitable For Great Development Of Townhomes, Condominiums Or Your Dream Home!! Currently Situated On The Property Is A Well-Maintained 2800 sq.ft Home, Featuring 4 Bedrooms, 2 Baths , A Finished Basement With Separate Entrance And A Barn With A Separate 600 V Hydro Connection, While The Home Has 200 V. The Property Is Equipped With Various Utilities, Including Sewers And Municipal Water Right At The Road, Sump Pump & Much More! Enjoy The Luxury Of Being In The GTA Without Feeling Clustered, But Still Close Enough To All Major Cities. 1- 5 Minute Drive To All The Essentials Including Restaurants, Highways & More! You Cannot Lose In Which Path You Choose To Invest In Here, This Is A Rare Find. Must See To Appreciate All The Details And Features Offered!
Extras
Survey Attached. Taxes Are Farm Taxes. Interior & Exterior Photos To Come This Week - Book Your Showing Ahead Of The Reveal!Details
| Area | Halton |
| Family Room | Yes |
| Heat Type | Baseboard |
| A/C | Window Unit(s) |
| Water | Yes |
| Garage | Attached |
| UFFI | No |
| Neighbourhood | 1010 - JM Joshua Meadows |
| Heating | Yes |
| Heating Source | Electric |
| Sewers | Septic |
| Laundry Level | |
| Pool Features | None |
Rooms
| Room | Dimensions | Features |
|---|---|---|
| Family Room (Second) | 0 X 0 m | |
| Recreation (Lower) | 5.5 X 7.62 m | |
| Bedroom 4 (Main) | 3.5 X 4.5 m | |
| Bedroom (Main) | 4.75 X 4.5 m | |
| Bedroom 3 (Main) | 3 X 3.35 m | |
| Bedroom 2 (Main) | 3.5 X 3.96 m | |
| Primary Bedroom (Main) | 4.6 X 4.6 m | |
| Kitchen (Main) | 4.6 X 3.96 m | |
| Living Room (Main) | 4.6 X 5.5 m |
Broker: RIGHT AT HOME REALTYMLS®#: W7402320
Population
Gender
male
female
50%
50%
Family Status
Marital Status
Age Distibution
Dominant Language
Immigration Status
Socio-Economic
Employment
Highest Level of Education
Households
Structural Details
Total # of Occupied Private Dwellings3404
Dominant Year BuiltNaN
Ownership
Owned
Rented
77%
23%
Age of Home (Years)
Structural Type