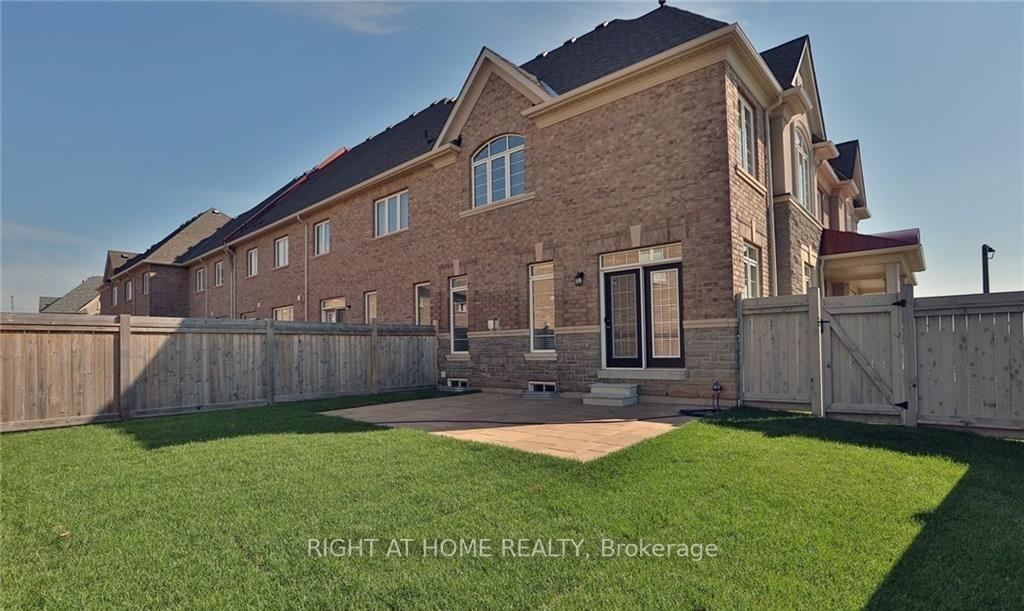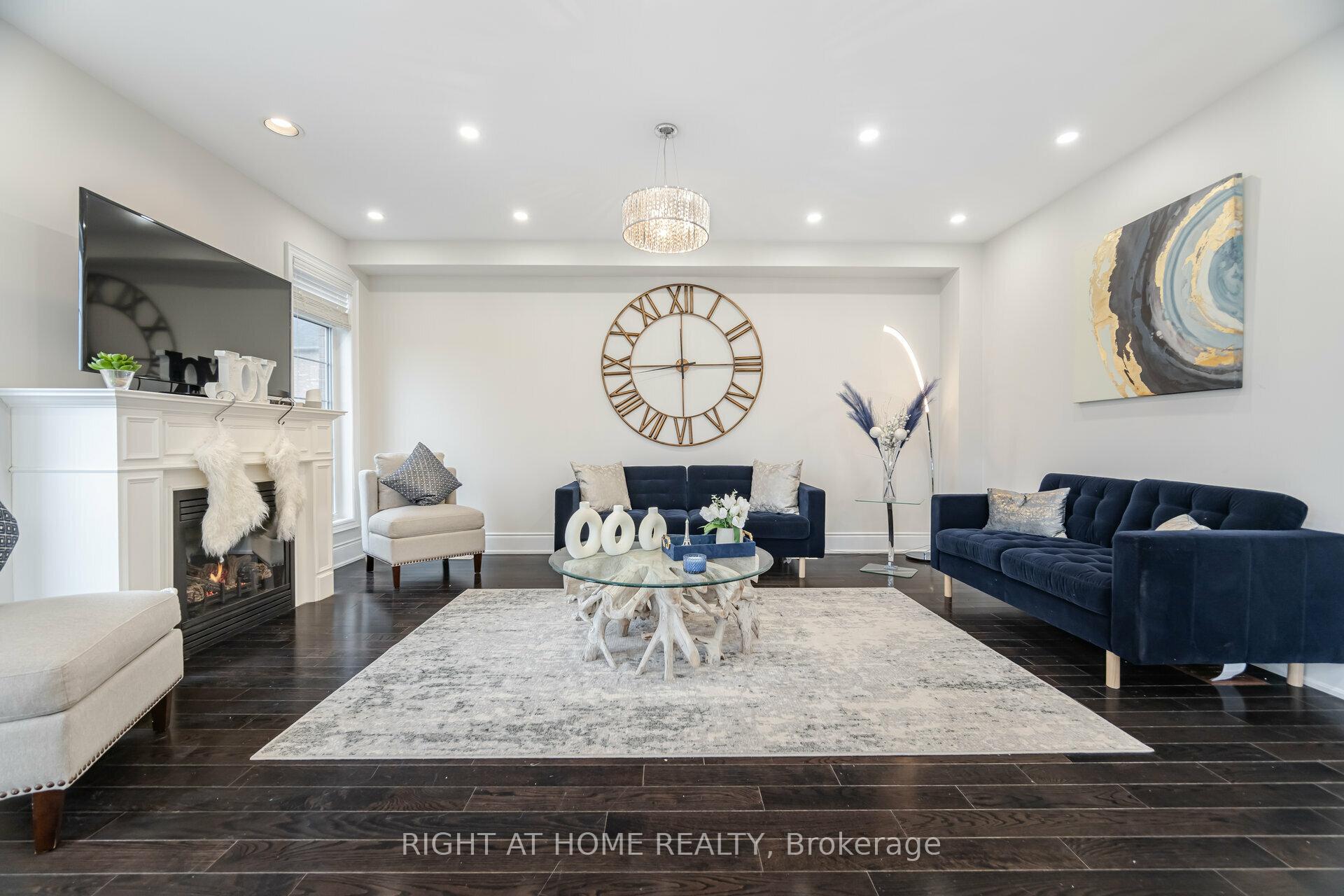
Menu



Login Required
Real estate boards require you to create an account to view sold listing.
to see all the details .
4 bed
3 bath
3parking
sqft *
Sold
List Price:
$1,399,000
Sold Price:
$1,405,000
Sold in Feb 2025
Ready to go see it?
Looking to sell your property?
Get A Free Home EvaluationListing History
Loading price history...
Description
Elegant, Bright, Spacious & Large Premium Corner Lot Freehold End Unit Townhome! Feels Like a Detached Home! Directly Overlooking The pond and park, with charming porch This Exceptional Property Offers Breathtaking Views and unmatched convenience perfect blend of nature and modern living, Lots of Windows Allow tons of Natural Light to Seep through, Located In the most Prestigious Community of Rural Oakville, 4 bed & 2.5 bath, open concept Upgraded New Modern Kitchen with High-End stainless steel appliances, Granite Countertop & gas Stove & Gas Fireplace in Great room. Hardwood on main floor, Pot Lights everywhere, Freshly Painted, Large master with W/I closet & ensuite. Laundry on main floor, featuring an entrance from the garage and storage. Executive size of cold room, 3 parking spots, Perfect family living! Location! A short walk to elementary & high schools, grocery stores, restaurants, community centers & sports fields, nature trails & public transit! Close to major highways & Hospital. **EXTRAS** Upgraded New Modern Kitchen, High-End stainless steel appliances, Granite Countertop, gas Stove, Huge cold room, 3 parking spots, Freshly Painted, Pot Lights everywhere, Central Vacuum & Garage Door Opener.
Extras
Details
| Area | Halton |
| Family Room | Yes |
| Heat Type | Forced Air |
| A/C | Central Air |
| Water | Yes |
| Garage | Built-In |
| Neighbourhood | 1008 - GO Glenorchy |
| Heating Source | Gas |
| Sewers | Sewer |
| Laundry Level | |
| Pool Features | None |
Rooms
| Room | Dimensions | Features |
|---|---|---|
| Bathroom (Second) | 2.25 X 2.22 m |
|
| Bathroom (Second) | 3.51 X 2.49 m |
|
| Bedroom 4 (Second) | 4.26 X 2.64 m |
|
| Bedroom 3 (Second) | 4.34 X 3.81 m |
|
| Bedroom 2 (Second) | 3.7 X 3.04 m |
|
| Primary Bedroom (Second) | 4.57 X 4.03 m |
|
| Powder Room (Main) | 2.2 X 1.01 m |
|
| Family Room (Main) | 4.34 X 3.35 m |
|
| Dining Room (Main) | 3.04 X 2.89 m |
|
| Kitchen (Main) | 3.35 X 3.37 m |
|
| Living Room (Main) | 5.48 X 4.14 m |
|
Broker: RIGHT AT HOME REALTYMLS®#: W11909684
Population
Gender
male
female
50%
50%
Family Status
Marital Status
Age Distibution
Dominant Language
Immigration Status
Socio-Economic
Employment
Highest Level of Education
Households
Structural Details
Total # of Occupied Private Dwellings3404
Dominant Year BuiltNaN
Ownership
Owned
Rented
77%
23%
Age of Home (Years)
Structural Type