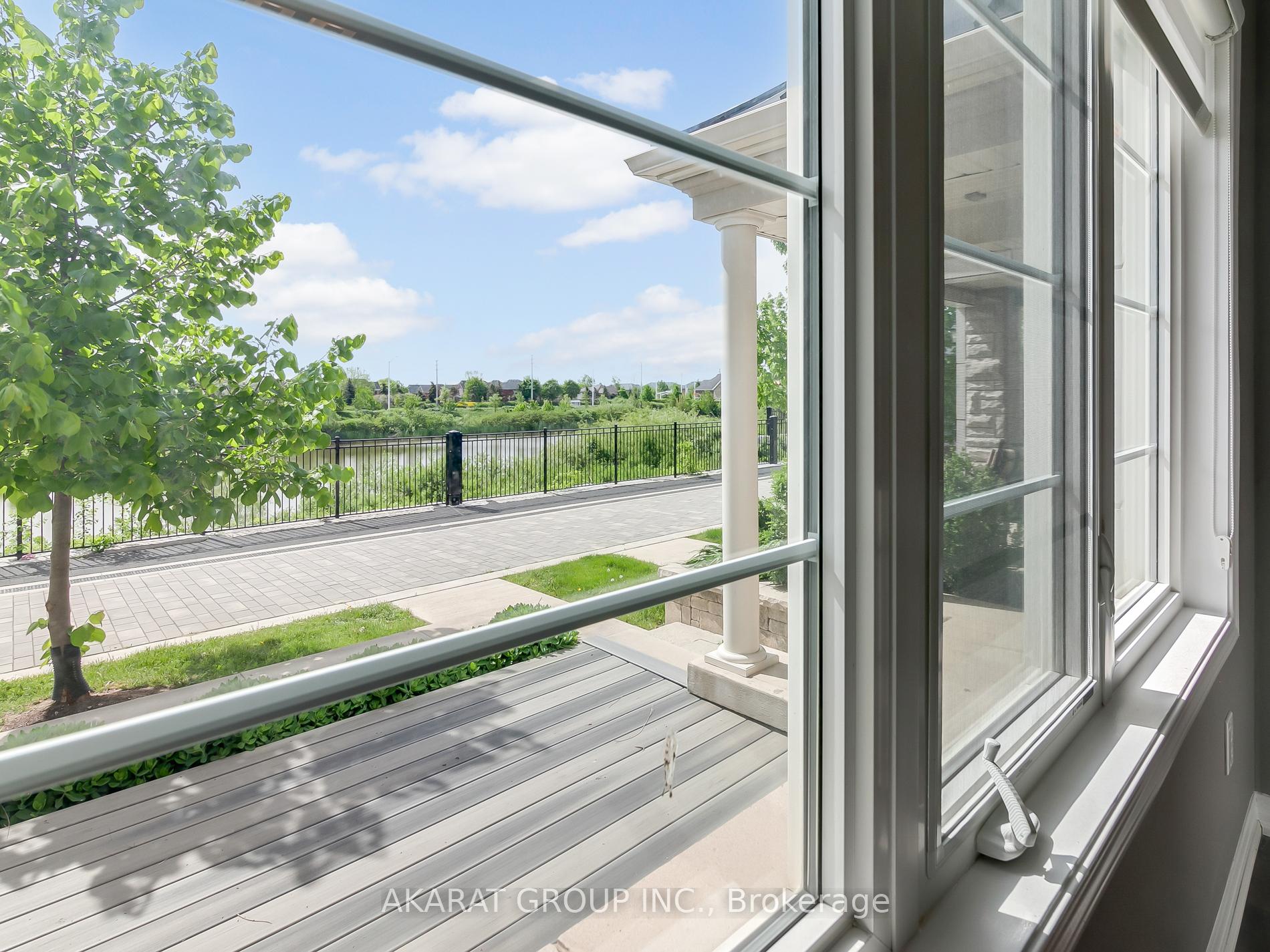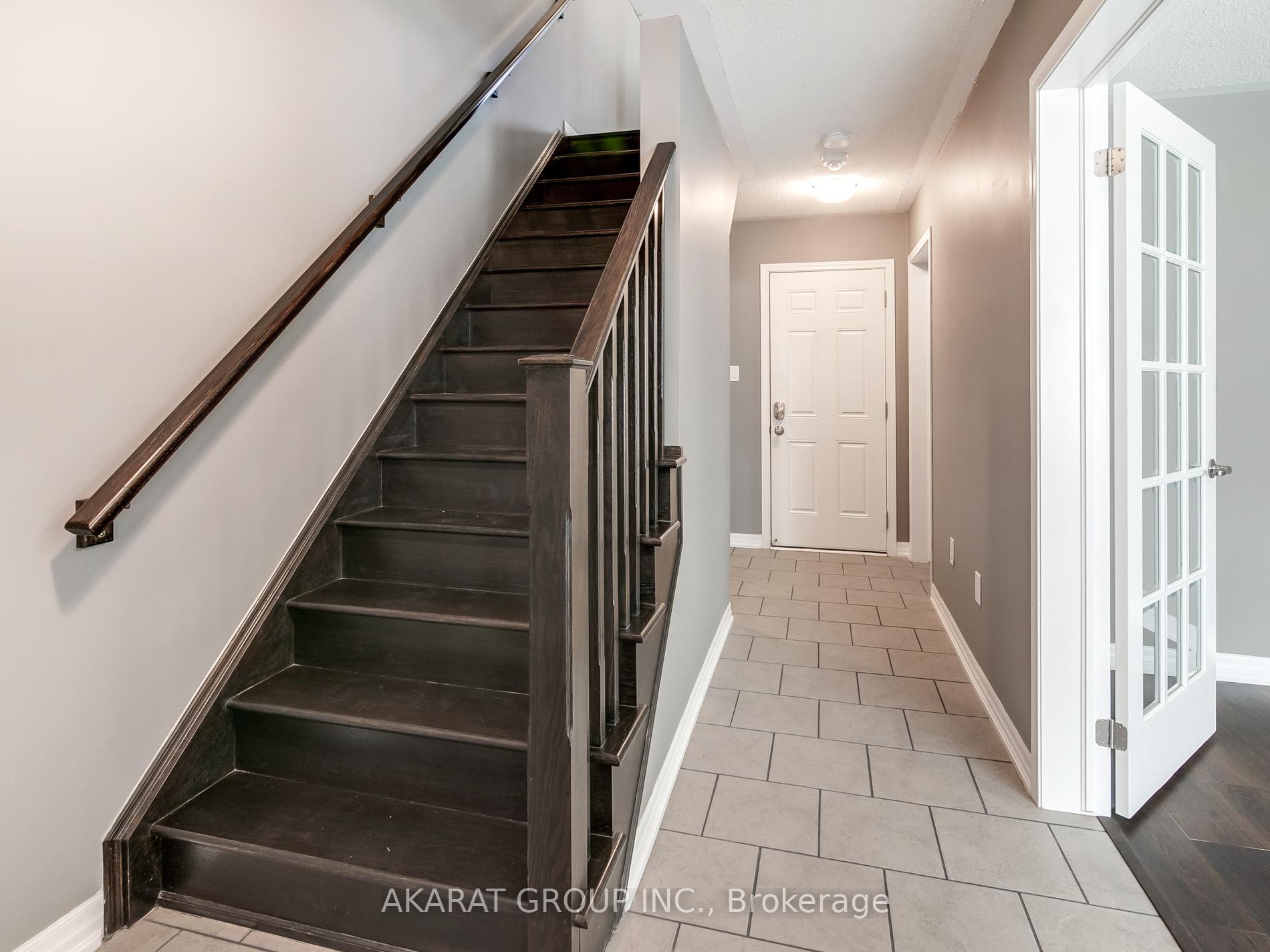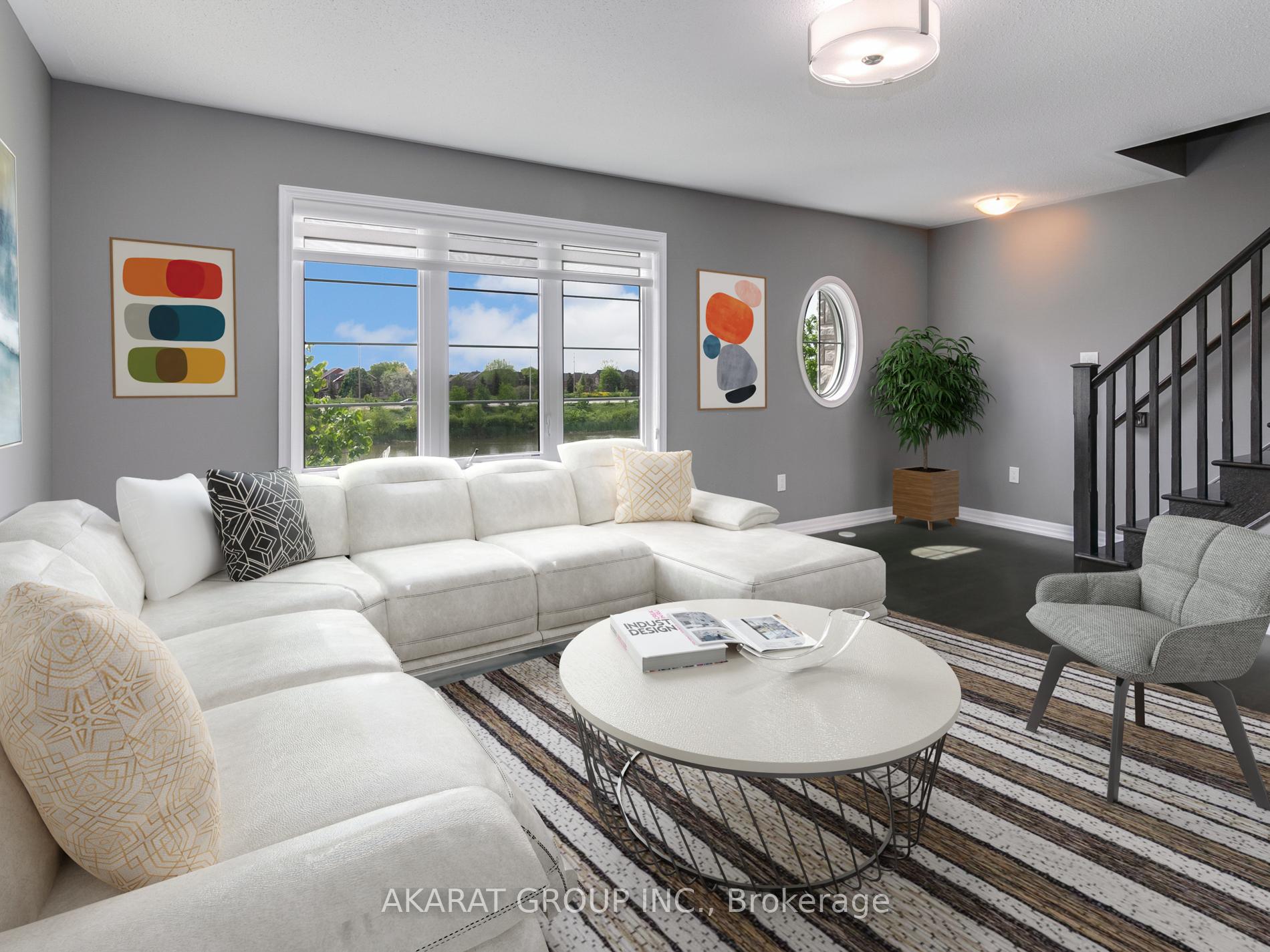
Menu
#18 - 3045 George Savage Avenue, Oakville, ON L6M 0Y8



Login Required
Create an account or to view all Images.
3 bed
3 bath
3parking
sqft *
NewJust Listed
List Price:
$3,850
Listed on Jun 2025
Ready to go see it?
Looking to sell your property?
Get A Free Home EvaluationListing History
Loading price history...
Description
Impeccably cared-for bright townhouse with scenic views of George Savage Pond. Prime location close to top-rated schools, shops, services, hospital, transit, nature trails. Gorgeous hardwood floors in most areas. Large ground-floor living room ideal as an office or 4th bedroom. Stunning open-concept kitchen for entertainers, featuring granite countertops, island, stainless steel appliances, and a walk-in pantry. Kitchen opens to balcony. Primary bedroom faces the pond and includes a walk-in closet with window and a 3-pc ensuite. Laundry on bedroom level with HE washer & dryer. Front porch overlooks a lovely paved path, ideal for morning or sunset walks.
Extras
Details
| Area | Halton |
| Family Room | Yes |
| Heat Type | Forced Air |
| A/C | Central Air |
| Water | Available |
| Garage | Built-In |
| Neighbourhood | 1008 - GO Glenorchy |
| Heating Source | Gas |
| Sewers | Sewer |
| Laundry Level | "Laundry Closet" |
| Pool Features | None |
Rooms
| Room | Dimensions | Features |
|---|---|---|
| Pantry (Second) | 1.04 X 1.03 m |
|
| Utility Room (Ground) | 3.35 X 1.49 m |
|
| Foyer (Ground) | 2.21 X 5.57 m |
|
| Living Room (Ground) | 3.35 X 3.93 m |
|
| Bedroom 3 (Third) | 2.67 X 3.89 m |
|
| Bedroom 2 (Third) | 2.88 X 3.11 m |
|
| Primary Bedroom (Third) | 4.63 X 3.45 m |
|
| Kitchen (Second) | 3.13 X 4.75 m |
|
| Dining Room (Second) | 2.58 X 4.44 m |
|
| Family Room (Second) | 5.71 X 5.98 m |
|
Broker: AKARAT GROUP INC.MLS®#: W12240541
Population
Gender
male
female
50%
50%
Family Status
Marital Status
Age Distibution
Dominant Language
Immigration Status
Socio-Economic
Employment
Highest Level of Education
Households
Structural Details
Total # of Occupied Private Dwellings3404
Dominant Year BuiltNaN
Ownership
Owned
Rented
77%
23%
Age of Home (Years)
Structural Type