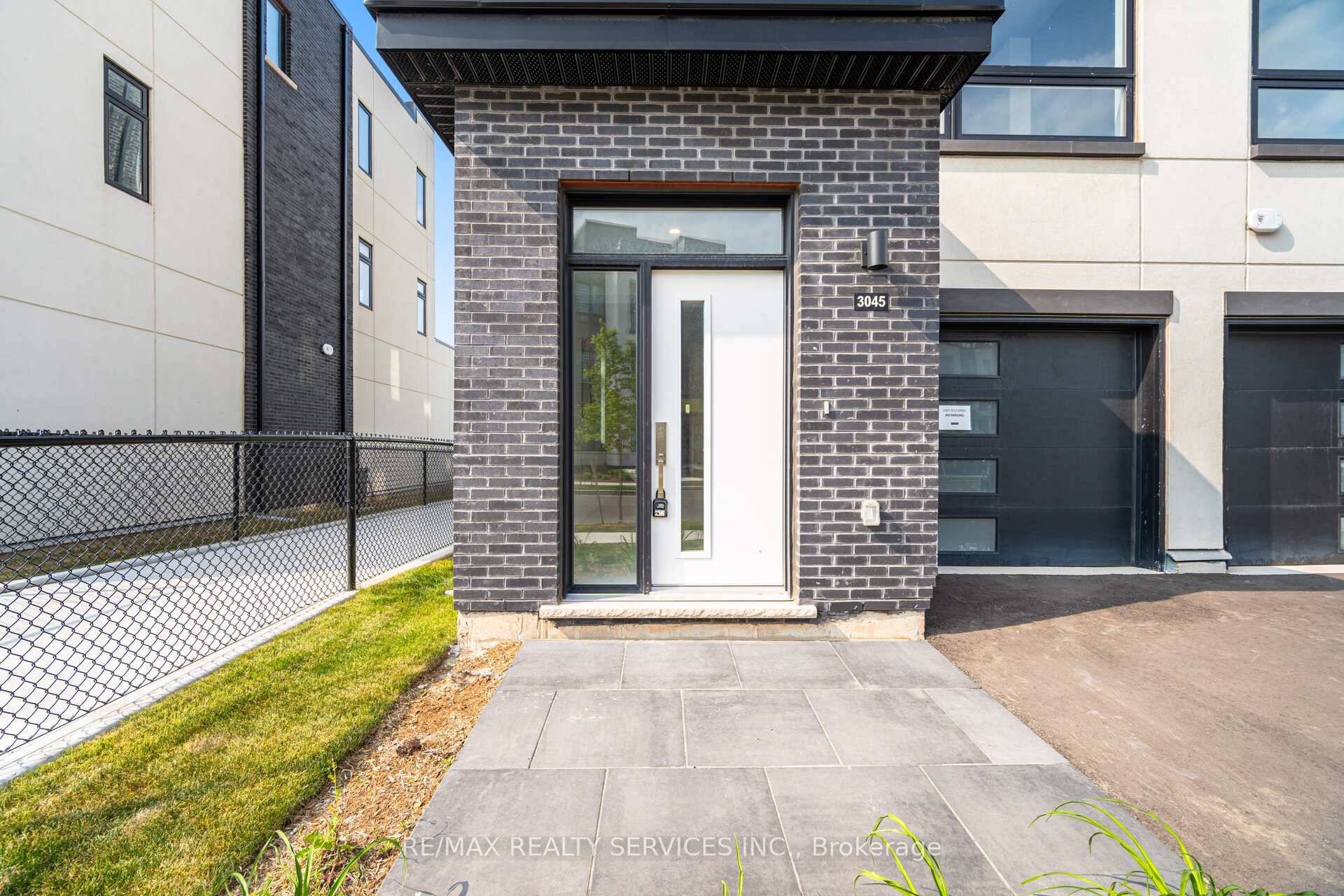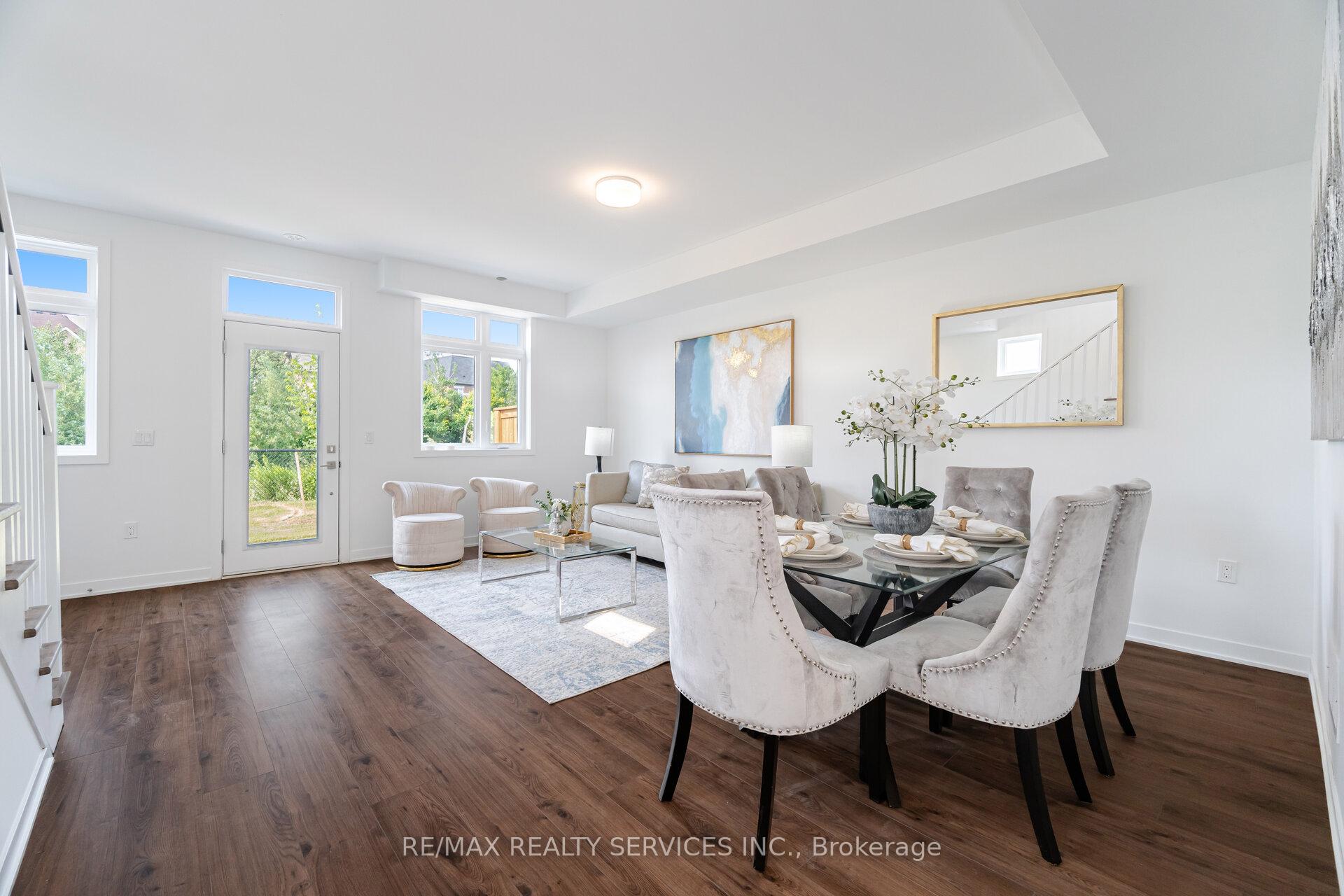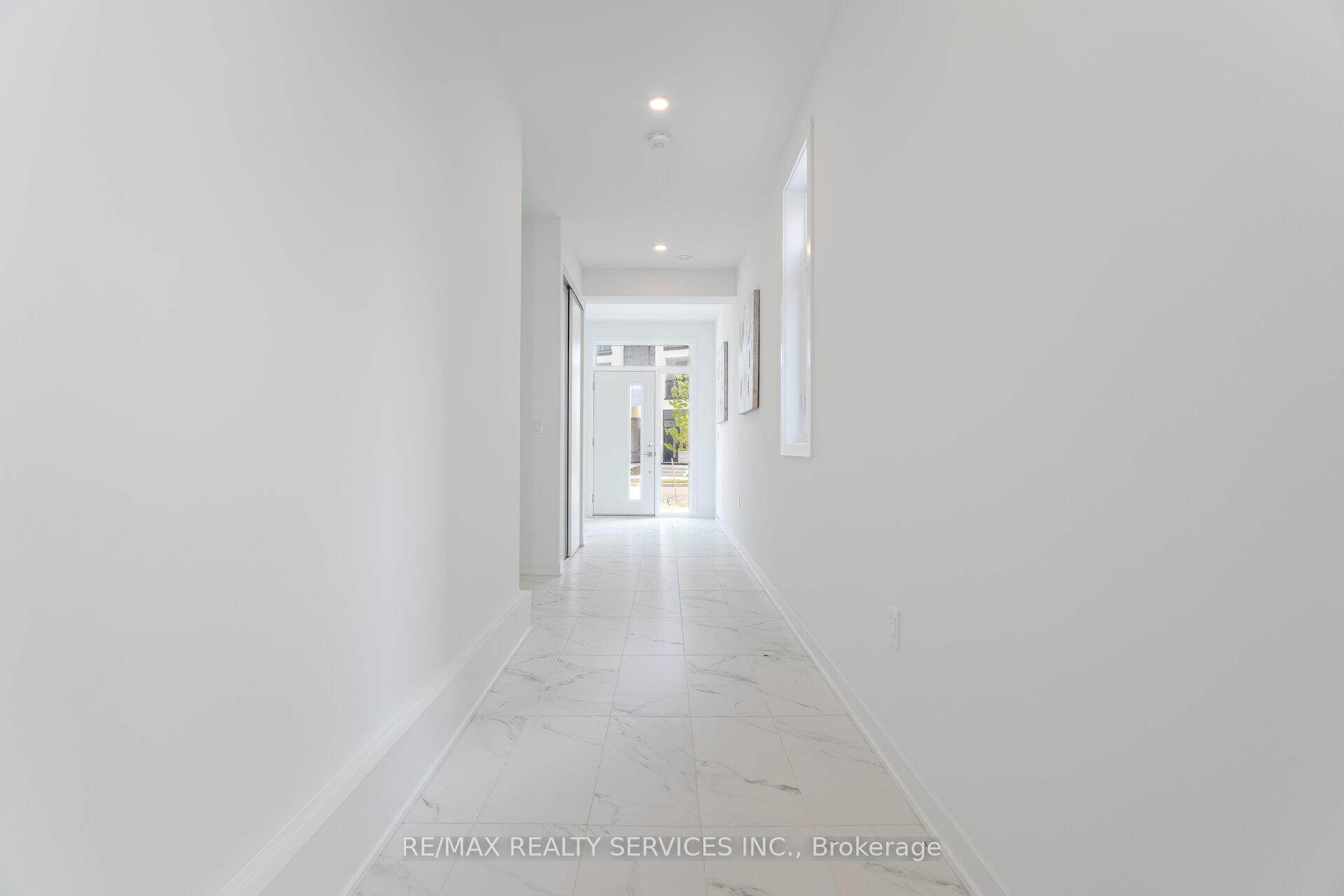
Menu



Login Required
Real estate boards require you to be signed in to access this property.
to see all the details .
3 bed
3 bath
2parking
sqft *
Suspended
List Price:
$1,289,900
Ready to go see it?
Looking to sell your property?
Get A Free Home EvaluationListing History
Loading price history...
Description
Discover unparalleled luxury in this brand-new, never-lived-in 3-bedroom, 3-bathroom executive end-unit freehold townhome, designed for the most discerning homeowner. Featuring premium finishes, a bright open-concept layout with high ceilings, and a spacious terrace off the family room, this home is perfect for relaxing and entertaining. The gourmet kitchen showcases top-of-the-line appliances, custom cabinetry, and elegant quartz countertops. The primary suite offers a private retreat with a modern ensuite, walk-in closet, and an exclusive balcony for your morning coffee or evening wind-down. Set in a lush, park-like setting, this townhome combines tranquility with outstanding convenience just minutes to major highways, GO transit, fine dining, world-class shopping, and the picturesque shoreline. Surrounded by top-tier public and private schools, this is a rare opportunity for refined, connected living. With energy-efficient systems, smart home upgrades, and a spacious garage, this residence balances style with substance.
Extras
Details
| Area | Halton |
| Family Room | Yes |
| Heat Type | Forced Air |
| A/C | Central Air |
| Garage | Built-In |
| Neighbourhood | 1008 - GO Glenorchy |
| Heating Source | Gas |
| Sewers | Sewer |
| Laundry Level | |
| Pool Features | None |
Rooms
| Room | Dimensions | Features |
|---|---|---|
| Bedroom (Third) | 0 X 0 m |
|
| Bedroom (Third) | 0 X 0 m |
|
| Primary Bedroom (Third) | 0 X 0 m |
|
| Living Room (Second) | 0 X 0 m |
|
| Breakfast (Second) | 0 X 0 m |
|
| Kitchen (Second) | 0 X 0 m |
|
| Dining Room (Second) | 0 X 0 m |
|
| Great Room (Main) | 0 X 0 m |
|
Broker: RE/MAX REALTY SERVICES INC.MLS®#: W12221385
Population
Gender
male
female
50%
50%
Family Status
Marital Status
Age Distibution
Dominant Language
Immigration Status
Socio-Economic
Employment
Highest Level of Education
Households
Structural Details
Total # of Occupied Private Dwellings3404
Dominant Year BuiltNaN
Ownership
Owned
Rented
77%
23%
Age of Home (Years)
Structural Type