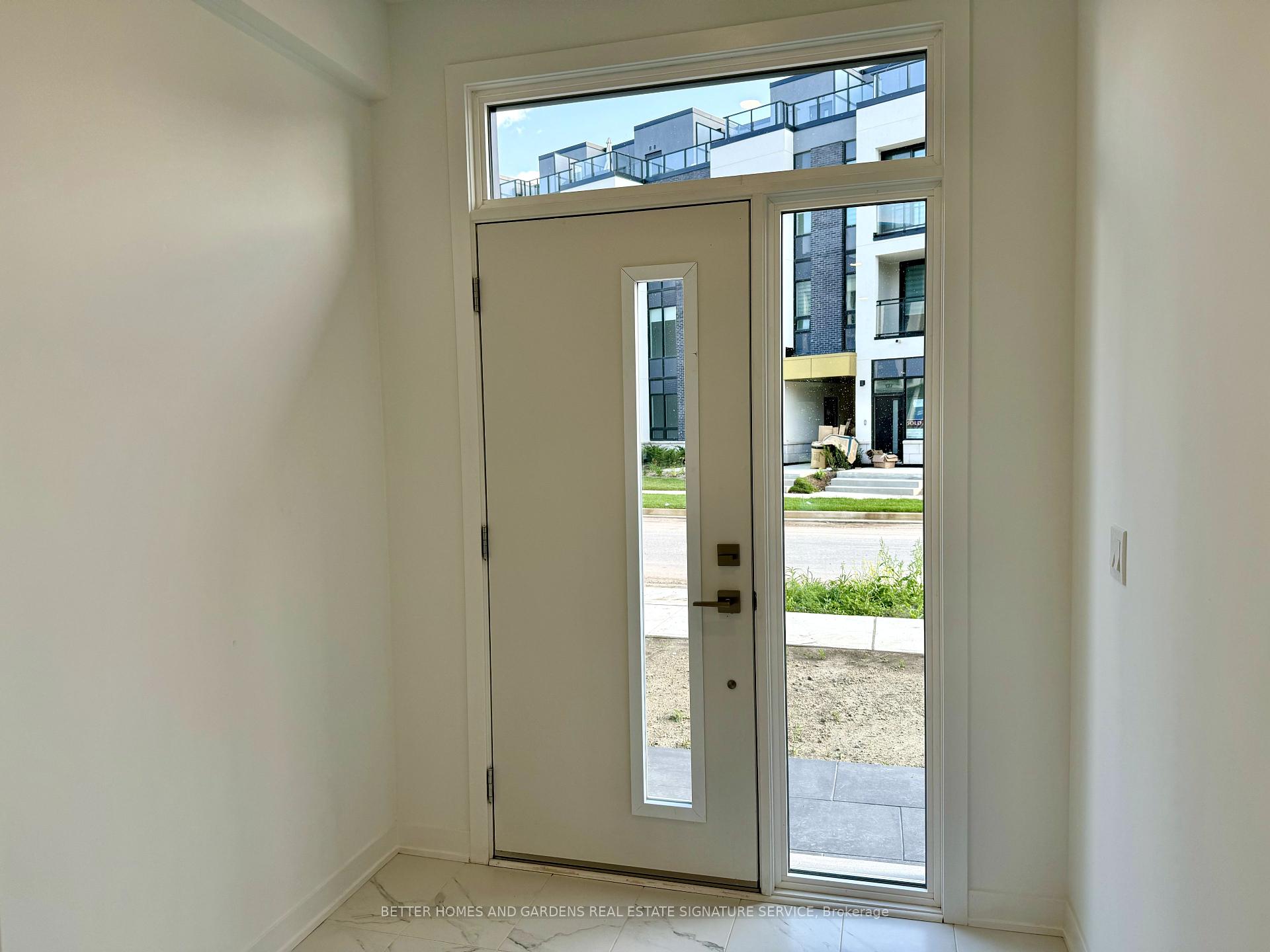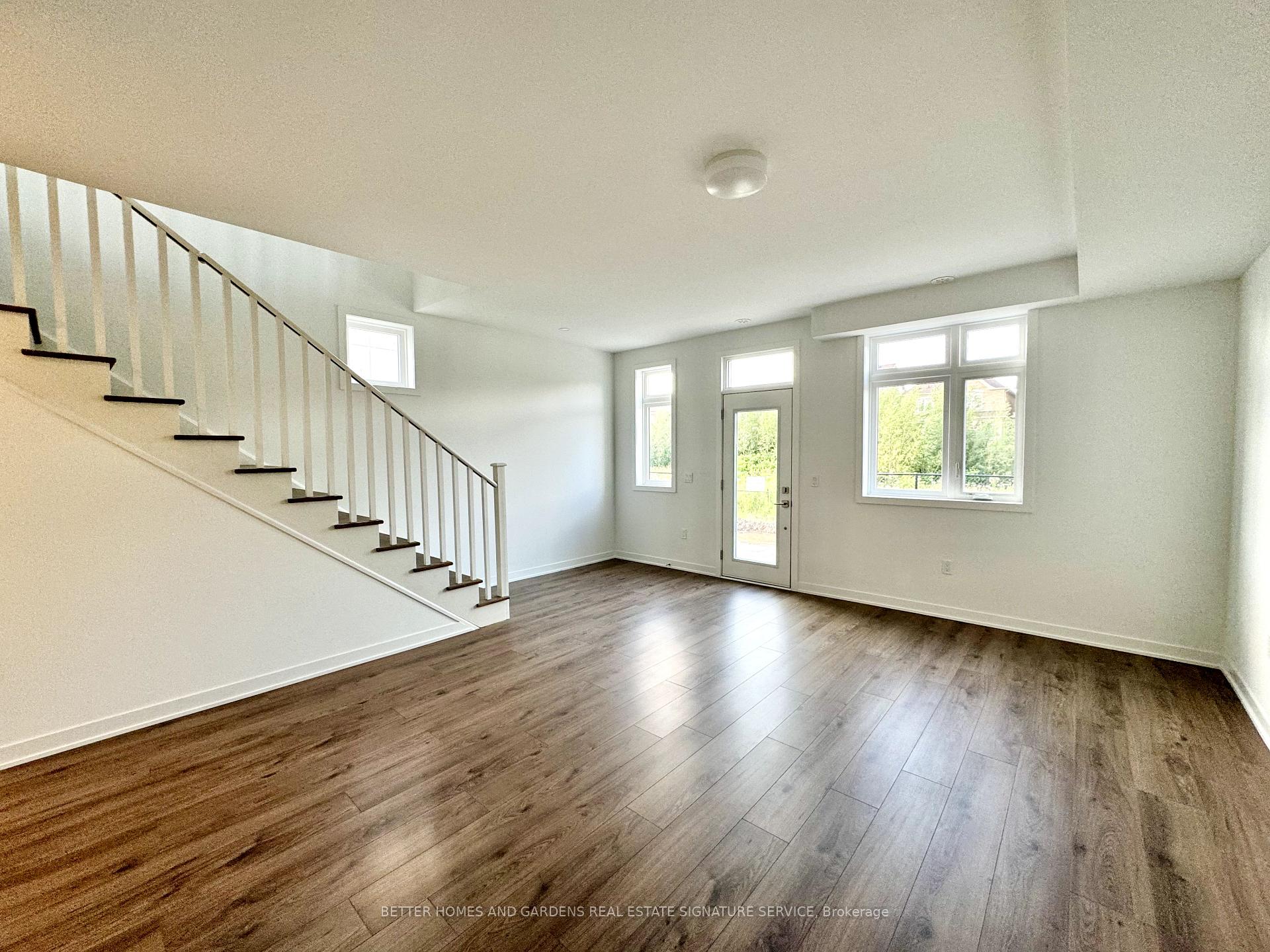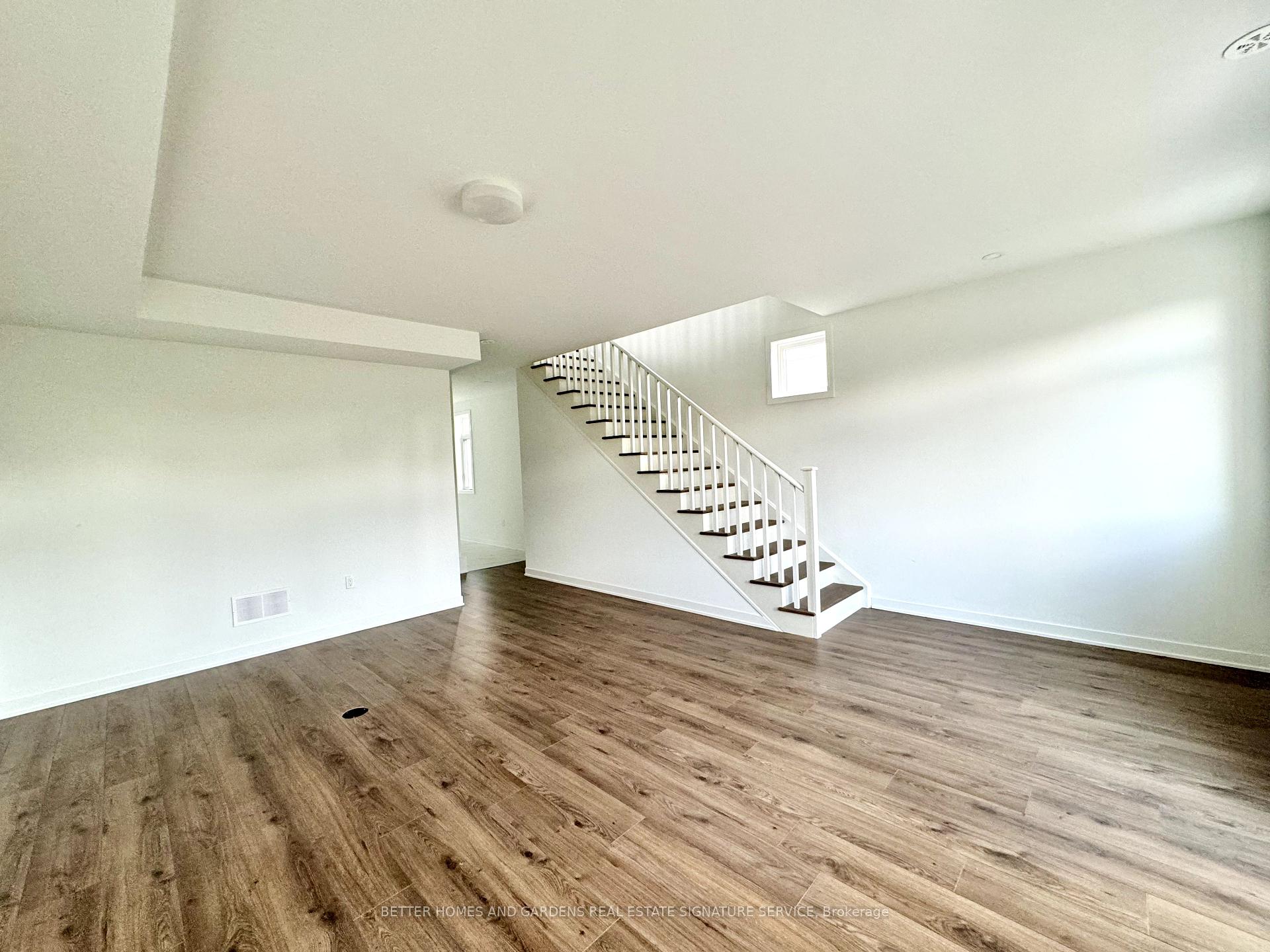
Menu



Login Required
Real estate boards require you to be signed in to access this property.
to see all the details .
3 bed
3 bath
2parking
sqft *
Terminated
List Price:
$4,200
Ready to go see it?
Looking to sell your property?
Get A Free Home EvaluationListing History
Loading price history...
Description
Discover unparalleled luxury in this brand new, never-lived-in 3-bedroom, 3-bathroom executive end unit freehold townhome Backing to a Ravine, featuring the finest finishes, a high-ceiling open-concept layout, a large terrace off the family room perfect for entertaining, and a family-sized gourmet kitchen equipped with top-of-the-line appliances and custom cabinetry. The primary bedroom boasts a private ensuite bathroom with modern fittings and its own secluded balcony, providing a serene retreat. Nestled in a lush, park-like setting, this home offers superior connectivity to major transit routes and highways, making commuting a breeze, and is surrounded by an array of fine dining establishments, world-class shopping centers, and a beautiful shoreline for recreational activities. Additionally, it is located near some of the best public and private schools in the GTA, ensuring top-tier educational opportunities for your family. With energy-efficient systems, smart home technology, ample storage solutions, and a spacious garage, this townhome perfectly combines elegance, convenience, and modern living.
Extras
AAA Tenants, No Pets/Non-Smokers. Landlord Require All Rental Related Documents To Be Up To Date.Details
| Area | Halton |
| Family Room | Yes |
| Heat Type | Forced Air |
| A/C | Central Air |
| Garage | Built-In |
| Neighbourhood | 1008 - GO Glenorchy |
| Heating Source | Gas |
| Sewers | Sewer |
| Laundry Level | Ensuite |
| Pool Features | None |
Rooms
| Room | Dimensions | Features |
|---|---|---|
| Bedroom (Third) | 2.8 X 2.56 m |
|
| Bedroom (Third) | 3.2 X 2.8 m |
|
| Primary Bedroom (Third) | 4.08 X 3.05 m |
|
| Living Room (Second) | 4.33 X 4.33 m |
|
| Breakfast (Second) | 2.17 X 3.6 m |
|
| Kitchen (Second) | 3.05 X 3.6 m |
|
| Dining Room (Second) | 3.69 X 2.96 m |
|
| Great Room (Main) | 5.76 X 4.33 m |
|
Broker: BETTER HOMES AND GARDENS REAL ESTATE SIGNATURE SERVICEMLS®#: W9044158
Population
Gender
male
female
50%
50%
Family Status
Marital Status
Age Distibution
Dominant Language
Immigration Status
Socio-Economic
Employment
Highest Level of Education
Households
Structural Details
Total # of Occupied Private Dwellings3404
Dominant Year BuiltNaN
Ownership
Owned
Rented
77%
23%
Age of Home (Years)
Structural Type