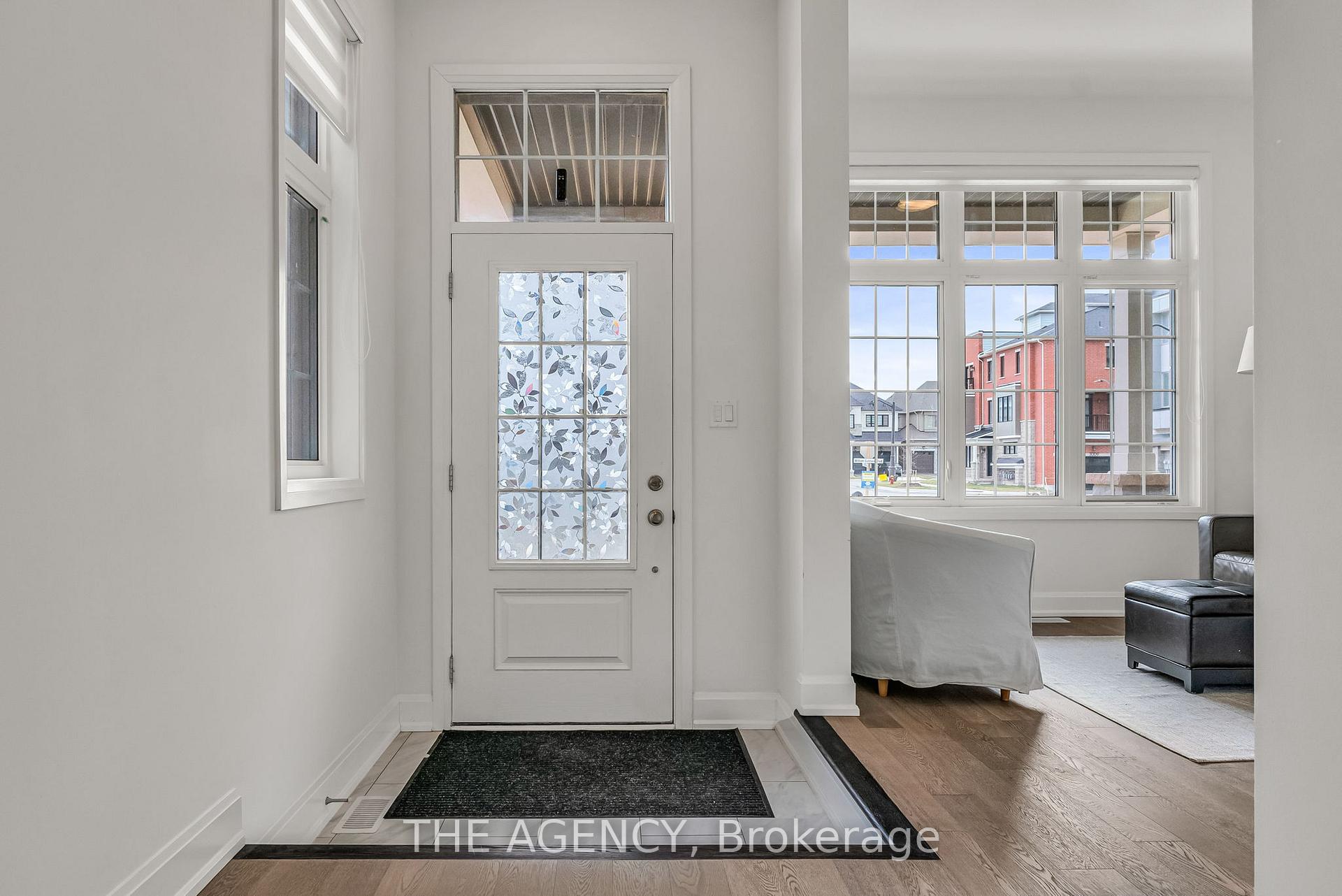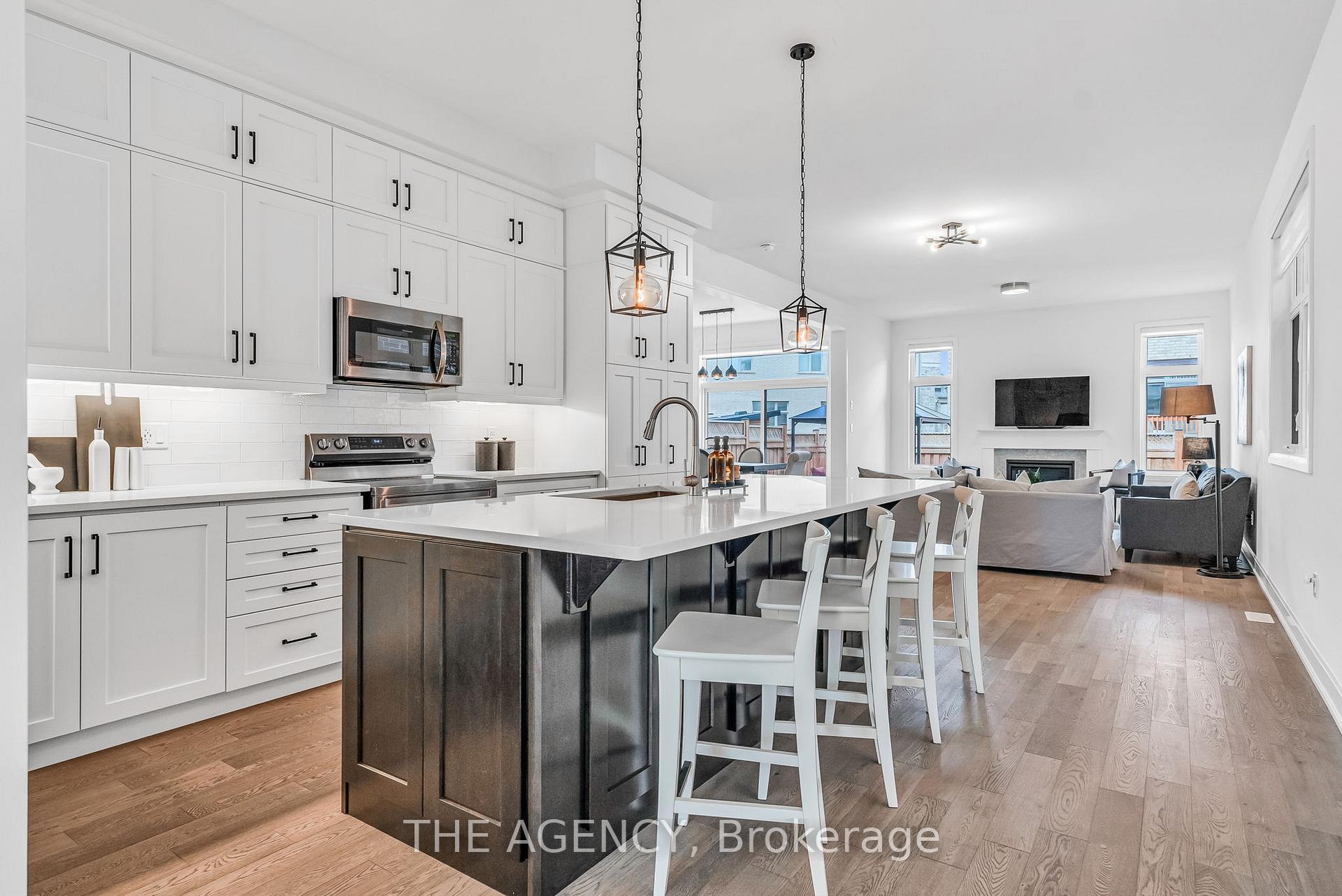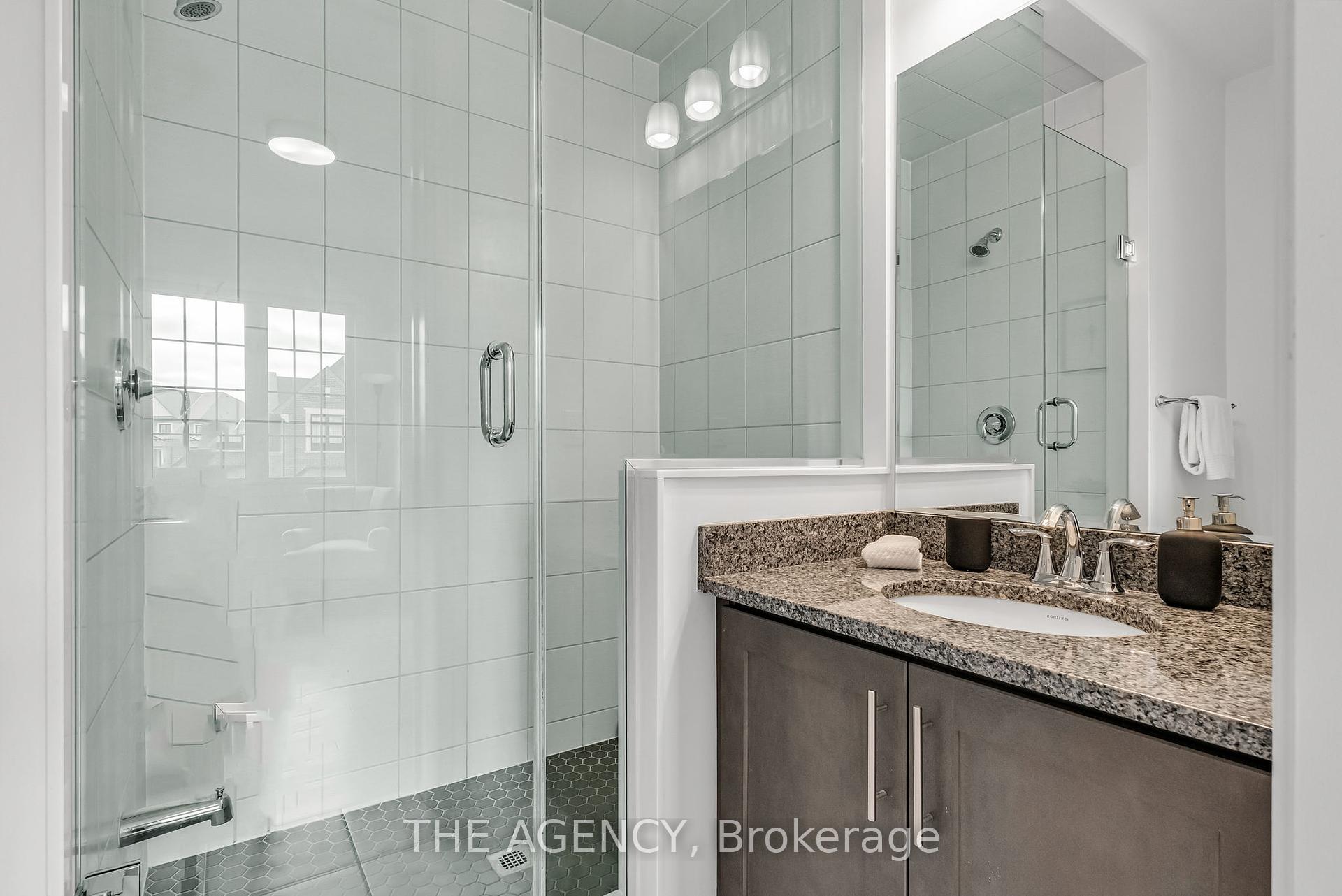
Menu
3045 William Cutmore Boulevard, Oakville, ON L6H 3S2



Login Required
Real estate boards require you to be signed in to access this property.
to see all the details .
4 bed
4 bath
2parking
sqft *
Terminated
List Price:
$1,699,990
Ready to go see it?
Looking to sell your property?
Get A Free Home EvaluationListing History
Loading price history...
Description
Welcome to 3045 William Cutmore Blvd, A Stylish, Spacious Home in One of Oakville's Fastest-Growing Communities. This stunning 4-bedroom, 3.5-bathroom home delivers modern comfort, luxury finishes, and thoughtful upgrades. Step into an open-concept living space designed for both entertaining and everyday living. Soaring 10-foot ceilings throughout the home create a bright, airy ambiance, while hardwood flooring adds sophistication in every room. The heart of the home is the kitchen, beautifully upgraded with extended cabinetry that offers ample storage and a sleek, functional layout that will impress any home chef. Upstairs, generously sized bedrooms provide space for the whole family. The primary suite features a custom closet organizer, offering a blend of style and storage to keep everything effortlessly organized. Garage organizers have also been added for even more practicality . Enjoy your morning coffee or summer BBQs on the newly added back deck, a great space for relaxing or entertaining. Set in a growing Oakville neighbourhood, this home is just minutes from parks, shopping, major highways, and brand-new schools currently being built making it a fantastic opportunity for families!
Extras
Details
| Area | Halton |
| Family Room | Yes |
| Heat Type | Forced Air |
| A/C | Central Air |
| Garage | Built-In |
| UFFI | No |
| Neighbourhood | 1010 - JM Joshua Meadows |
| Fireplace | 1 |
| Heating Source | Gas |
| Sewers | Sewer |
| Laundry Level | |
| Pool Features | None |
Rooms
| Room | Dimensions | Features |
|---|---|---|
| Bedroom 4 (Second) | 3.16 X 3.35 m |
|
| Bedroom 3 (Second) | 3.07 X 3.53 m |
|
| Bedroom 2 (Second) | 2.74 X 3.35 m |
|
| Primary Bedroom (Second) | 4.45 X 4.57 m |
|
| Other (Main) | 3.08 X 2.74 m |
|
| Family Room (Main) | 4.41 X 4.26 m |
|
| Dining Room (Main) | 4.41 X 3.35 m |
|
| Kitchen (Main) | 4.41 X 3.96 m |
|
| Office (Main) | 3.07 X 2.92 m |
|
Broker: THE AGENCYMLS®#: W12088674
Population
Gender
male
female
50%
50%
Family Status
Marital Status
Age Distibution
Dominant Language
Immigration Status
Socio-Economic
Employment
Highest Level of Education
Households
Structural Details
Total # of Occupied Private Dwellings3404
Dominant Year BuiltNaN
Ownership
Owned
Rented
77%
23%
Age of Home (Years)
Structural Type