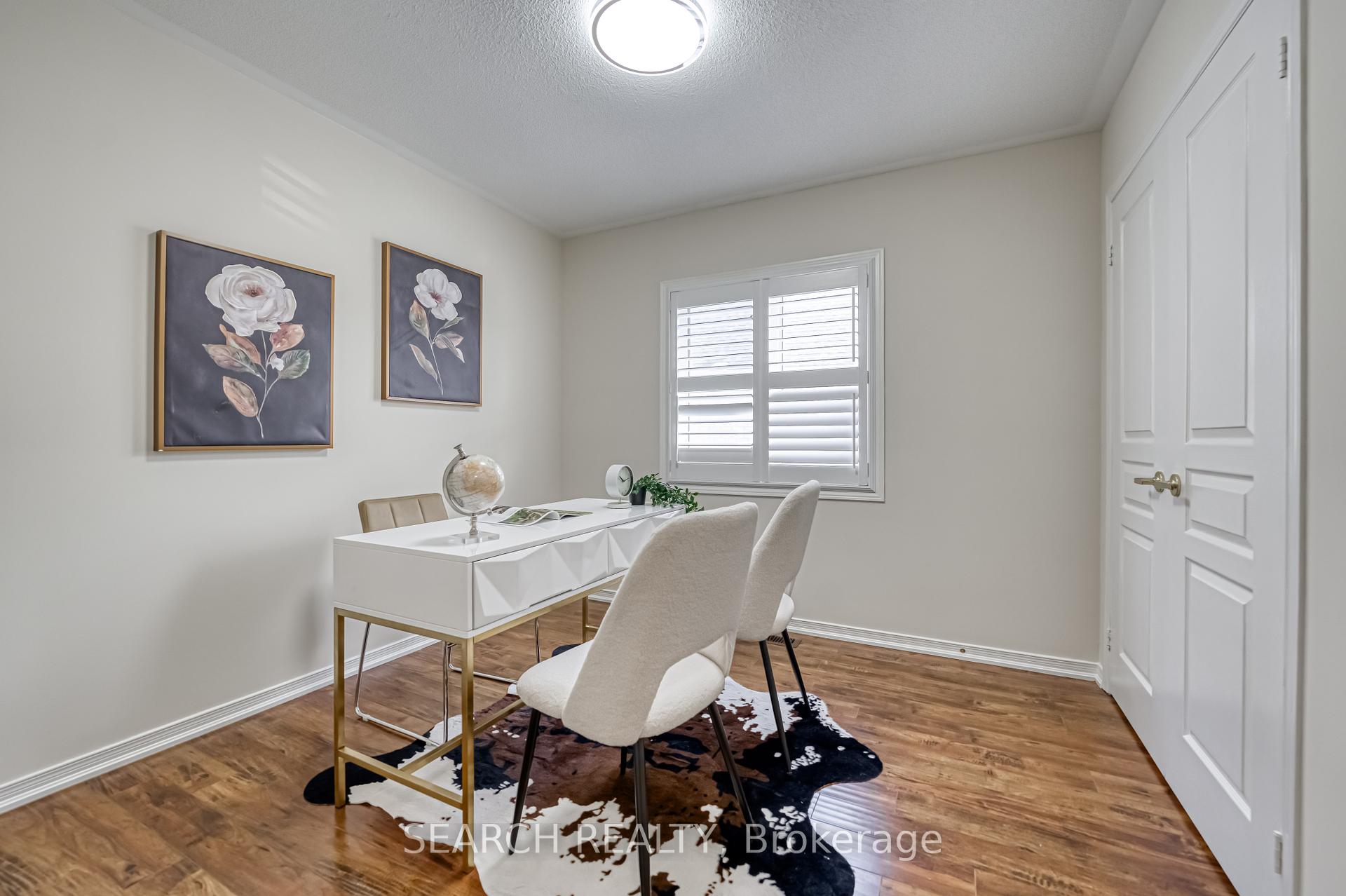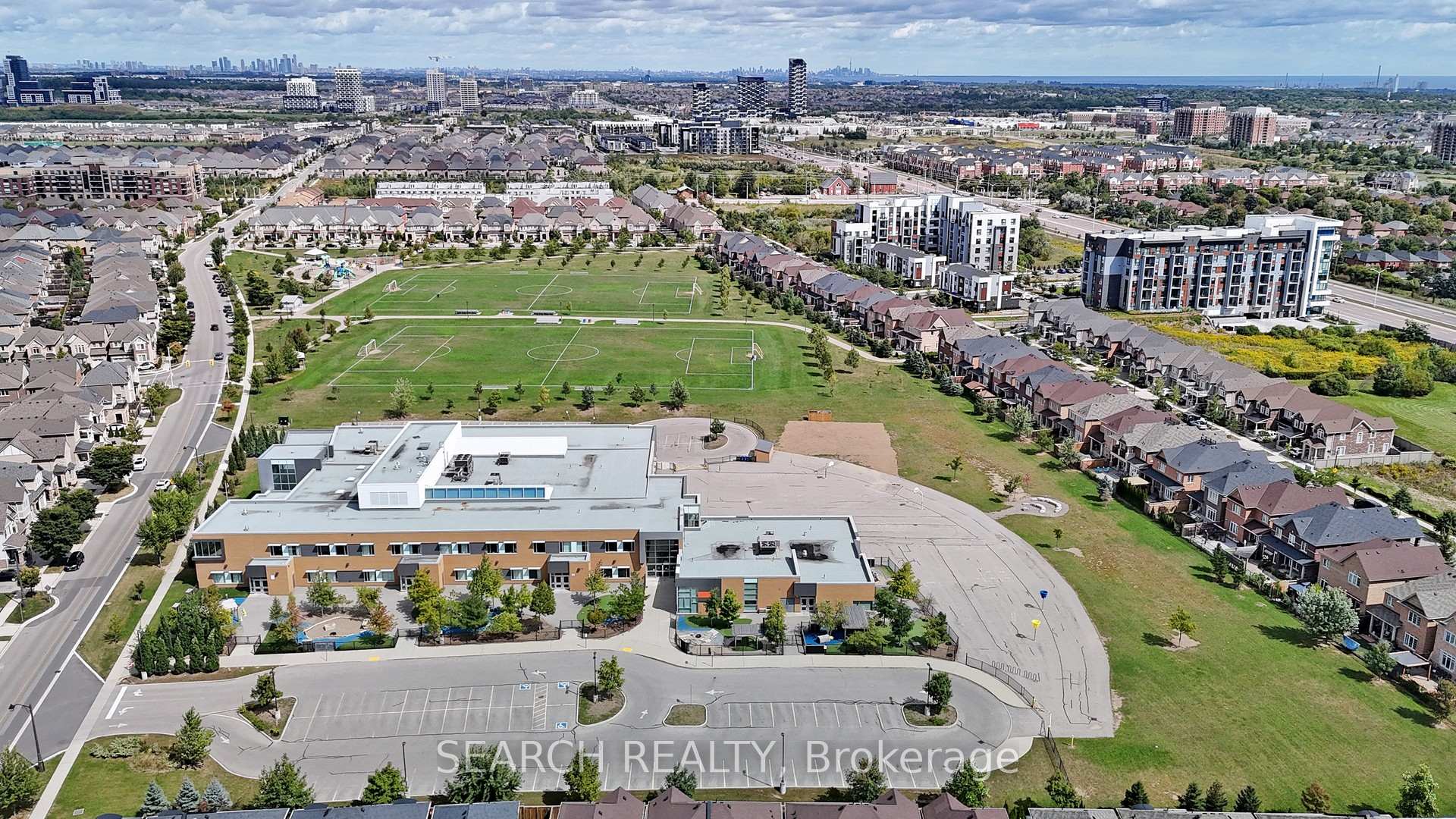
Menu



Login Required
Real estate boards require you to be signed in to access this property.
to see all the details .
4 bed
3 bath
2parking
sqft *
Terminated
List Price:
$1,275,000
Ready to go see it?
Looking to sell your property?
Get A Free Home EvaluationListing History
Loading price history...
Description
Extremely well-maintained semi-detached home located in the prestigious Preserve Community of North Oakville. This 4-bedroom spacious home welcomes you in with a double door entry into a comfortable sized foyer. The functional layout on the main floor boasts of 9 feet ceiling with a spacious living and dining room area. The kitchen provides upgraded cabinetry and quartz countertop. Breakfast area next to the kitchen is spacious enough to be used as a dinner room alternative and walks out to a deck and into the fenced backyard. The second floor includes 4 spacious bedrooms, with the primary bedroom having its own walk-in closet and a comfortable 4-piece ensuite. Professionally painted, Californian shutters and updated light fixtures makes it ready to move in straight away. Outstanding potential for the unfinished basement with large & above grade windows and high ceiling. Neighborhood with Top Rated schools, Parks, Ponds & Trails. Convenient access to transit, 407/403/QEW, shops, restaurants, Sixteen Mile Sports & Library Complex. *** A Must See***
Extras
Details
| Area | Halton |
| Family Room | No |
| Heat Type | Forced Air |
| A/C | Central Air |
| Garage | Built-In |
| Neighbourhood | 1008 - GO Glenorchy |
| Heating Source | Gas |
| Sewers | Sewer |
| Laundry Level | |
| Pool Features | None |
Rooms
| Room | Dimensions | Features |
|---|---|---|
| Bedroom 4 (Second) | 3 X 2.98 m |
|
| Bedroom 3 (Second) | 2.97 X 3.34 m |
|
| Bedroom 2 (Second) | 3.07 X 3.5 m |
|
| Primary Bedroom (Second) | 4.16 X 4.77 m |
|
| Breakfast (Ground) | 3 X 3.29 m |
|
| Kitchen (Ground) | 3.11 X 3.29 m |
|
| Dining Room (Ground) | 3.56 X 6.16 m |
|
| Living Room (Ground) | 3.56 X 6.16 m |
|
Broker: SEARCH REALTYMLS®#: W12144129
Population
Gender
male
female
50%
50%
Family Status
Marital Status
Age Distibution
Dominant Language
Immigration Status
Socio-Economic
Employment
Highest Level of Education
Households
Structural Details
Total # of Occupied Private Dwellings3404
Dominant Year BuiltNaN
Ownership
Owned
Rented
77%
23%
Age of Home (Years)
Structural Type